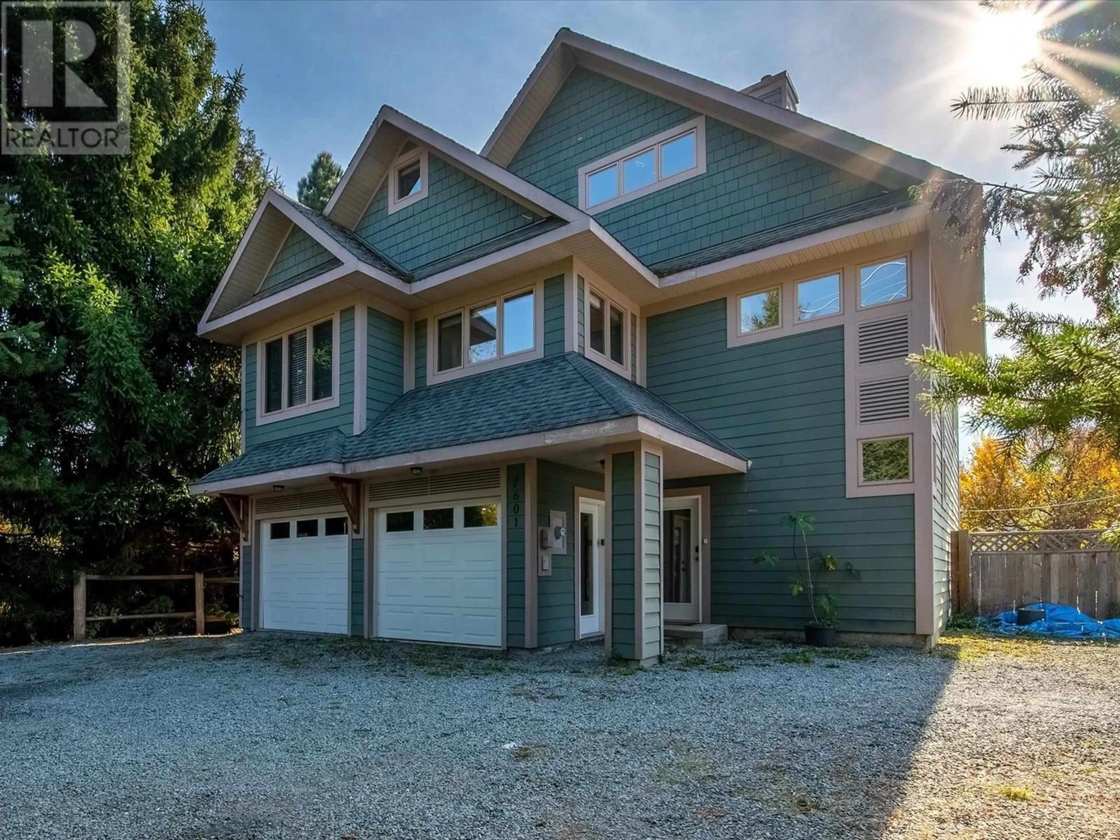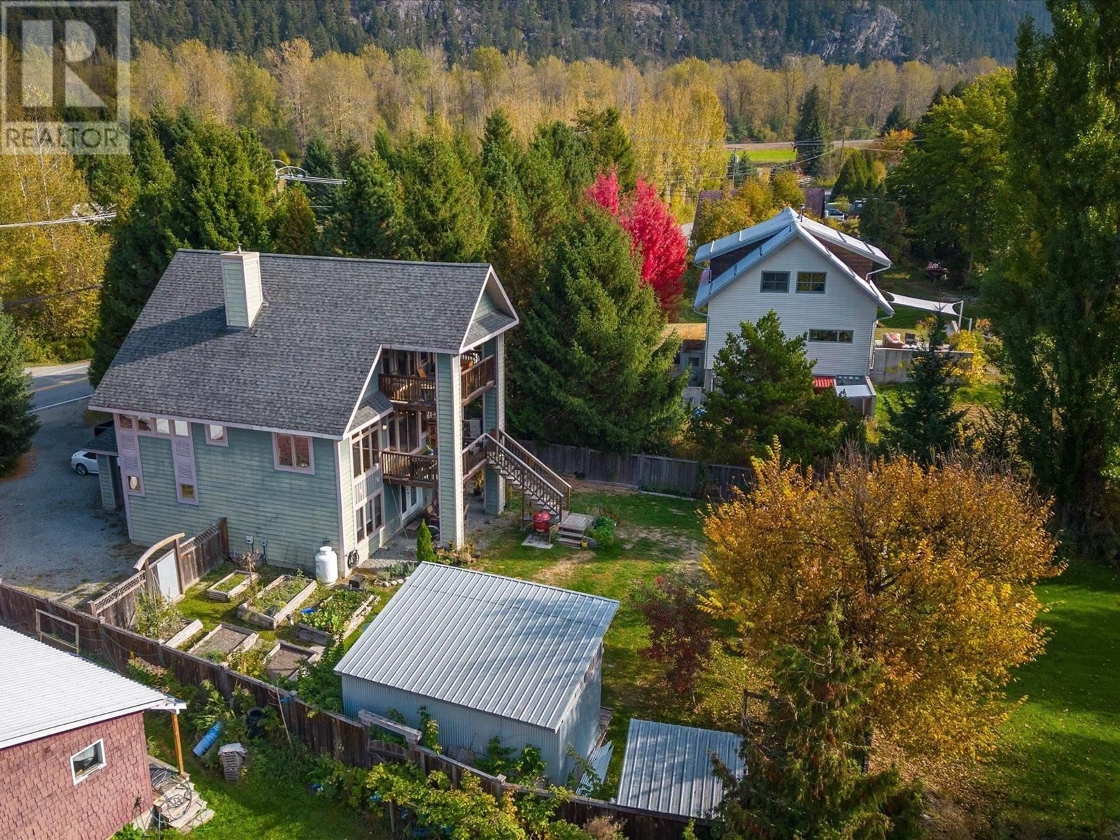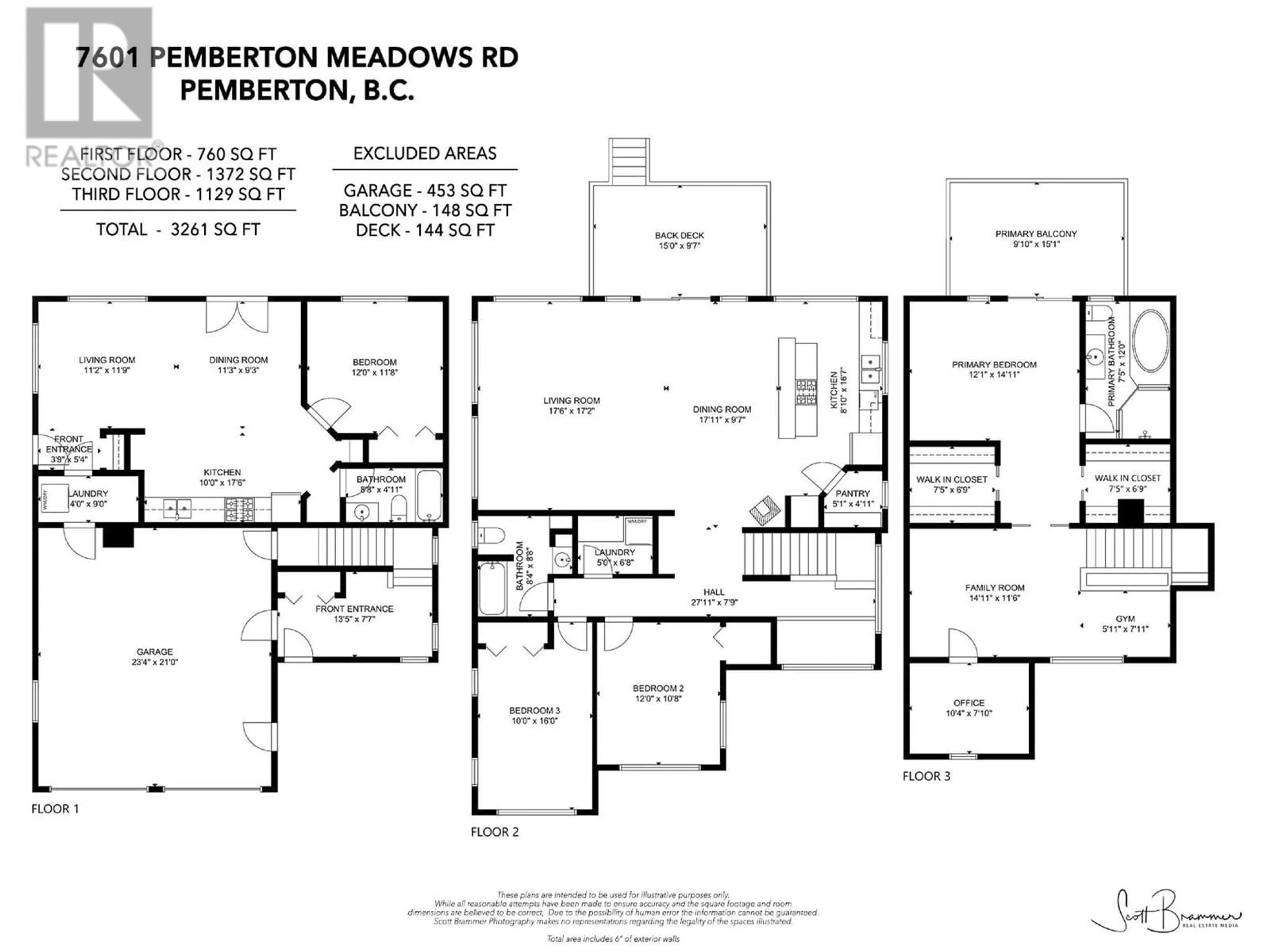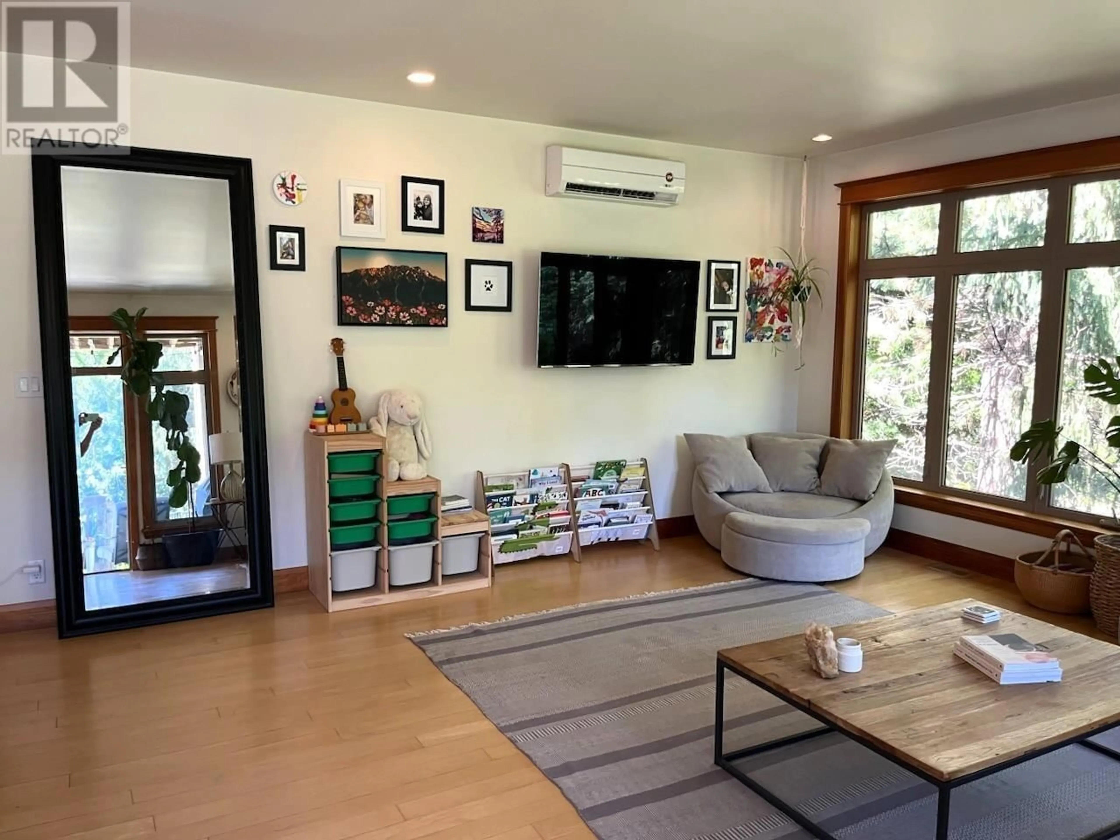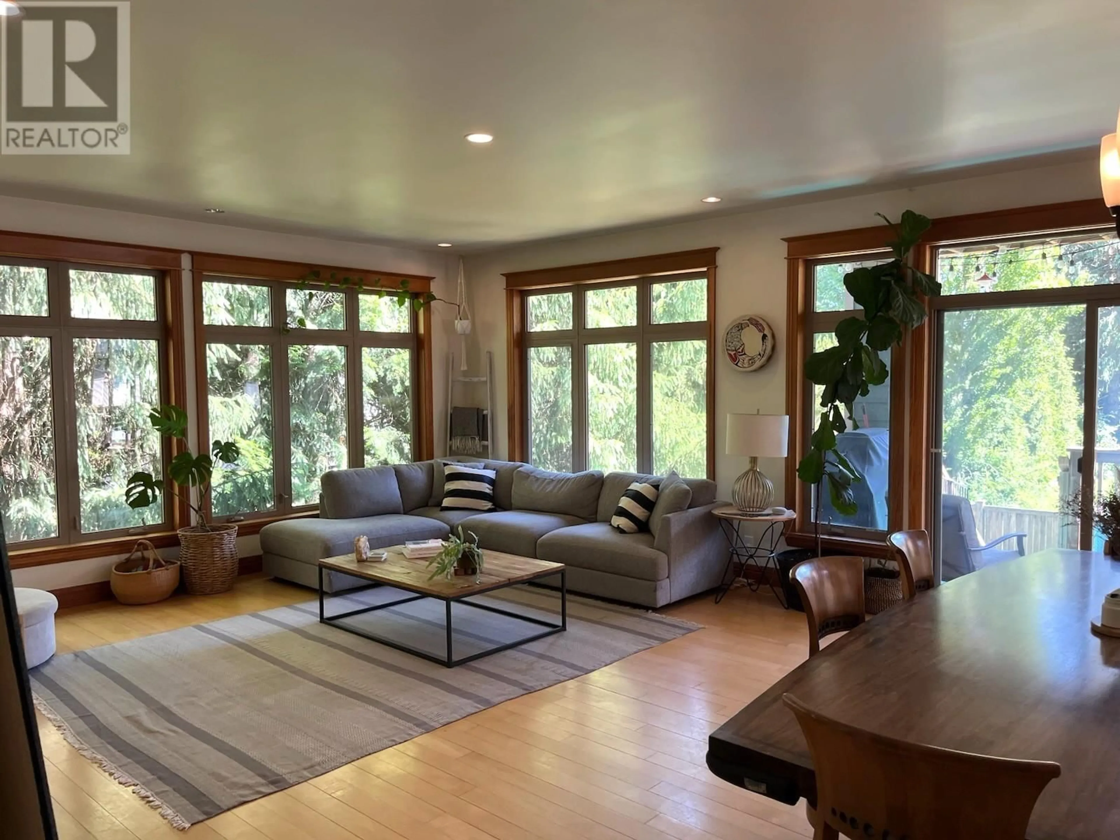7601 PEMBERTON, Pemberton, British Columbia V0N2L2
Contact us about this property
Highlights
Estimated valueThis is the price Wahi expects this property to sell for.
The calculation is powered by our Instant Home Value Estimate, which uses current market and property price trends to estimate your home’s value with a 90% accuracy rate.Not available
Price/Sqft$616/sqft
Monthly cost
Open Calculator
Description
Welcome to Pemberton! This spacious home sits on approx. 1/4 acre lot with mountain and valley views. You´ll enjoy the welcoming foyer, hardwood floors, bright living & dining area, expansive windows, custom kitchen with gas range & walk-in pantry. The main level features 2 bedrooms, a full bathroom, laundry room and a covered deck - fantastic for entertaining. Upstairs offers a private primary bedroom with walk-in closets, cozy deck, family room and office nook. There's a (non-conforming one bedroom suite), oversized 2-car garage, visitor parking & fenced yard that´s great for relaxing with friends + pets will enjoy. There is a garden area and visit the local farmers´ market too! Located near walking + biking trails, plus close to Village shops to connect within this vibrant community! (id:39198)
Property Details
Interior
Features
Exterior
Parking
Garage spaces -
Garage type -
Total parking spaces 6
Property History
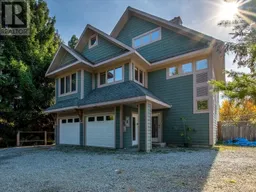 40
40
