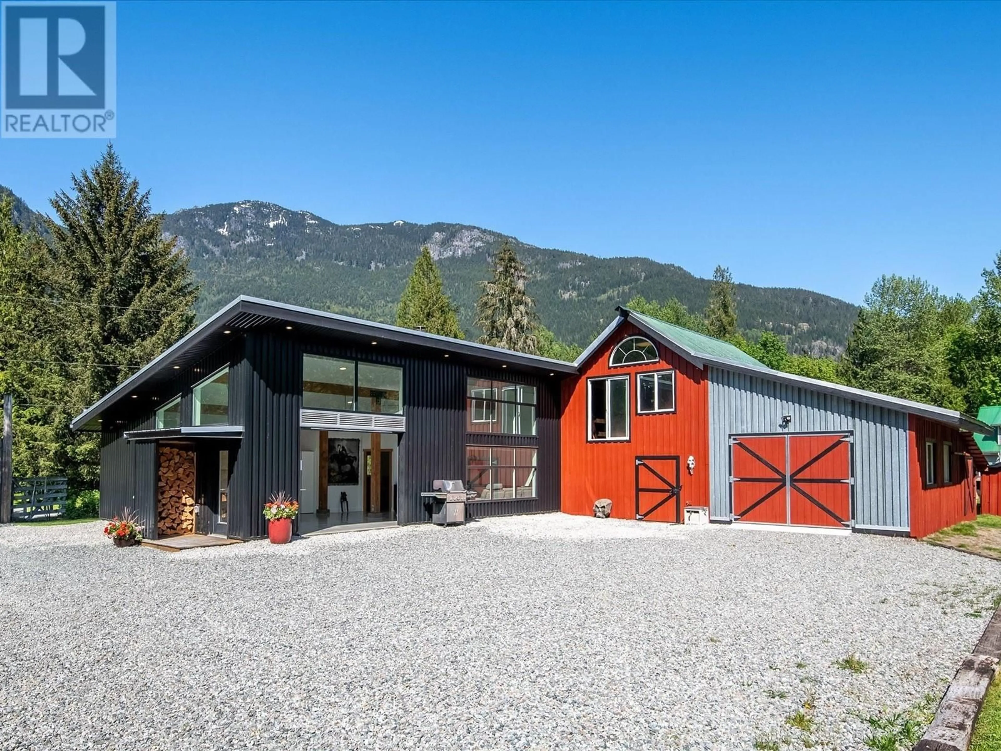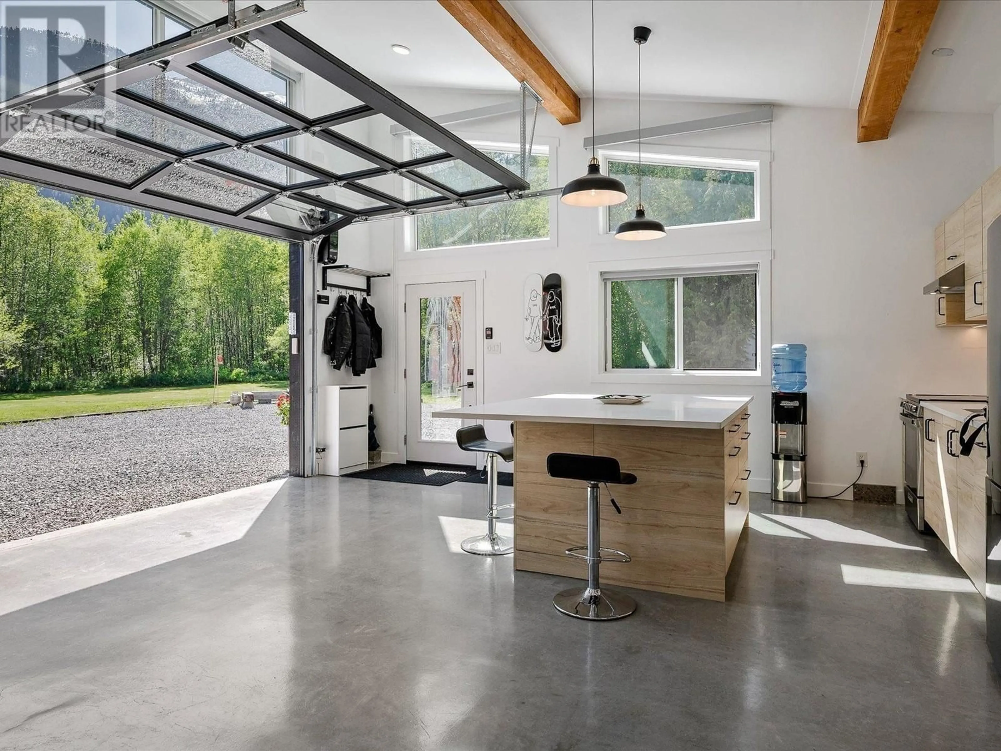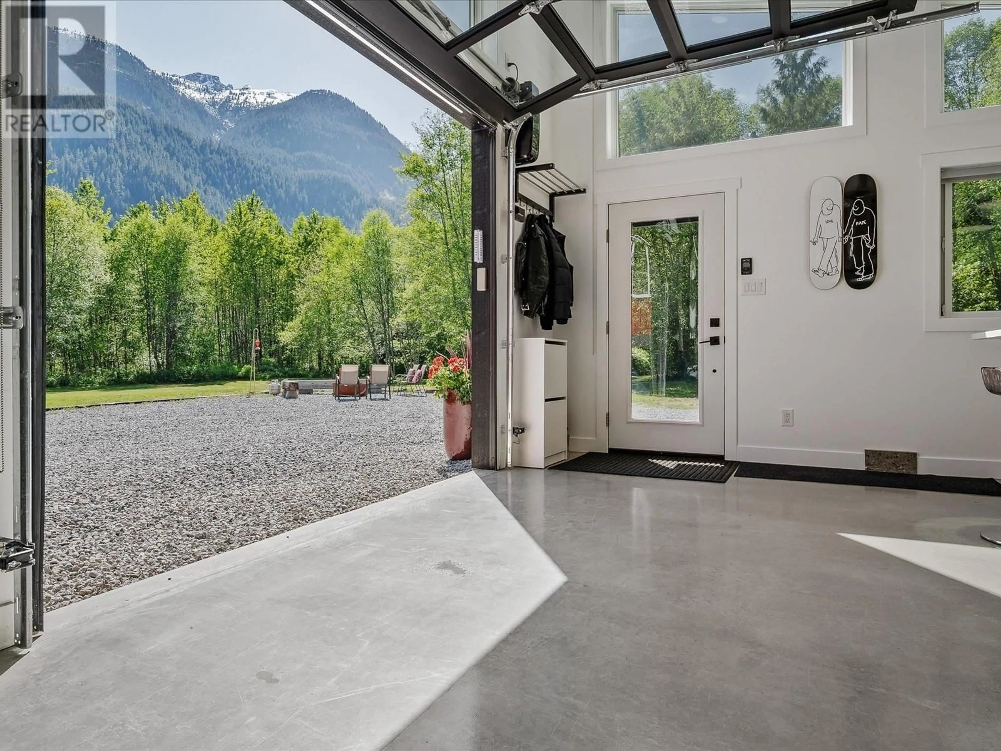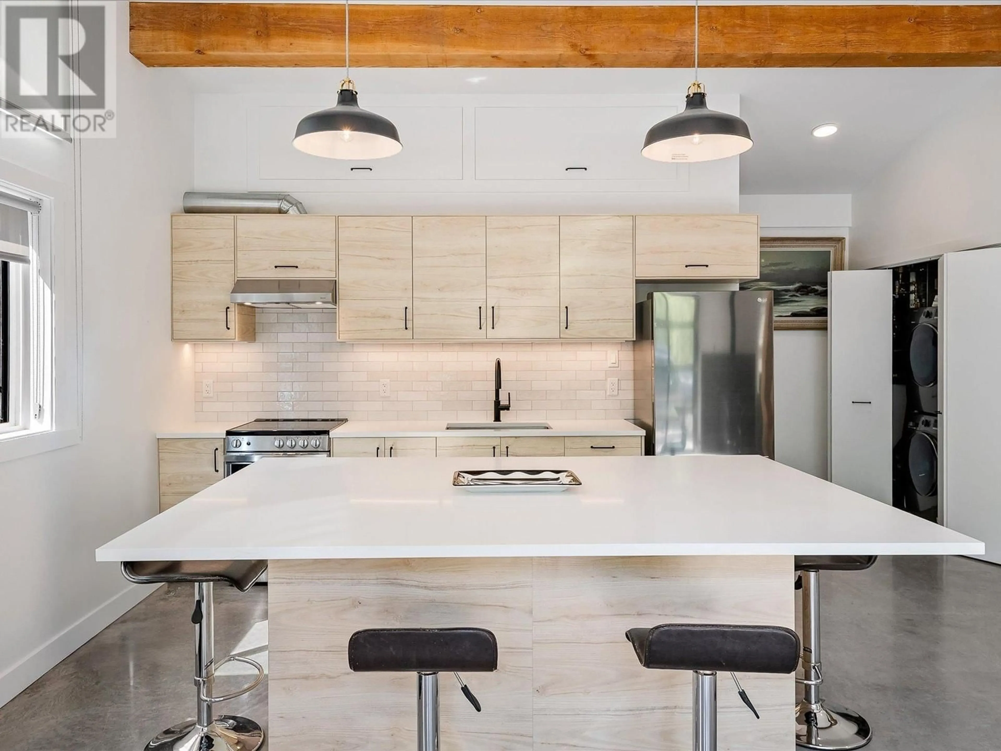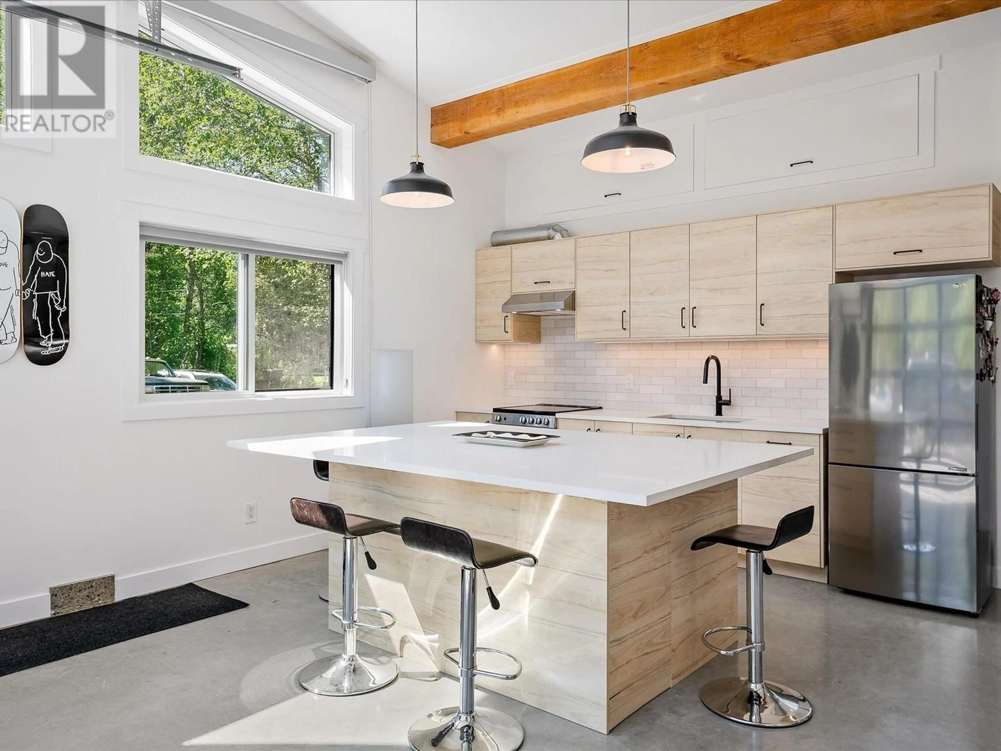540 DOGHAVEN LANE, Squamish, British Columbia V0N1T0
Contact us about this property
Highlights
Estimated valueThis is the price Wahi expects this property to sell for.
The calculation is powered by our Instant Home Value Estimate, which uses current market and property price trends to estimate your home’s value with a 90% accuracy rate.Not available
Price/Sqft$1,857/sqft
Monthly cost
Open Calculator
Description
Gorgeous 9.5-acre Squamish Valley retreat with 2,400+ sqft of living space. Features a 3-bed, 2-bath, plus den home plus a 1-bed, 1-bath carriage house-ideal for guests, rental income, or multi-family living. Enjoy massive wraparound decks with 360° mountain views on a sunny, south-facing, flat, and square lot. Half-cleared for abundant natural light while maintaining privacy. Radiant heated concrete floors offer year-round comfort. Recent upgrades include new 2024 well pumps, Starlink internet, and a 200-amp panel in the barn-perfect for projects or storage. A heart-shaped pond brings charm and serenity, with frogs serenading under the stars. Fully serviced RV rental pad includes hydro, water, and private access. Tucked away off the main road-no traffic, just peace and nature. Walk to Anderson Beach and the river for swimming, fishing, or quiet reflection. This property offers a rare blend of sun, space, and seclusion-ideal for those seeking sustainable living, recreation, or a peaceful place to call home. (id:39198)
Property Details
Interior
Features
Exterior
Parking
Garage spaces -
Garage type -
Total parking spaces 10
Property History
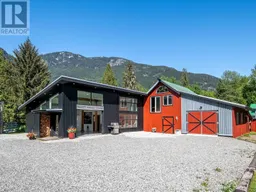 40
40
