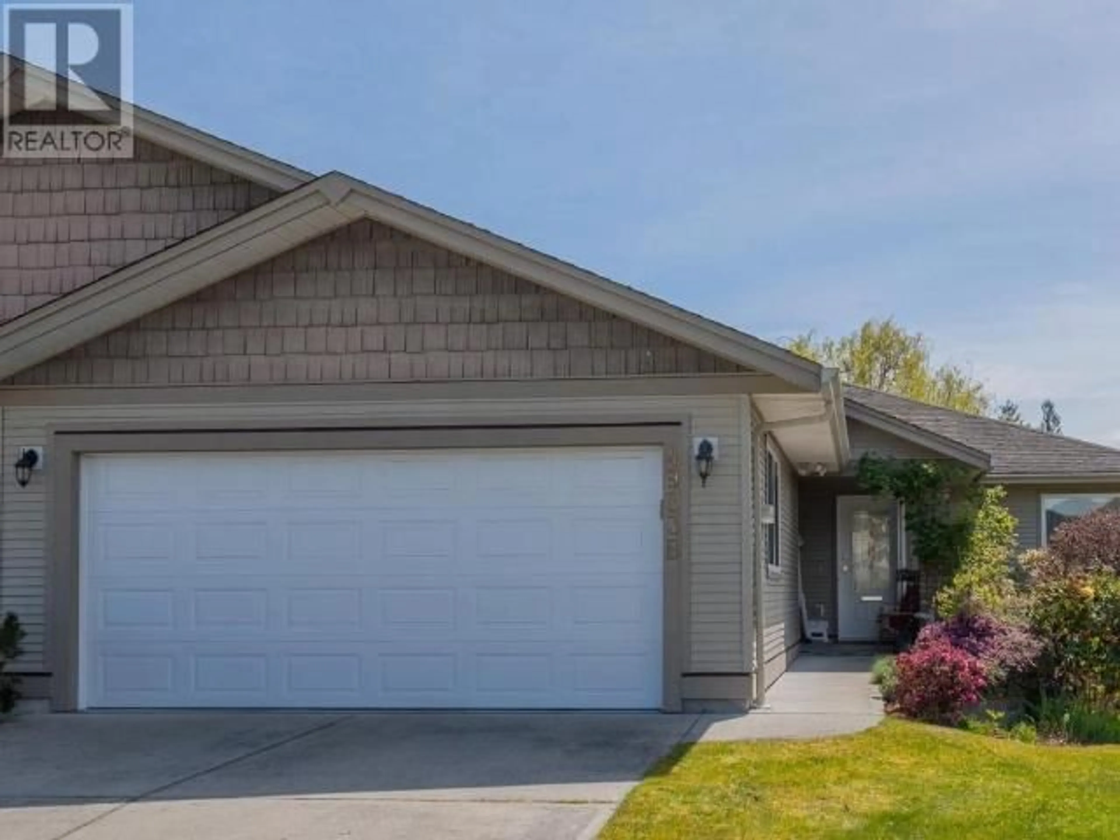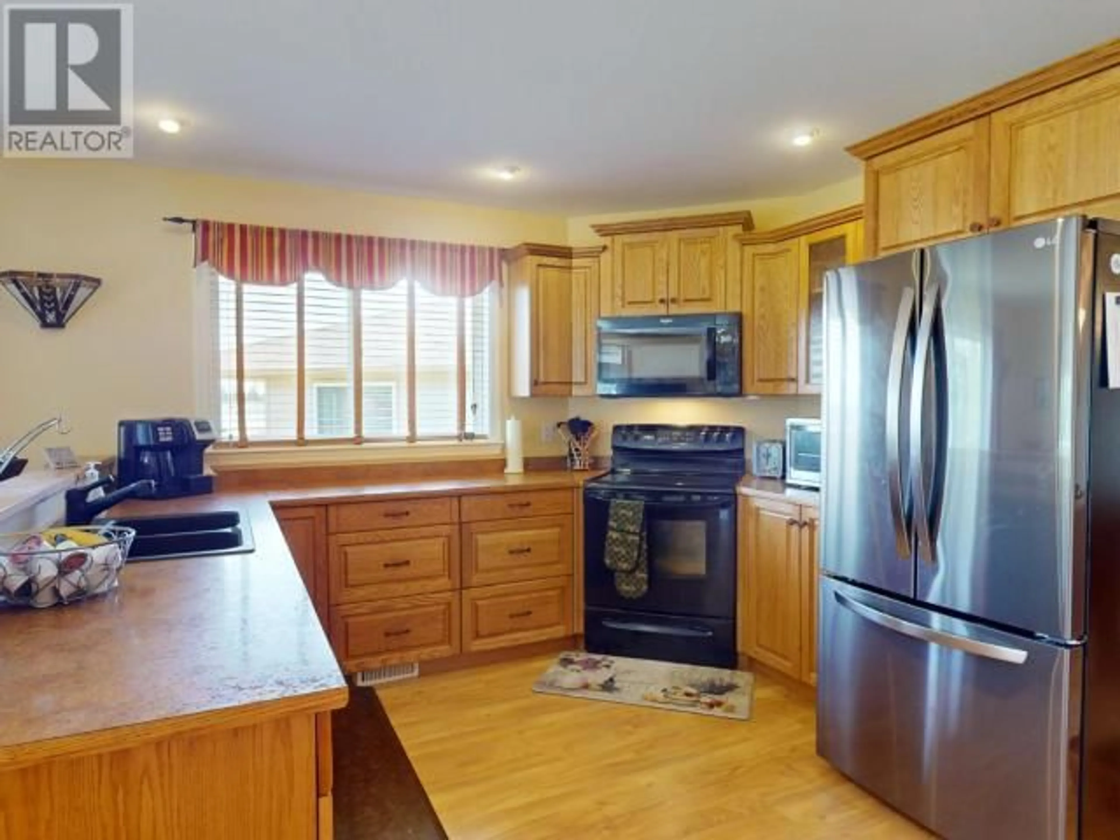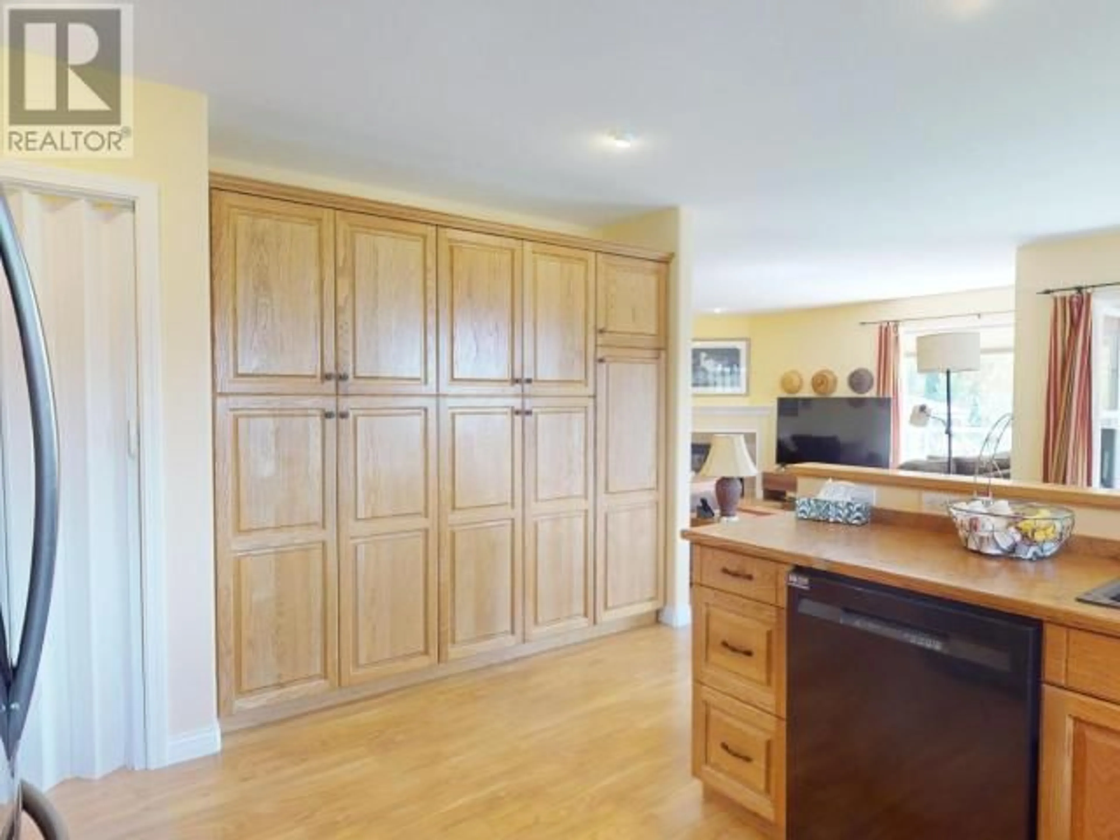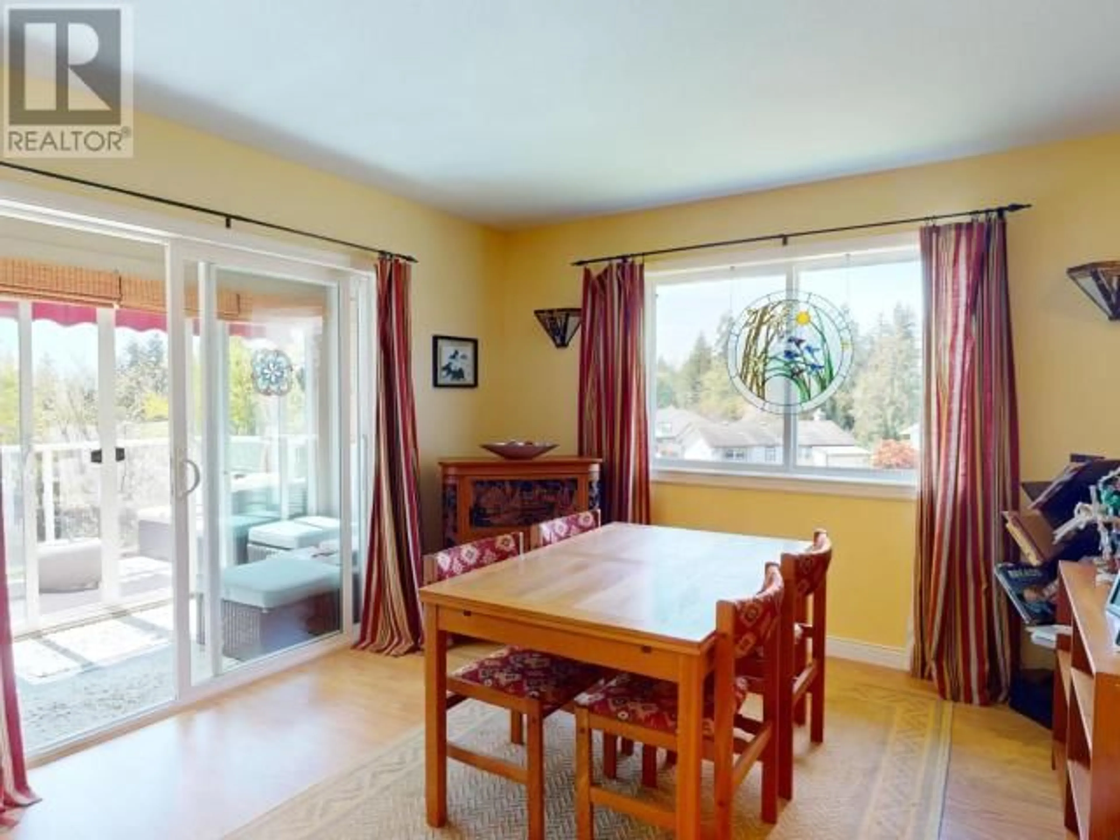B - 4903 PARSONS COURT, Powell River, British Columbia V8A5V7
Contact us about this property
Highlights
Estimated ValueThis is the price Wahi expects this property to sell for.
The calculation is powered by our Instant Home Value Estimate, which uses current market and property price trends to estimate your home’s value with a 90% accuracy rate.Not available
Price/Sqft$209/sqft
Est. Mortgage$2,576/mo
Tax Amount ()$4,971/yr
Days On Market59 days
Description
Unique half duplex in a desirable neighbourhood with full 'basement'. The custom layout and extra features along with the approximately 1200 sq ft of 6'+ height downstairs make this home a stand out on Parson Court. The enclosed sunroom with heated floor, inside access to the 'basement', separate den and office as well as a built-in pantry are all extras created by the homeowners to make this home a much more comfortable space. A covered patio beneath the large deck opens out to the large, nicely landscaped yard that's home to many birds and occasional wildlife. A comfortable principal bedroom with skylit ensuite looks out over the expansive green grass of this home and the complex next door. This is the perfect downsize...because you don't really have to! There's loads of room downstairs for simply storage and a workshop, wine-making or or office accessible by a swing door to the outside patio or from upstairs. With new appliances and no strata fees, this one is a rare find! (id:39198)
Property Details
Interior
Features
Main level Floor
3pc Ensuite bath
Workshop
8 x 7Primary Bedroom
17 x 114pc Bathroom
Exterior
Parking
Garage spaces -
Garage type -
Total parking spaces 2
Condo Details
Inclusions
Property History
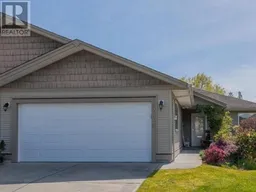 47
47
