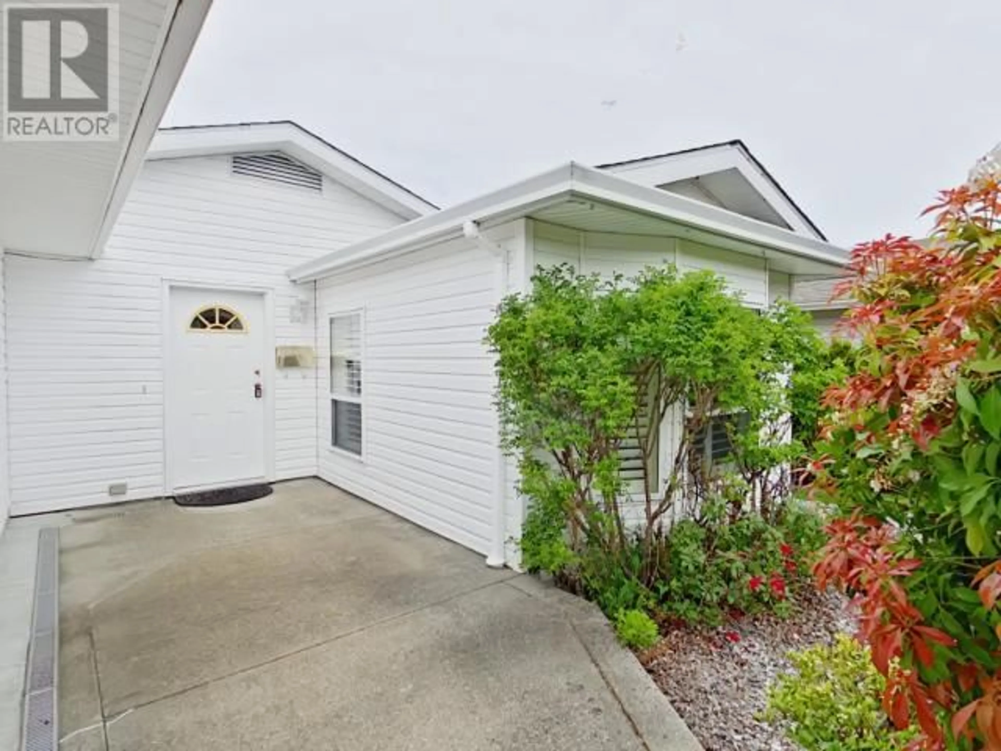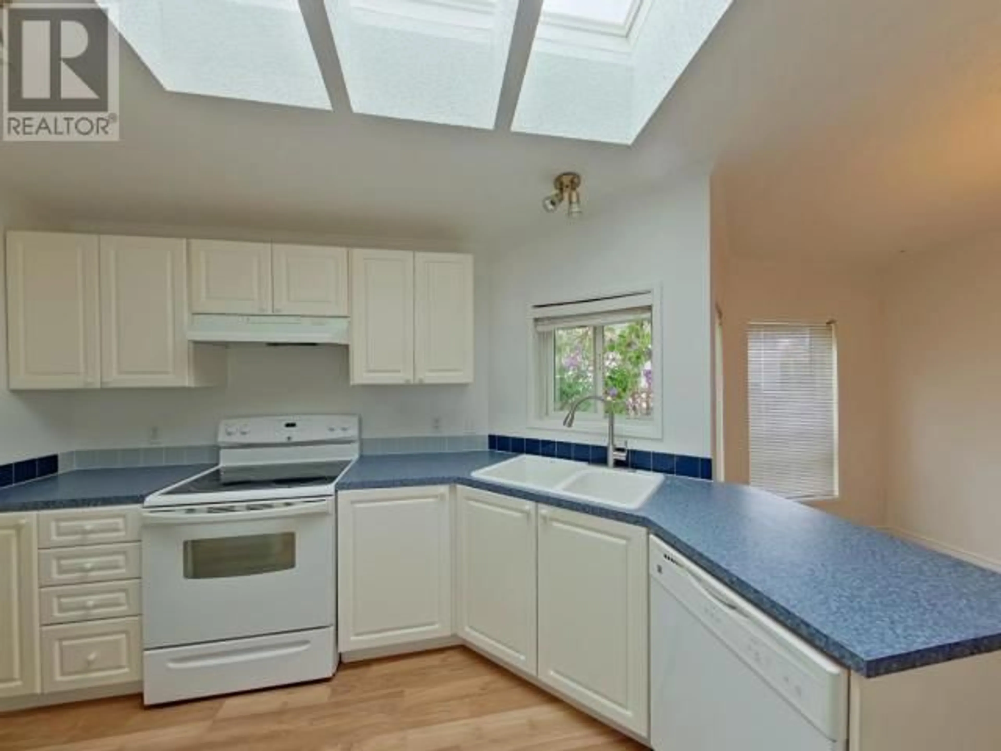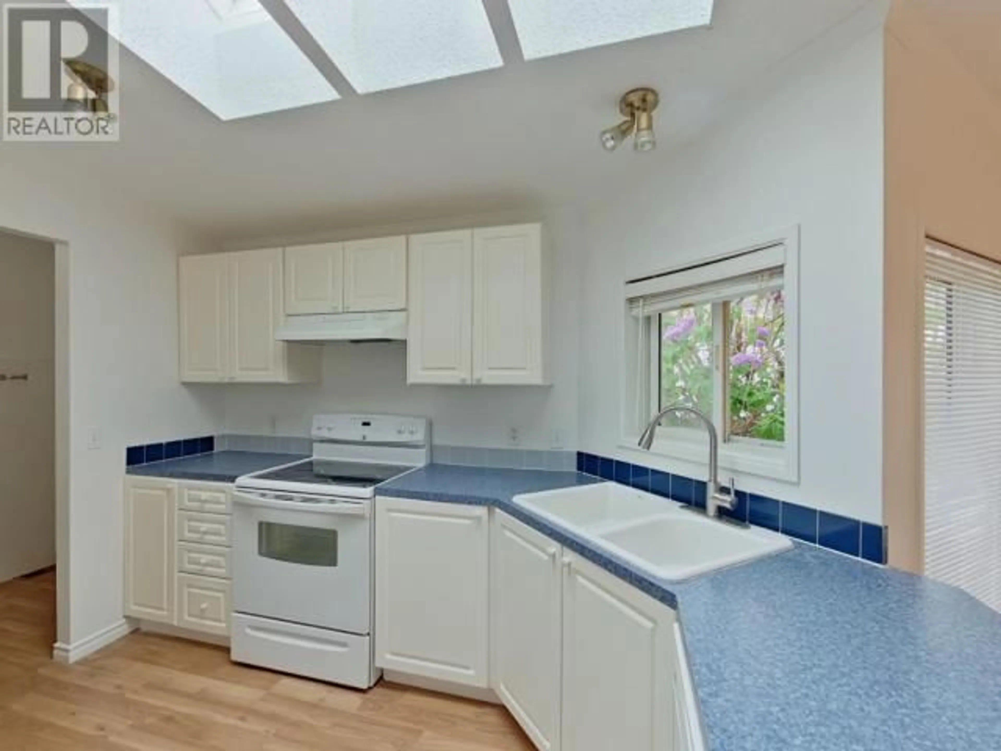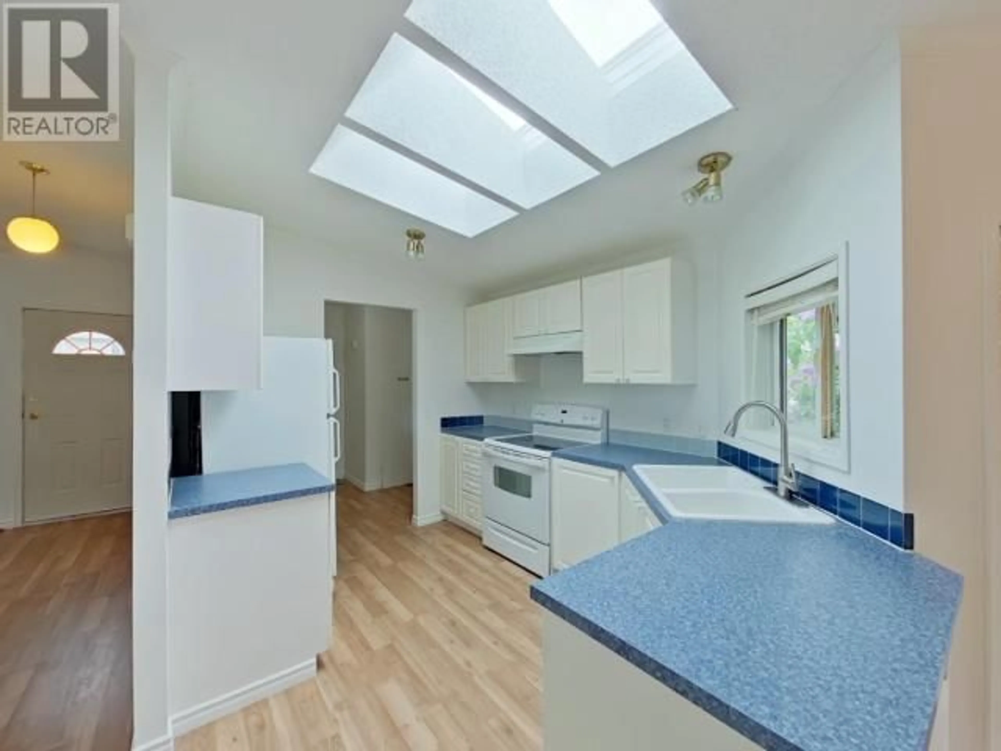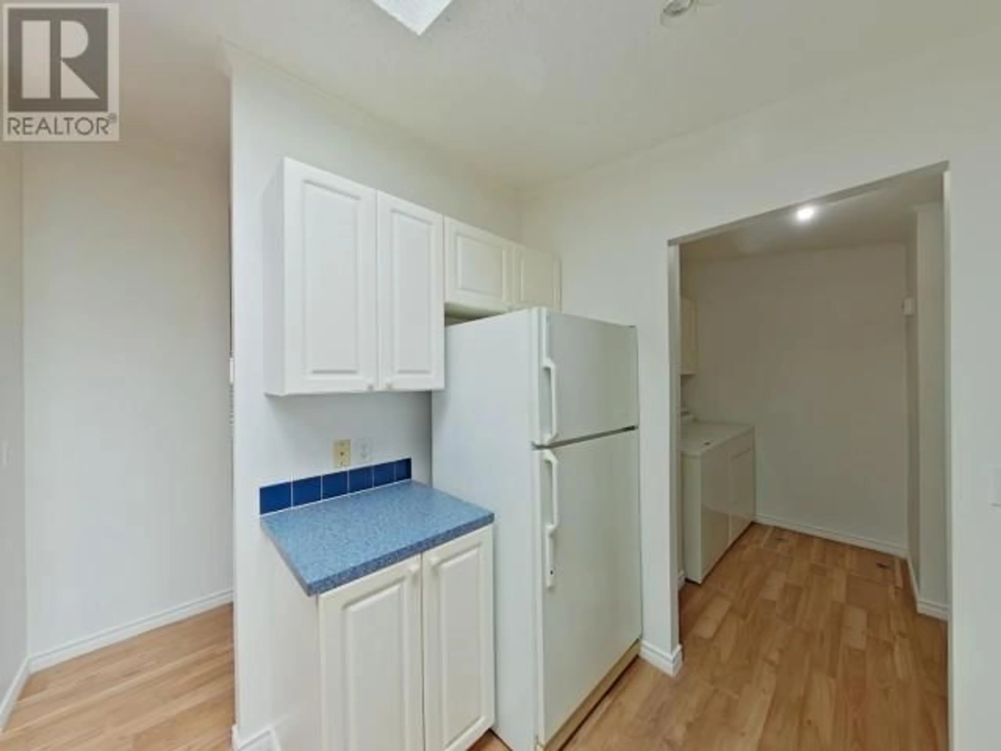B - 4291 COLLINGWOOD WAY, Powell River, British Columbia V8A5V2
Contact us about this property
Highlights
Estimated valueThis is the price Wahi expects this property to sell for.
The calculation is powered by our Instant Home Value Estimate, which uses current market and property price trends to estimate your home’s value with a 90% accuracy rate.Not available
Price/Sqft$356/sqft
Monthly cost
Open Calculator
Description
Easy living...Retiring, down-sizing or just getting started with your first home, this may be the home you have been searching for. Over 1300 sq feet of living space with 3 Bedrooms,1 main bath and an en-suite and walk-in closet from the large primary bedroom. The home has many extra features including vaulted ceilings and an attached secure garage. Other features include a private fully fenced back yard with two decks, mature land scapings, flower gardens and a concrete driveway. The interior has just been completely freshly painted and all carpets professionally steam cleaned. Low upkeep; Big Value. Call for details or a viewing! (id:39198)
Property Details
Interior
Features
Main level Floor
3pc Bathroom
Living room
13.2 x 25.4Dining room
15.4 x 8.5Kitchen
11.5 x 10.1Exterior
Parking
Garage spaces -
Garage type -
Total parking spaces 1
Condo Details
Inclusions
Property History
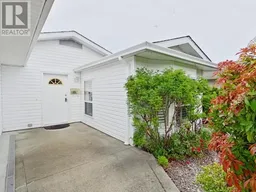 25
25
