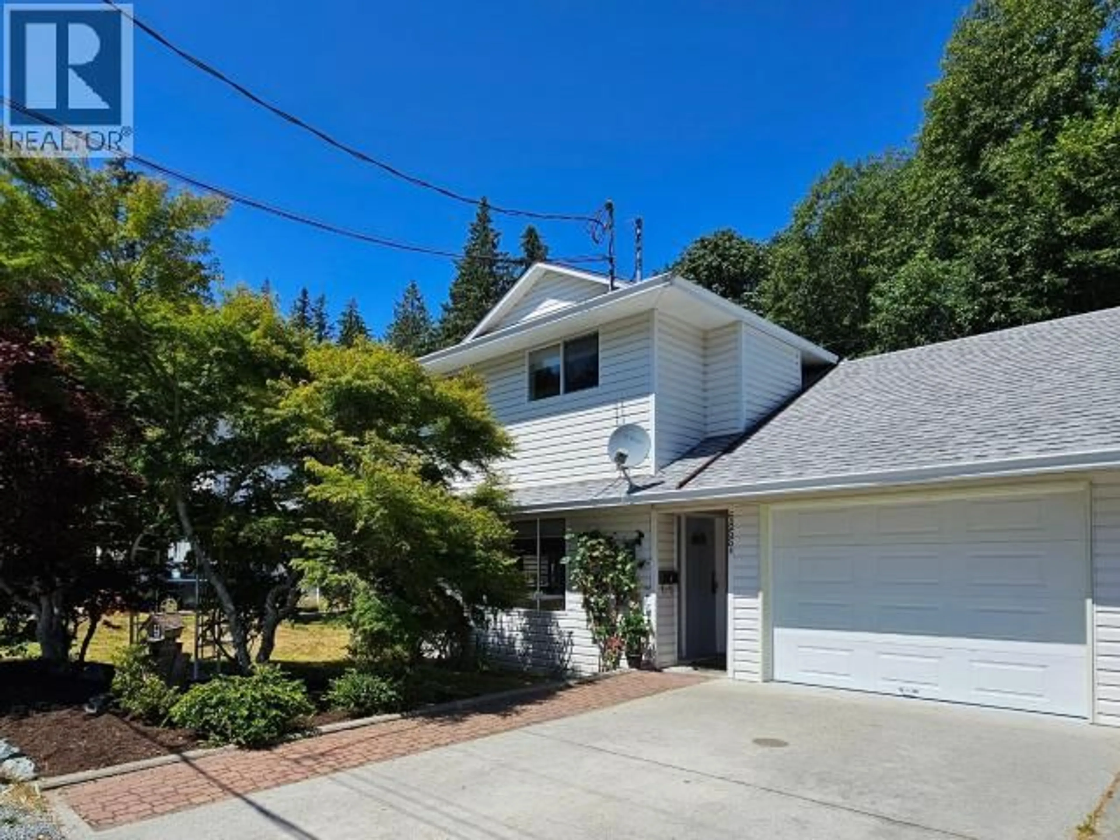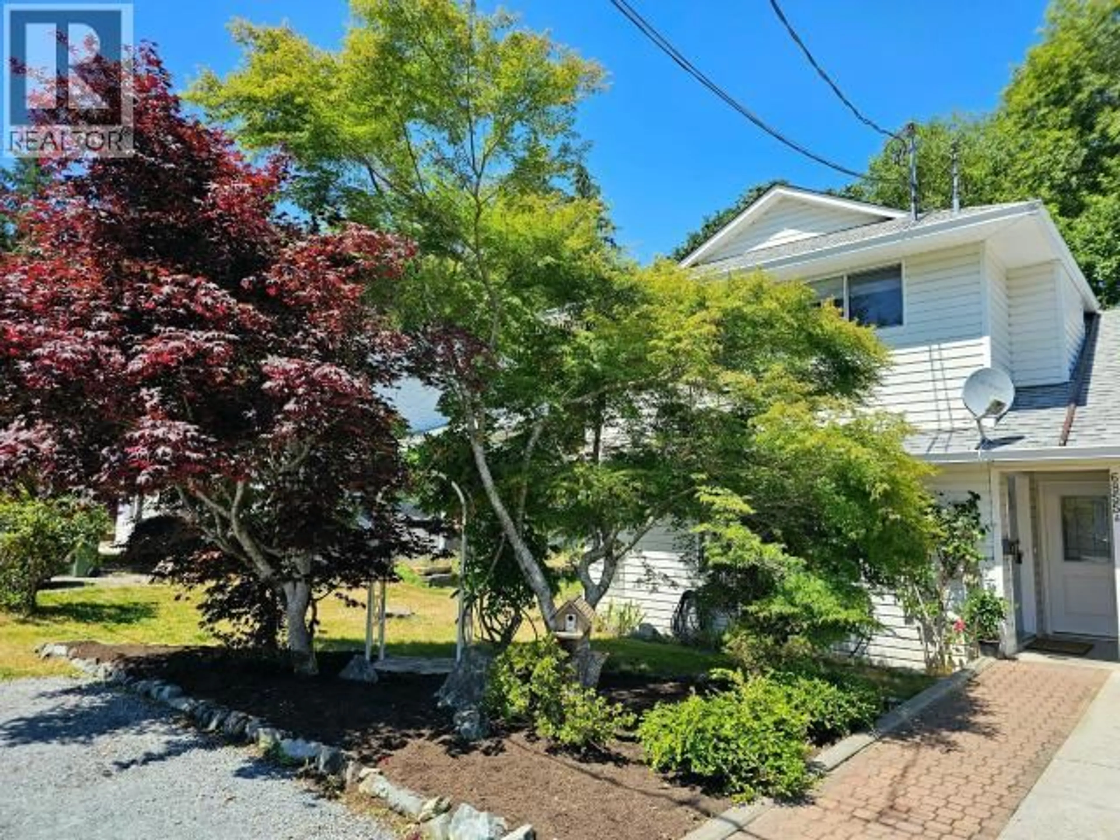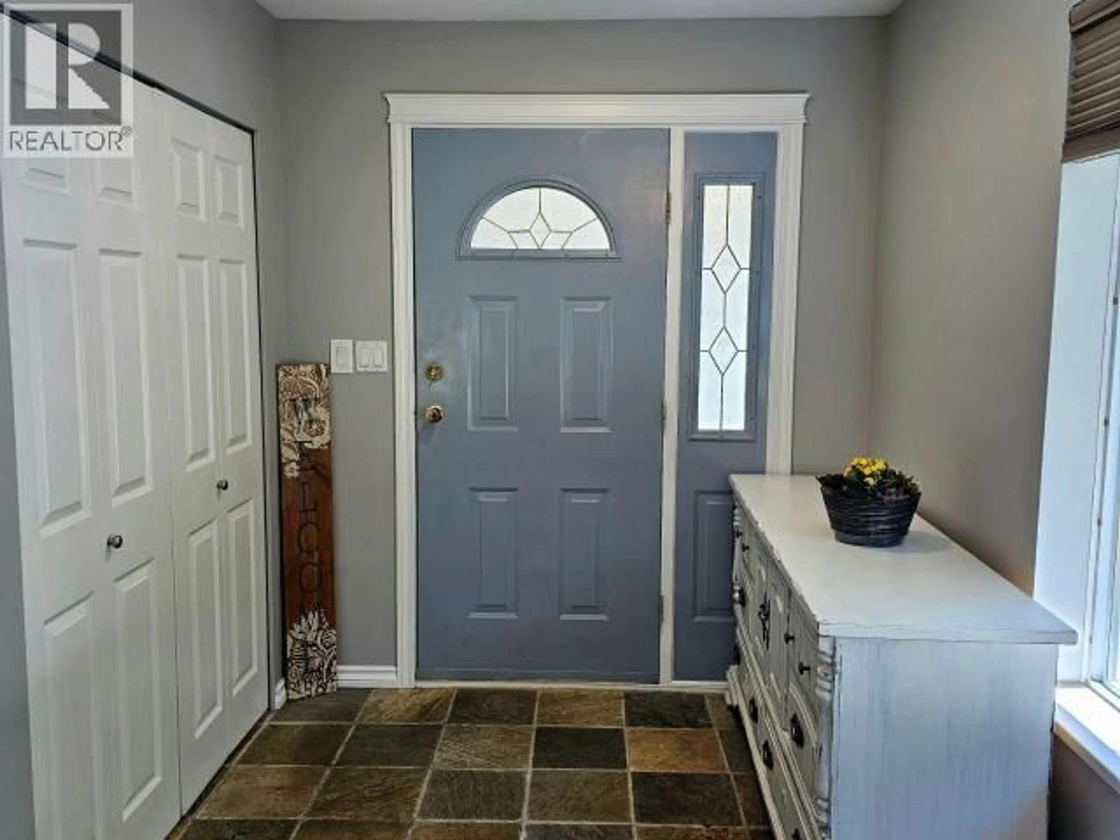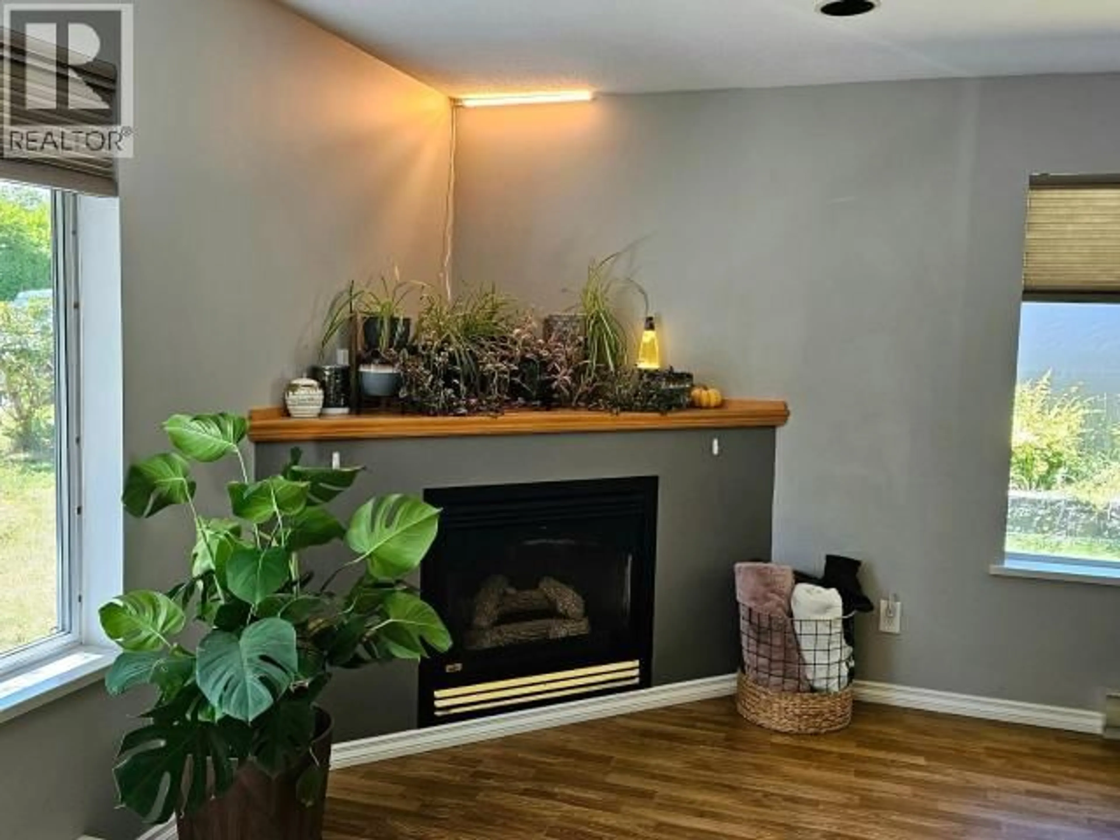A- - 6855 IRVINE STREET, Powell River, British Columbia V8A4A8
Contact us about this property
Highlights
Estimated valueThis is the price Wahi expects this property to sell for.
The calculation is powered by our Instant Home Value Estimate, which uses current market and property price trends to estimate your home’s value with a 90% accuracy rate.Not available
Price/Sqft$404/sqft
Monthly cost
Open Calculator
Description
Half-duplex on a quiet street, just a short walk to Powell Lake. This well-maintained home with 3 bedrooms and 2.5 baths is an excellent home for a first time buyer. The main floor has an open-concept kitchen, living, and dining area which is spacious and inviting, featuring a gas fireplace and plenty of natural light. Out back, there's a nice-sized deck overlooking a serene wooded area beyond the fence. Duplex is joined by garage so you won't hear the neighbours. The main floor includes a conveniently located washer and dryer and a 2-piece bath which is easily accessible from the kitchen or garage. Upstairs, the master bedroom boasts a 4-piece ensuite, while two additional bedrooms share a third bathroom. Stay cool in summer with a mini-split heat pump. Newly renovated garage with stainless sink is perfect for a home based business. Close to shops and restaurants. Call for a showing today (id:39198)
Property Details
Interior
Features
Main level Floor
Foyer
7.2 x 6.11Living room
12.4 x 20.8Kitchen
9.5 x 8.22pc Bathroom
Exterior
Parking
Garage spaces -
Garage type -
Total parking spaces 1
Condo Details
Inclusions
Property History
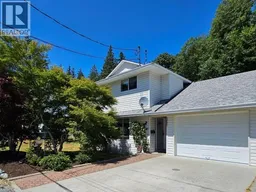 27
27
