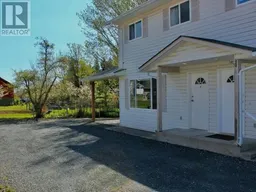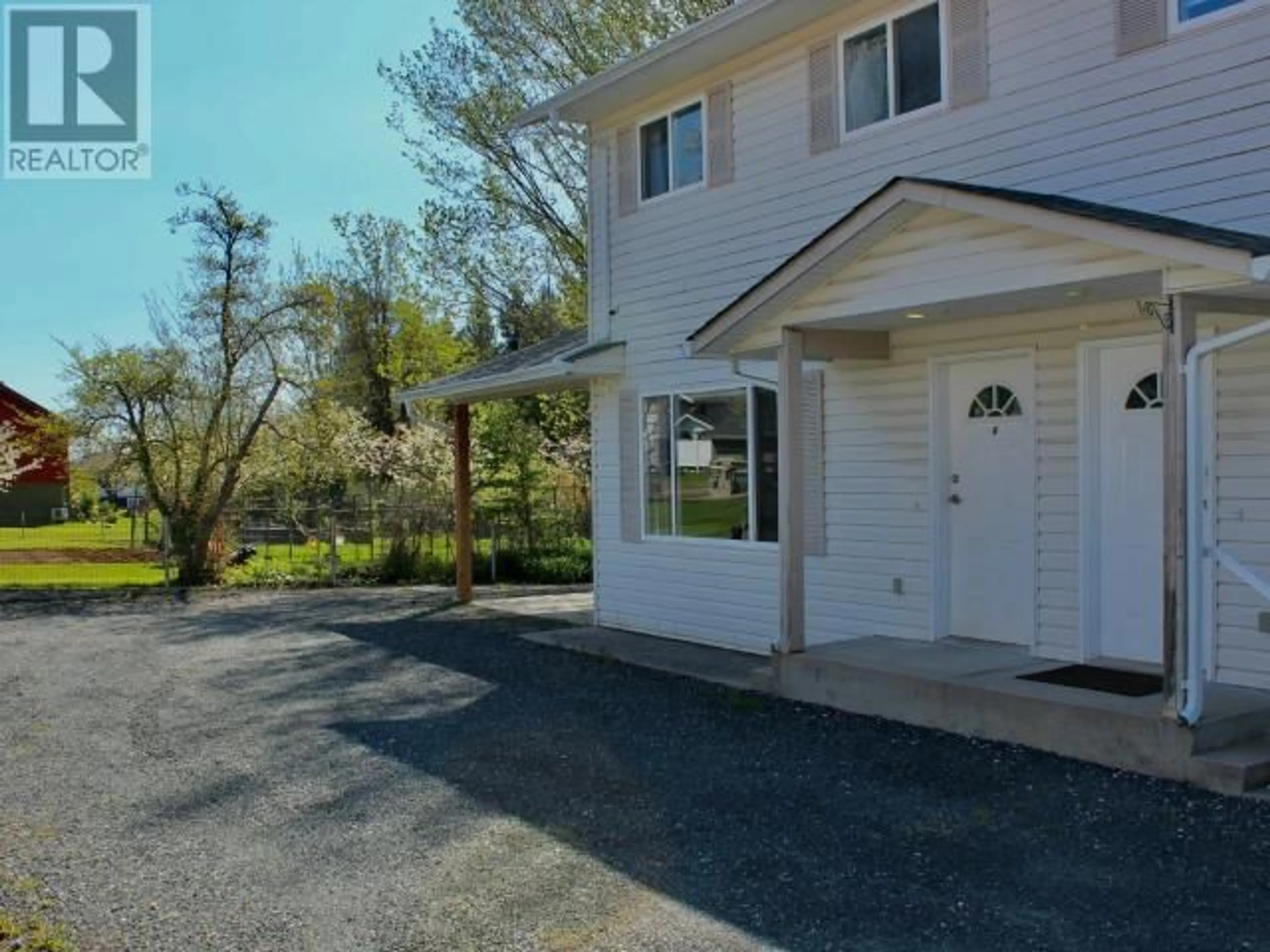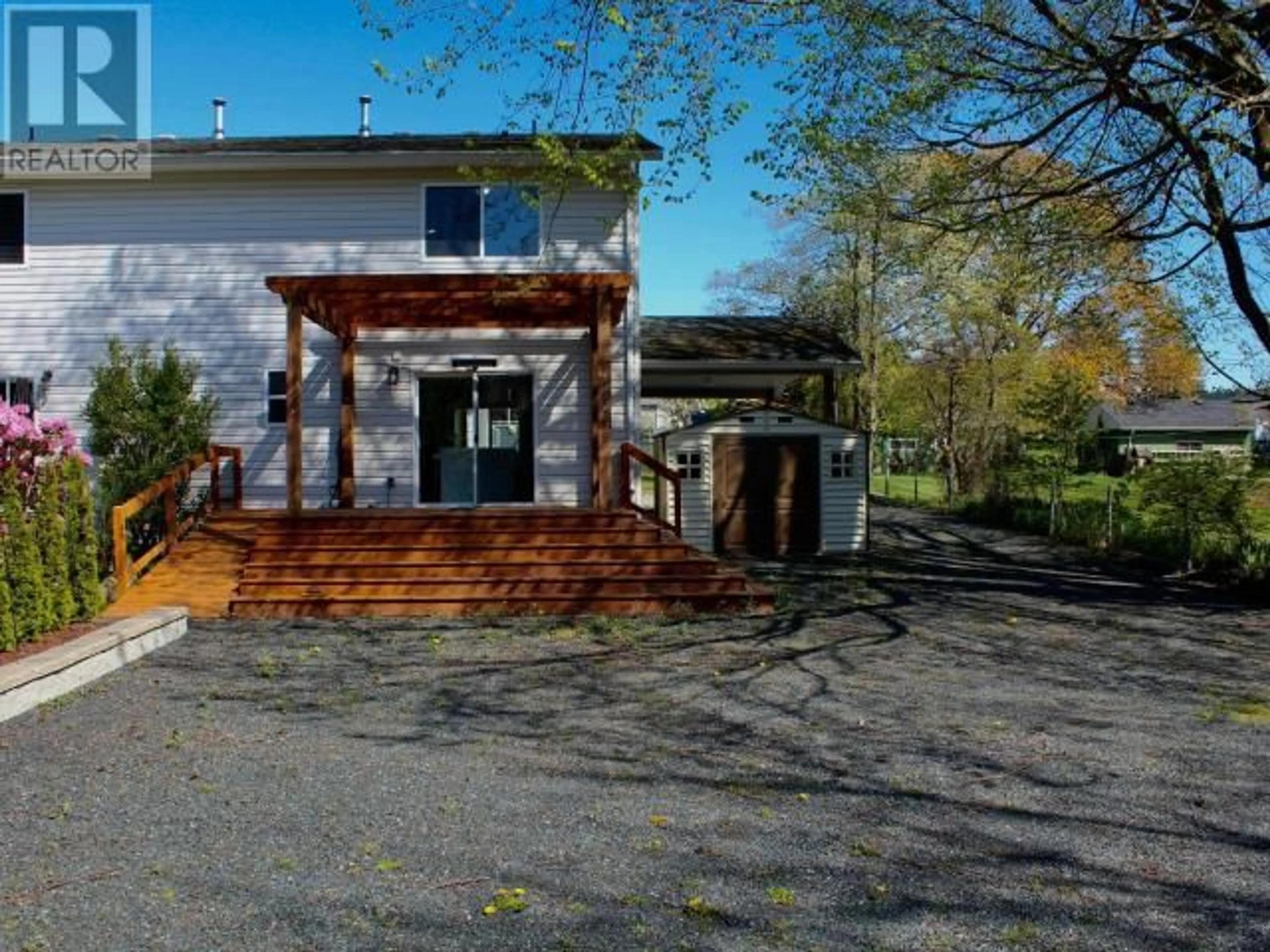A - 4555 MICHIGAN AVE, Powell River, British Columbia V8A2S6
Contact us about this property
Highlights
Estimated valueThis is the price Wahi expects this property to sell for.
The calculation is powered by our Instant Home Value Estimate, which uses current market and property price trends to estimate your home’s value with a 90% accuracy rate.Not available
Price/Sqft$414/sqft
Monthly cost
Open Calculator
Description
Two level half-duplex in a quiet, central neighbourhood. This turnkey unit is only a 10 minute walk to the centre of Powell River or to the Westview ferry terminal and beaches. The main level with easy access features a beautifully finished kitchen, dining/living room, laundry, two piece bath and flows out onto a large, pergola deck surrounded by large trees and greenery. The kitchen was recently redone with high-end appliances, a one-piece quartz counter top and luxury, hardwearing glazed cabinets. The tall, pull-out pantry, soft close doors/drawers, deep sink and unique lighting make this kitchen a comfortable and convenient centre of the home. The updated baths up and down are attractive and easy to maintain. Peak-a-boo ocean views with a potential for more from upstairs add to this level with three bedrooms and a second bath. With newer flooring throughout, a four foot crawl space for storage and an eight year roof, it's all done and ready for your move in! (id:39198)
Property Details
Interior
Features
Main level Floor
Foyer
10 x 5Living room
17 x 13Kitchen
12 x 102pc Bathroom
Exterior
Parking
Garage spaces -
Garage type -
Total parking spaces 1
Condo Details
Inclusions
Property History
 34
34





