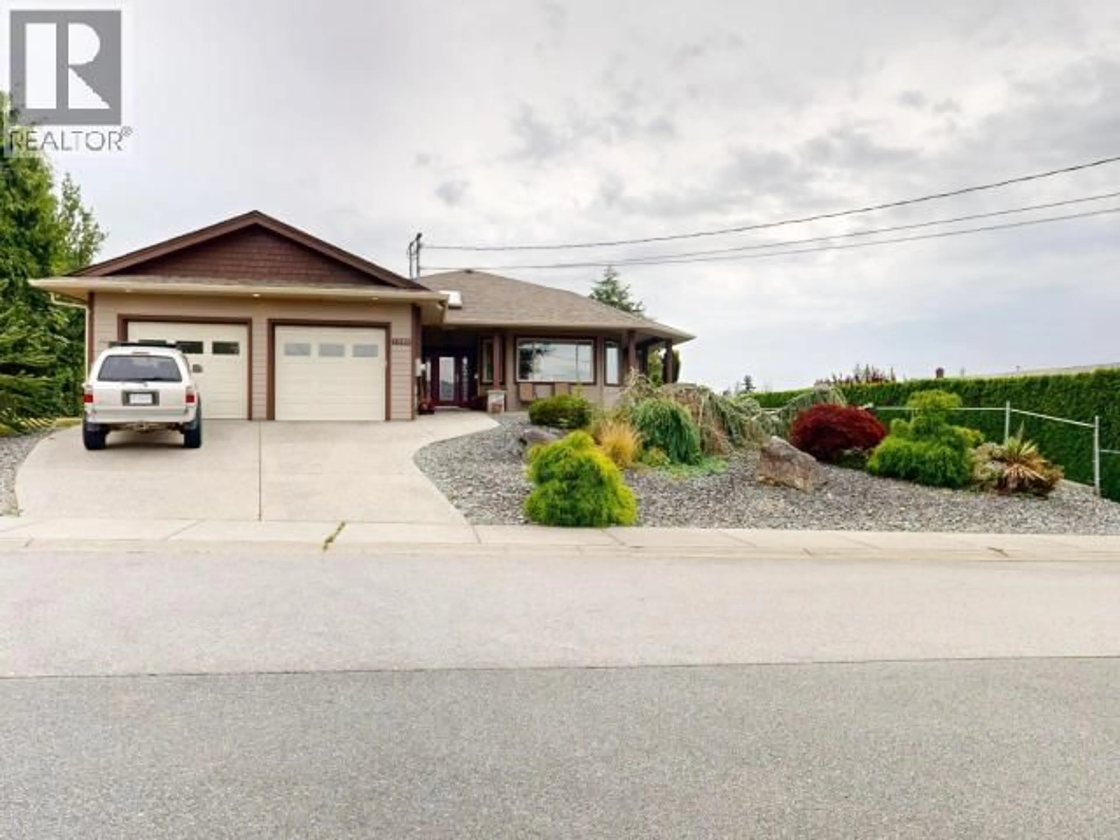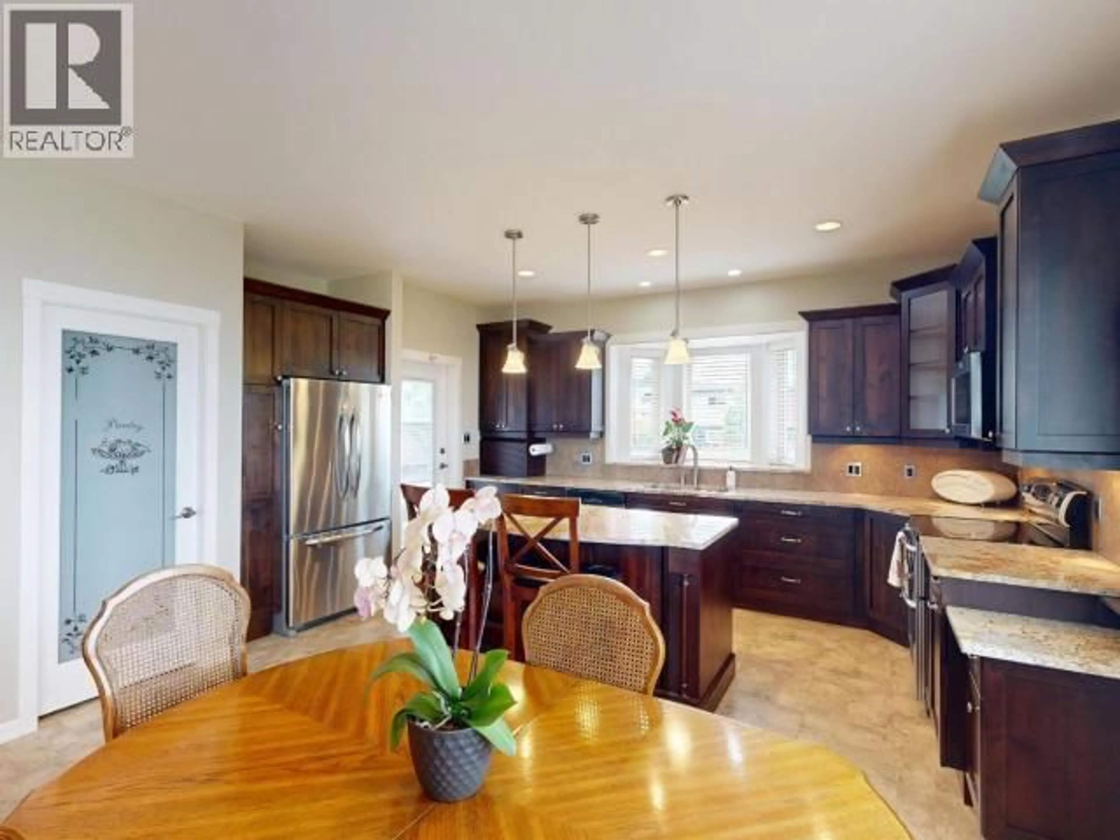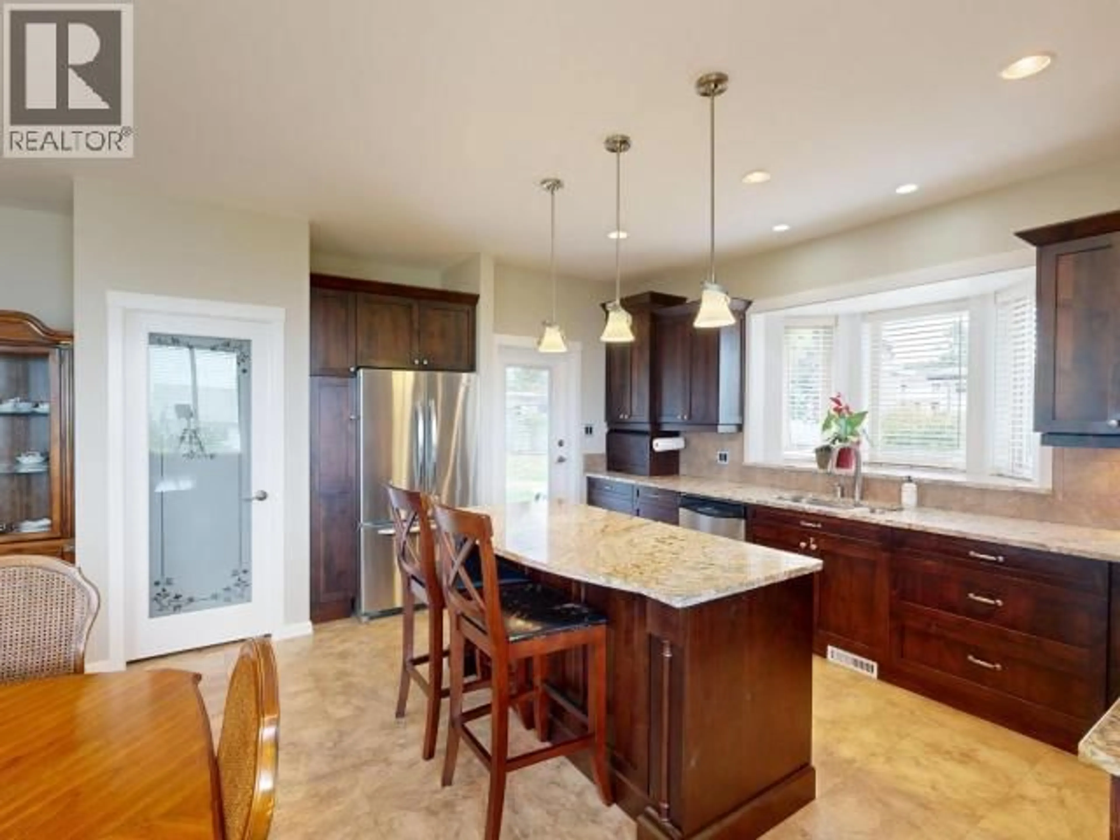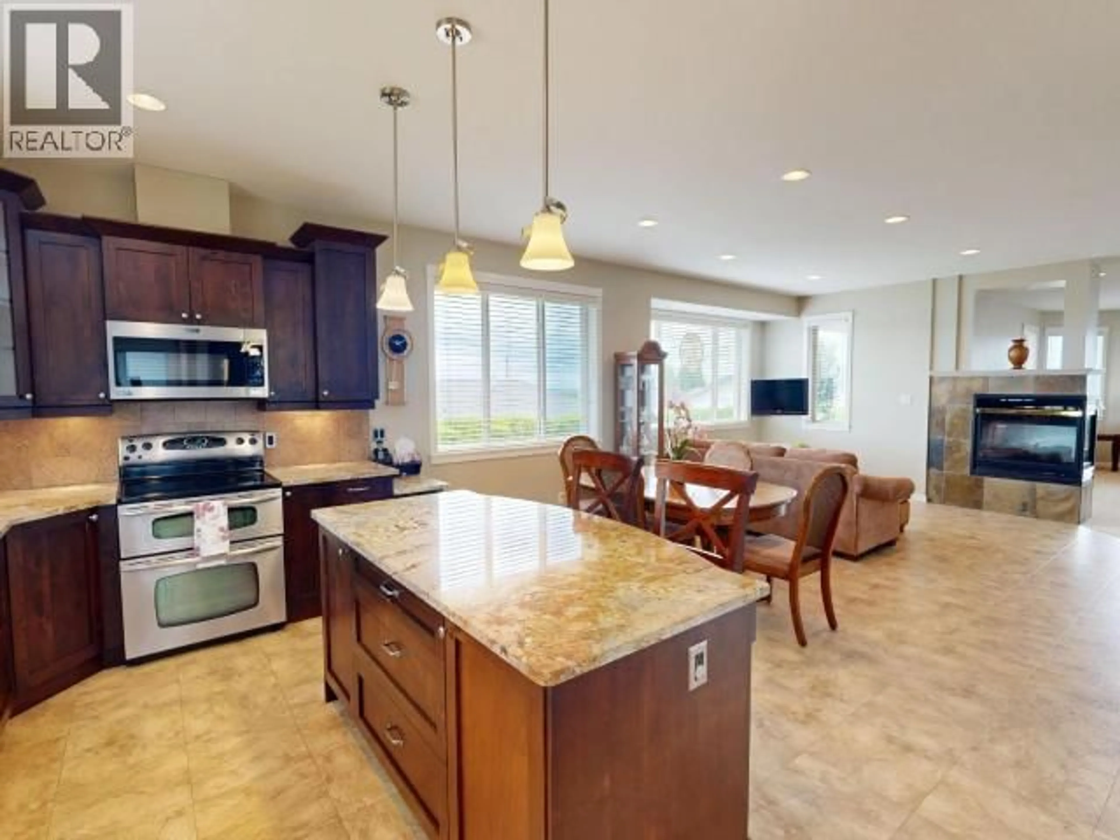7216 GALIANO, Powell River, British Columbia V8A0A4
Contact us about this property
Highlights
Estimated valueThis is the price Wahi expects this property to sell for.
The calculation is powered by our Instant Home Value Estimate, which uses current market and property price trends to estimate your home’s value with a 90% accuracy rate.Not available
Price/Sqft$412/sqft
Monthly cost
Open Calculator
Description
Custom-built 2008, 1912 sq ft home with 3 bedrooms and 3 bathrooms. The main floor features 9' ceilings and an open-concept layout including a kitchen, living, dining, and den. The kitchen offers elegance with stone counters, abundant cabinetry, a built-in drink station, and a pantry. A gas fireplace with a glass pass-through provides warmth and ambiance. The primary bedroom is a true retreat with a jet tub, standalone shower, and dual sinks comforts. The main bathroom offers an incredible walk-in shower. The garage, currently a woodworking shop, can easily become a dual parking space. A large unfinished crawl space with tall ceilings provides ample storage. Enjoy incredible ocean views from this low-maintenance home on a quiet street in a safe neighborhood. The property includes a heat pump, on-demand hot water, and a paved driveway. The backyard boasts a covered patio, while the mature landscaping and in-ground irrigation ensure a beautiful, low-effort yard. (id:39198)
Property Details
Interior
Features
Main level Floor
Foyer
10 x 7.1Living room
20 x 15.1Dining room
9.1 x 14.2Kitchen
10.5 x 14.1Exterior
Parking
Garage spaces -
Garage type -
Total parking spaces 2
Property History
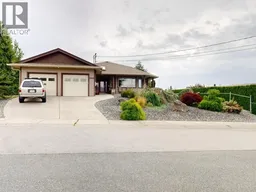 28
28
