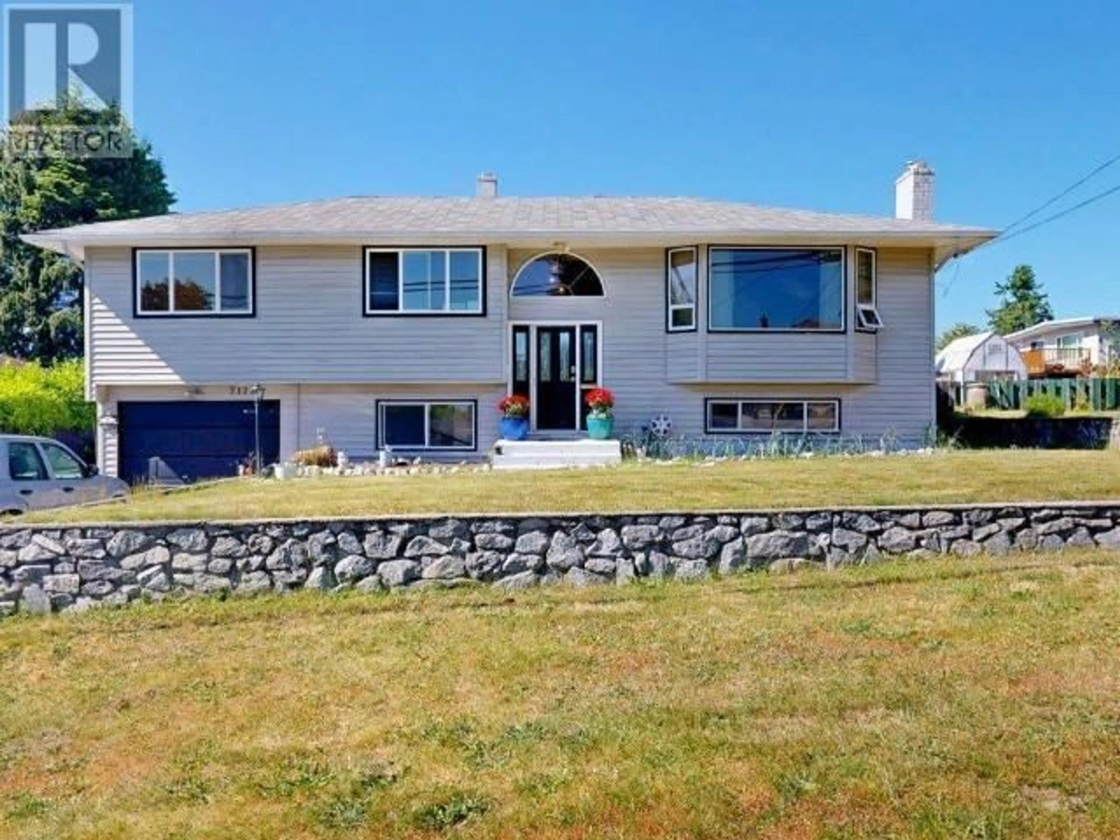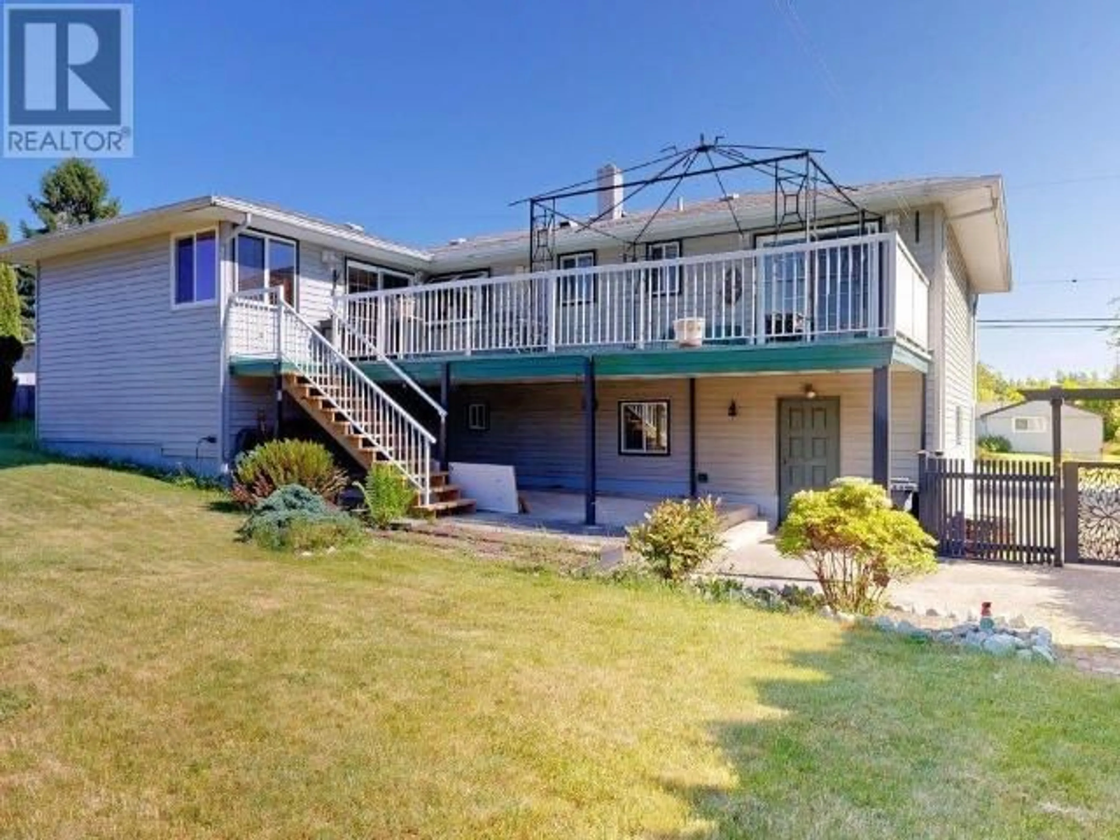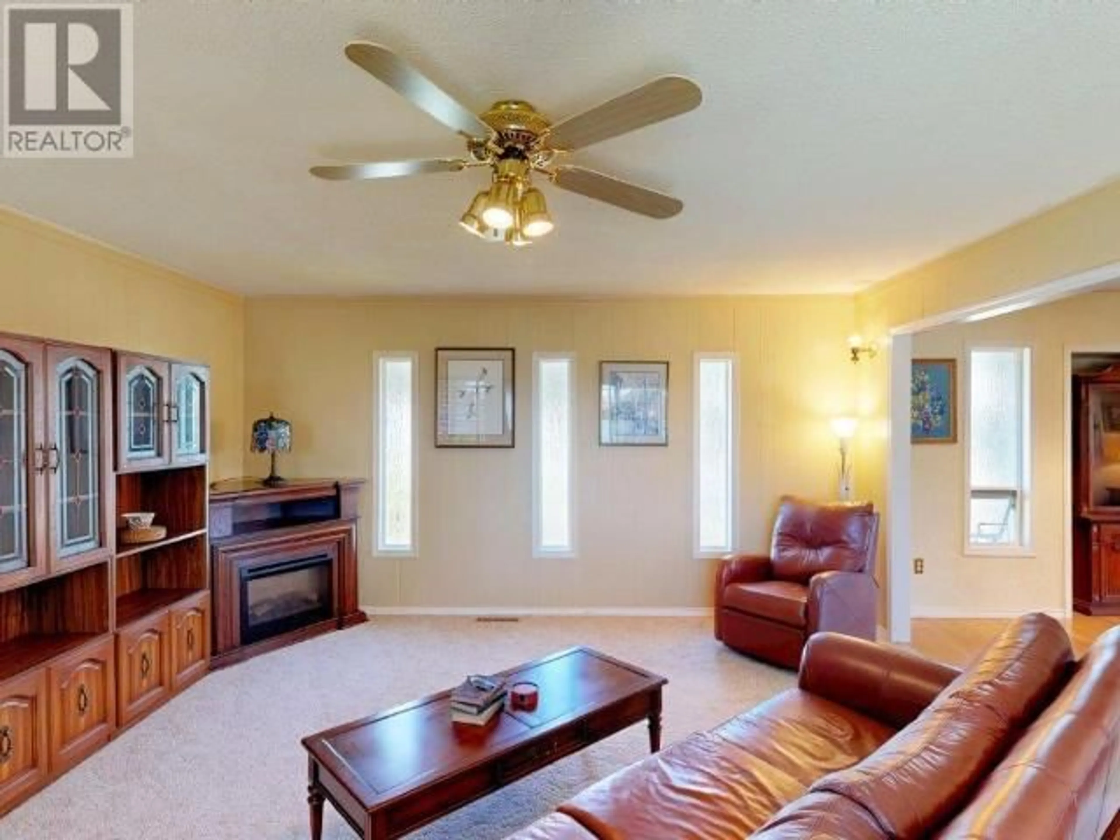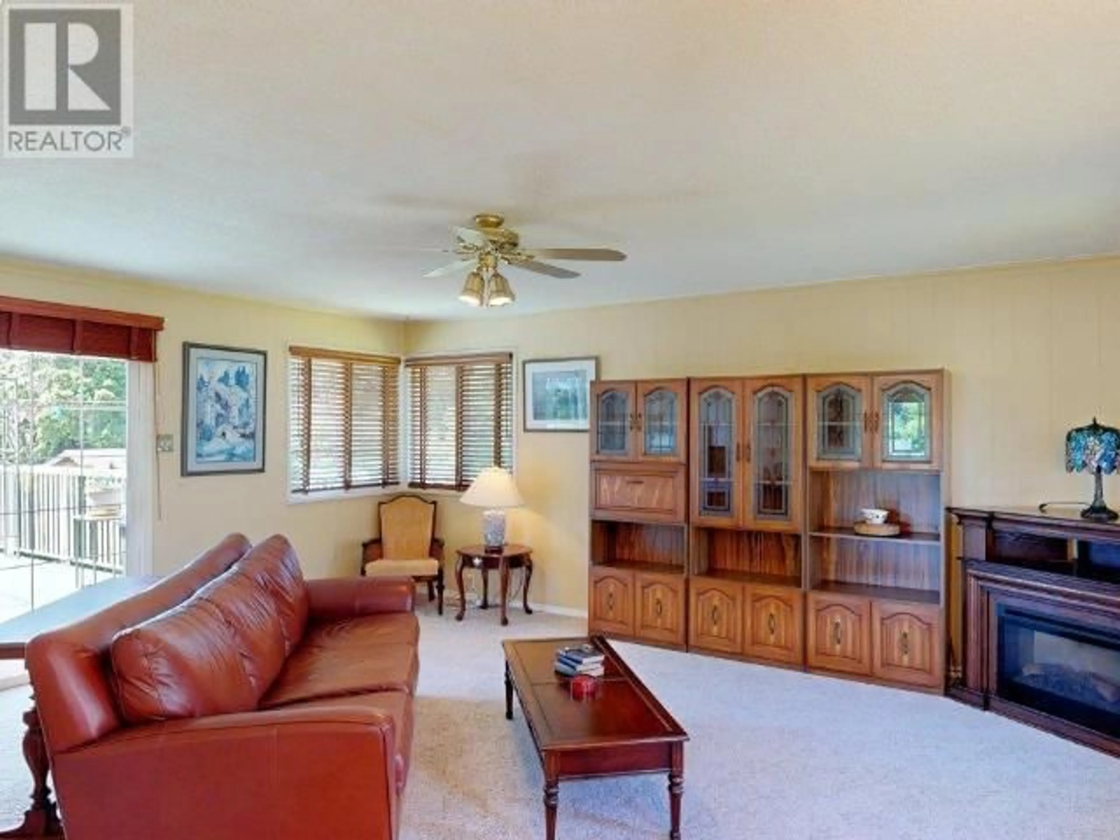7177 HUNTINGDON STREET, Powell River, British Columbia
Contact us about this property
Highlights
Estimated valueThis is the price Wahi expects this property to sell for.
The calculation is powered by our Instant Home Value Estimate, which uses current market and property price trends to estimate your home’s value with a 90% accuracy rate.Not available
Price/Sqft$272/sqft
Monthly cost
Open Calculator
Description
WELL-KEPT FAMILY HOME in central Westview. This 4 bedroom, 3 bath home is ready to have a new family make it their own! The main floor has a spacious living room with a cosy fireplace, as well as a family room opening to the deck. A greenhouse window in the kitchen is perfect for growing fresh herbs. Three bedrooms are upstairs, along with a 5pc main bathroom. The primary bedroom has a 2pc ensuite and sliding doors to the deck. Downstairs has a big rec room, bedroom, and a tidy laundry room with 2pc bath. There's a large, fenced backyard for gardening and playtime, plus a covered patio and sunny deck. Great central location with schools, shopping, sea walk and marina all within a five minute drive. Call today to take a look! (id:39198)
Property Details
Interior
Features
Main level Floor
Living room
13.6 x 18Dining room
12 x 9.1Kitchen
10 x 9.9Primary Bedroom
10.1 x 13Exterior
Parking
Garage spaces -
Garage type -
Total parking spaces 1
Property History
 26
26




