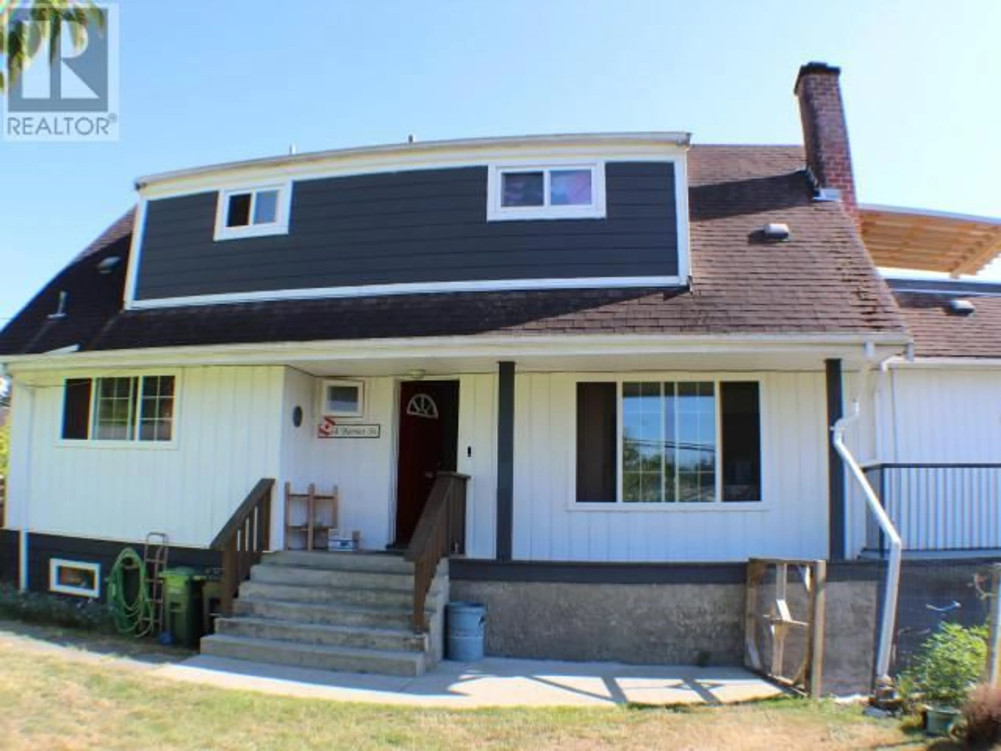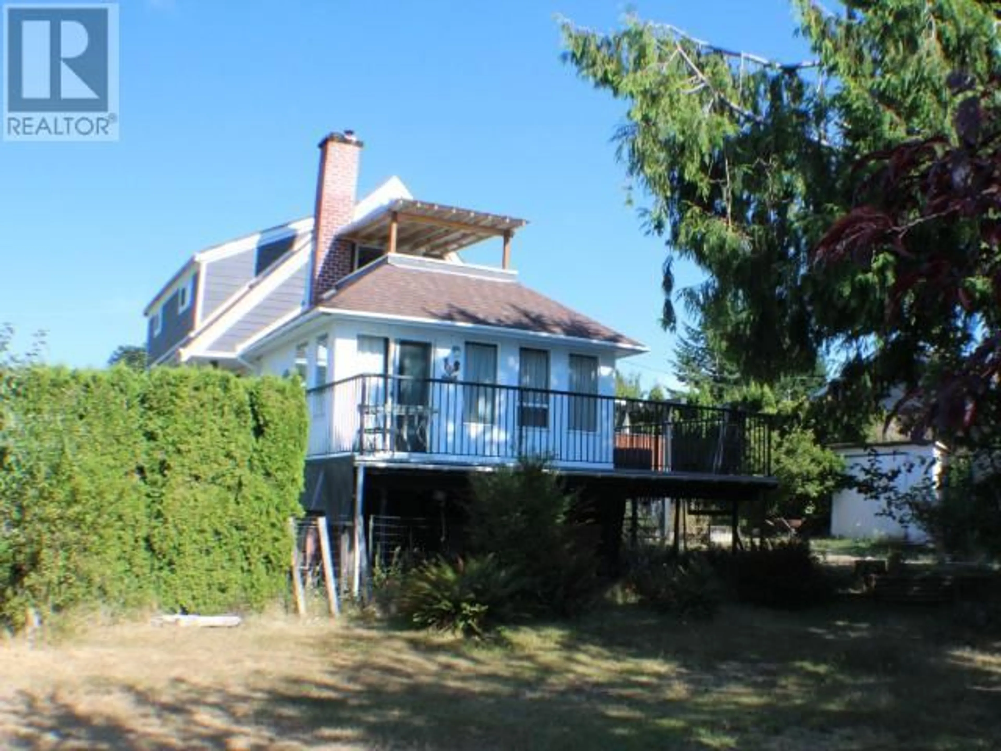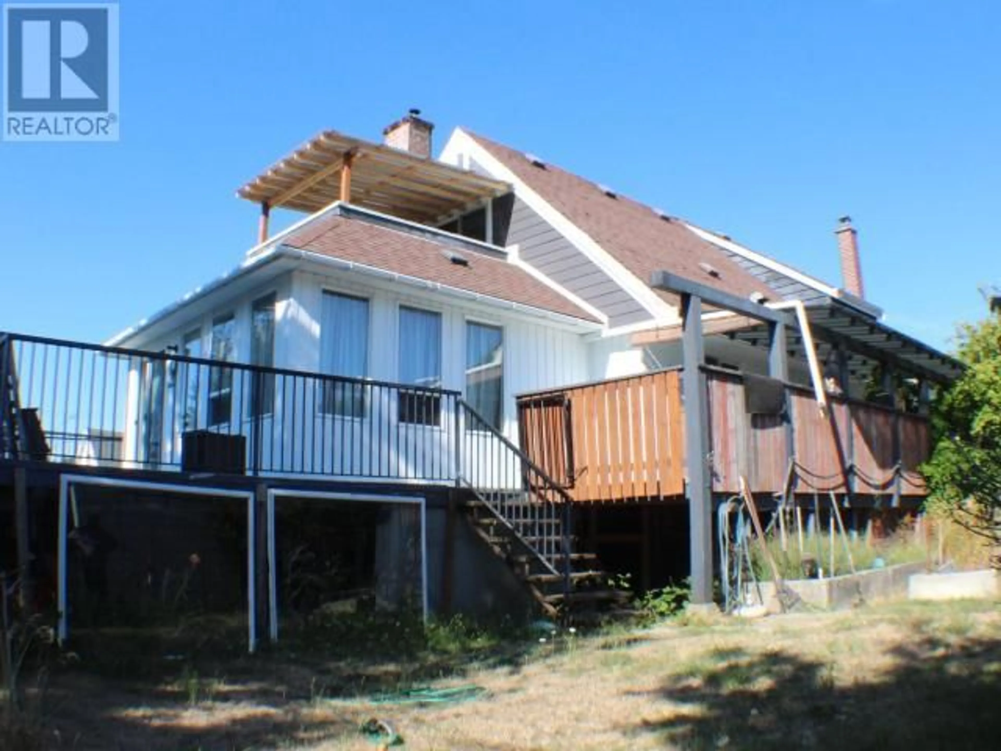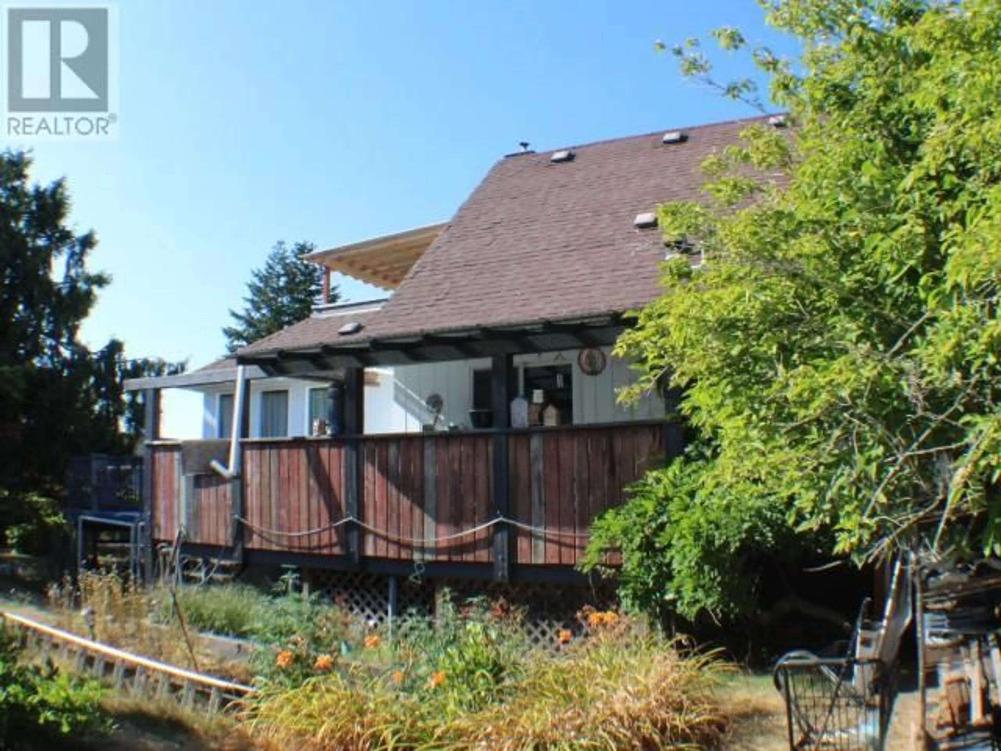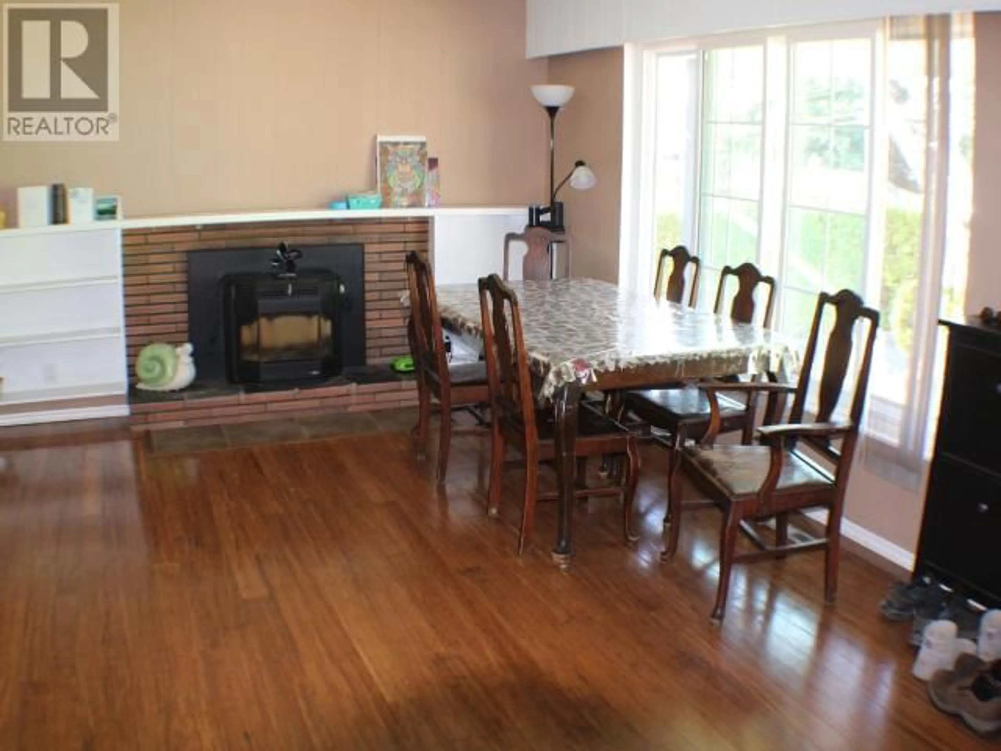7164 BARNET STREET, Powell River, British Columbia
Contact us about this property
Highlights
Estimated valueThis is the price Wahi expects this property to sell for.
The calculation is powered by our Instant Home Value Estimate, which uses current market and property price trends to estimate your home’s value with a 90% accuracy rate.Not available
Price/Sqft$257/sqft
Monthly cost
Open Calculator
Description
Convenient Central Location! This home has 2 bedroom upstairs, 2 on the main floor and a fifth bedroom down; plenty of space for your whole family! Spacious living and dining rooms. A pellet stove for winter warmth along with recent high efficiency gas furnace and on-demand hot water. Main floor has two separate decks for relaxing. The primary bedroom also has its own private deck. Double car port provides excellent storage and parking plus there is room for your outdoor life on the level lot. 200 amp electrical including a 30 amp hook up outside. Easy walking distance to shops and services on more than a third of an acre. (id:39198)
Property Details
Interior
Features
Main level Floor
Living room
17 x 10Dining room
13 x 9Kitchen
8 x 104pc Bathroom
Exterior
Parking
Garage spaces -
Garage type -
Total parking spaces 2
Property History
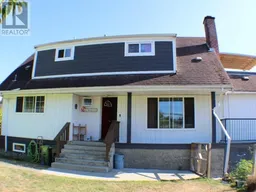 30
30
