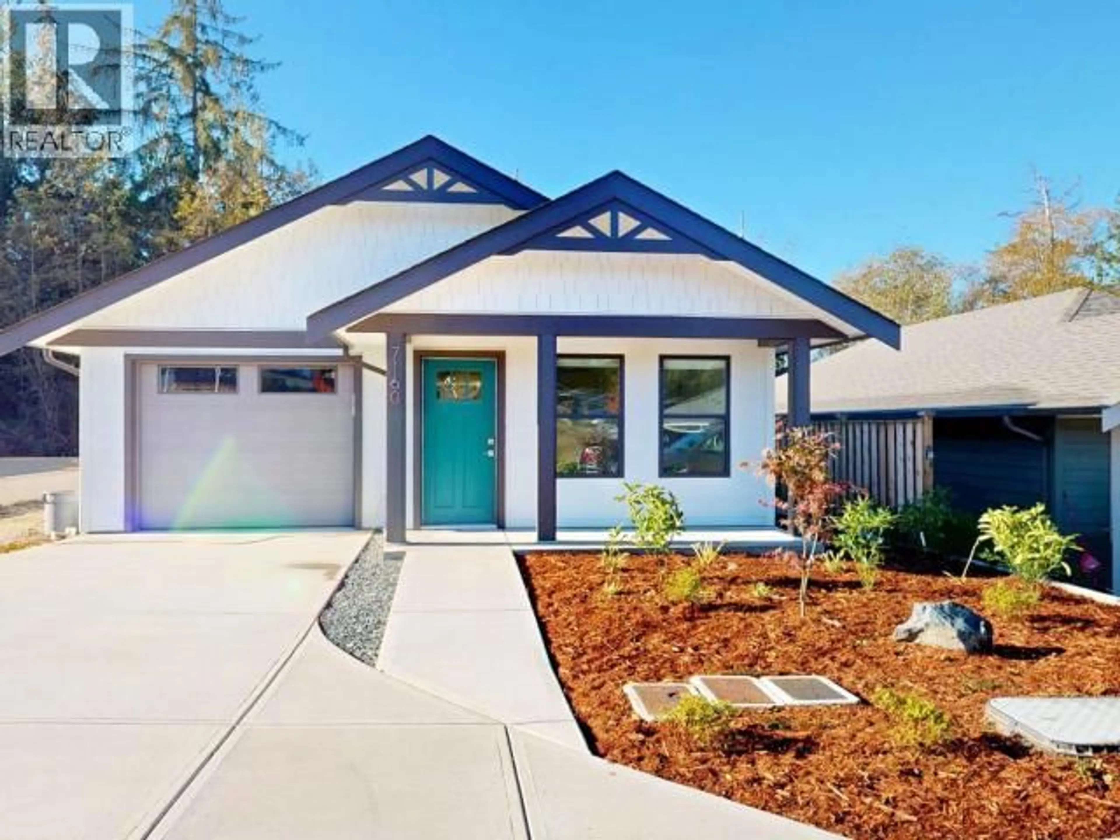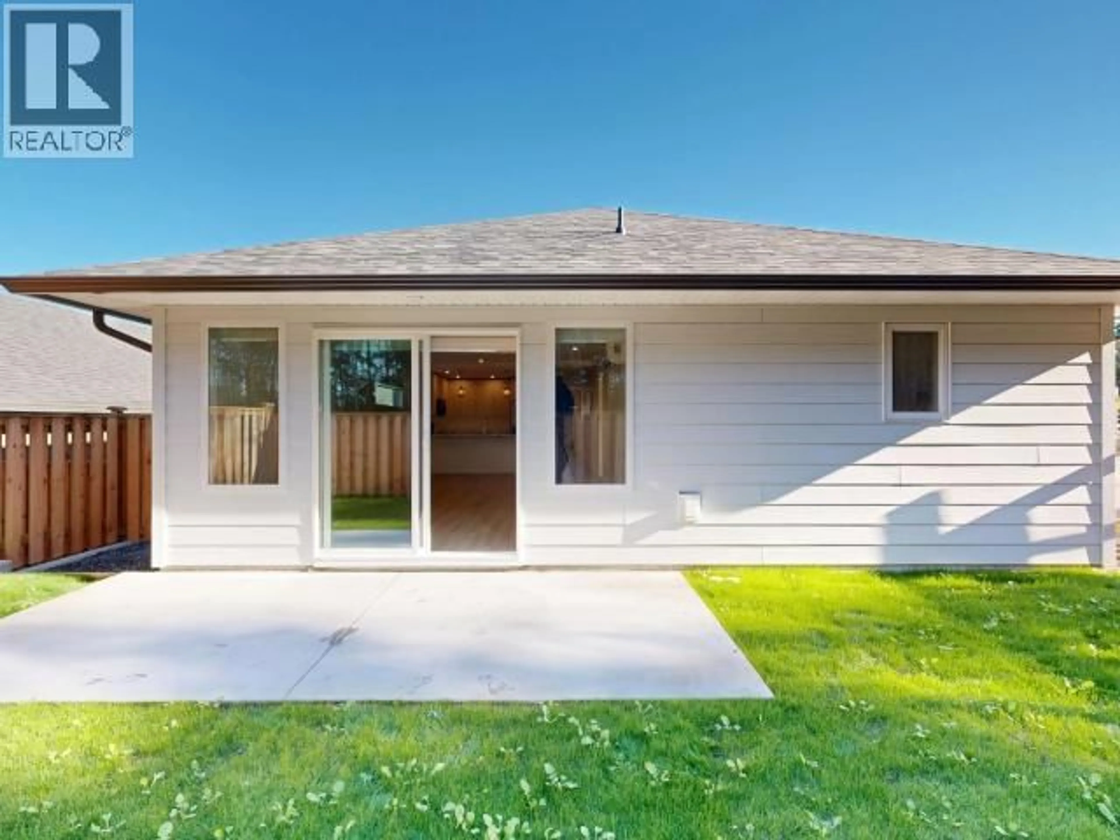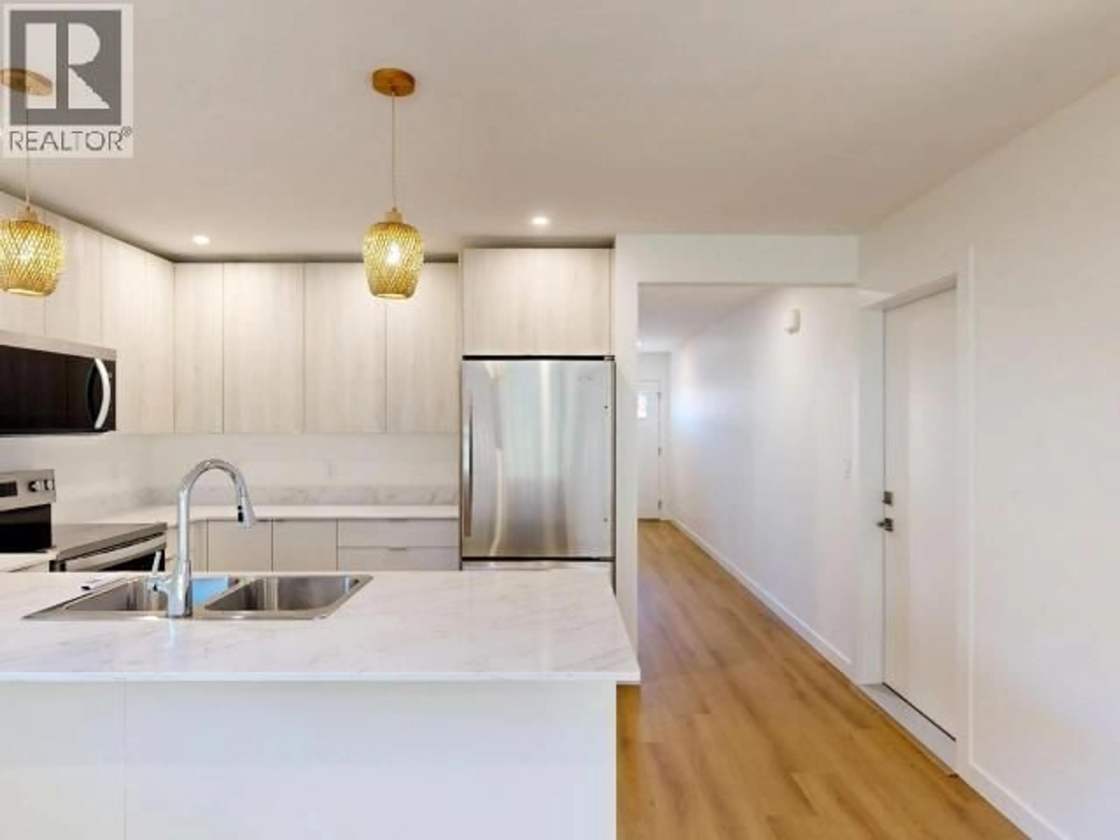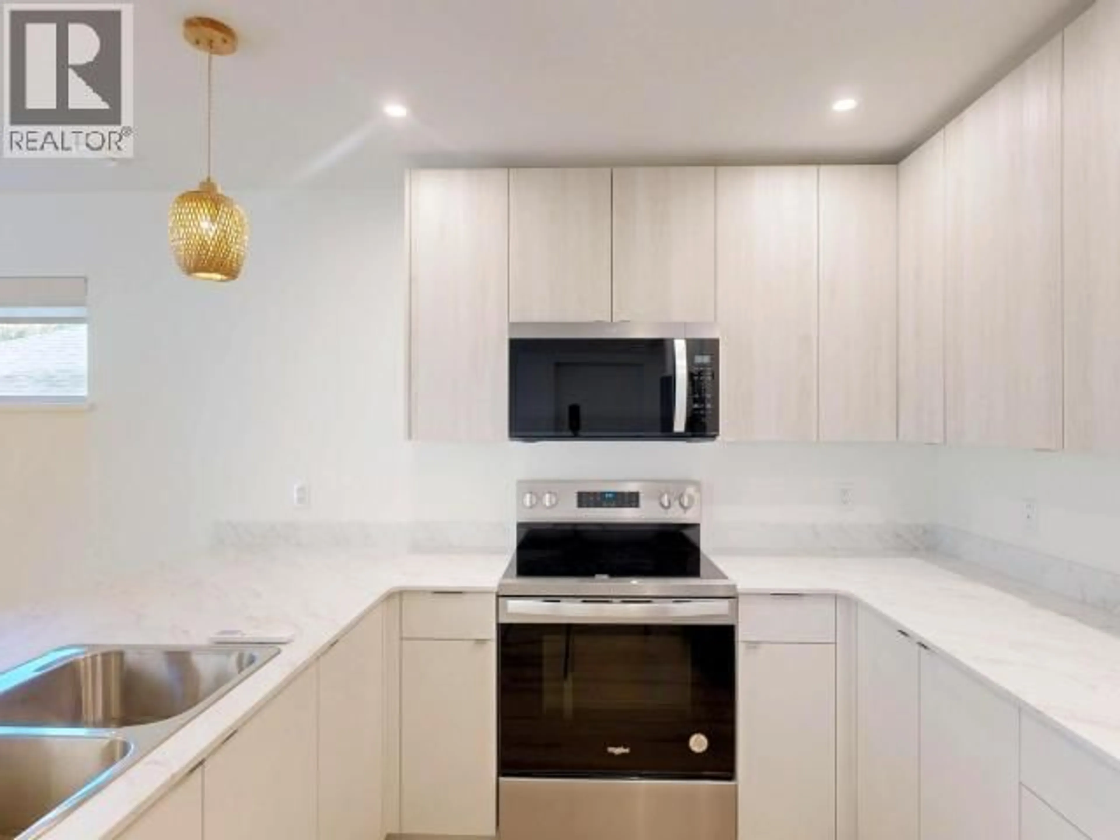7160 EDGEHILL CRESCENT, Powell River, British Columbia
Contact us about this property
Highlights
Estimated valueThis is the price Wahi expects this property to sell for.
The calculation is powered by our Instant Home Value Estimate, which uses current market and property price trends to estimate your home’s value with a 90% accuracy rate.Not available
Price/Sqft$487/sqft
Monthly cost
Open Calculator
Description
SIMPLIFY YOUR LIFE in this brand new, 2 bedroom, 2 bath rancher. The covered front entrance welcomes you in to a bright home with a clean, simple layout that is a breeze to look after inside & out. The wrap-around kitchen has sleek stainless appliances, lovely pendant lights, and plenty of plug-ins for countertop appliances. Combined living/dining area opens to a patio and fenced yard. The main bedroom features an ensuite bath, walk-in closet, and south facing windows. A second bedroom and 4pc bath are at the front of the house. There's convenient garage entrance in the hallway, and the efficient ductless heat pump keeps this new home cosy in winter and cool in summer! Great neighbourhood that's within walking distance to shopping, rec centre, hospital, and many services. Call to take a look at this perfect little home today! (id:39198)
Property Details
Interior
Features
Main level Floor
Foyer
4 x 9Living room
14 x 15Dining room
9 x 9Kitchen
10 x 10Exterior
Parking
Garage spaces -
Garage type -
Total parking spaces 1
Property History
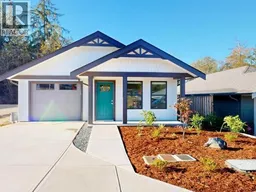 13
13
