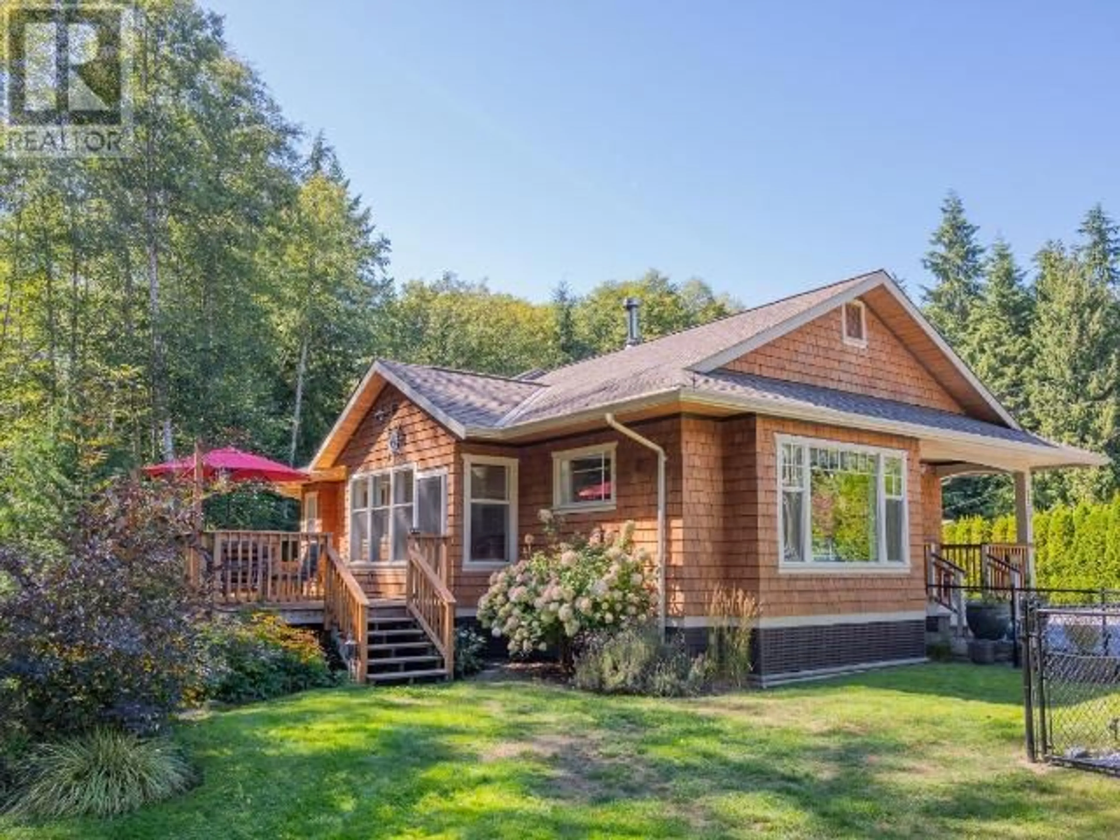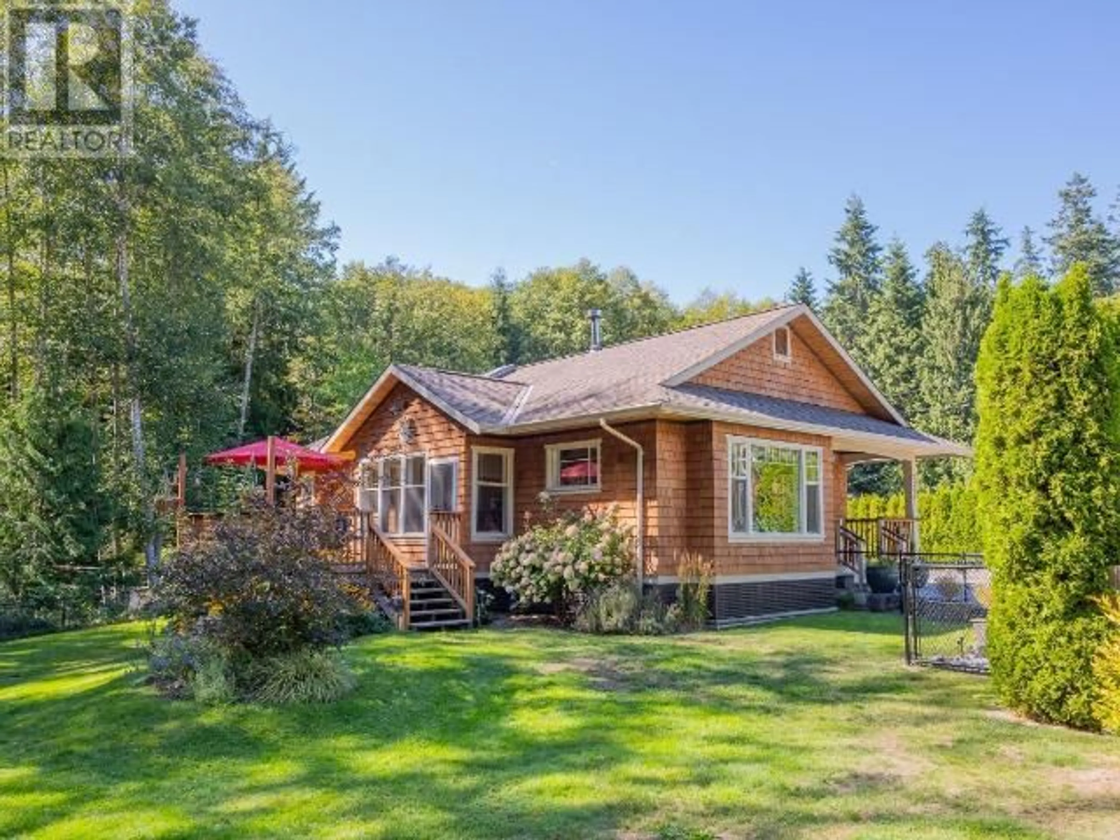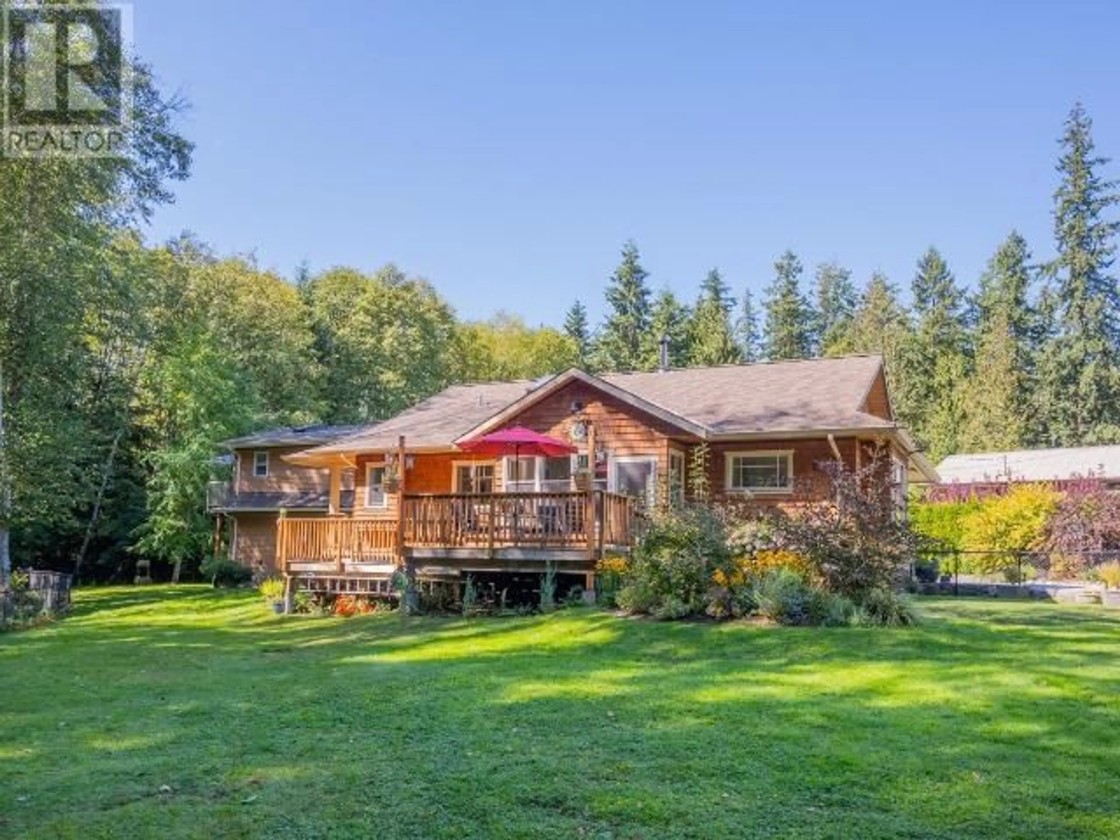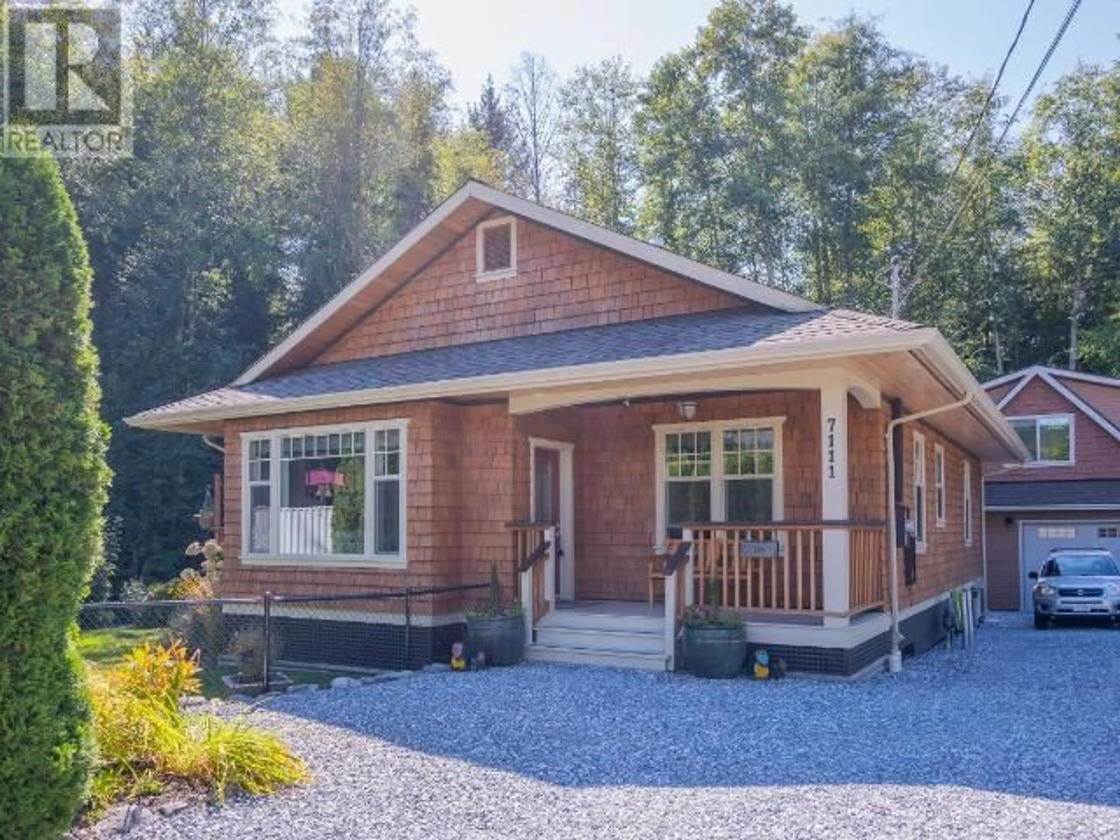7111 BAKER STREET, Powell River, British Columbia V8A3T1
Contact us about this property
Highlights
Estimated valueThis is the price Wahi expects this property to sell for.
The calculation is powered by our Instant Home Value Estimate, which uses current market and property price trends to estimate your home’s value with a 90% accuracy rate.Not available
Price/Sqft$808/sqft
Monthly cost
Open Calculator
Description
CUSTOM HOME & LEGAL SUITE offers Turn-Key Peace and Income with: New AC, stained glass, wood floors, new paint, new appliances, counters, fixtures, sink and tile back-splash in kitchen and bathrooms. Vaulted wood ceilings set off the living room and dining room, with lots of natural light through thermal windows. Dining room opens onto a sundeck or relax on the covered front porch. A 5-foot crawl space offers more room for storage, a craft area or office with plenty of natural light from large windows. This meticulously maintained home is set on a fenced .8 acres with a quiet creek running through the property. Landscaping includes shrubs, flowers, garden, and a rock-lined gravel walkway. 2019 Built 20x24 shop wired for EV charging boasts a Furnished 504 sq ft Legal Suite with gas heat, hot water on demand plus in suite laundry. Private setting in a central location with room for another shop and RV/boat parking. Close to amenities but tucked away & out your back door to trails. (id:39198)
Property Details
Interior
Features
Main level Floor
Living room
14.11 x 16Dining room
13.5 x 20Kitchen
16.3 x 9.6Primary Bedroom
12.5 x 11.4Exterior
Parking
Garage spaces -
Garage type -
Total parking spaces 1
Property History
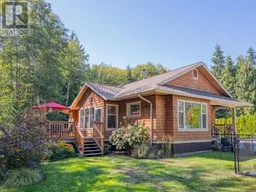 72
72
