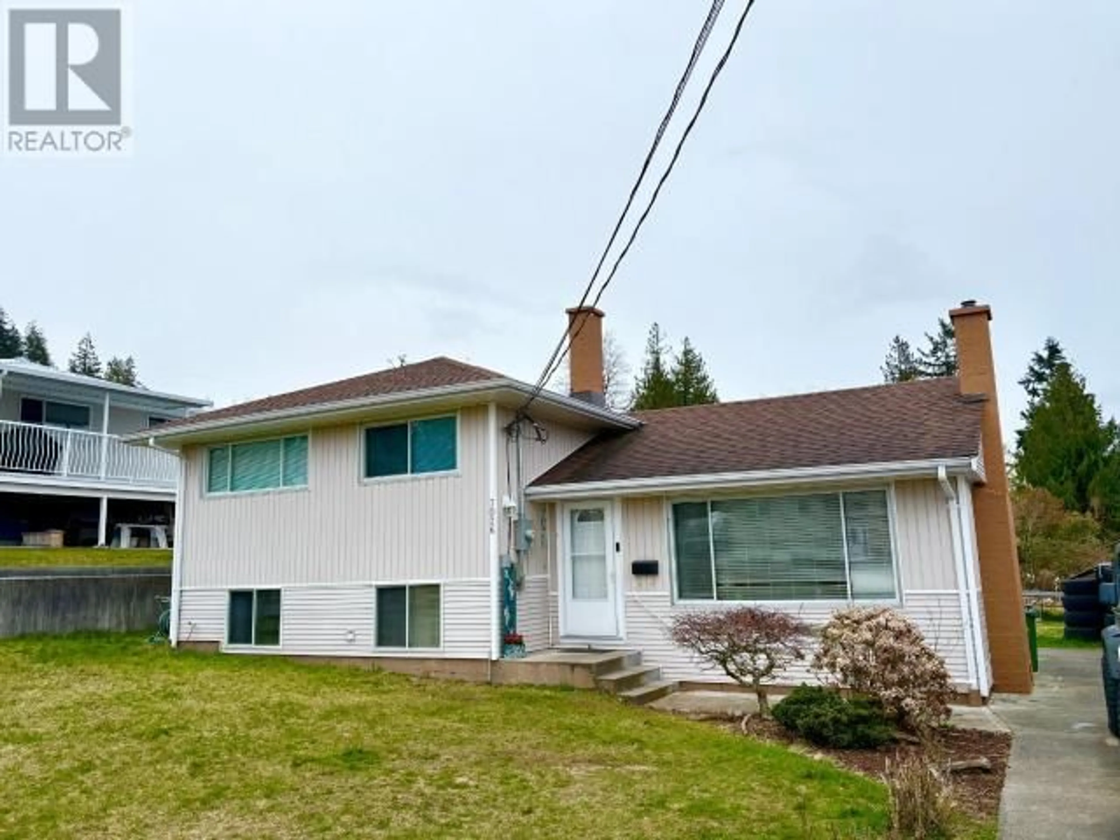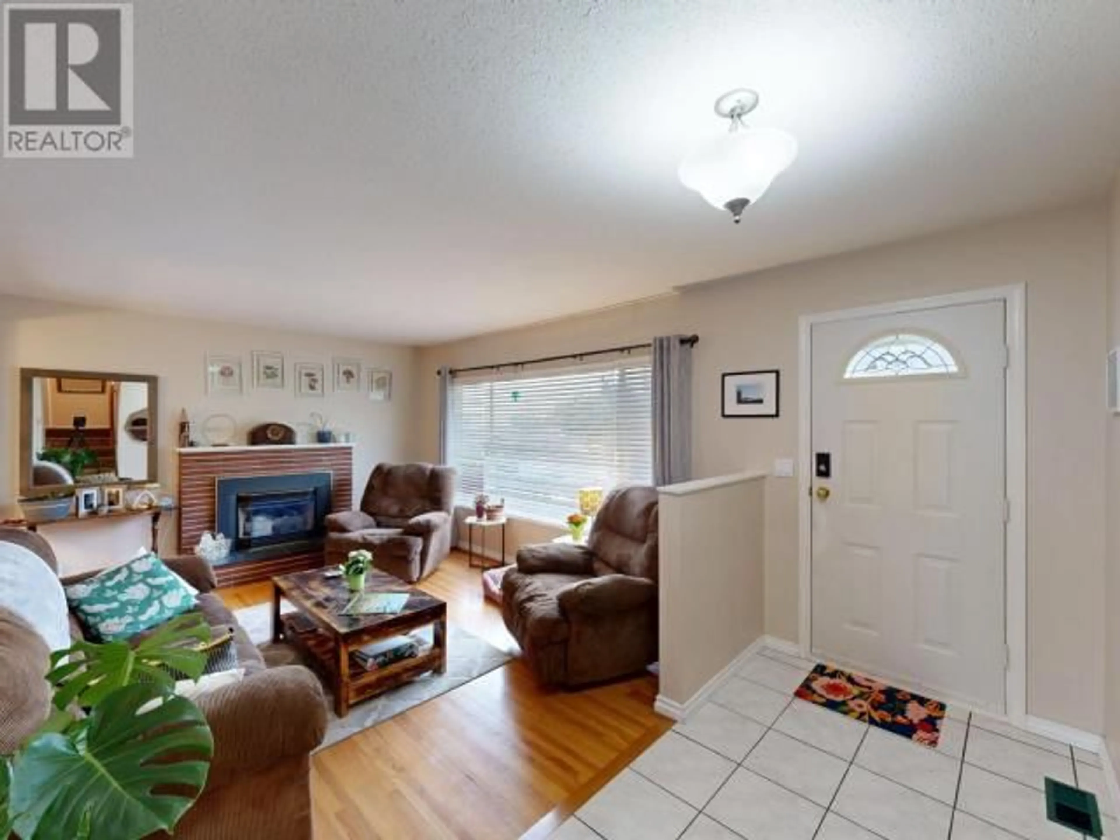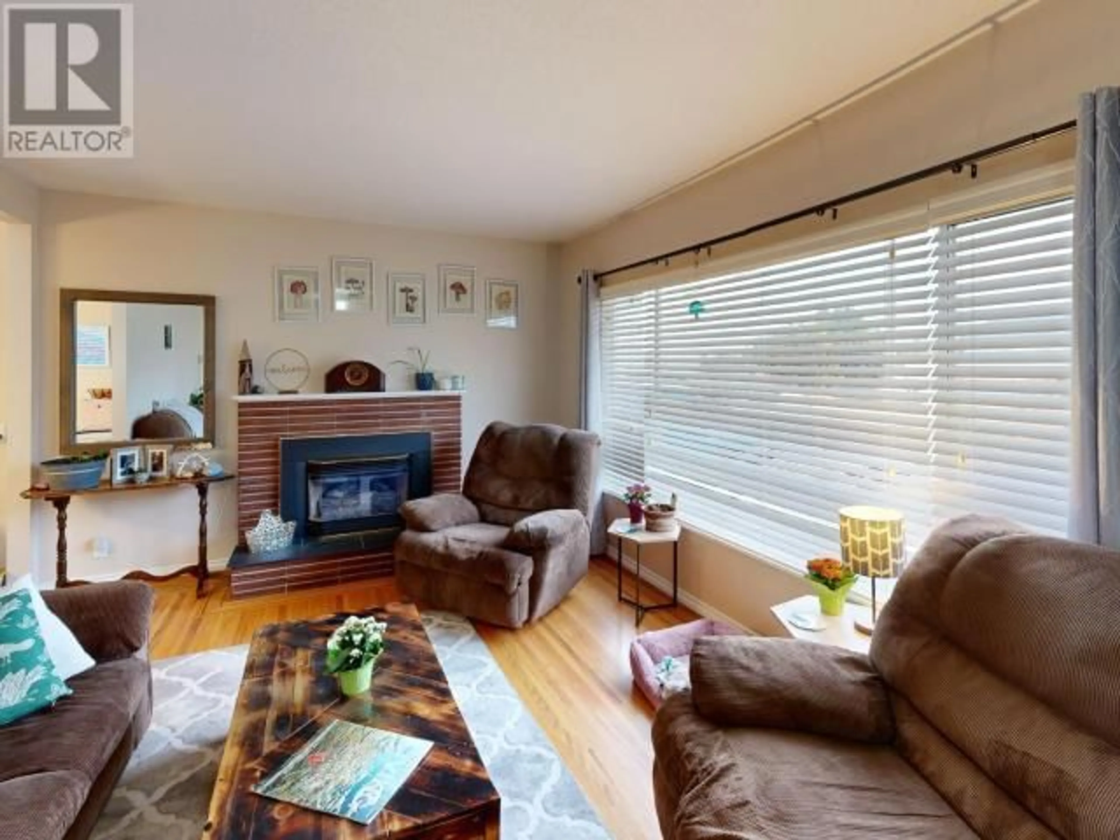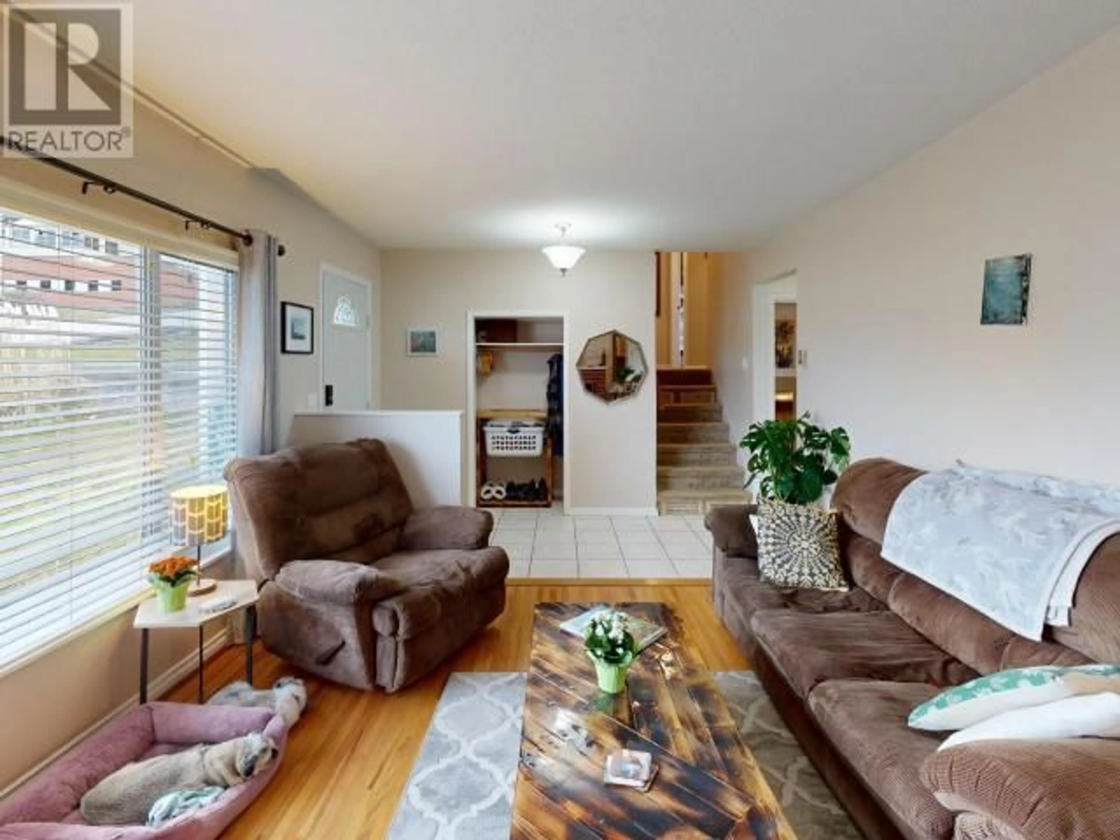7026 KAMLOOPS STREET, Powell River, British Columbia
Contact us about this property
Highlights
Estimated ValueThis is the price Wahi expects this property to sell for.
The calculation is powered by our Instant Home Value Estimate, which uses current market and property price trends to estimate your home’s value with a 90% accuracy rate.Not available
Price/Sqft$355/sqft
Est. Mortgage$2,469/mo
Tax Amount ()-
Days On Market1 day
Description
WESTVIEW CHARMER. Beautiful 3 Bedroom, 1 Bathroom split-level family home with a peek of the ocean, is ready for its new owners! Enjoy the bright and open main living space featuring original refinished oak flooring. An easy layout for any family, with 3 larger bedrooms upstairs along with main bathroom. Downstairs is a large rec room that could be reconfigured to suit your needs, and a large laundry/utility area with basement door to the back yard. The spacious backyard with storage shed has potential for a large shop, outdoor activities, and plenty of parking for all your recreational vehicles. Electrical was just upgraded to 200amp for all your future needs. Close to shops, schools, trails and more! Book your viewing today - it won't last long! (id:39198)
Property Details
Interior
Features
Above Floor
Primary Bedroom
13 ft ,2 in x 11 ft ,1 inBedroom
10 ft ,10 in x 9 ft ,1 inBedroom
12 ft ,4 in x 9 ft ,2 inProperty History
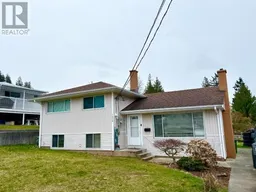 27
27
