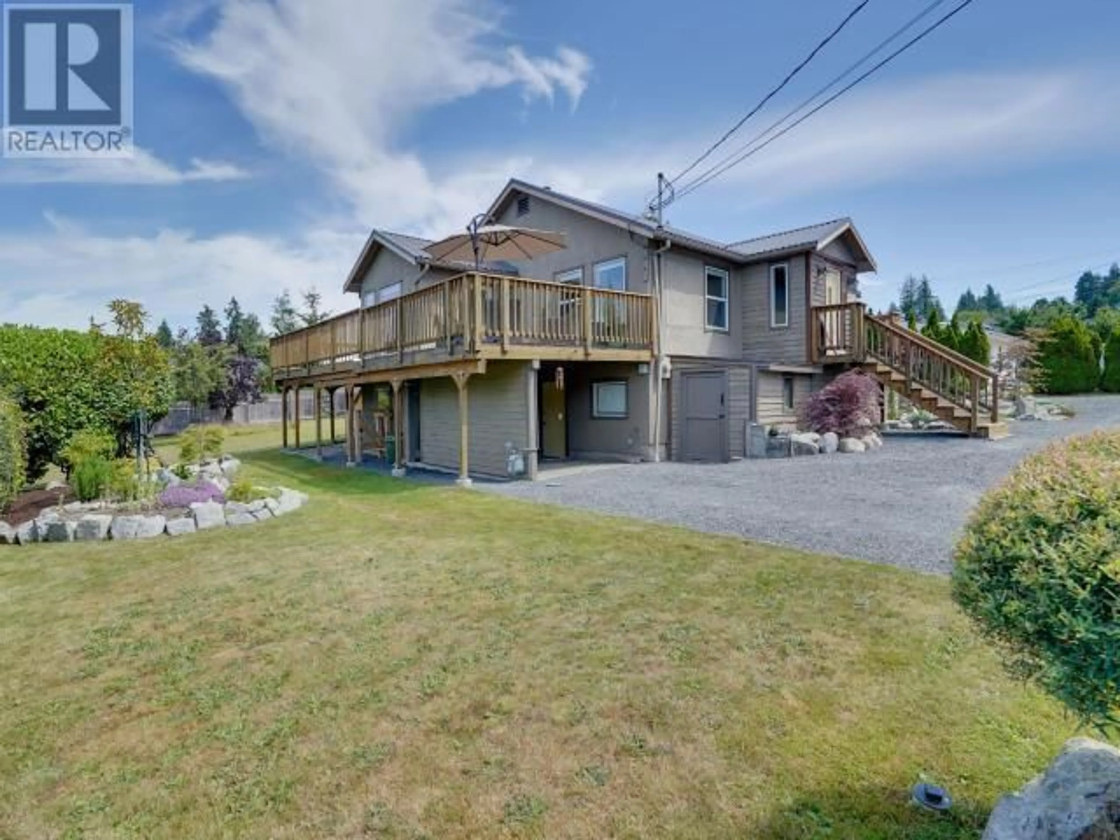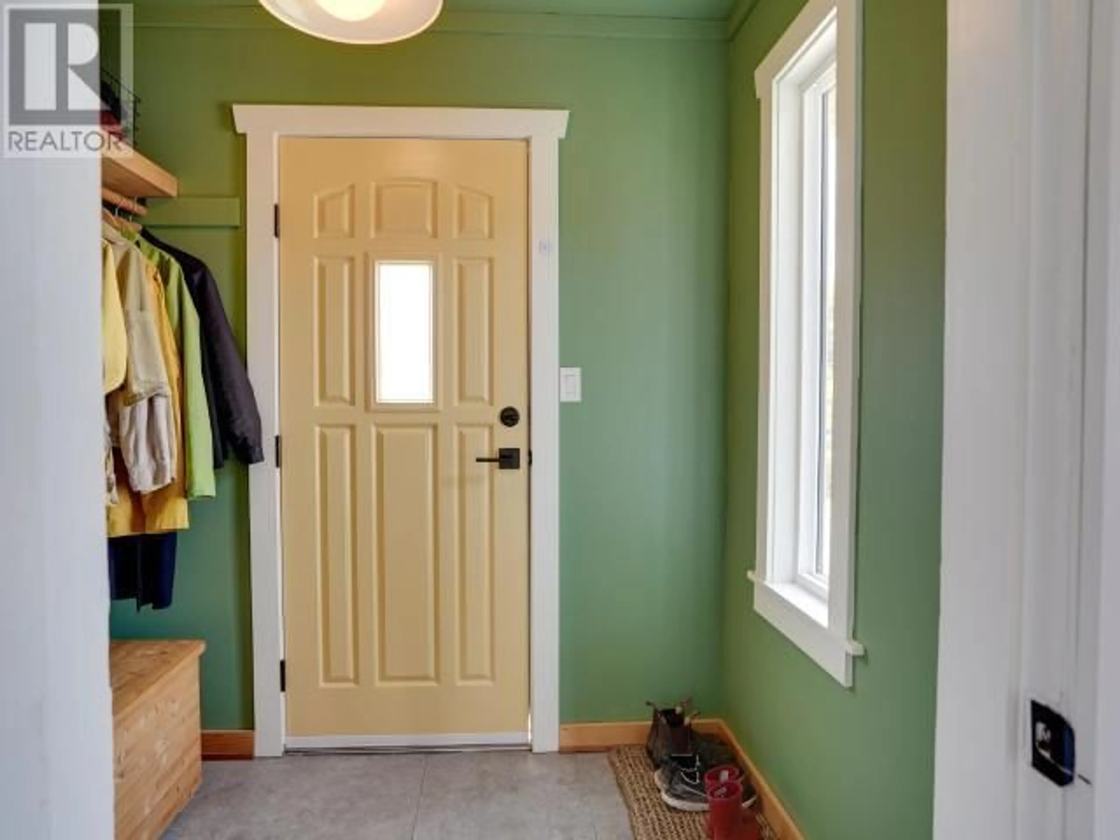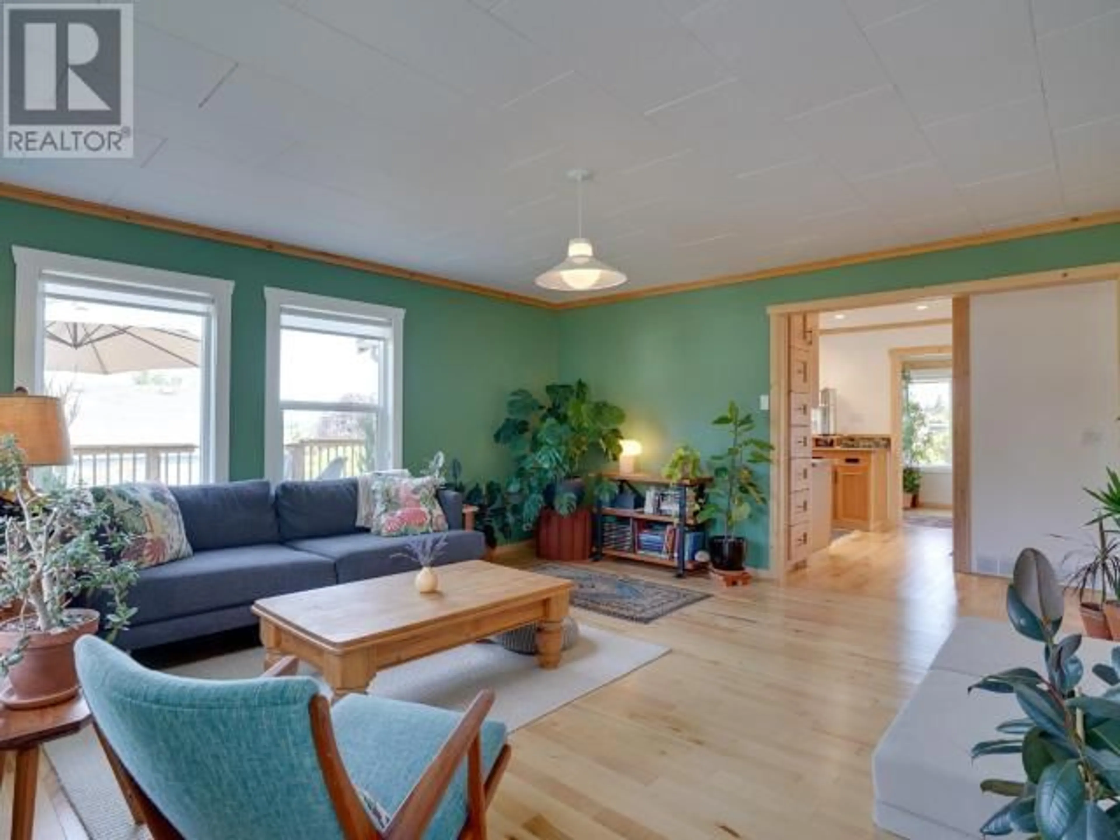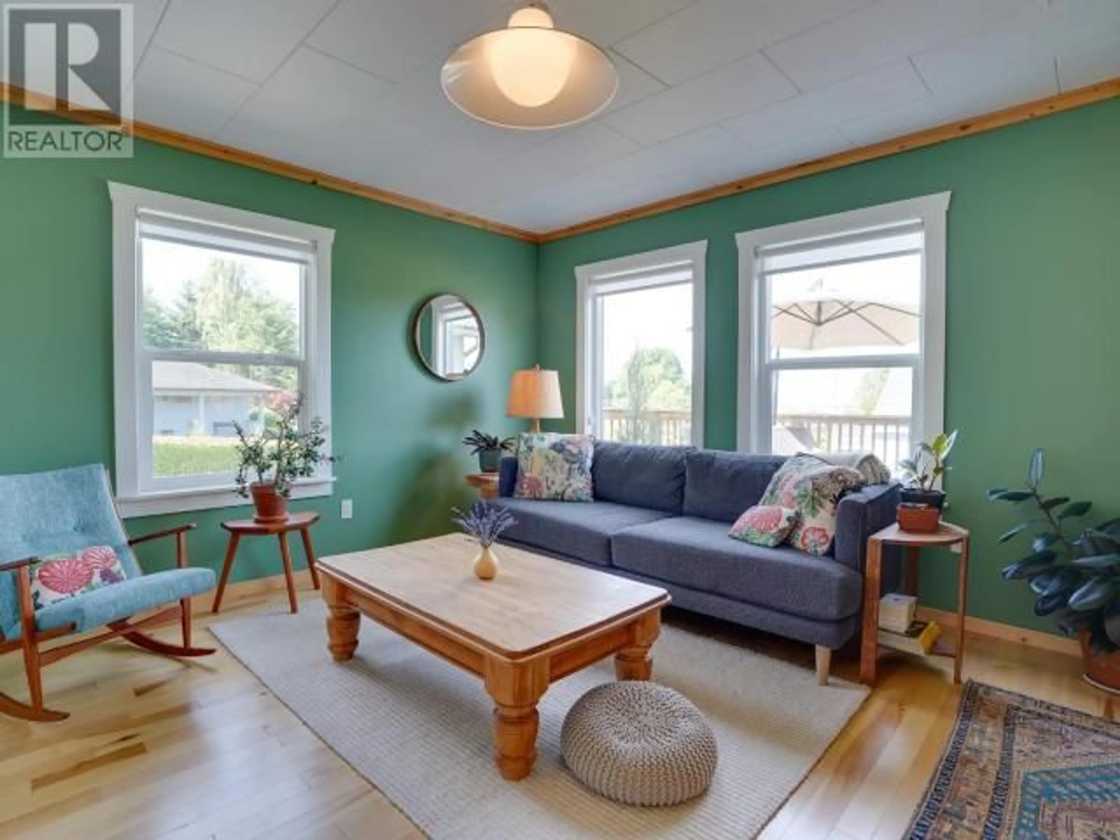6975 KAMLOOPS STREET, Powell River, British Columbia V8A1M3
Contact us about this property
Highlights
Estimated valueThis is the price Wahi expects this property to sell for.
The calculation is powered by our Instant Home Value Estimate, which uses current market and property price trends to estimate your home’s value with a 90% accuracy rate.Not available
Price/Sqft$330/sqft
Monthly cost
Open Calculator
Description
Step inside and you'll feel it right away--this home just feels good. Thoughtfully crafted with solid wood cabinetry, hand-built drawers, and skylights that flood the space with natural light, it's warm, welcoming, and full of character. The kitchen and dining area open to a sunny deck with peaceful ocean glimpses--perfect for morning coffee or relaxed deck dinners. Downstairs offers 2 bedrooms, a workshop, laundry, and a handy second toilet. The large yard has mature trees, established rock gardens, and wide-open space with excellent sun exposure--ideal for growing veggies, adding garden beds, or just soaking up the outdoors. Furnace and hot water tank are both under 2 years old. Located on a quiet street near the beach and town, this move-in ready home is waiting for its next chapter. (id:39198)
Property Details
Interior
Features
Main level Floor
Living room
15.1 x 15.4Dining room
7 x 10.1Kitchen
2.7 x 11.2Primary Bedroom
14.8 x 11.8Exterior
Parking
Garage spaces -
Garage type -
Total parking spaces 1
Property History
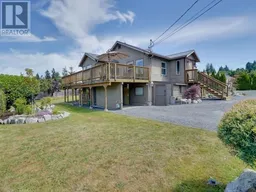 35
35
