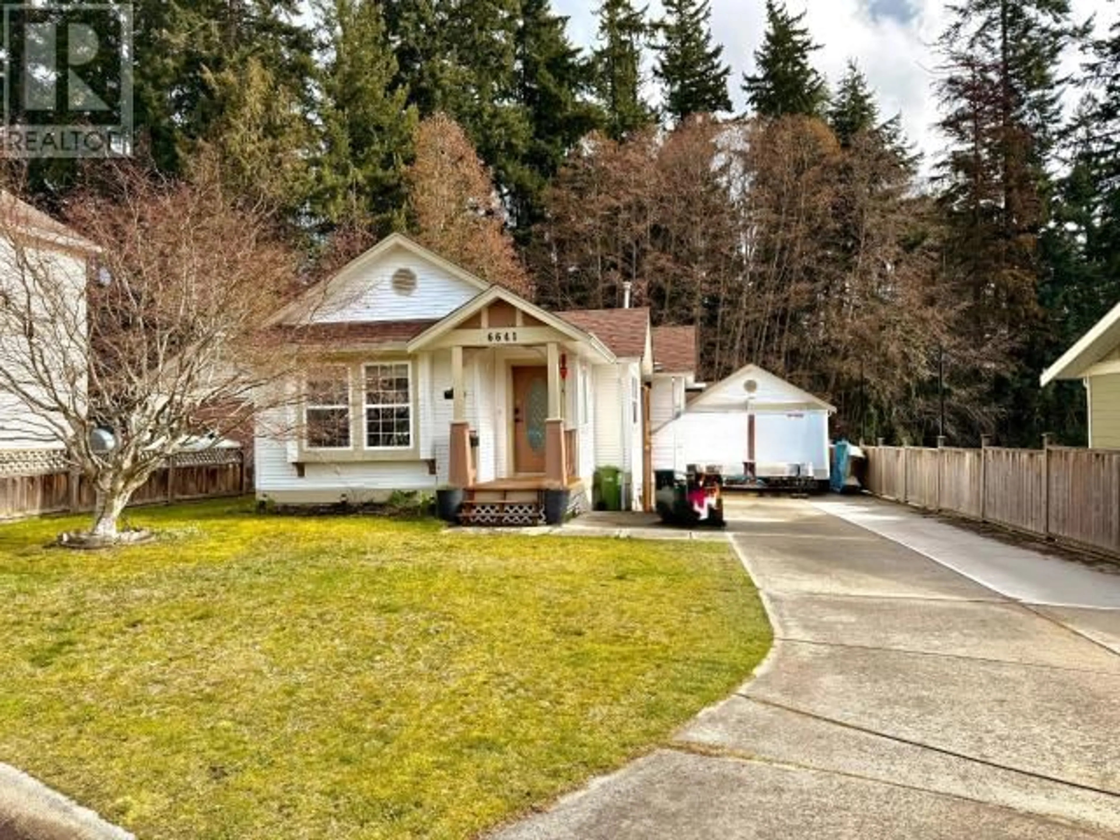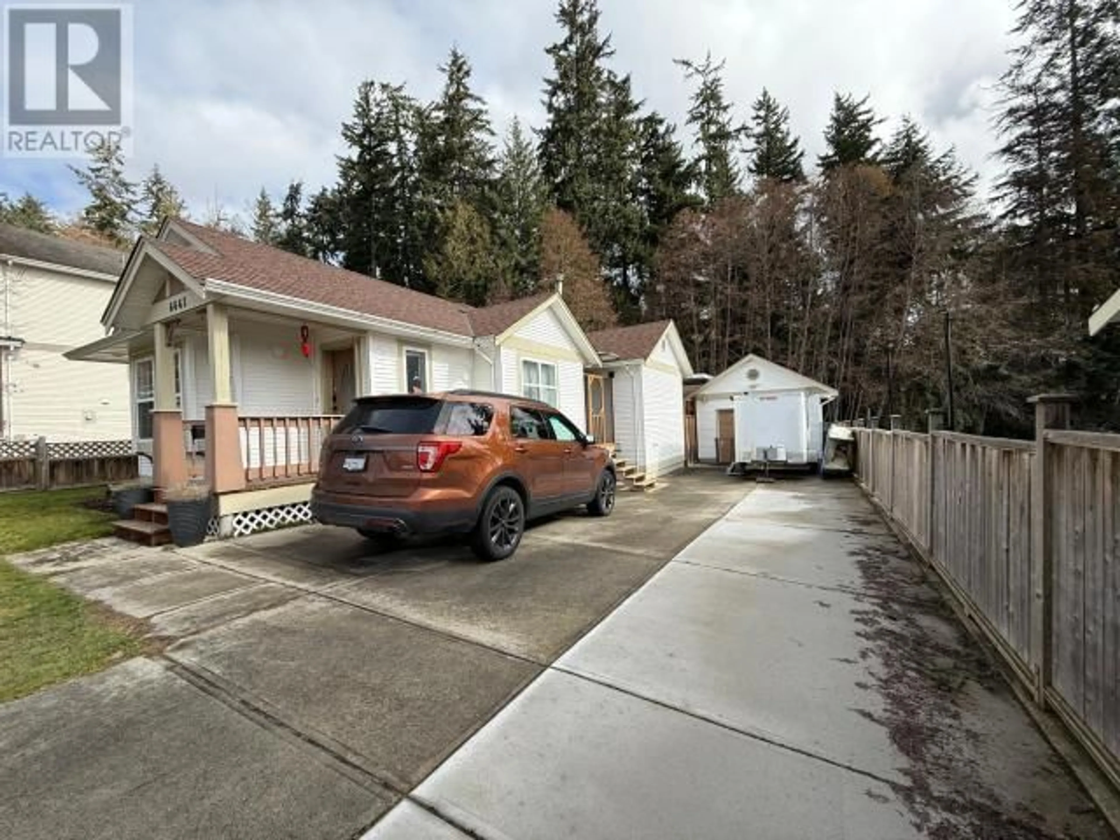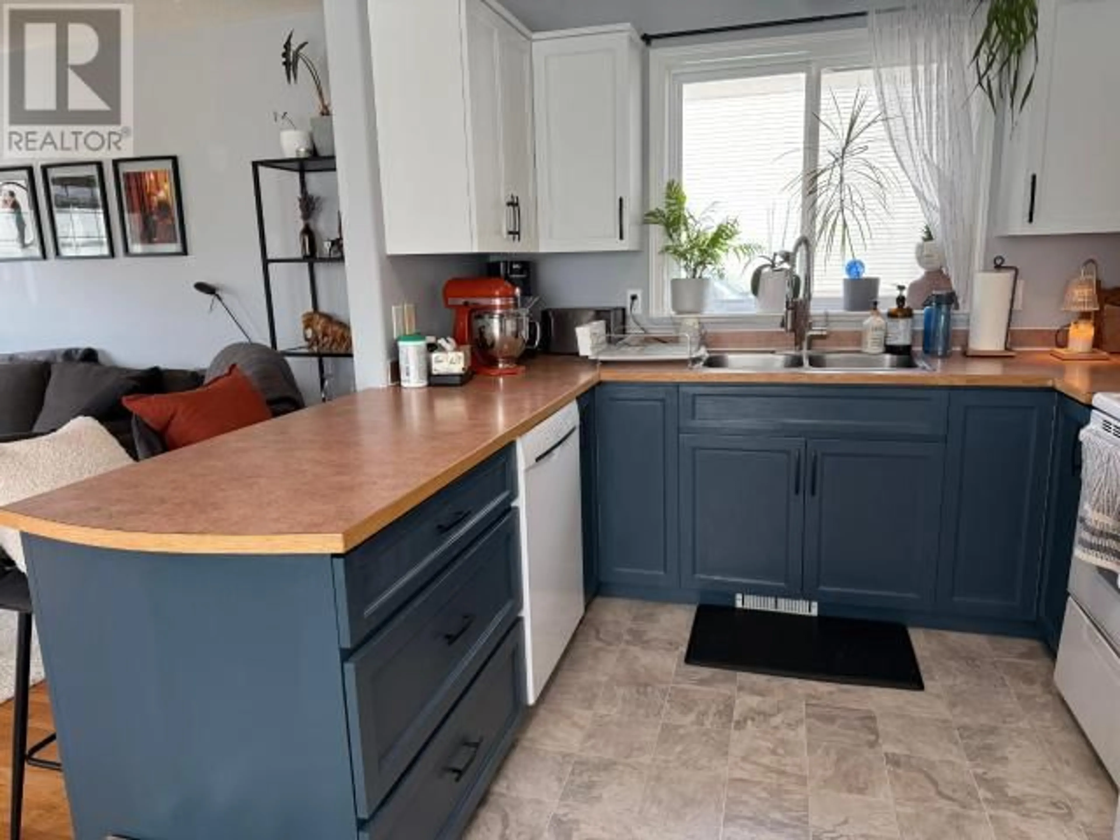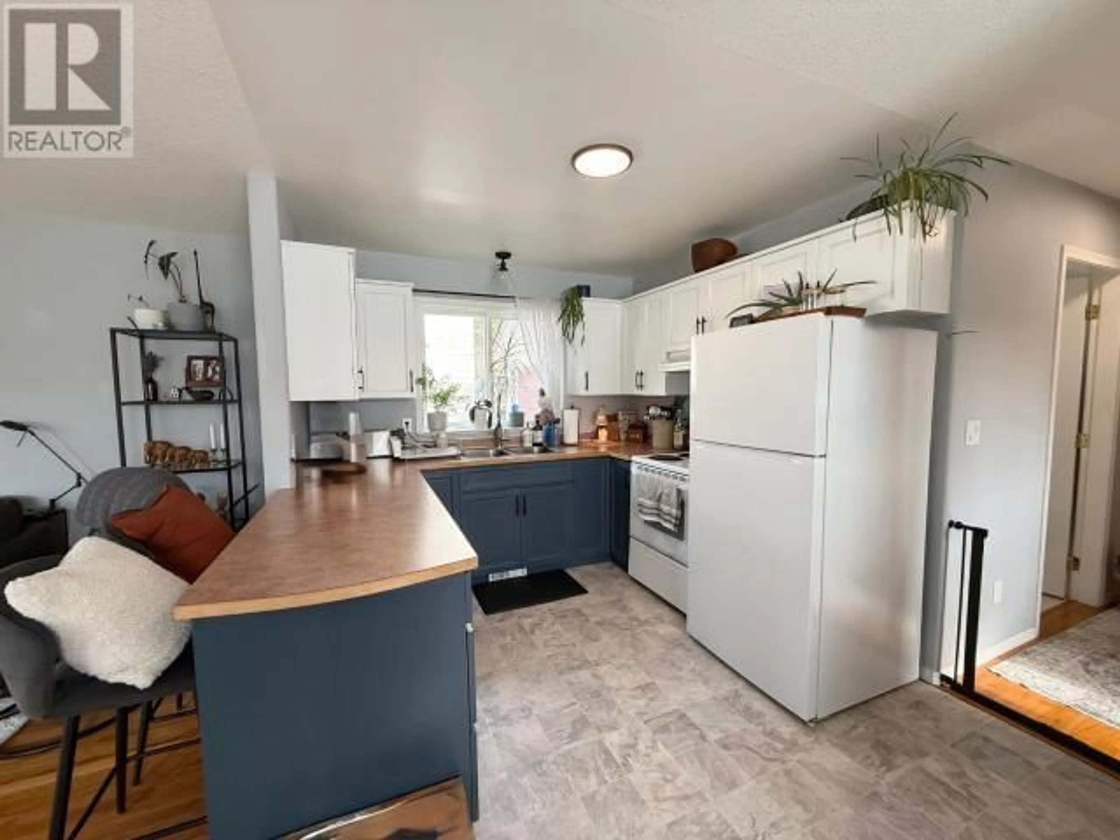6641 NORMANDY CRT, Powell River, British Columbia V8A5V1
Contact us about this property
Highlights
Estimated valueThis is the price Wahi expects this property to sell for.
The calculation is powered by our Instant Home Value Estimate, which uses current market and property price trends to estimate your home’s value with a 90% accuracy rate.Not available
Price/Sqft$558/sqft
Monthly cost
Open Calculator
Description
Tucked away at the end of a peaceful cul-de-sac, this charming rancher is full of warmth, light, and thoughtful updates! Step inside to an open, airy layout that feels instantly welcoming. The stylishly renovated kitchen and bathrooms -- including a brand-new 2-piece ensuite -- offer a fresh, modern touch. You'll love the convenience of a brand-new washer and dryer in the laundry room, plus updated lighting fixtures that add a bright, contemporary feel throughout. Outside, the low-maintenance yard is fully fenced and perfect for both relaxation and entertaining, featuring a spacious 165 sq ft covered deck with gas BBQs hook up -- get togethers or quiet mornings with coffee. The detached garage includes a handy workshop, and the oversized paved driveway has room for all your vehicles, RVs, and toys. A newer hot water heater (2020) rounds out this move-in ready gem. Don't miss out on this delightful home -- book your showing today before it's gone (id:39198)
Property Details
Interior
Features
Main level Floor
Foyer
5.3 x 4.9Living room
13.3 x 11.11Dining room
7.11 x 7.6Kitchen
11 x 9Exterior
Parking
Garage spaces -
Garage type -
Total parking spaces 1
Property History
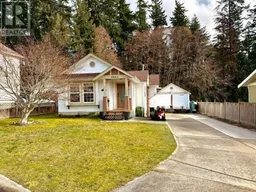 31
31
