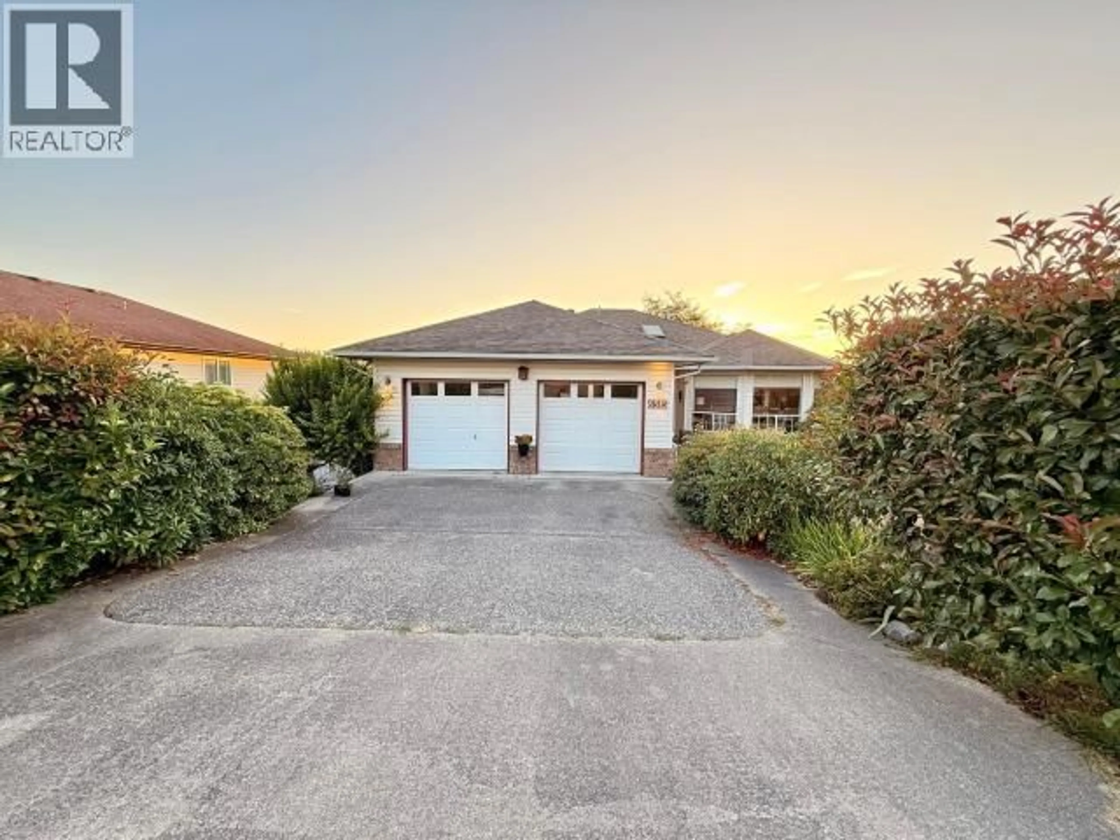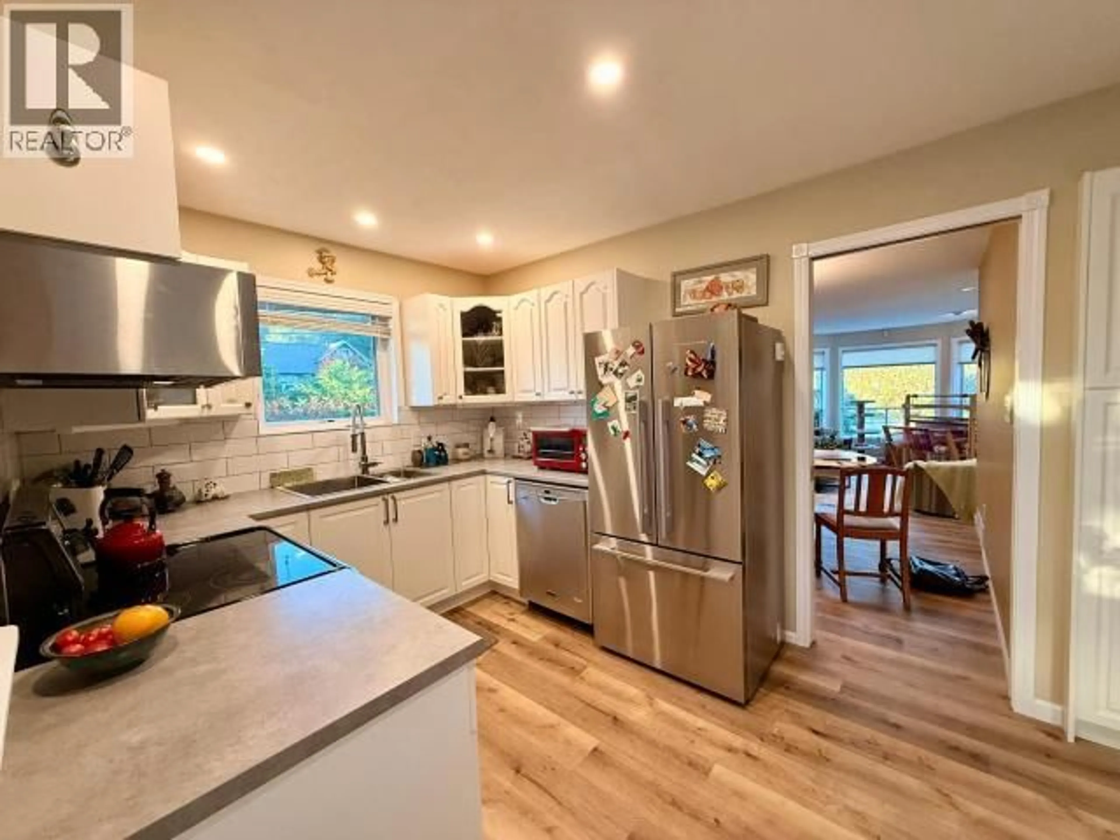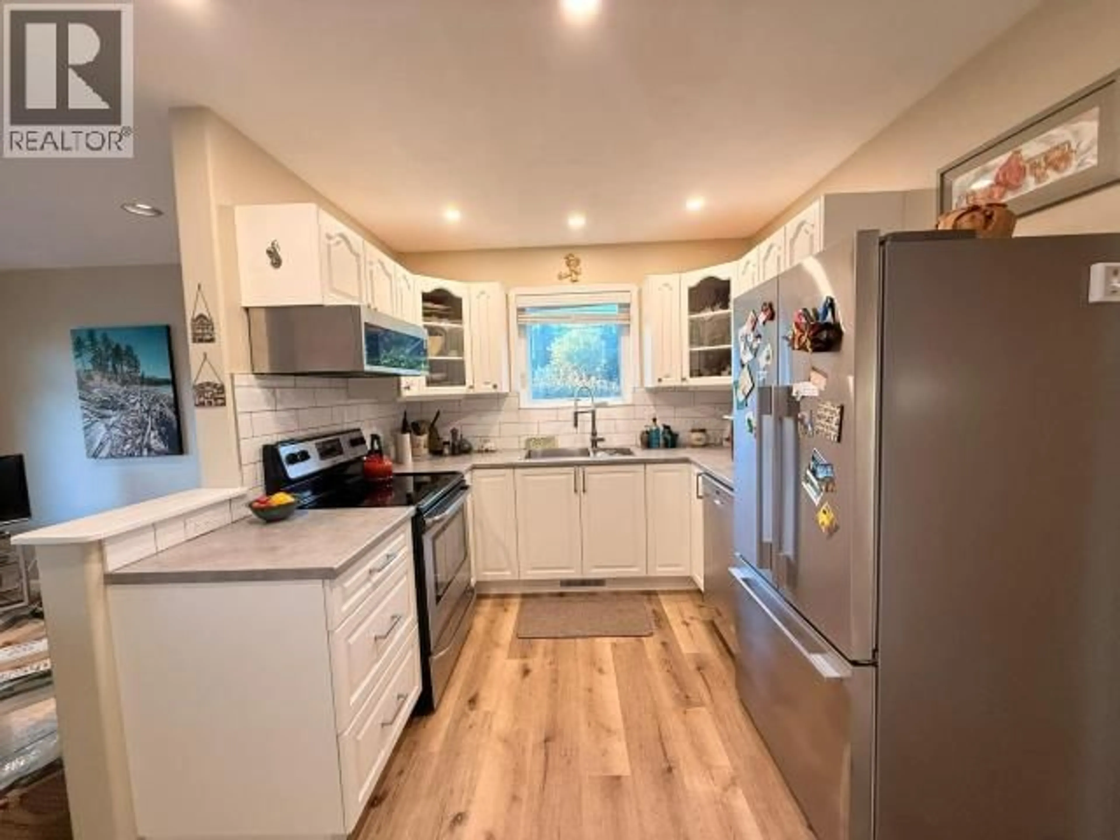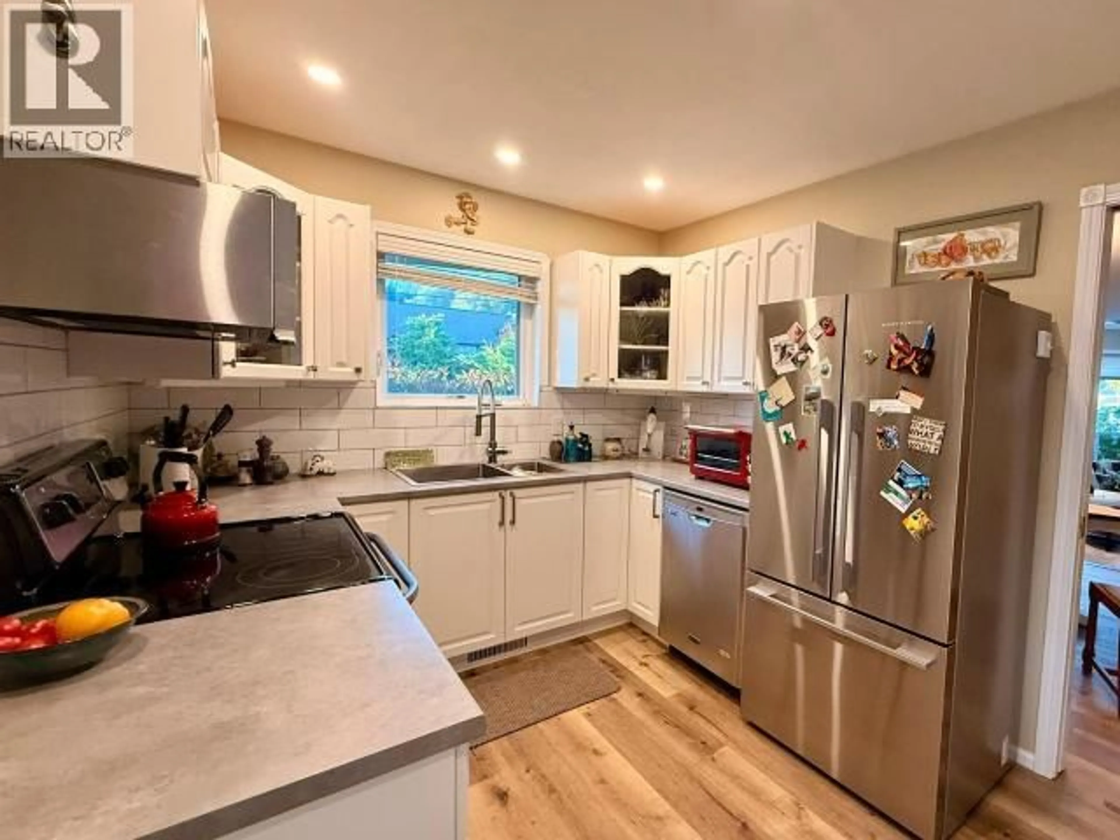6515 NECHAKO AVENUE, Powell River, British Columbia V8A5P3
Contact us about this property
Highlights
Estimated valueThis is the price Wahi expects this property to sell for.
The calculation is powered by our Instant Home Value Estimate, which uses current market and property price trends to estimate your home’s value with a 90% accuracy rate.Not available
Price/Sqft$382/sqft
Monthly cost
Open Calculator
Description
Welcome to this WILDWOOD GEM! This charming 3-bed, 2-bath rancher is perfectly situated on a private corner lot. Inside, you'll find a bright and inviting layout featuring a cozy sitting area with a gas fireplace. Over the past few years, this home has been meticulously updated with a new kitchen in 2025, modern vinyl plank flooring, and new pot lights in the kitchen. Major systems have been replaced, including the gas furnace, hot water tank, and skylights. Enjoy custom additions like Hunter Douglas blinds, custom shelving, and a walk-in closet system. The exterior is just as impressive with a new garage door, Leaf Guard gutters, new driveway drainage system, and raised garden beds. The property also features a split garage and workshop, RV parking, and a large sunny deck. Move-in ready and waiting for you! (id:39198)
Property Details
Interior
Features
Main level Floor
Foyer
15 x 13Living room
17.5 x 11Dining room
12 x 10Kitchen
17.5 x 14.8Exterior
Parking
Garage spaces -
Garage type -
Total parking spaces 1
Property History
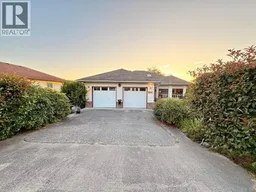 66
66
