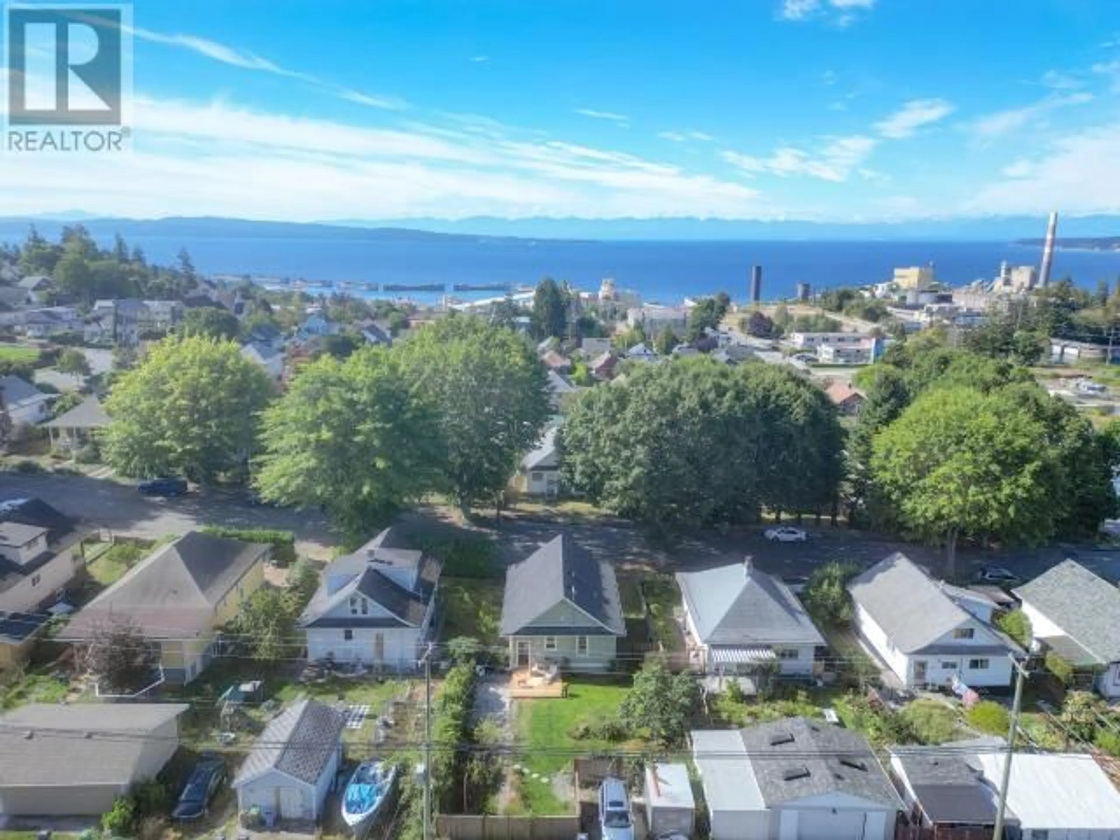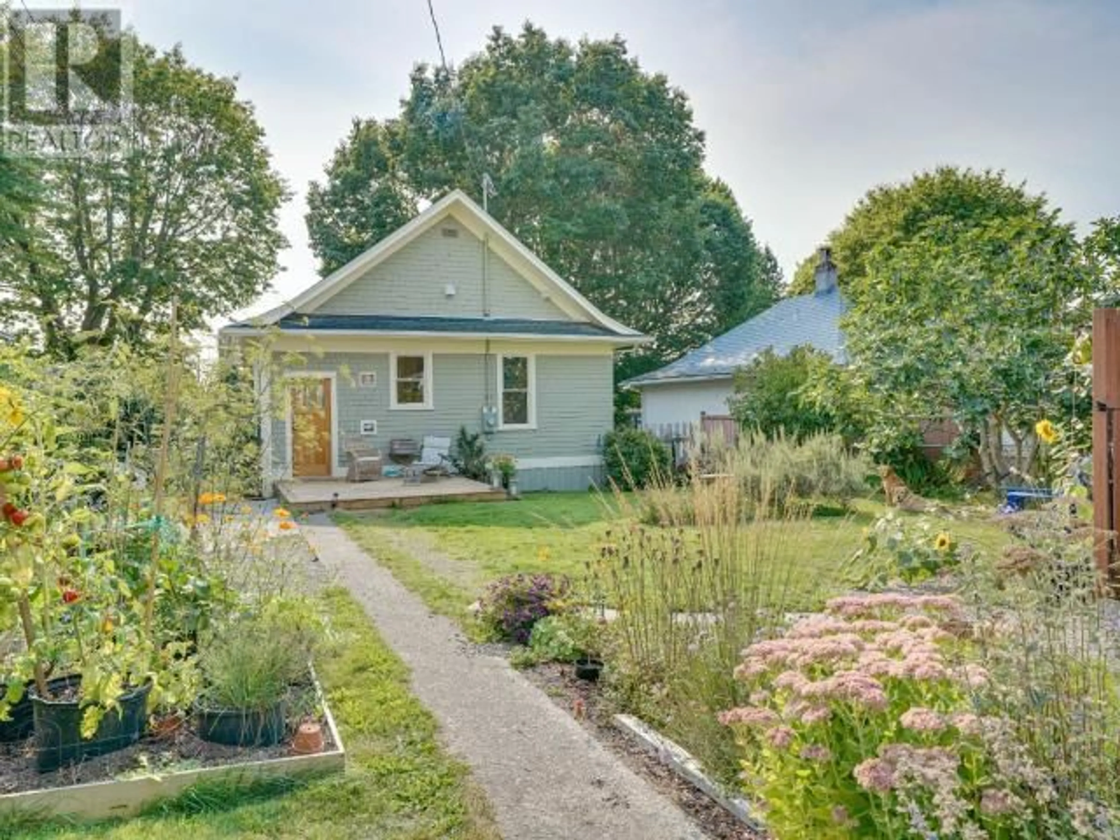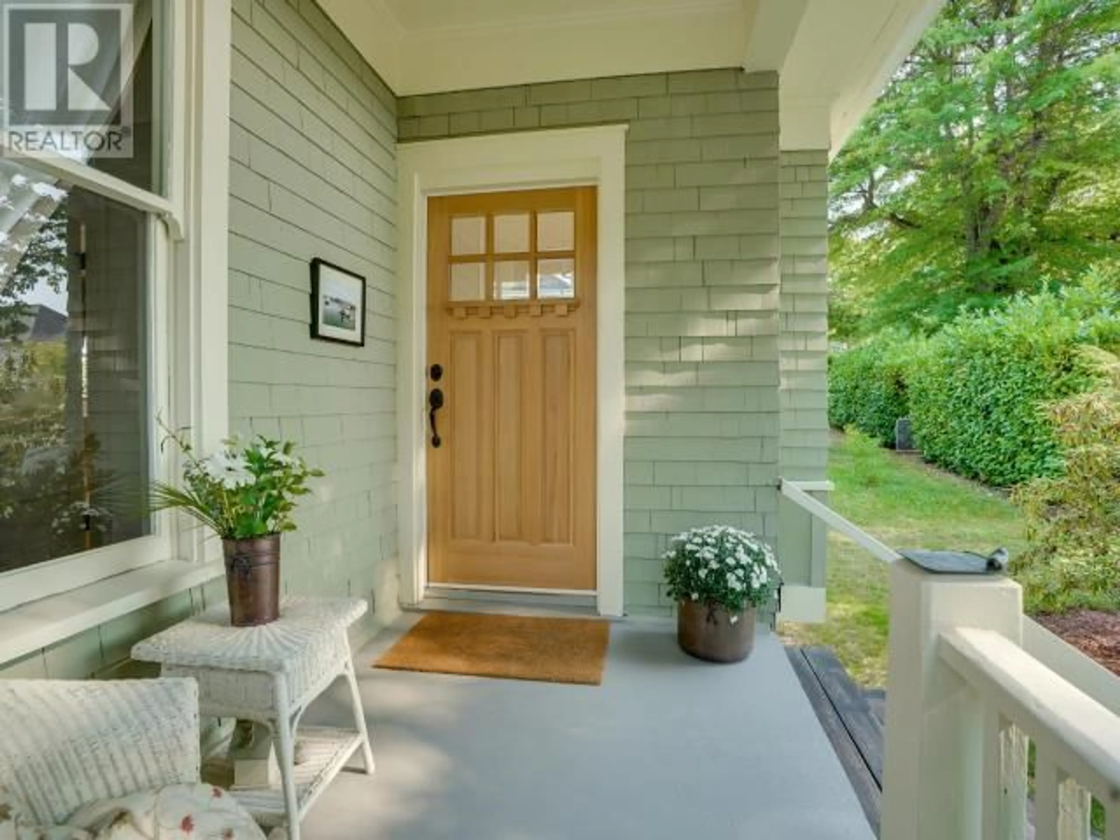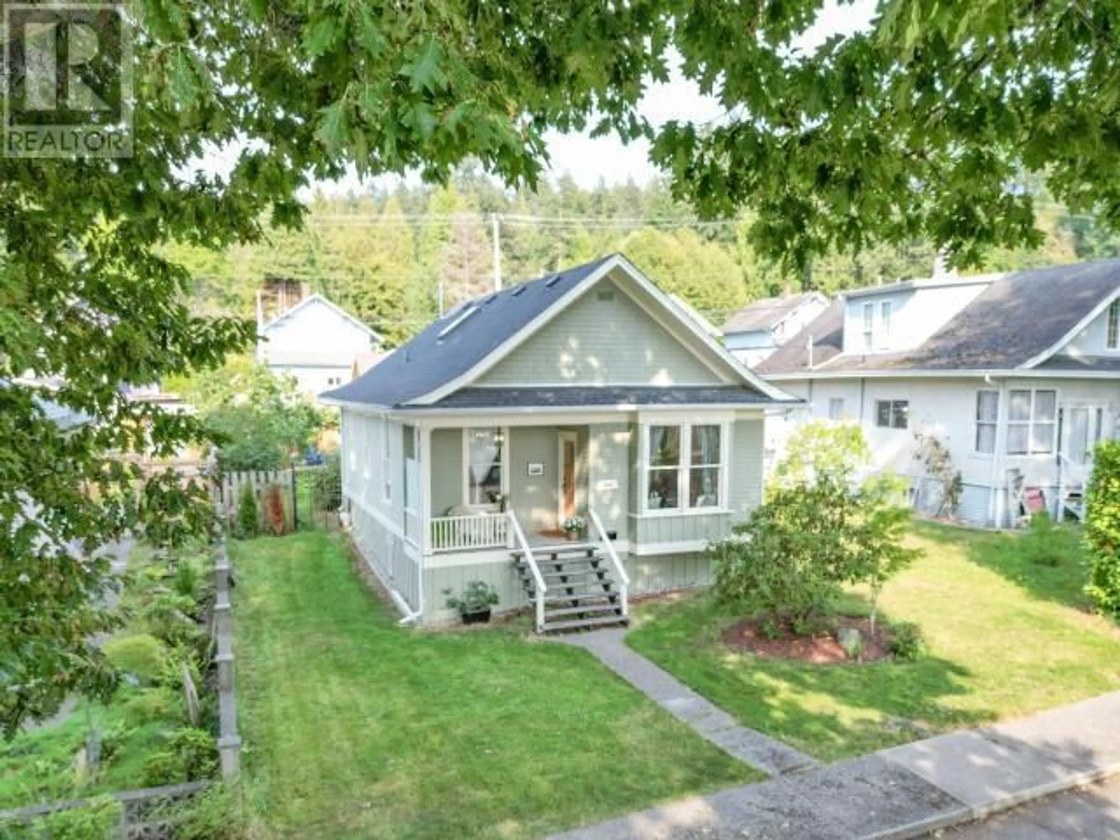
6309 OAK STREET, Powell River, British Columbia V8A4L7
Contact us about this property
Highlights
Estimated ValueThis is the price Wahi expects this property to sell for.
The calculation is powered by our Instant Home Value Estimate, which uses current market and property price trends to estimate your home’s value with a 90% accuracy rate.Not available
Price/Sqft$622/sqft
Est. Mortgage$2,426/mo
Tax Amount ()-
Days On Market55 days
Description
This meticulously renovated 1915 home in Powell River's historic Townsite combines timeless character with modern updates. Major improvements include a new 25-year roof, upgraded 200-amp electrical system, and PEX plumbing throughout. The restored original shake siding, refinished hardwood floors, and sanded original windows maintain the home's charm, while the new IKEA kitchen (2023) and radiant in-floor heating in the bathroom add contemporary comfort. The property also features a new back deck, updated lighting, a heat pump (2021), and freshly painted interiors and exteriors using premium products. The yard is a gardener's dream, with fruit trees like fig, Santa Rosa plum, kiwi, and grapes, all enclosed by a one-year-old fence. Wired for a hot tub, with camper parking and a shed for extra storage, this home is ready for you to move in and enjoy. Don't miss this beautifully updated piece of Townsite history! (id:39198)
Property Details
Interior
Features
Main level Floor
Bedroom
11 ft ,7 in x 10 ft ,10 in4pc Bathroom
Living room
13 ft ,5 in x 12 ft ,9 inDining room
13 ft ,5 in x 8 ft ,10 inProperty History
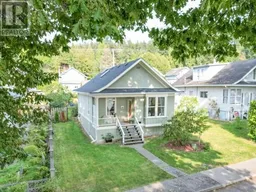 35
35
