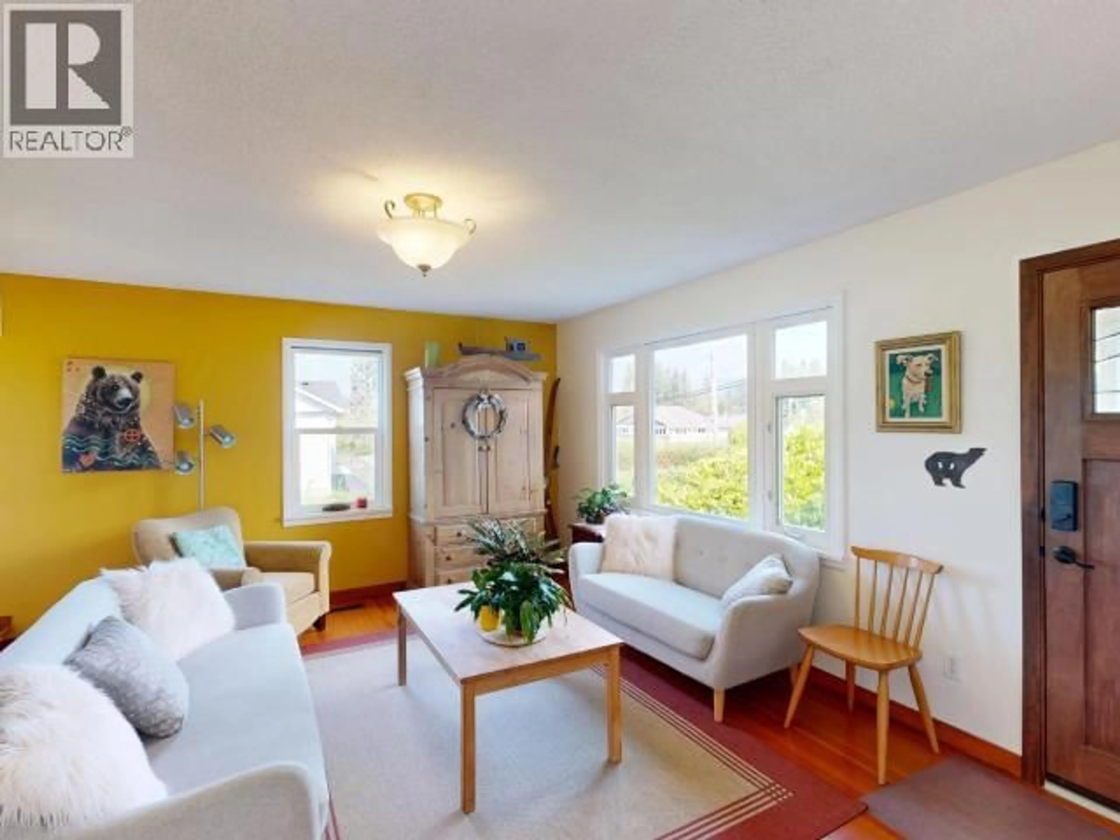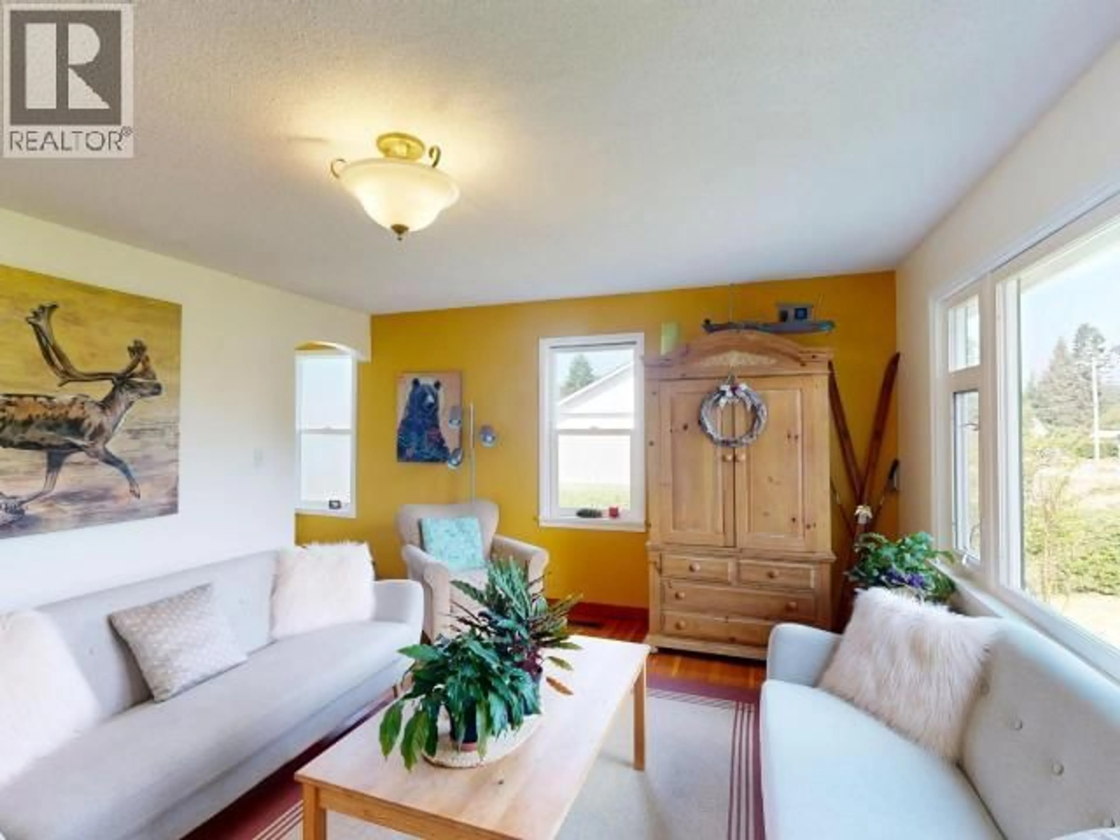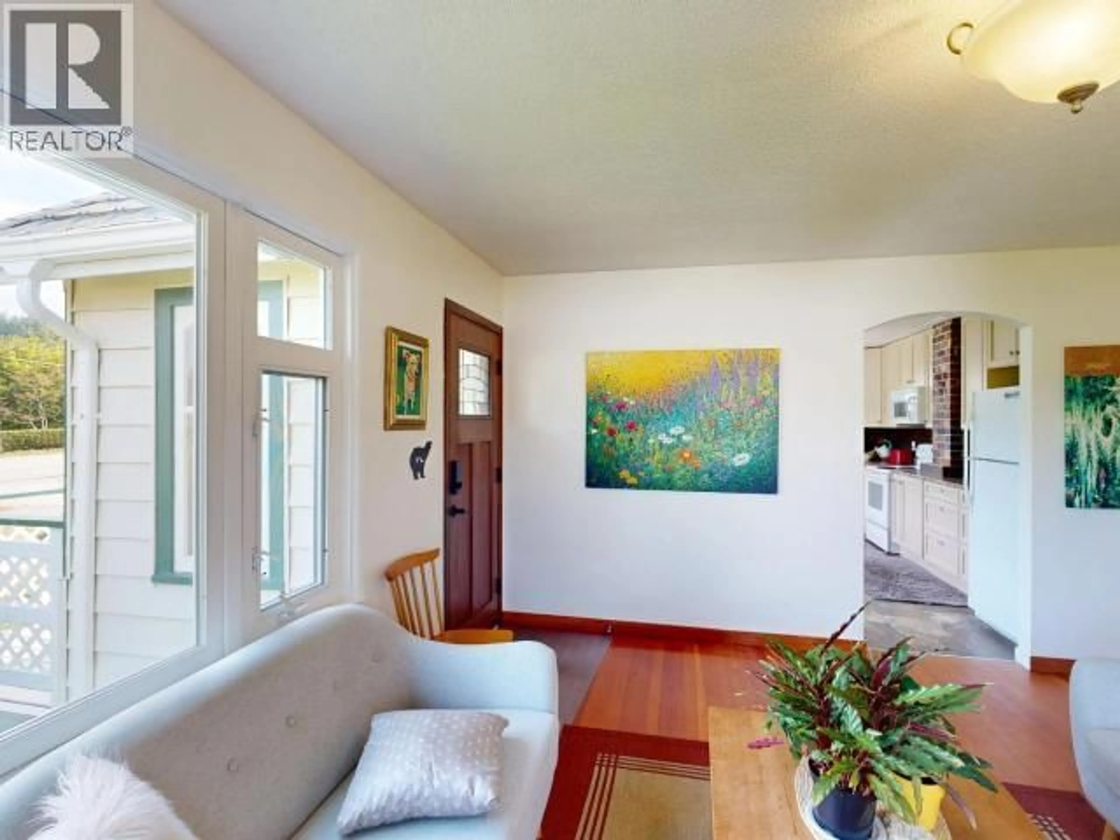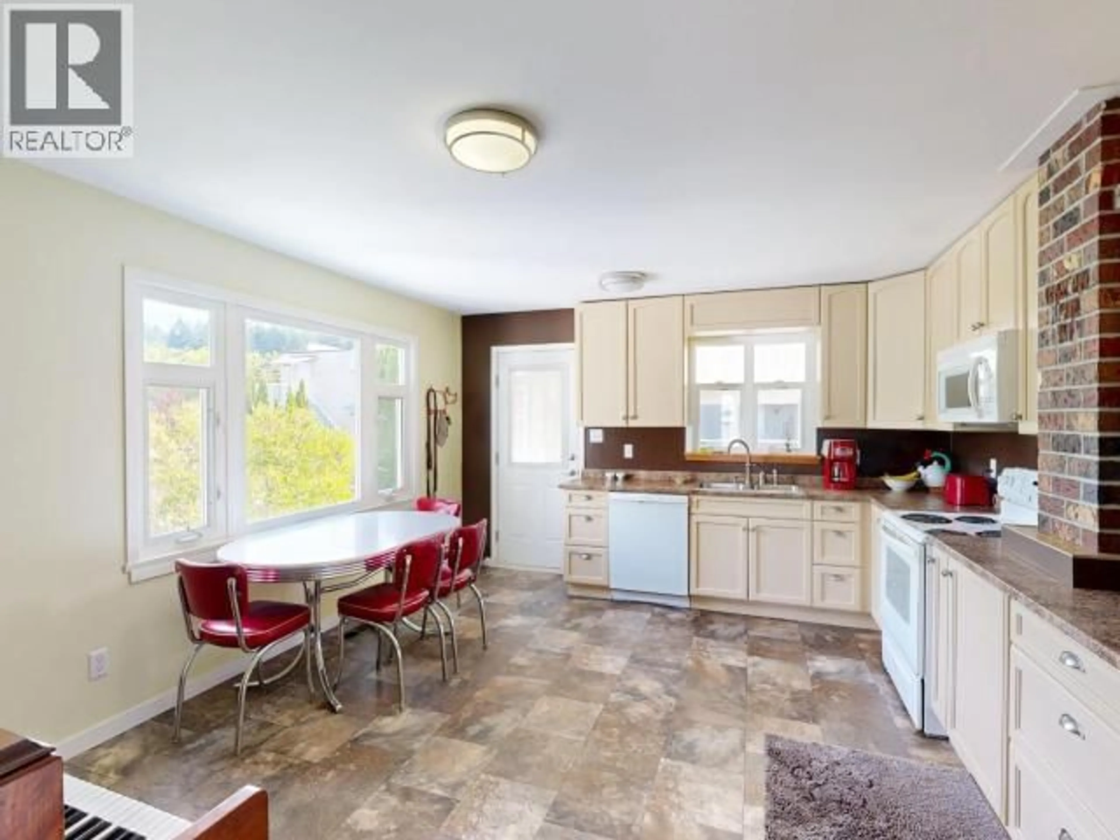6046 LUND, Powell River, British Columbia V8A4S8
Contact us about this property
Highlights
Estimated valueThis is the price Wahi expects this property to sell for.
The calculation is powered by our Instant Home Value Estimate, which uses current market and property price trends to estimate your home’s value with a 90% accuracy rate.Not available
Price/Sqft$297/sqft
Monthly cost
Open Calculator
Description
Enchanting, move-in ready, 5-bed, 3-bath character home nestled on a private 1.13 acre lot in popular Wildwood featuring mature gardens and an array of berry bushes and fruit trees. The versatile barn, equipped with wood heat, serves as a great space for covered parking, a workshop, studio, and more. The property has several outbuildings, including a chicken coop and a large fenced yard with trail access from the backyard. Major updates include a durable metal roof, energy-efficient updated windows, kitchen refresh, high-efficiency furnaces - both natural gas and wood. Currently a home studio and gallery, the RA1 zoning allows many uses including agricultural and urban farm. The convenient location is a short walk from a local store, school, the lake and an endless variety of trails. Call today for your private viewing. (id:39198)
Property Details
Interior
Features
Above Floor
4pc Ensuite bath
Primary Bedroom
15.9 x 19.2Exterior
Parking
Garage spaces -
Garage type -
Total parking spaces 1
Property History
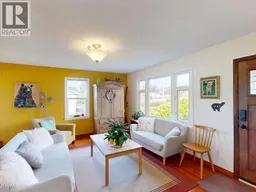 41
41
