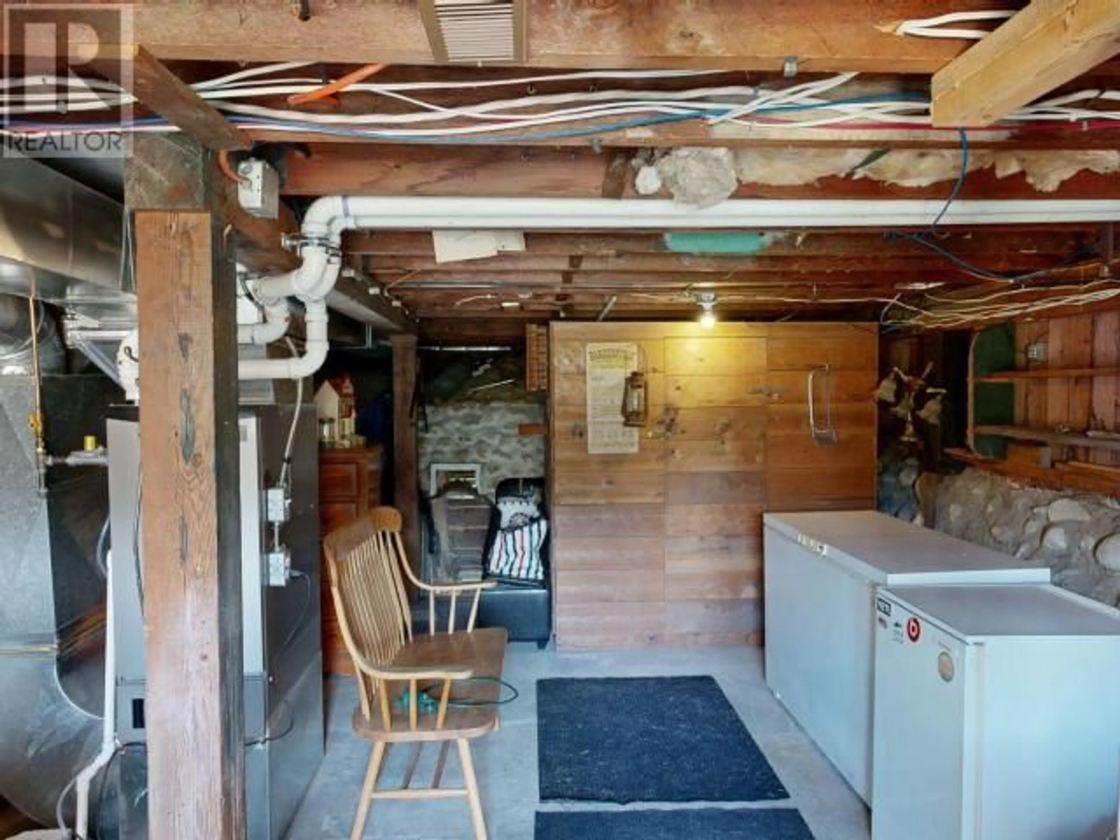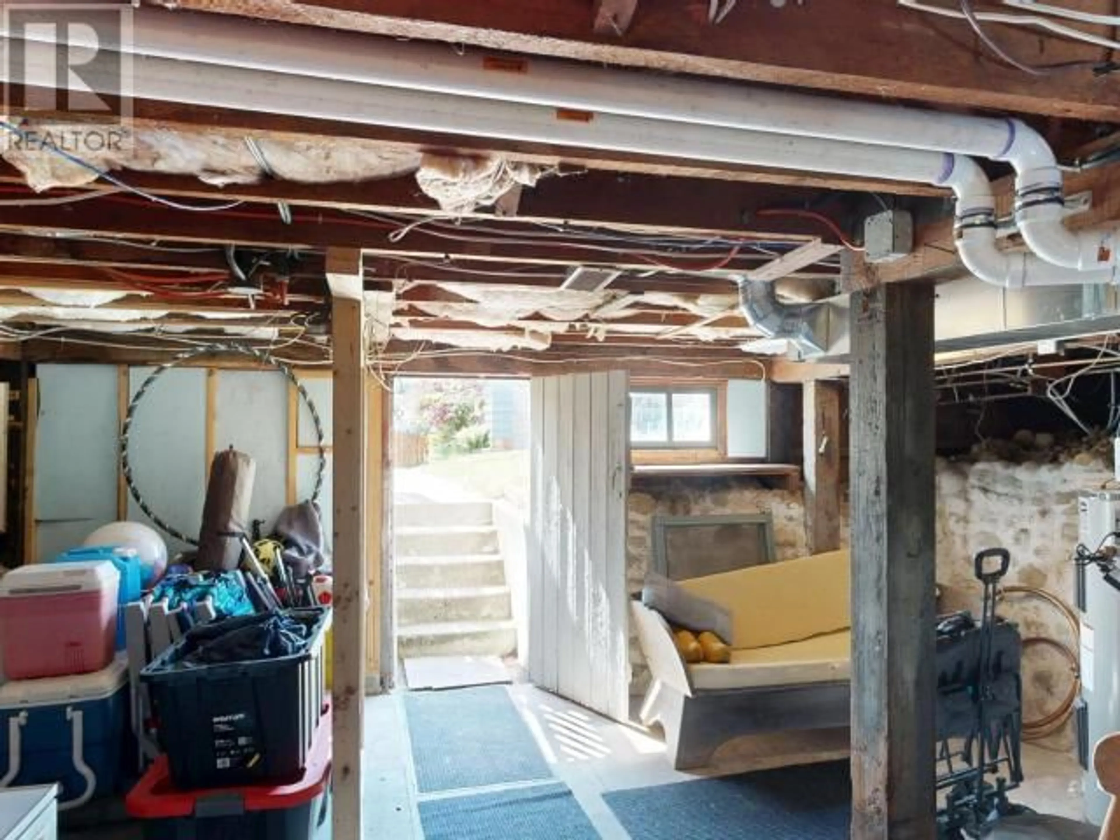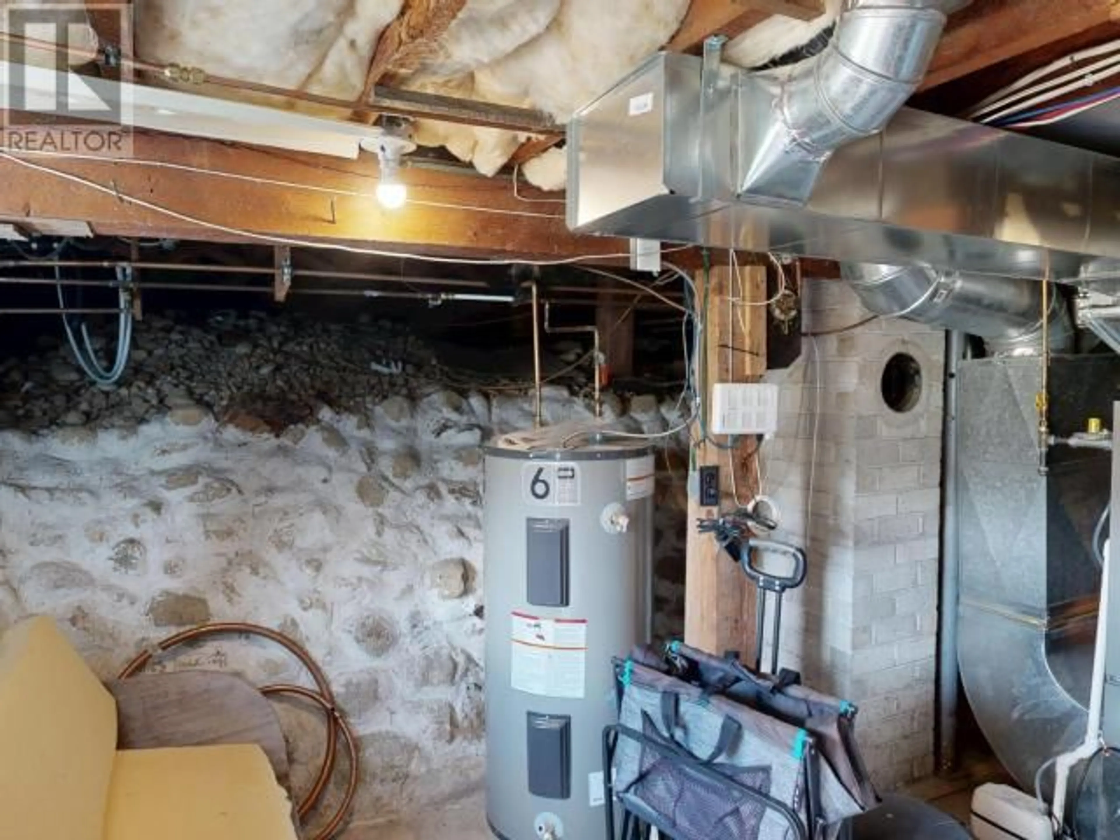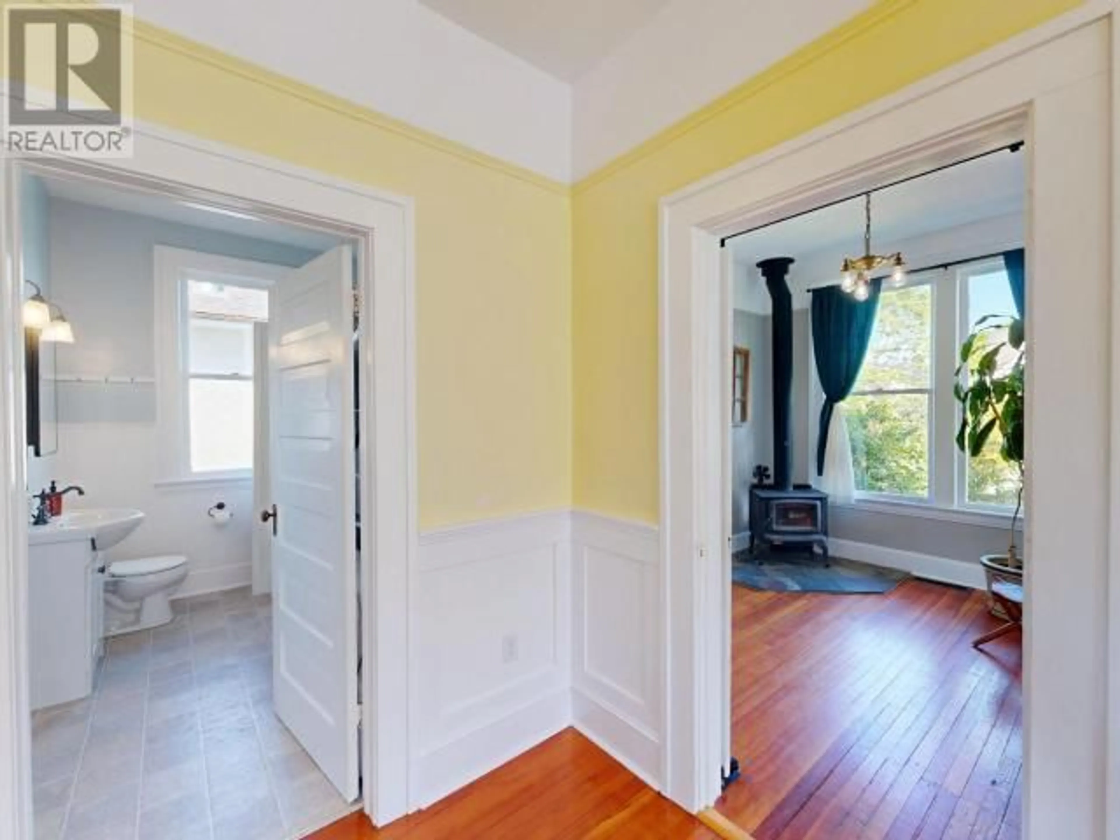5826 ASPEN AVE, Powell River, British Columbia V8A4P9
Contact us about this property
Highlights
Estimated valueThis is the price Wahi expects this property to sell for.
The calculation is powered by our Instant Home Value Estimate, which uses current market and property price trends to estimate your home’s value with a 90% accuracy rate.Not available
Price/Sqft$390/sqft
Monthly cost
Open Calculator
Description
Discover this charming heritage home nestled in the heart of townsite, built in 1911. Boasting original fir floors and doors, this cozy residence exudes timeless character and warmth. This home features a woodstove perfect for chilly evenings. Recent upgrades include a new furnace (2022), hot water tank (2023), and a roof (2017), ensuring peace of mind. The detached garage with back alley access offers convenience and additional storage. Located close to schools, this adorable property combines historic charm with modern updates, making it ideal for those seeking a character-filled home in a friendly community. Don't miss the opportunity to own a piece of history with all the comforts today! (id:39198)
Property Details
Interior
Features
Main level Floor
Bedroom
9 x 11Living room
11 x 20Dining room
10 x 17Kitchen
11 x 11Property History
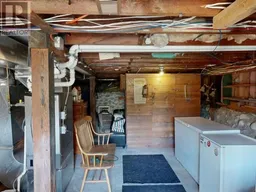 35
35
