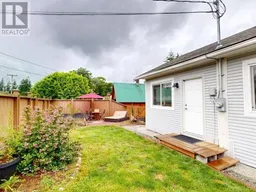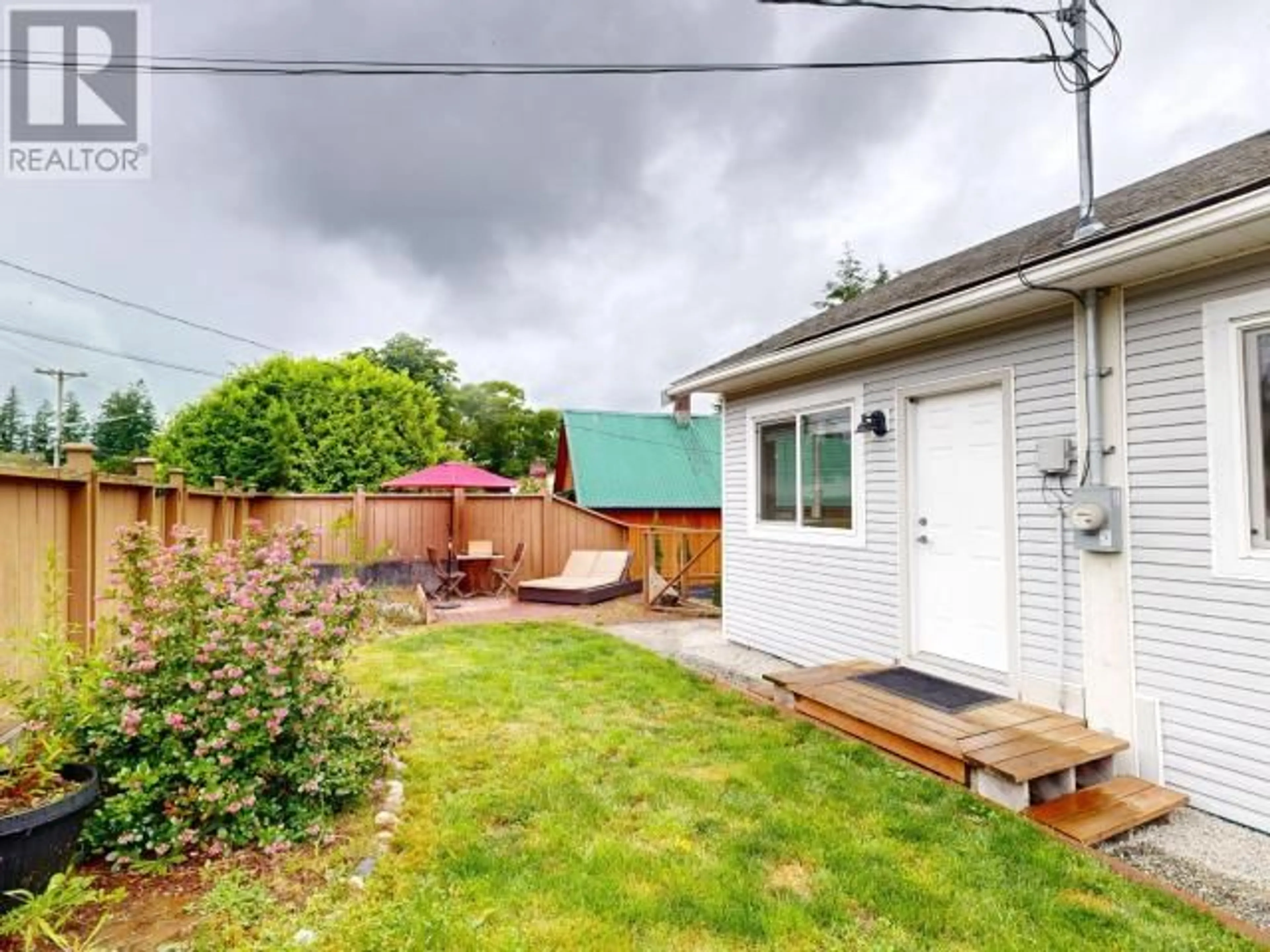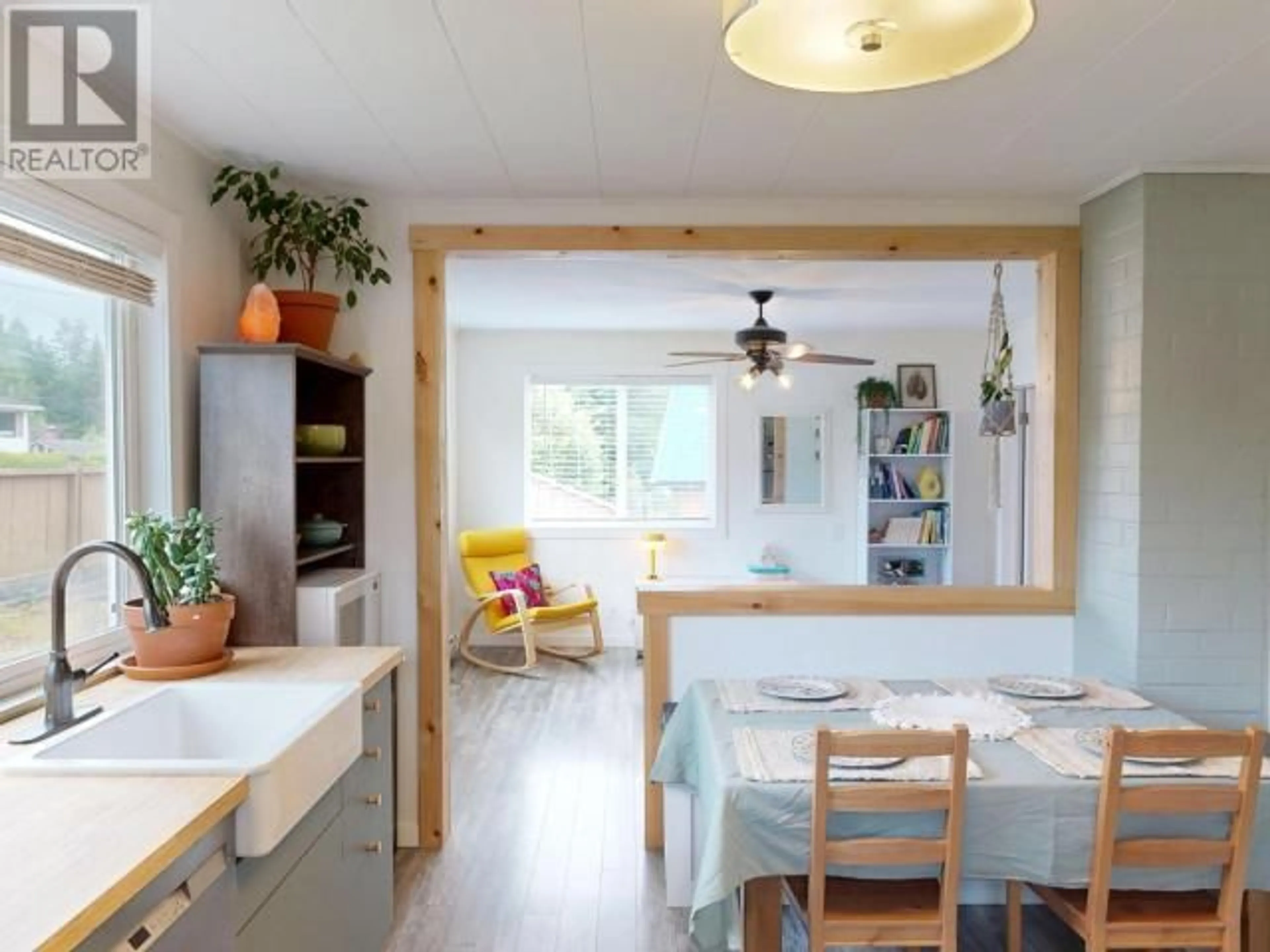5442 MANSON AVE, Powell River, British Columbia
Contact us about this property
Highlights
Estimated valueThis is the price Wahi expects this property to sell for.
The calculation is powered by our Instant Home Value Estimate, which uses current market and property price trends to estimate your home’s value with a 90% accuracy rate.Not available
Price/Sqft$380/sqft
Monthly cost
Open Calculator
Description
Affordable & Cute home on a 1/2 acre parcel. New kitchen with built-in dishwasher, farm sink & eating nook, open to the Living Room. Laminate or Vinyl Plank floors, freshly painted. Upgraded electrical panel and a fully and attractively renovated basement with cozy electric fireplace (*note - basement ceilings are not for those above 6'). Bring your dreams because this small home thinks BIG! There is subdivision potential or build your new home or Duplex in the back section. Lots of flat property to work with and the zoning that will accommodate your ideas. Out buildings include a boat carport and a shed. This is a nice tidy package and a great price. (id:39198)
Property Details
Interior
Features
Basement Floor
Laundry room
9 x 11Den
10.7 x 13.6Primary Bedroom
11 x 11Property History
 49
49




