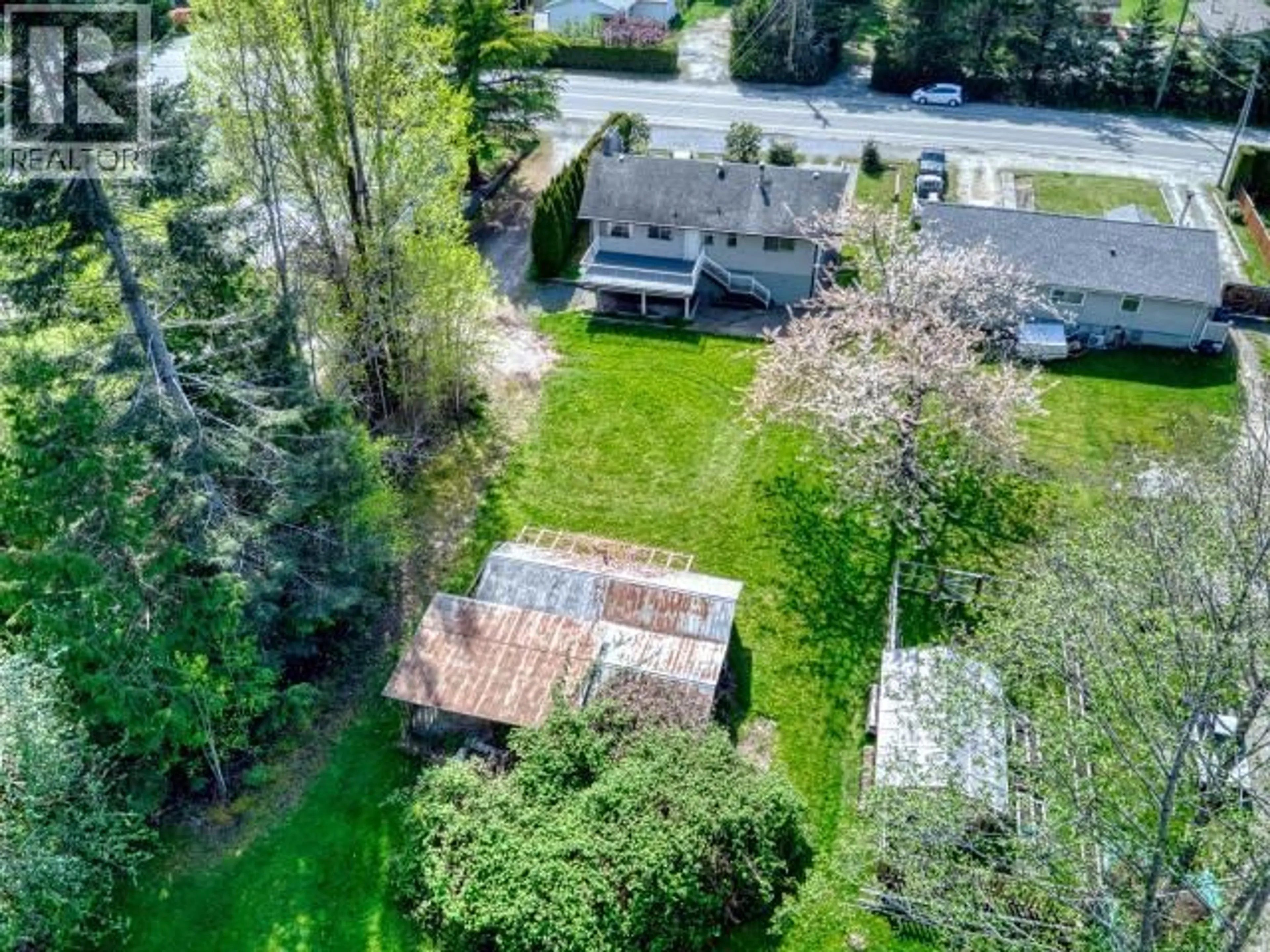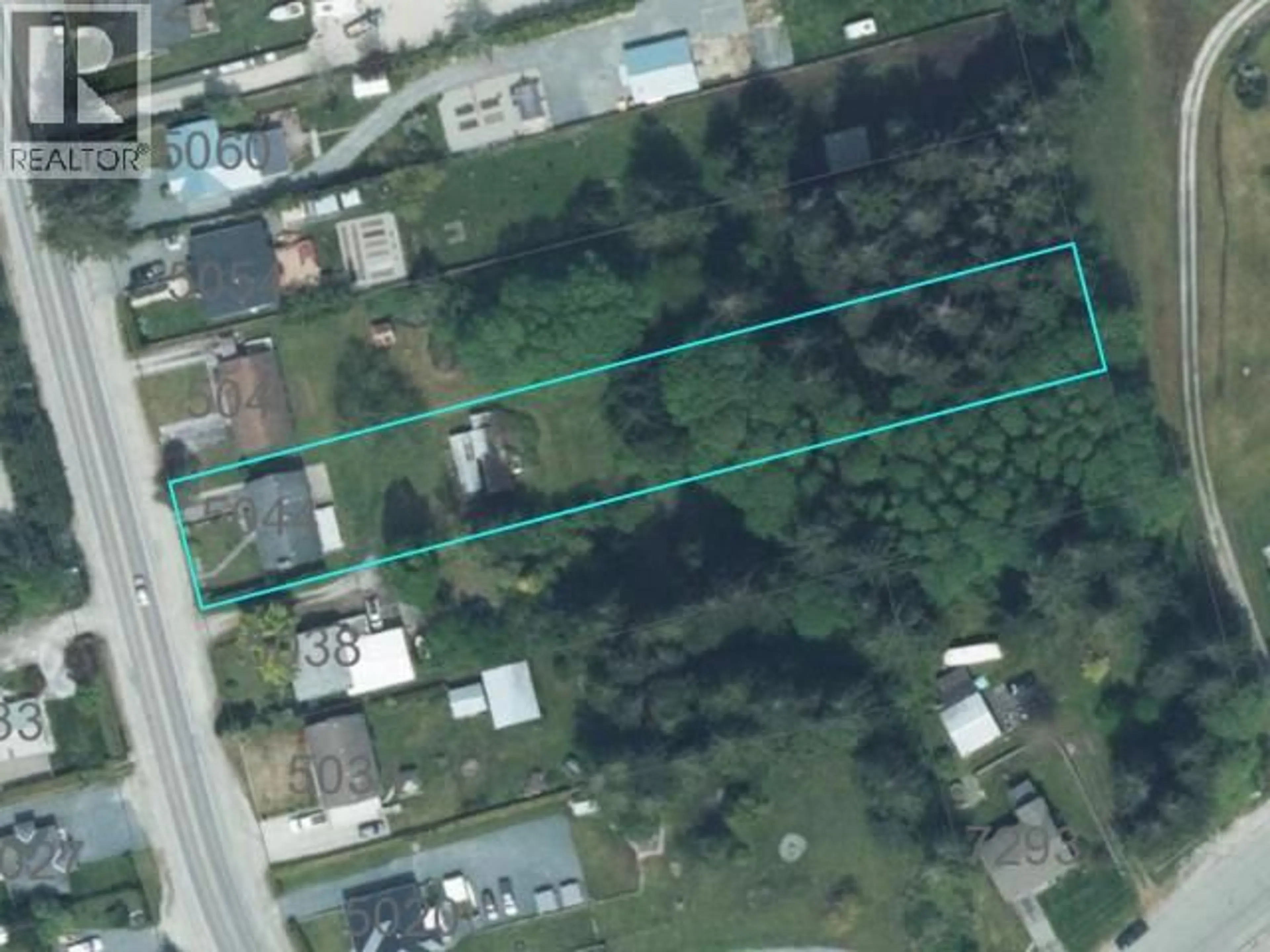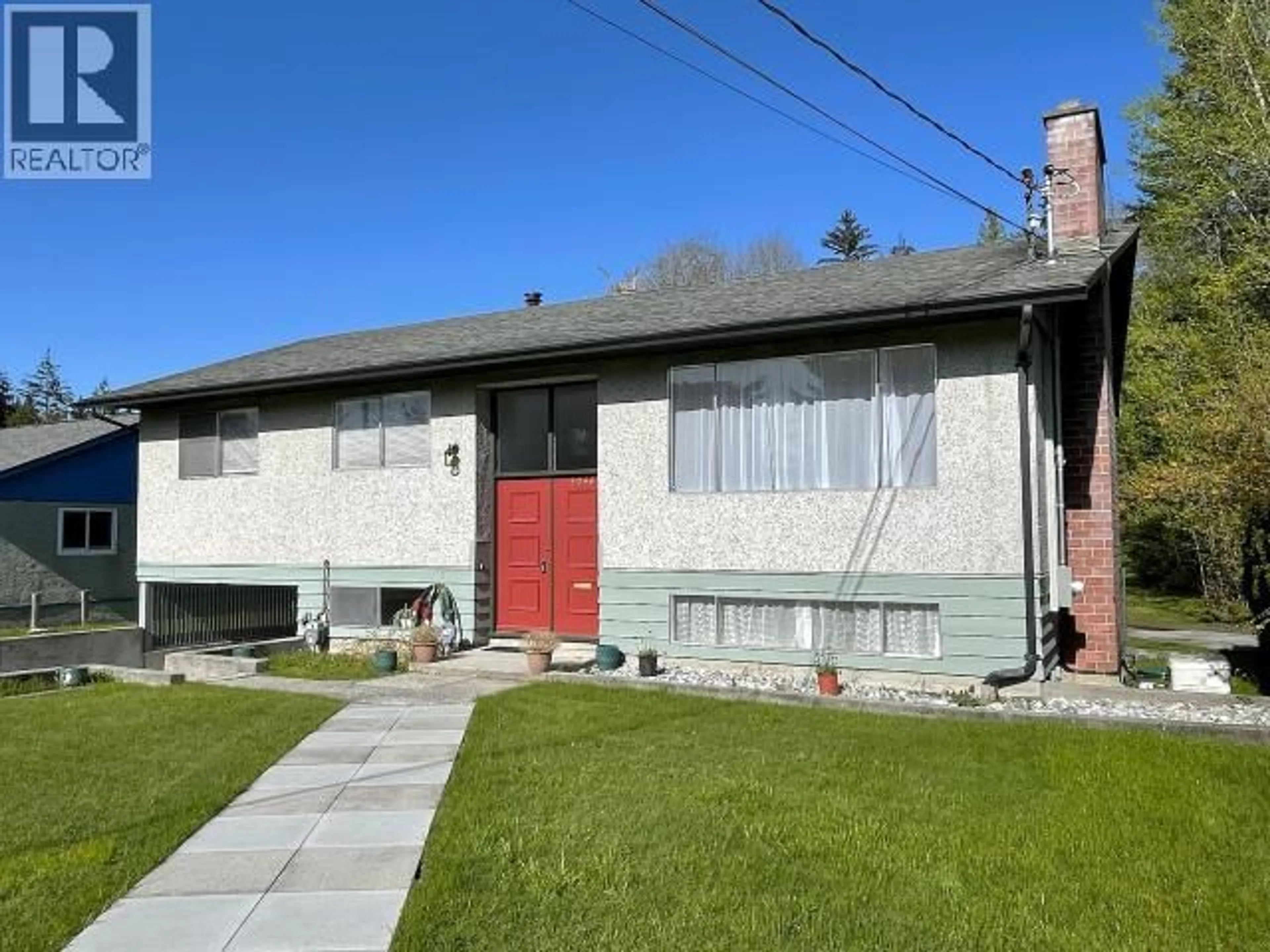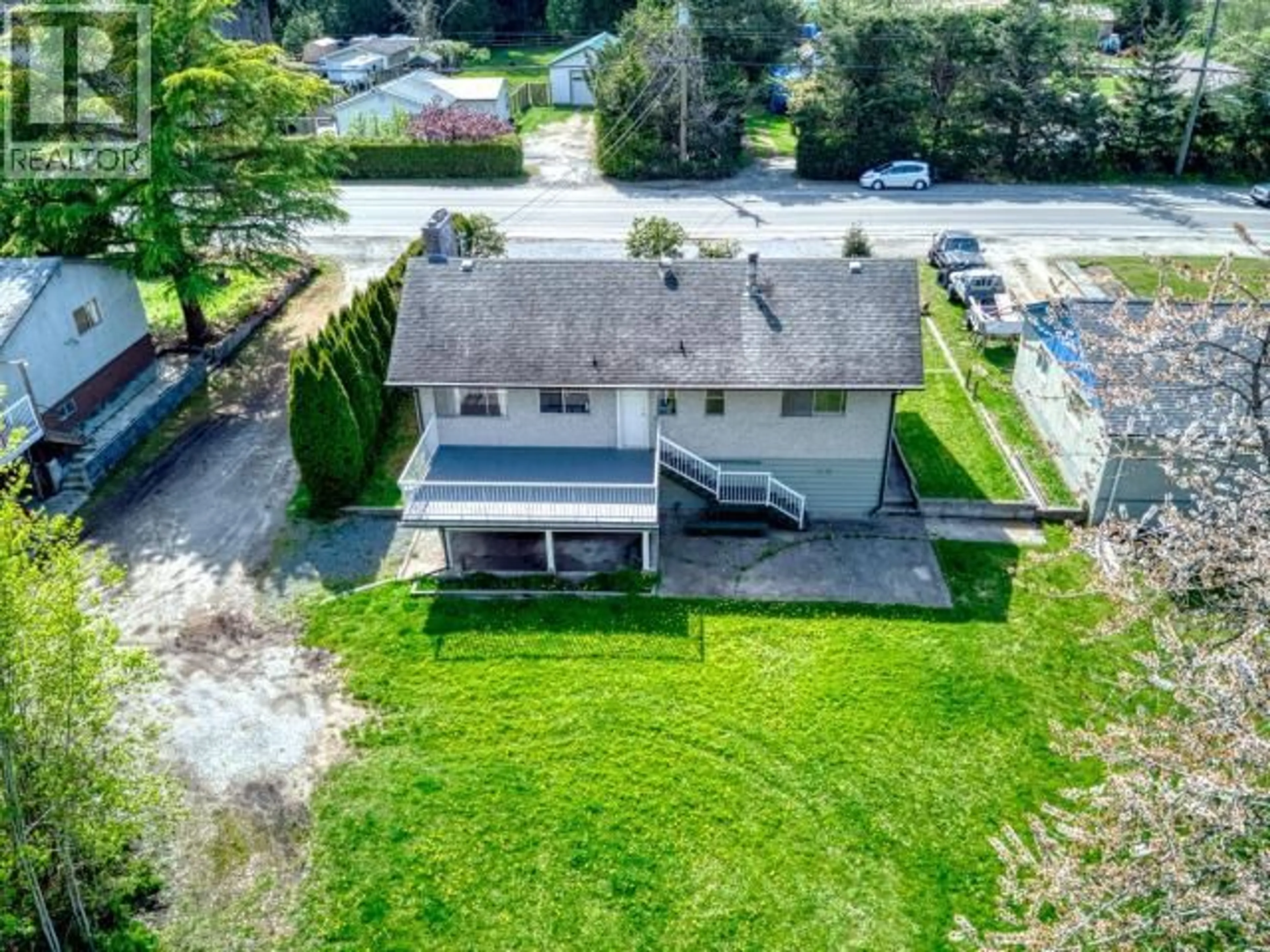5044 MANSON AVE, Powell River, British Columbia
Contact us about this property
Highlights
Estimated valueThis is the price Wahi expects this property to sell for.
The calculation is powered by our Instant Home Value Estimate, which uses current market and property price trends to estimate your home’s value with a 90% accuracy rate.Not available
Price/Sqft$293/sqft
Monthly cost
Open Calculator
Description
ALMOST AN ACRE! Solid, longtime family home features 4-beds and 2-baths (possible 5th bed down), on huge 0.808-acre lot, all in a great location. Walk to elementary school, rec center, park, & all the amenities of the town center - the perfect spot to raise your kids. Lovely 1966 home has had many upgrades but still retains the mid-century charm. Brand new GENERAC 10kw generator so no worries if power goes out! New furnace & hot water tank in 2022, and a new 200-amp panel. Recent roof (2016), new gutters, drainage work, deck recently resurfaced and exterior paint in 2023! Family and re-sale friendly layout with 3 beds up, freshly renovated bathroom, large living room & generous dining room off the cute kitchen. Downstairs features new flooring throughout, a brand-new rec room, the 4th bedroom, 2nd bathroom PLUS potential for 5th bedroom! Big deck overlooks your spacious backyard with established grape vine, old workshop and lovely cedars & alders at the rear of the property. (id:39198)
Property Details
Interior
Features
Basement Floor
Foyer
9.6 x 4.1Living room
15.2 x 15.6Primary Bedroom
16.8 x 11.33pc Bathroom
Exterior
Parking
Garage spaces -
Garage type -
Total parking spaces 1
Property History
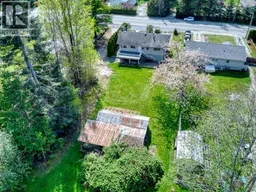 50
50
