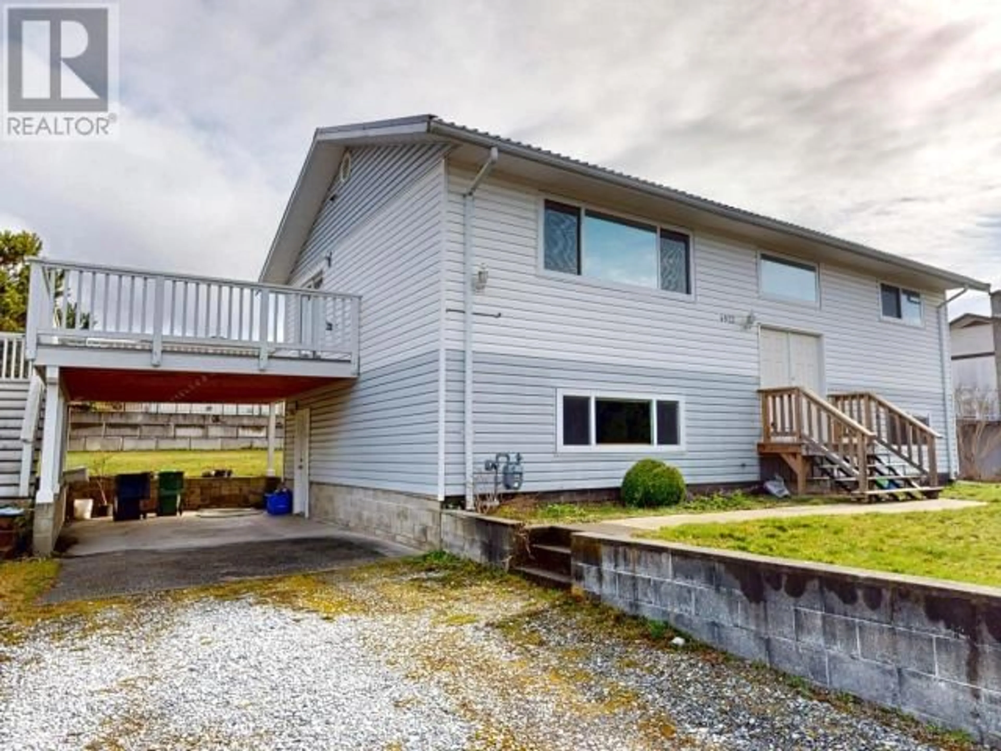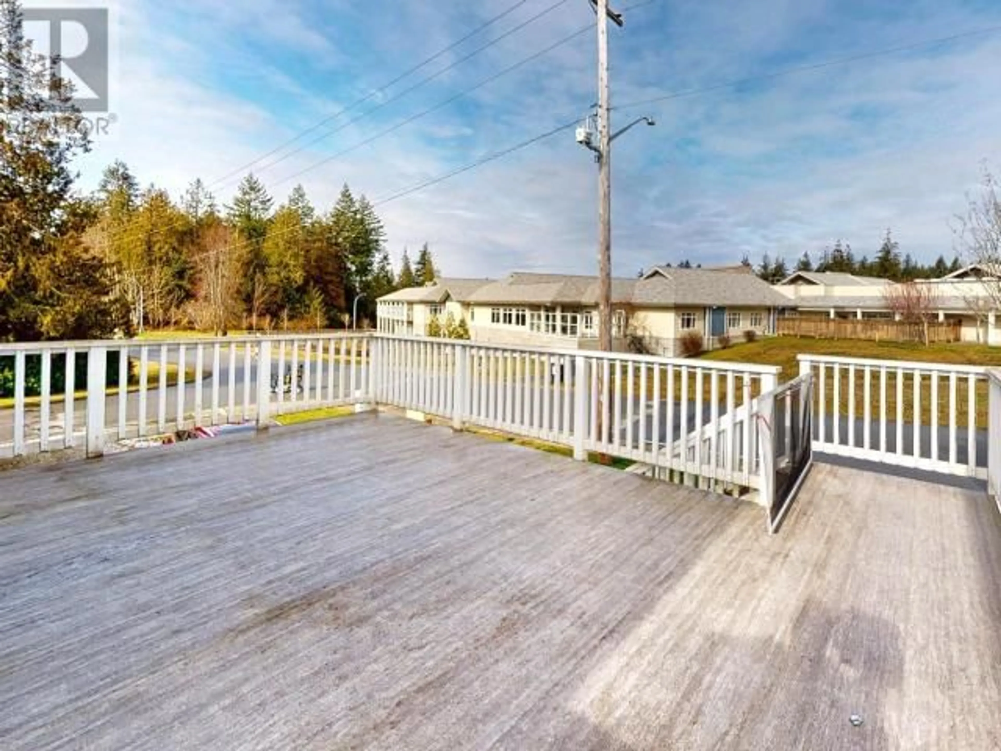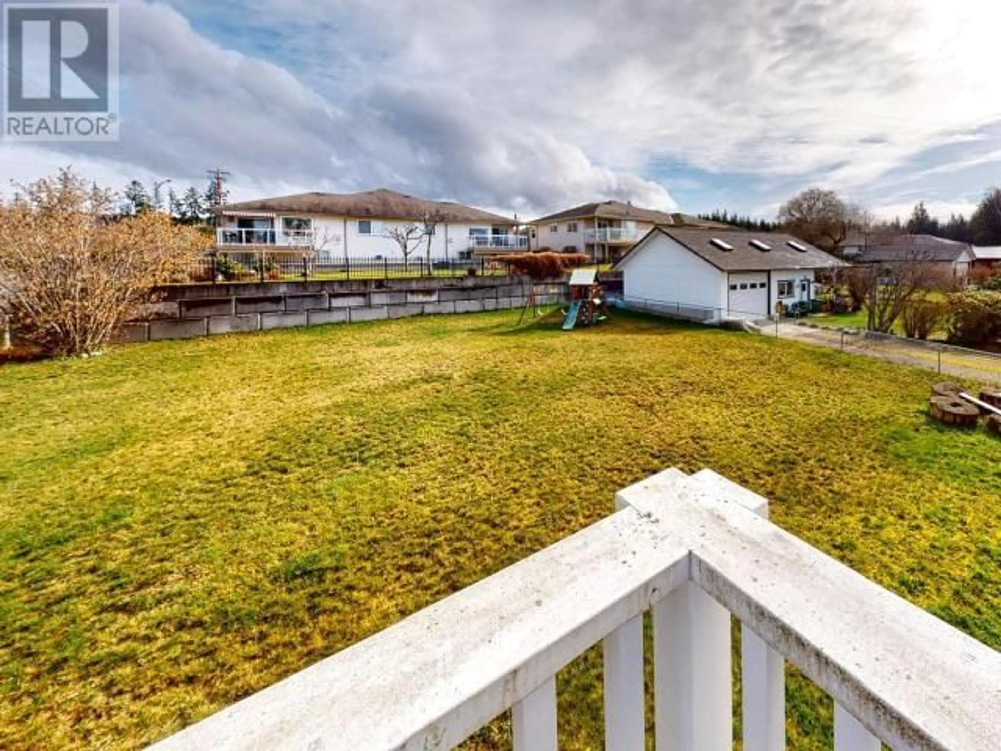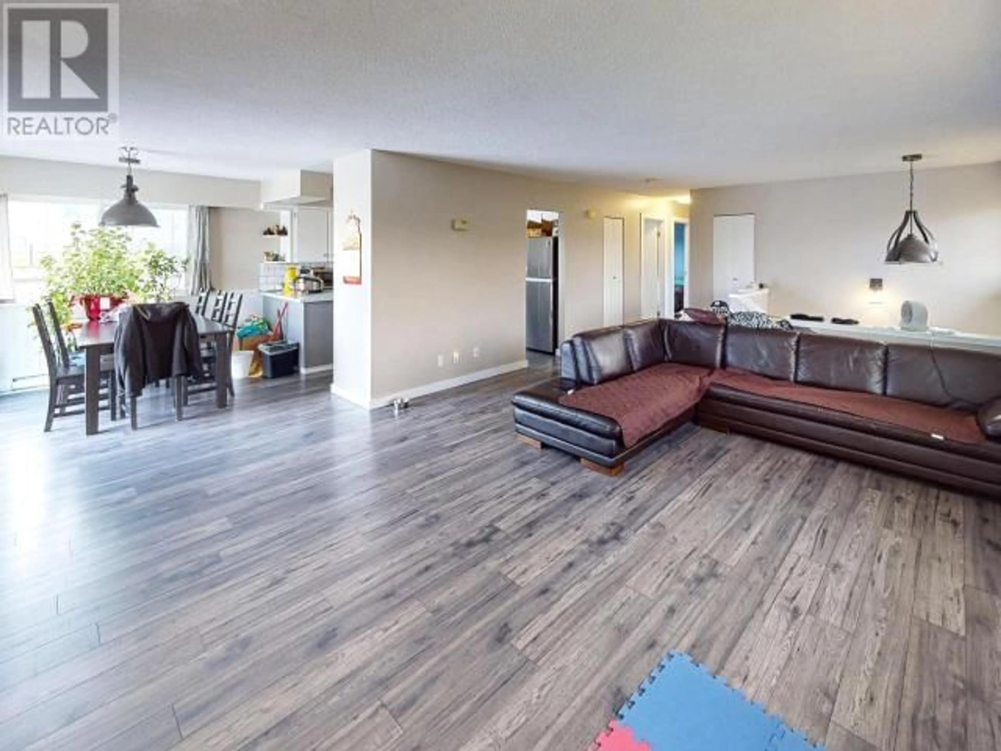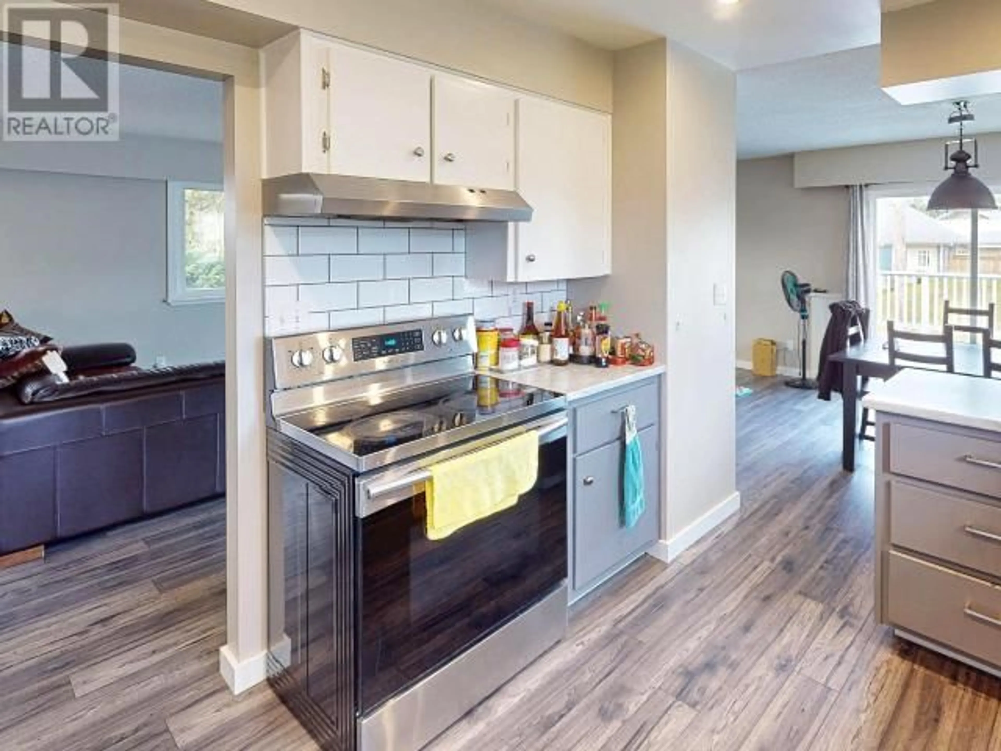4922 SASKATCHEWAN AVE, Powell River, British Columbia V8A3G4
Contact us about this property
Highlights
Estimated ValueThis is the price Wahi expects this property to sell for.
The calculation is powered by our Instant Home Value Estimate, which uses current market and property price trends to estimate your home’s value with a 90% accuracy rate.Not available
Price/Sqft$284/sqft
Est. Mortgage$2,533/mo
Tax Amount ()-
Days On Market13 days
Description
Family Home on a Spacious Corner Lot! Nestled on a .23-acre corner lot, this family-friendly home offers the perfect blend of convenience and comfort at a good price! With four bedrooms and two bathrooms, there's ample space for everyone. The level lot provides plenty of room for children to play, and even the possibility of adding a shop. Just minutes from the mall and recreation complex, you'll have easy access to shopping and leisure activities. Inside, you'll find a large recreation room, perfect for family gatherings, and a spacious entryway from the carport. Large deck off the kitchen. Plus, the home's thoughtful layout offers the potential to add a secondary suite for extra living space. (id:39198)
Property Details
Interior
Main level Floor
Primary Bedroom
12 ft ,8 in x 11 ft ,5 in3pc Bathroom
Bedroom
11 ft ,6 in x 10 ft ,2 inLiving room
25 ft ,10 in x 25 ft ,2 inProperty History
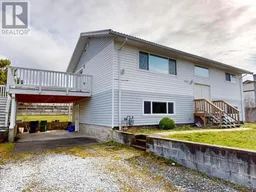 30
30
