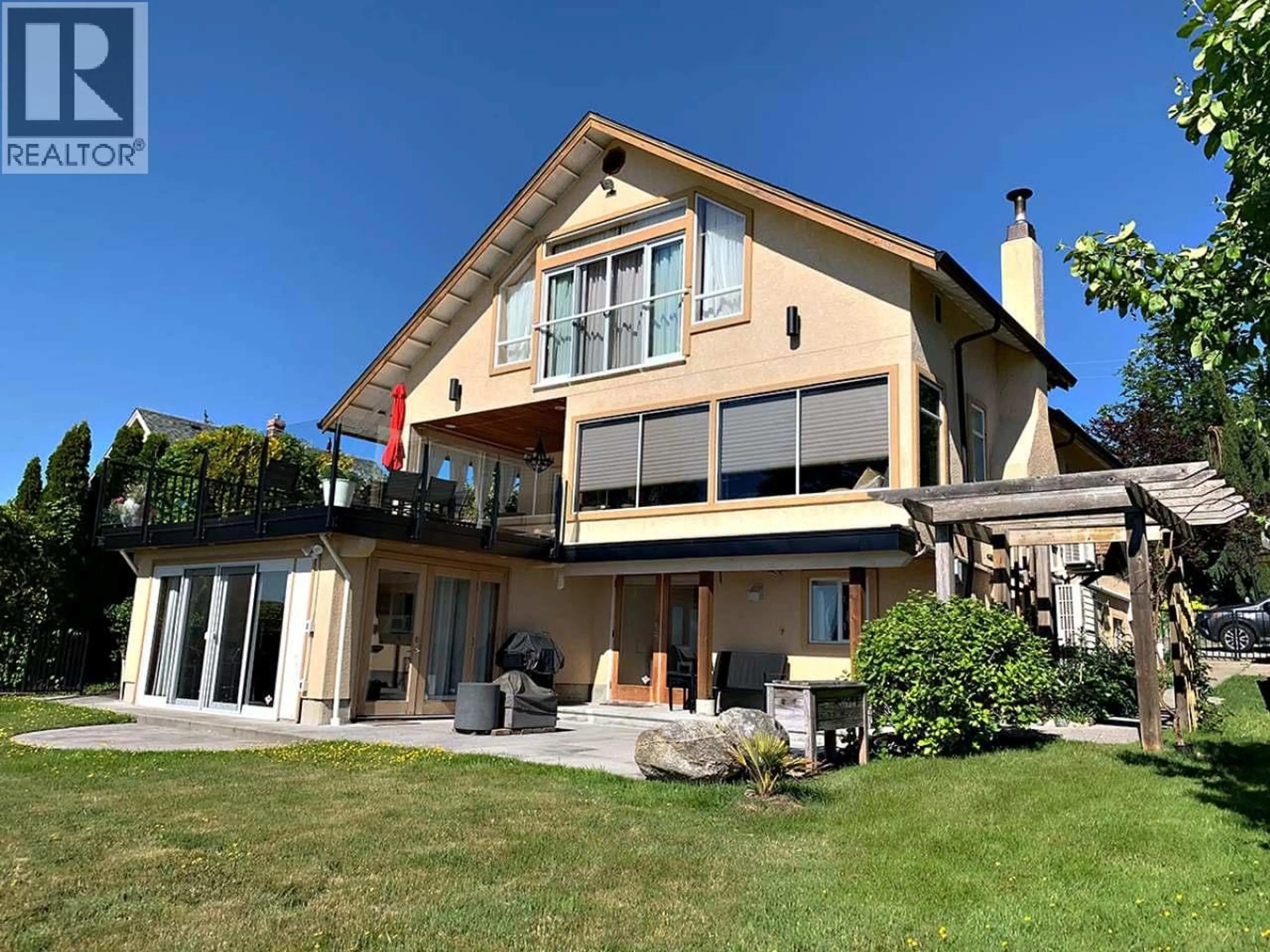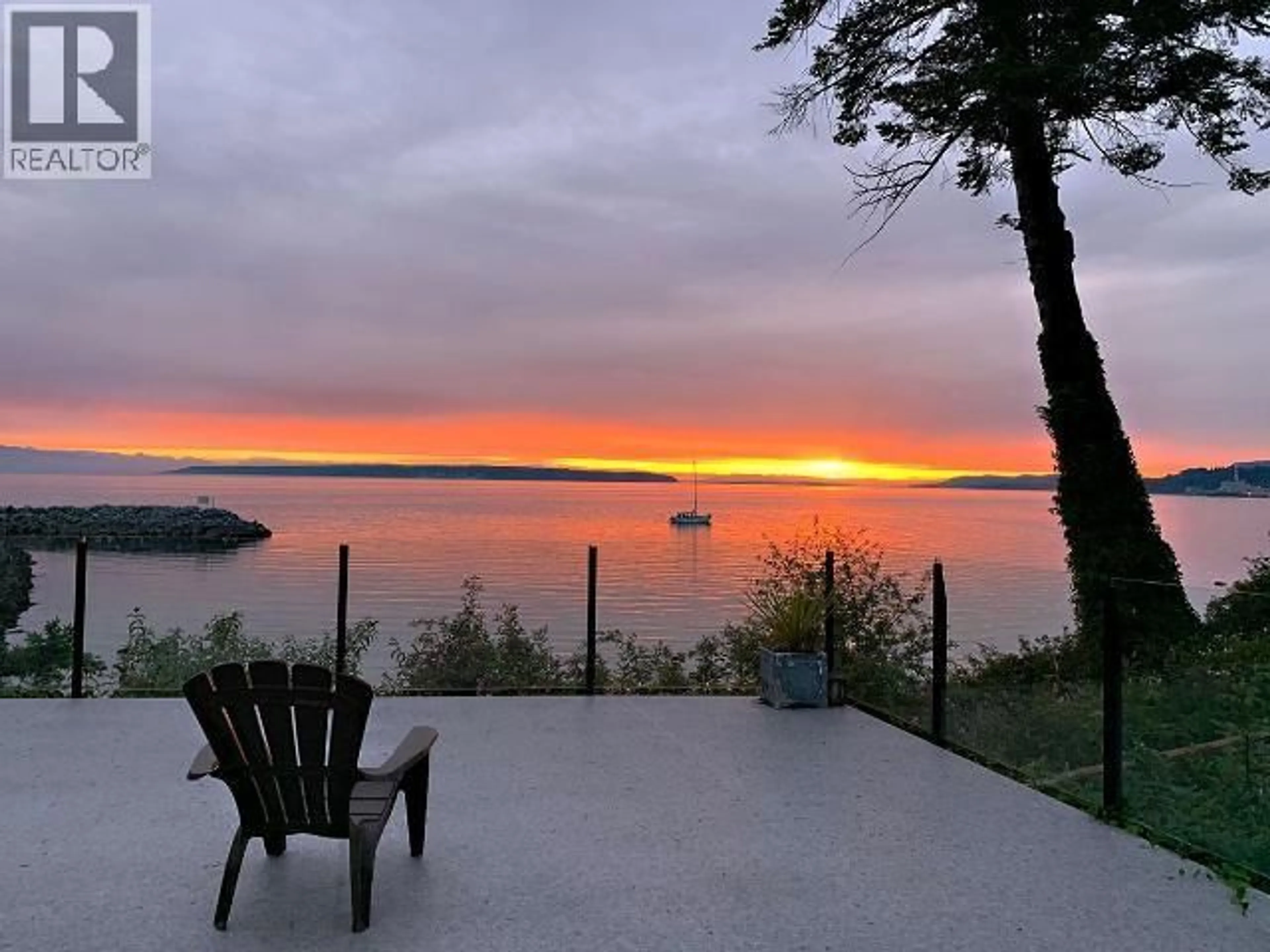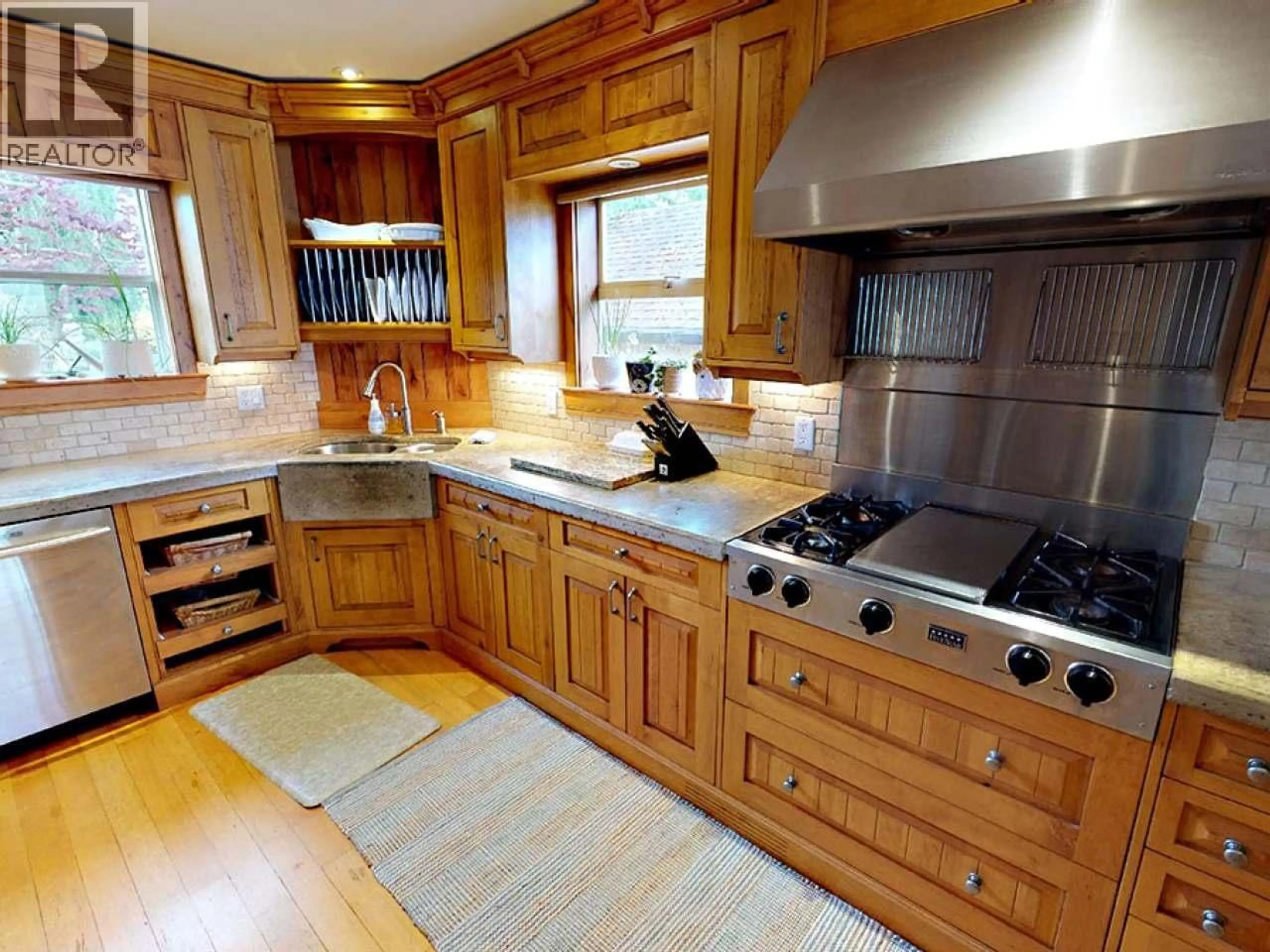4557 WILLINGDON AVE, Powell River, British Columbia V8A2M9
Contact us about this property
Highlights
Estimated valueThis is the price Wahi expects this property to sell for.
The calculation is powered by our Instant Home Value Estimate, which uses current market and property price trends to estimate your home’s value with a 90% accuracy rate.Not available
Price/Sqft$388/sqft
Monthly cost
Open Calculator
Description
RARE DOWNTOWN WATERFRONT, WORLD'S BEST SUNSETS. Low-bank waterfront home overlooks Westview harbour with suite + studio. Beautiful, landscaped 1/3 acre lot with easy access to the beach and nice sand bar. Stunning 5 bed 4 bath character home has been beautifully maintained and updated without losing the charm. Master suite takes the entire top floor has a great view, big walk-in closet / dressing room, and features a gorgeous five piece ensuite with clawfoot tub, custom tile and skylight. Custom kitchen with concrete counters, gas range, lots of storage & eating bar is bright and inviting. Open living area through dining and living room adjoins large covered deck, great for relaxing and enjoying marine traffic on the strait. Spare bedroom, full bath & laundry also on main floor. 2 bed suite downstairs has its own laundry and a sunny patio. Additional accommodations in the attached bachelor suite. Location cannot be topped. Stroll to the marina or favourite downtown restaurant. (id:39198)
Property Details
Interior
Features
Main level Floor
Foyer
6.11 x 15.1Living room
17.9 x 27.5Kitchen
10.3 x 15.74pc Bathroom
Exterior
Parking
Garage spaces -
Garage type -
Total parking spaces 1
Property History
 32
32




