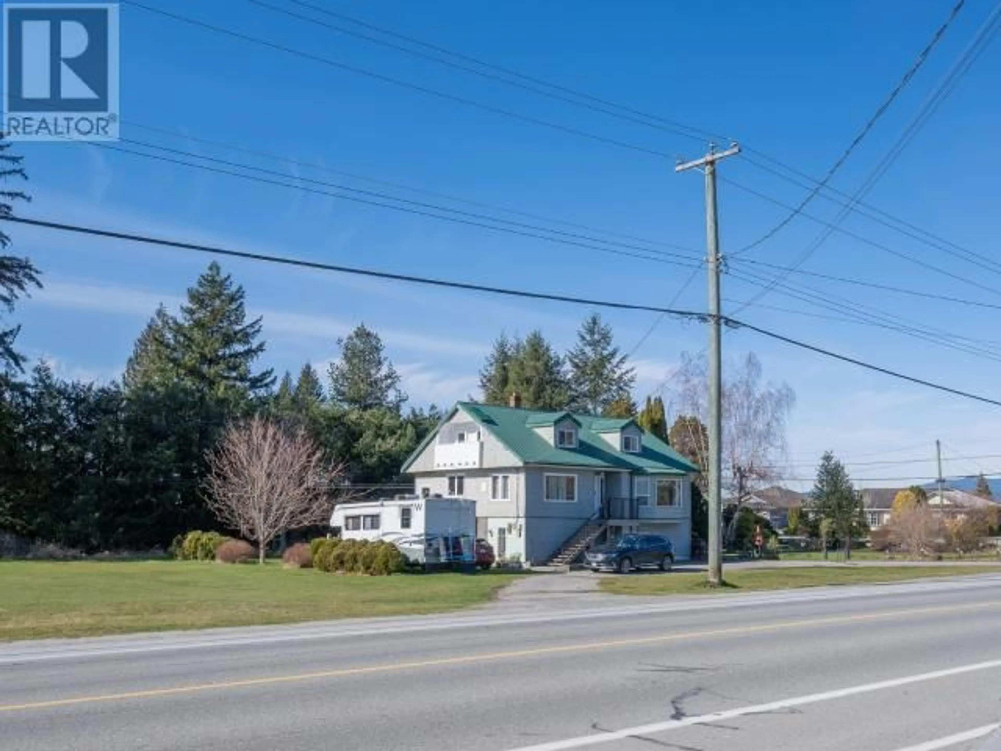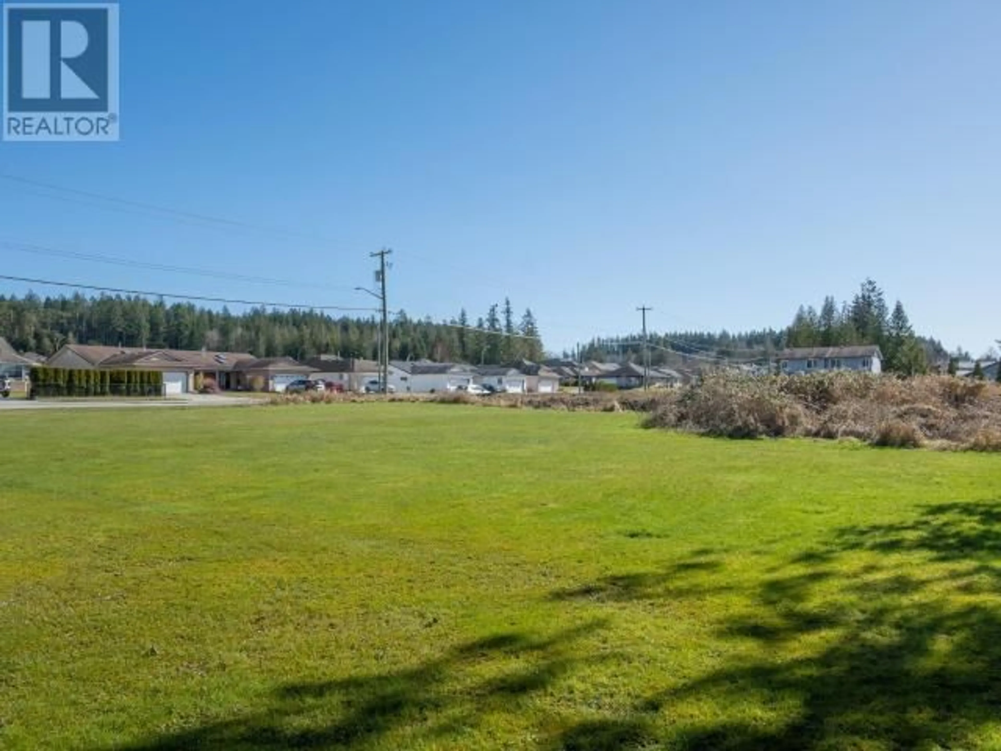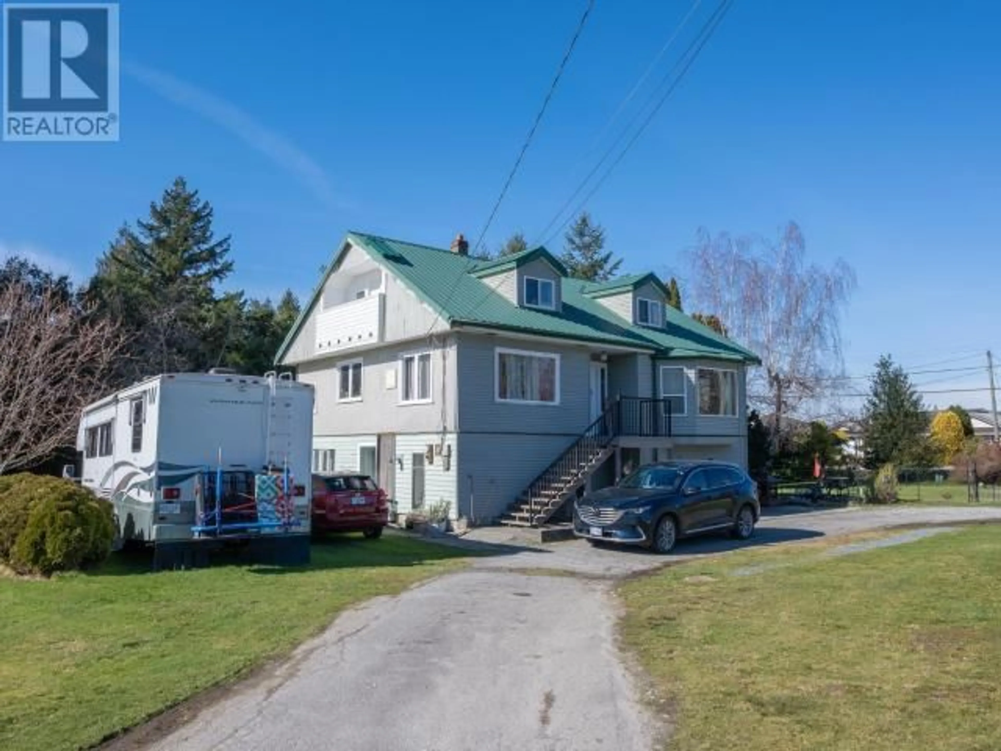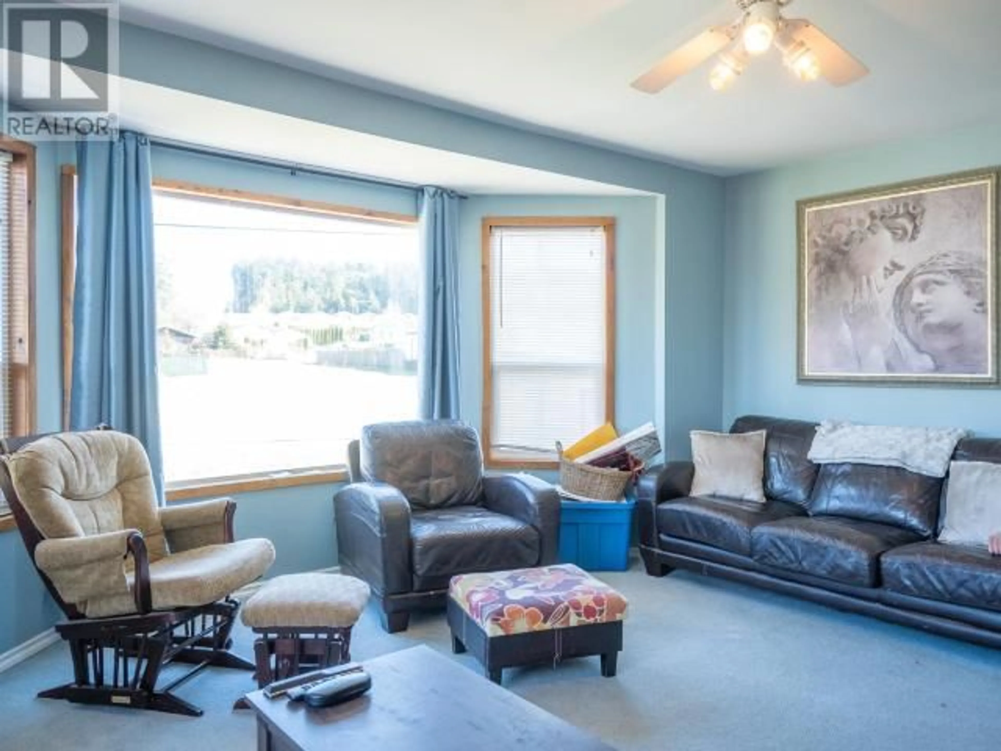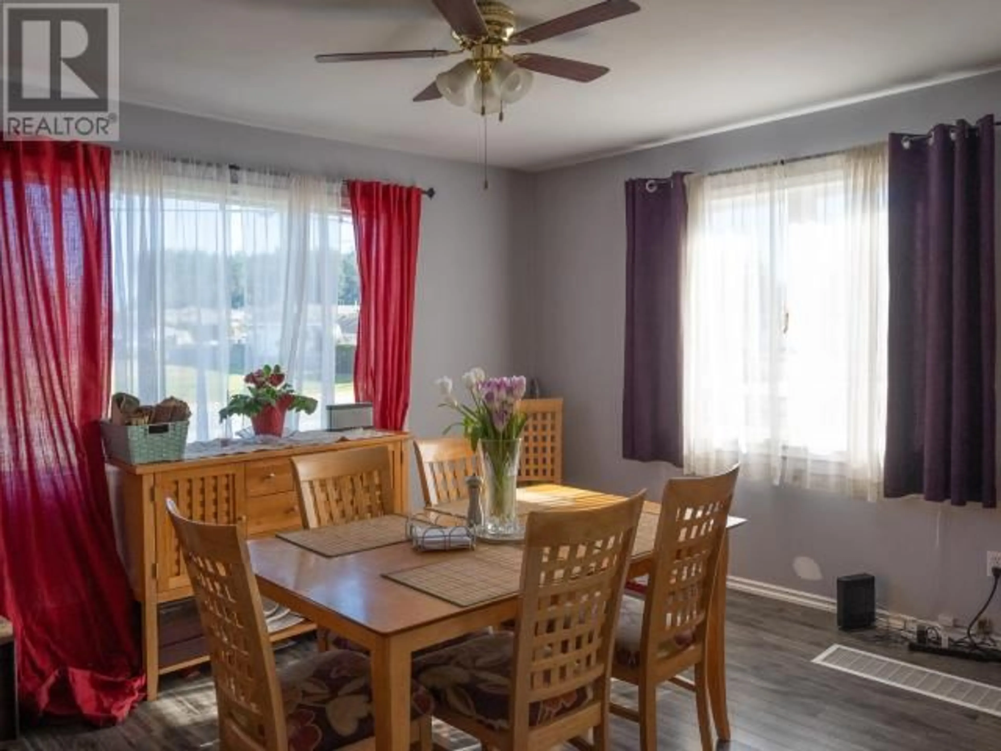4331 MANSON AVE, Powell River, British Columbia V8A3N1
Contact us about this property
Highlights
Estimated valueThis is the price Wahi expects this property to sell for.
The calculation is powered by our Instant Home Value Estimate, which uses current market and property price trends to estimate your home’s value with a 90% accuracy rate.Not available
Price/Sqft$266/sqft
Monthly cost
Open Calculator
Description
CHARACTER HOME on ONE ACRE. This centrally located property is situated on a one-acre corner lot in Upper Westview. Level and wide-fronting the property has been recently rezoned to RM1 allowing single family, duplex and row houses with an approved subdivision plan. The stately character home is main-level-entry with updated kitchen, formal dining and big living room. The full height basement has guest bedrooms, rec room and storage, just waiting for suite conversion, and, there are two big bedroom upstairs. Enjoy a character home on acreage in the Heart of Westview, or acquire your next in-fill subdivision; the possibilities are endless! (id:39198)
Property Details
Interior
Features
Main level Floor
Living room
15 x 15Dining room
8 x 12Kitchen
12 x 15Primary Bedroom
12 x 12Property History
 56
56
