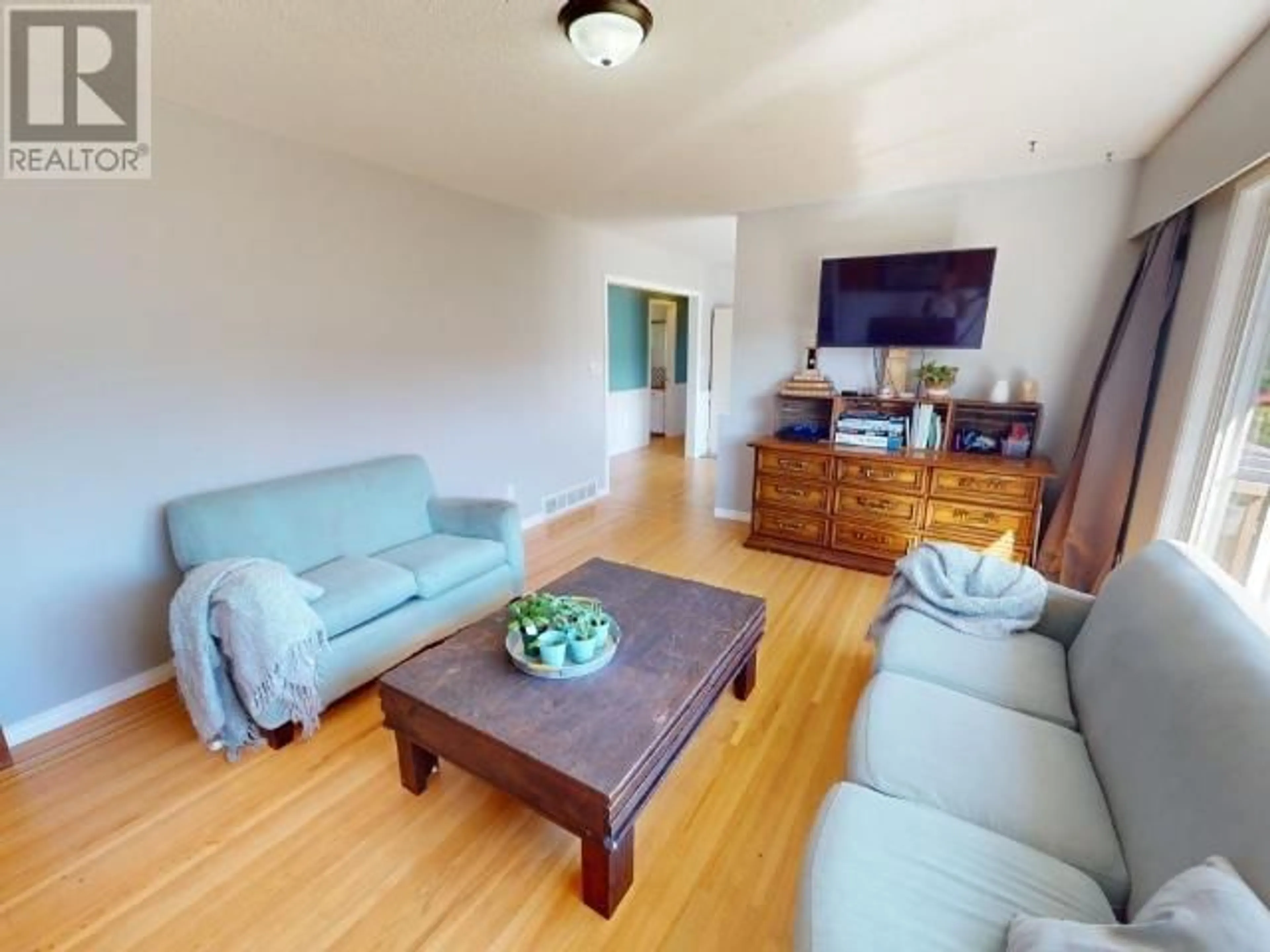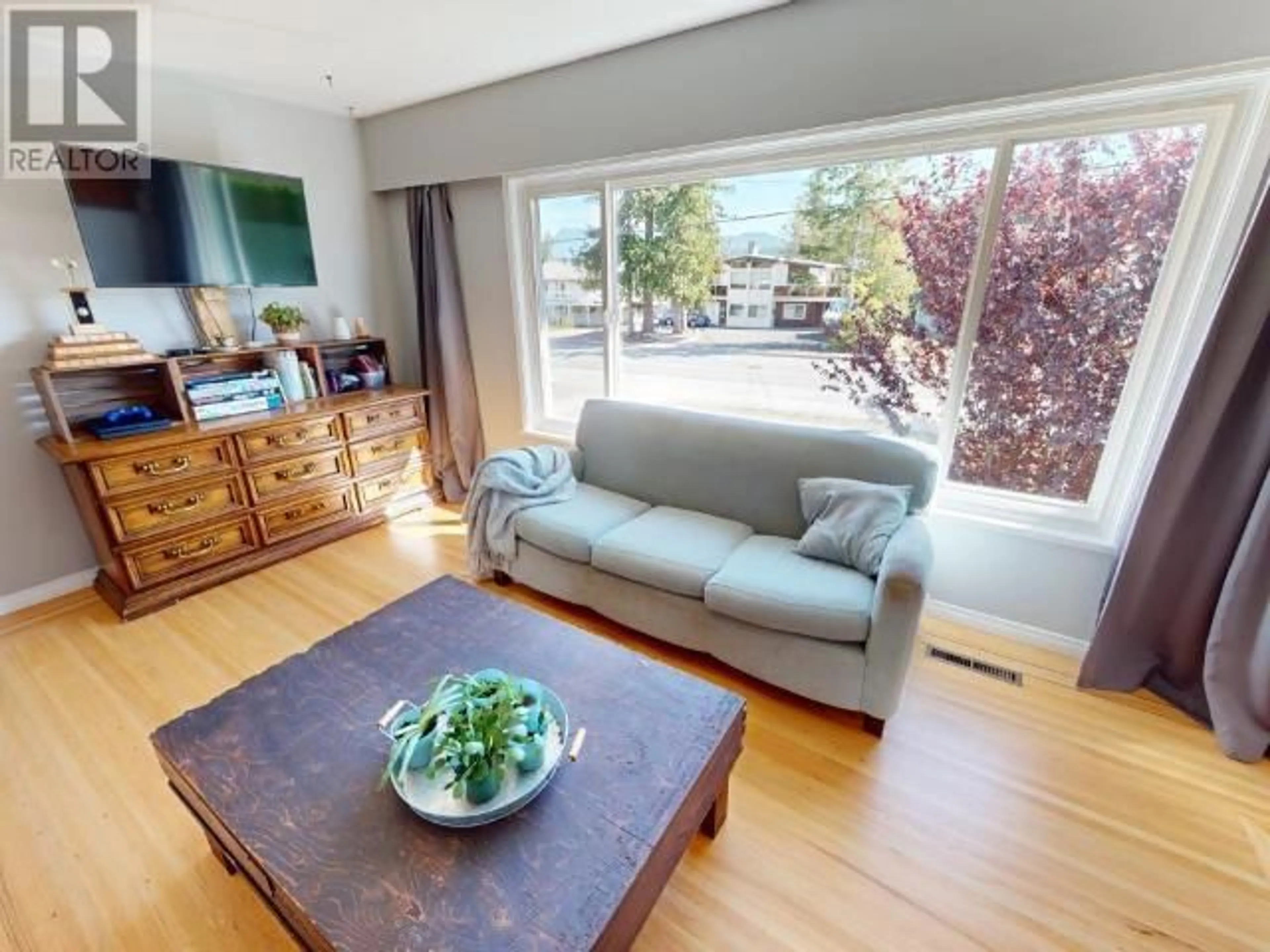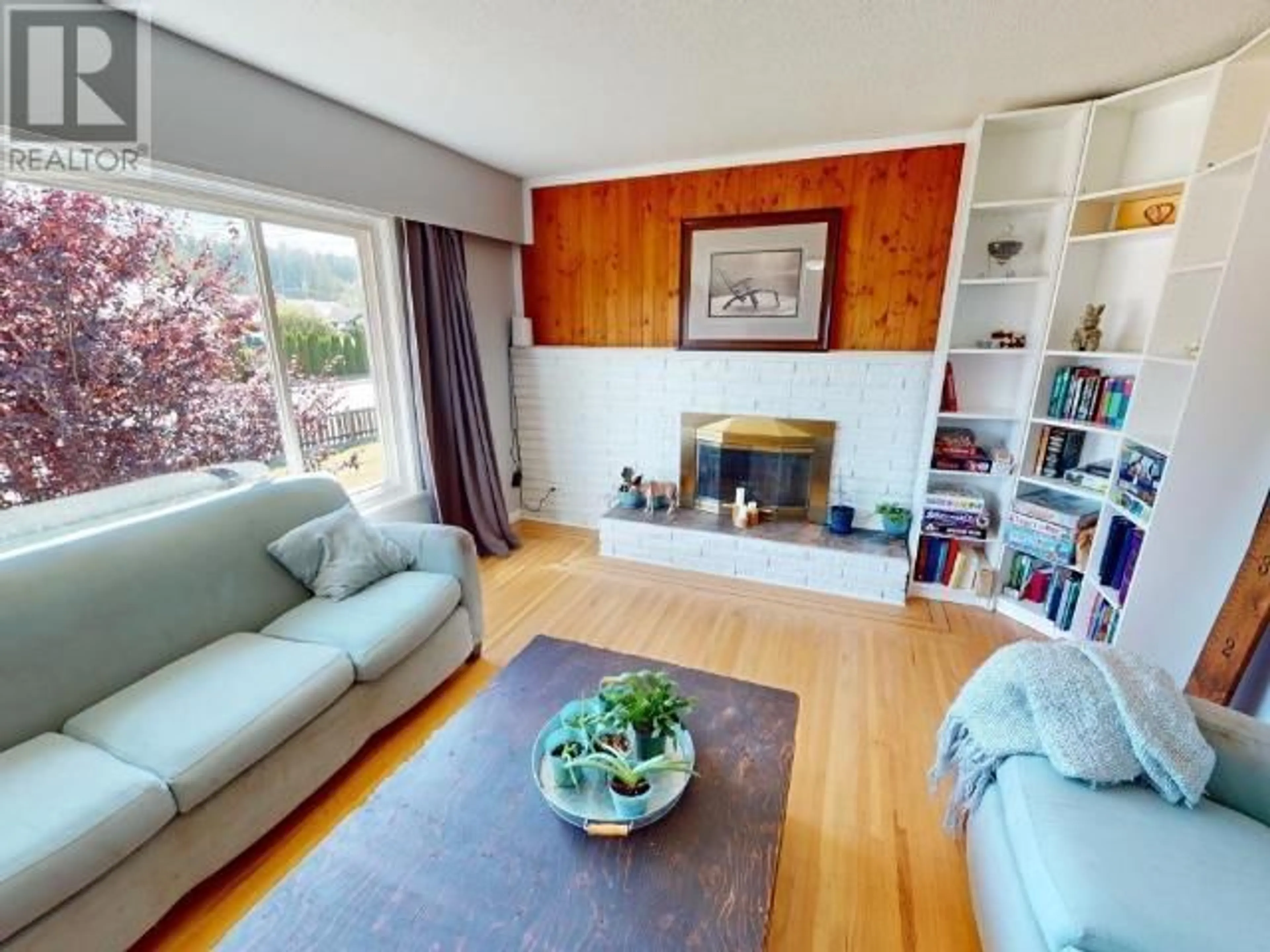4229 MANSON AVE, Powell River, British Columbia V8A3M7
Contact us about this property
Highlights
Estimated ValueThis is the price Wahi expects this property to sell for.
The calculation is powered by our Instant Home Value Estimate, which uses current market and property price trends to estimate your home’s value with a 90% accuracy rate.Not available
Price/Sqft$295/sqft
Est. Mortgage$2,577/mo
Tax Amount ()-
Days On Market101 days
Description
Move in and enjoy! This 4 Bedroom home boasts new stainless steel appliances, new hot water tank and new washer among the recent upgrades. Family moving in? This home is in a great neighbourhood where the kids feel safe to ride their bikes and play, this home offers plenty of space for the whole family, inside and out. Looking for investment? Previously a suited basement, one can easily convert it back and have a mortgage helper or solely an investment opportunity. Workspace in the carport, plenty of storage, and a large yard that is a blank canvas for the gardener! Close to all amenities, on the bus route, two elementary schools nearby to choose from, this home has it all and potential for more. Don't miss out! Call to book your private viewing today! (id:39198)
Property Details
Interior
Features
Basement Floor
Living room
17 ft ,5 in x 12 ft ,6 inPrimary Bedroom
16 ft ,3 in x 11 ft ,5 in4pc Bathroom
Laundry room
5 ft ,11 in x 11 ft ,5 inProperty History
 28
28



