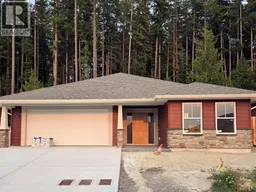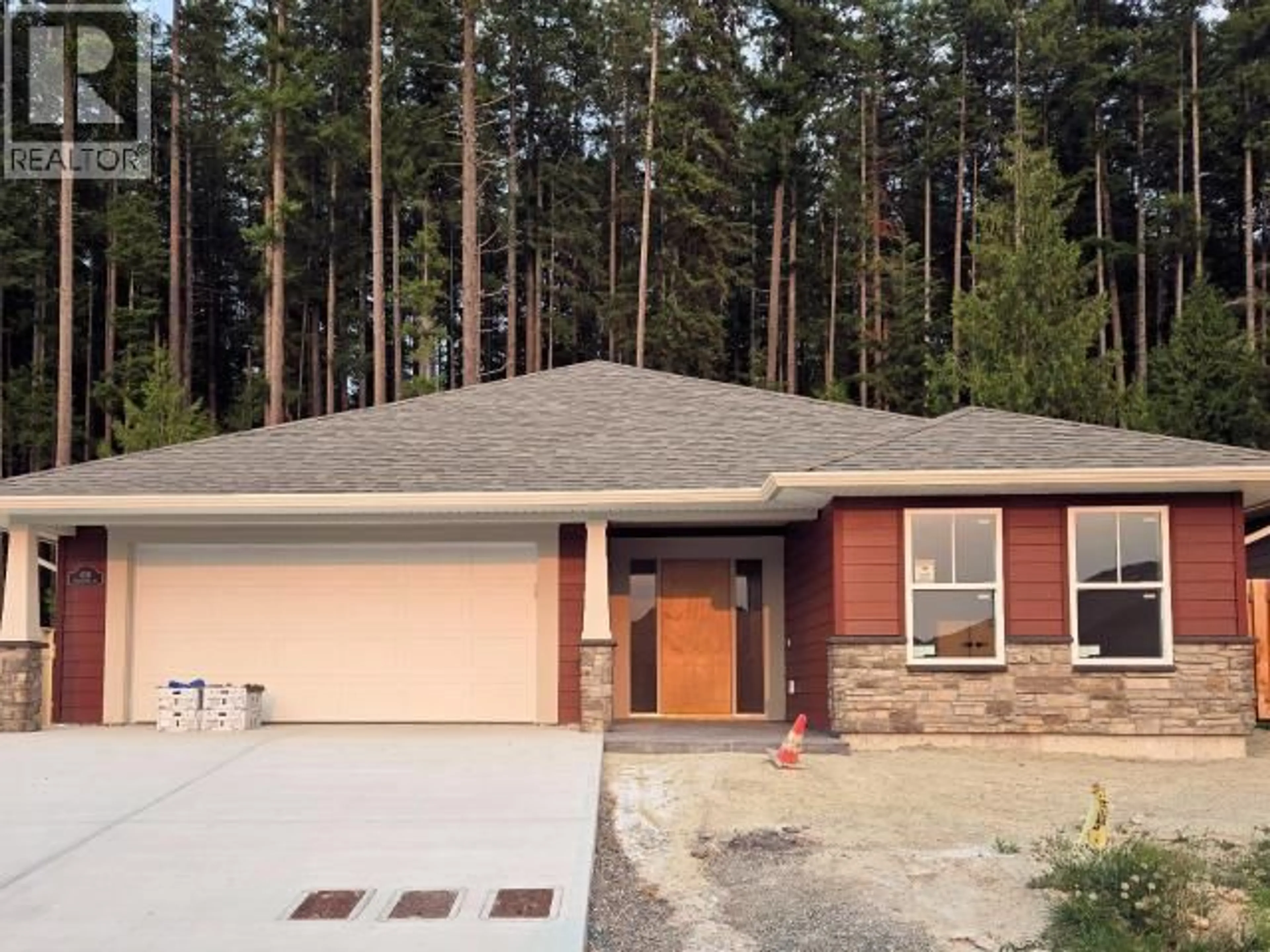4110 BEAUSEJOUR AVENUE, Powell River, British Columbia V8A0A8
Contact us about this property
Highlights
Estimated valueThis is the price Wahi expects this property to sell for.
The calculation is powered by our Instant Home Value Estimate, which uses current market and property price trends to estimate your home’s value with a 90% accuracy rate.Not available
Price/Sqft$440/sqft
Monthly cost
Open Calculator
Description
BEAUTIFUL NEW RANCHER - Move in, get settled and enjoy your brand new 3 bedroom home in this quiet, new neighbourhood. The open layout features a spacious living area with a cosy gas fireplace, gorgeous kitchen with sit-up island, pantry, and a dining area that opens to the covered patio. Primary bedroom has a walk-through closet to the 4pc ensuite bath. There are two more bedrooms and a 4pc main bath, plus laundry room with washer, dryer and access to the double garage. The fenced rear yard has room for gardening and includes in-ground sprinklers. This lovely, all-new home is ready for years of enjoyment. This popular new subdivision has great walking trails nearby and is only 5 minutes to all amenities. Home is under construction, call for more details. (id:39198)
Property Details
Interior
Features
Main level Floor
Foyer
7.7 x 10Living room
14.6 x 15.9Dining room
11 x 9Kitchen
11 x 14Exterior
Parking
Garage spaces -
Garage type -
Total parking spaces 2
Property History
 1
1

