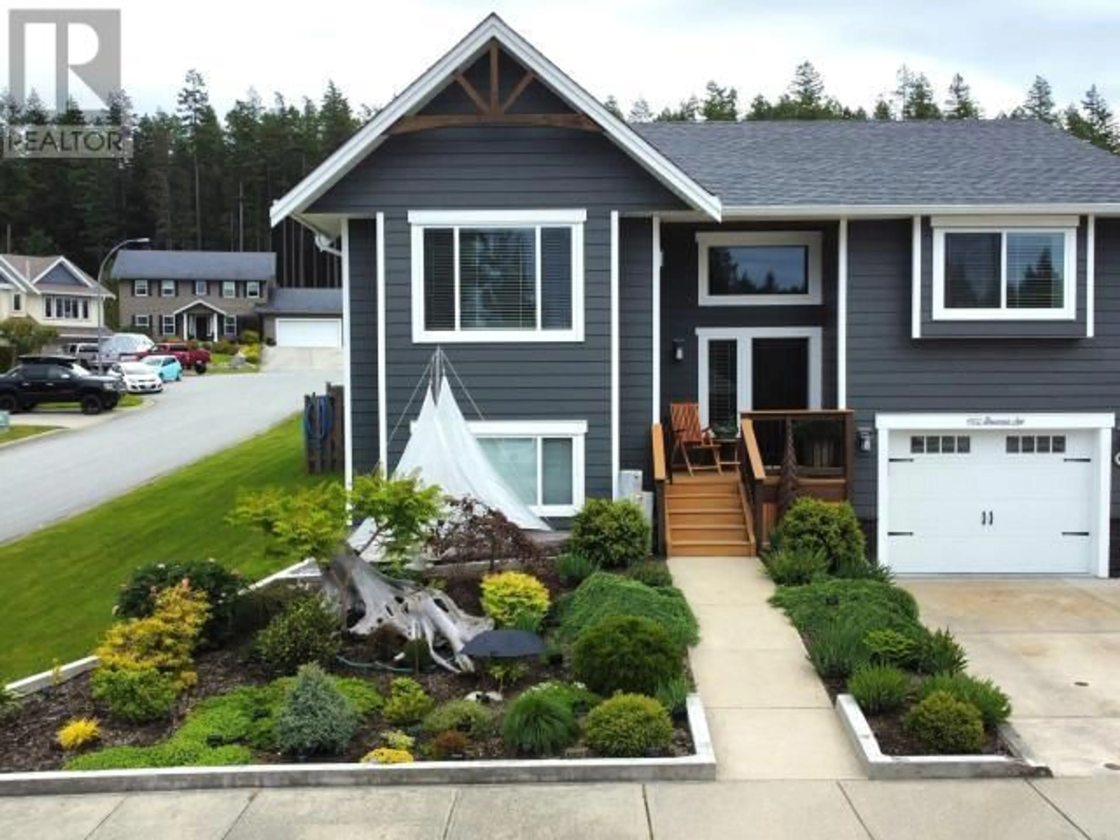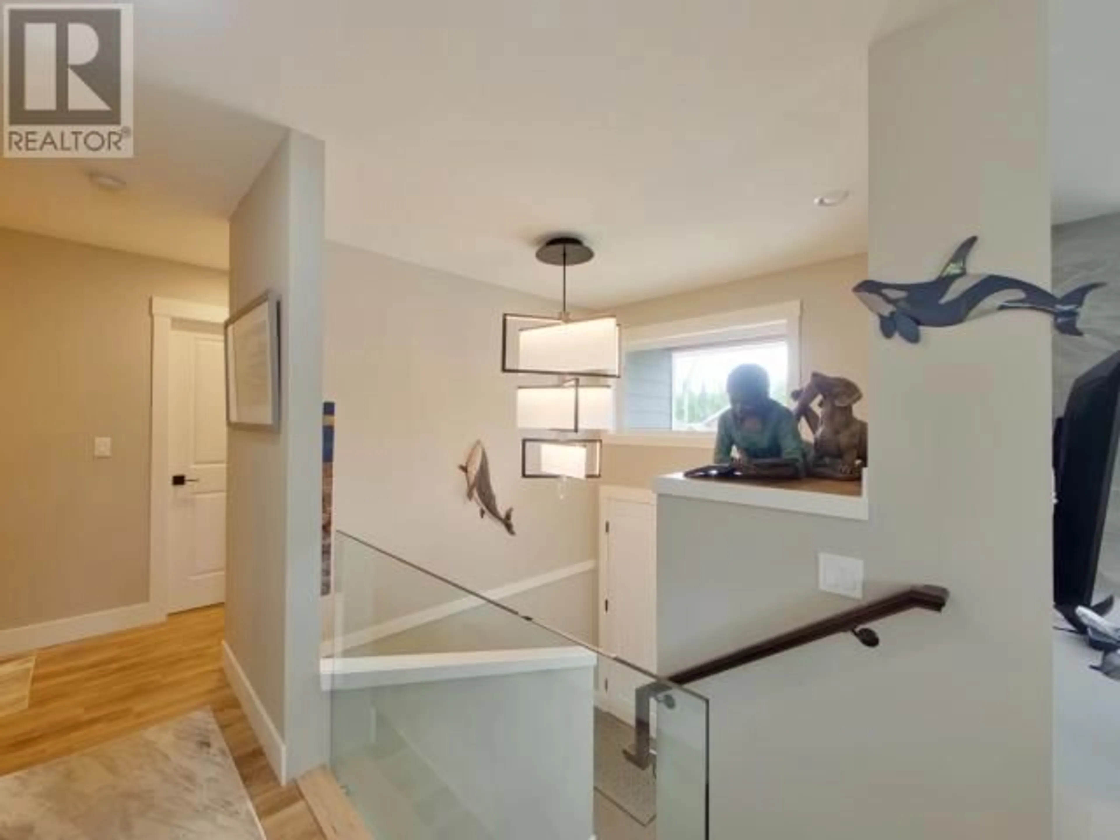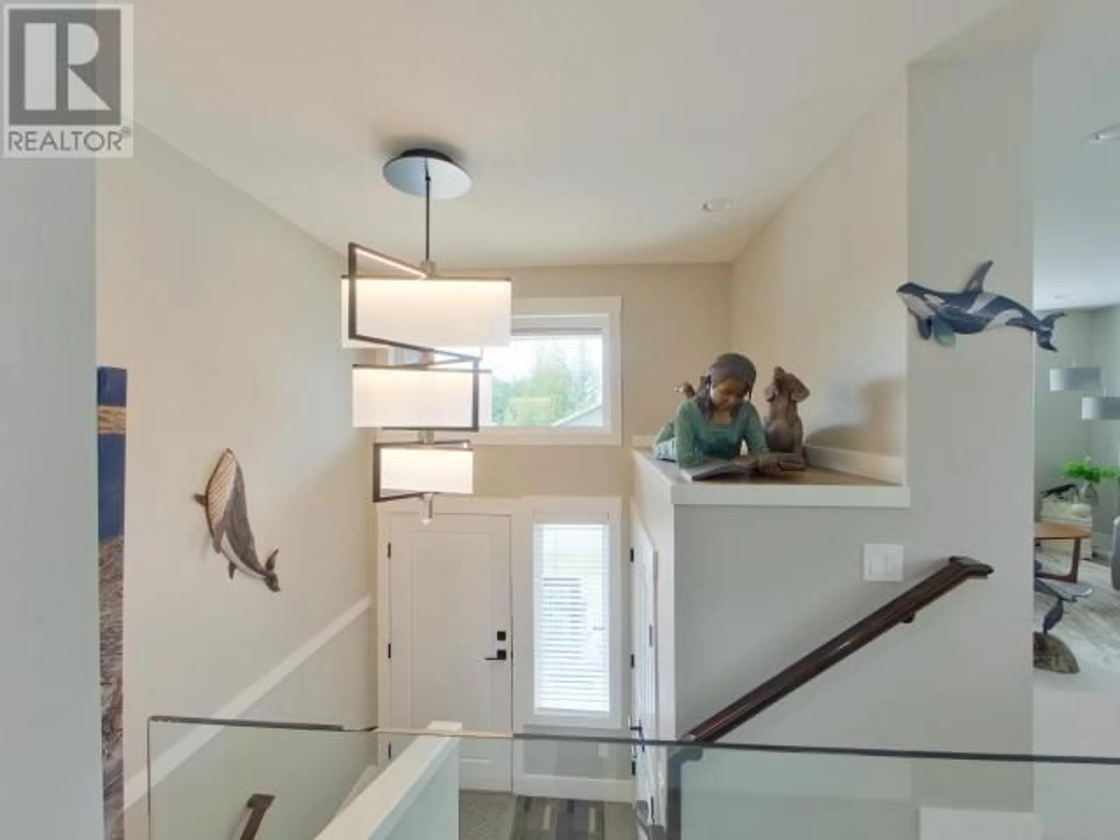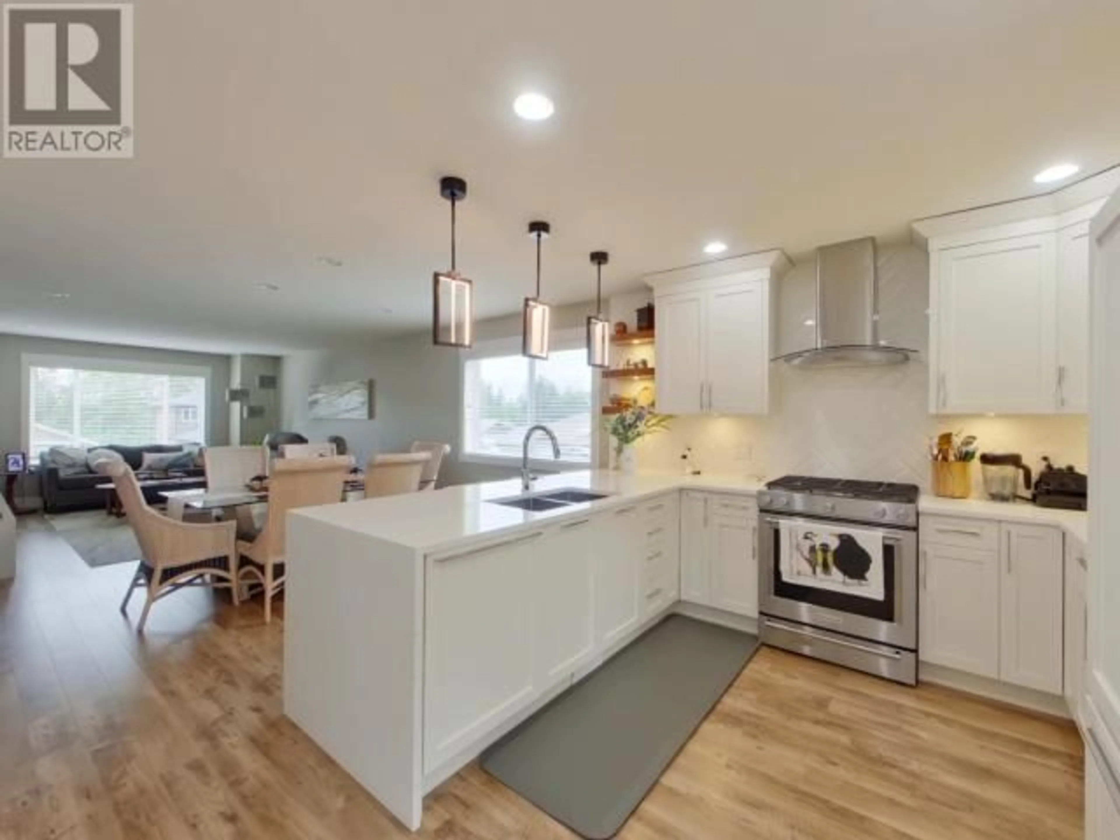4102 BOWNESS AVE, Powell River, British Columbia V8A0A8
Contact us about this property
Highlights
Estimated valueThis is the price Wahi expects this property to sell for.
The calculation is powered by our Instant Home Value Estimate, which uses current market and property price trends to estimate your home’s value with a 90% accuracy rate.Not available
Price/Sqft$379/sqft
Monthly cost
Open Calculator
Description
Exceptional home where custom updates elevate an already well-constructed 2017 build! Stunningly redone kitchen with classic white cabinetry, tiled backsplash, stainless steel appliances, extra storage, pantry, and more. Open-concept dining and living room, featuring custom built-in storage with quartz countertops and a beautiful tiled gas fireplace. A sliding door leads to an amazing garden oasis: a private, fenced backyard with covered gathering area, tranquil fish pond, pergola, concrete garden beds, and turf. The main level offers three bedrooms, a full guest bathroom, and an ensuite while downstairs, discover endless possibilities: a sitting room opens to a guest bedroom and a stunning 5pc bathroom - a must-see with heated floors, dual sinks, soaker tub, and an amazing walk-in tiled shower. A custom laundry room will make you love laundry day! Single-car garage, versatile hobby room, on-demand hot water, and air conditioning for year-round comfort. A must-see! (id:39198)
Property Details
Interior
Features
Main level Floor
Foyer
3.11 x 6.4Living room
13.1 x 12.4Dining room
16.1 x 11.7Kitchen
11.2 x 16.6Exterior
Parking
Garage spaces -
Garage type -
Total parking spaces 1
Property History
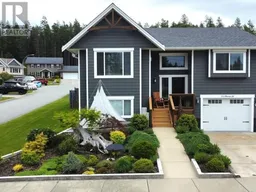 52
52
