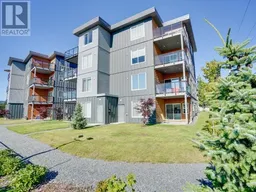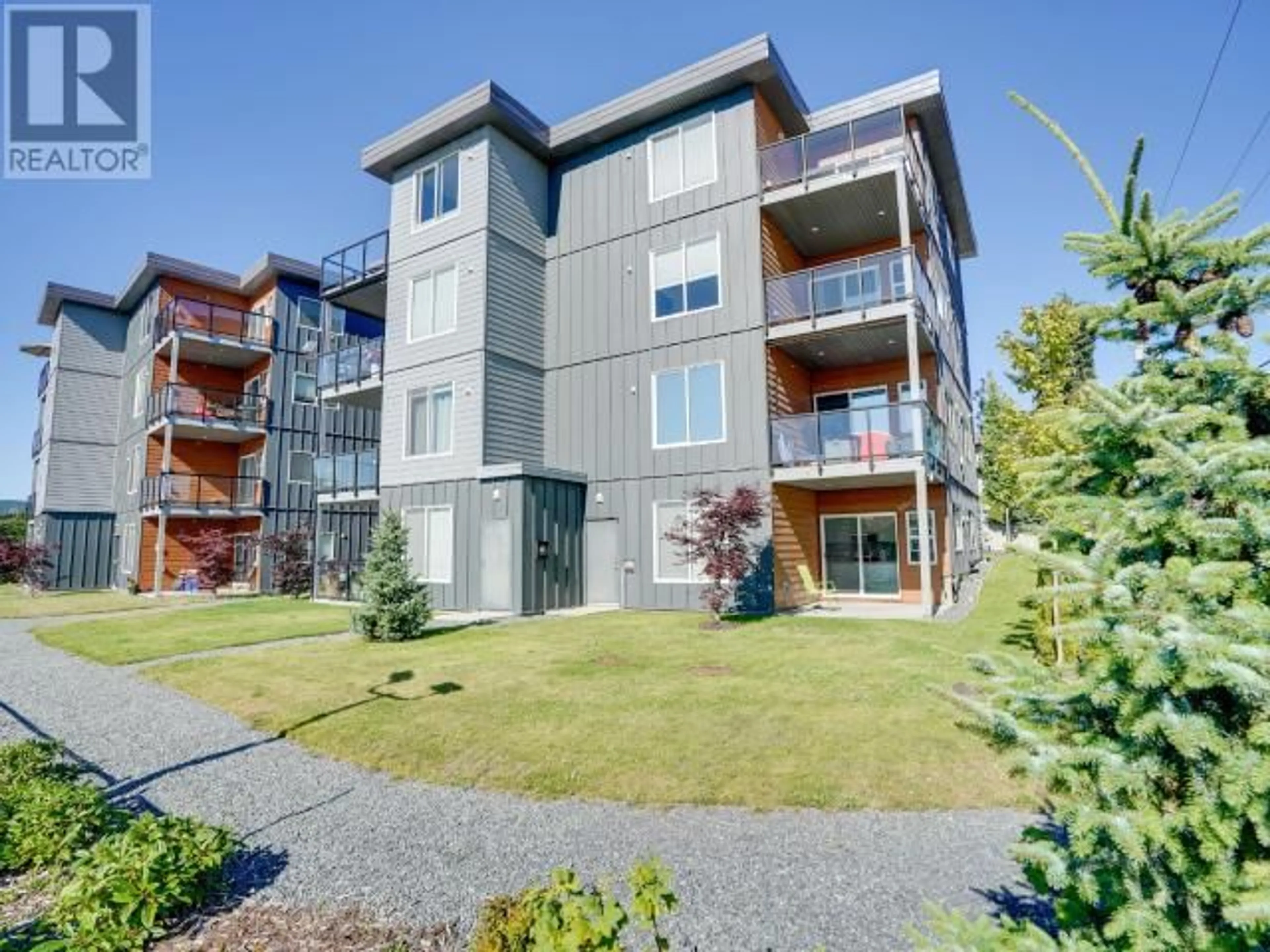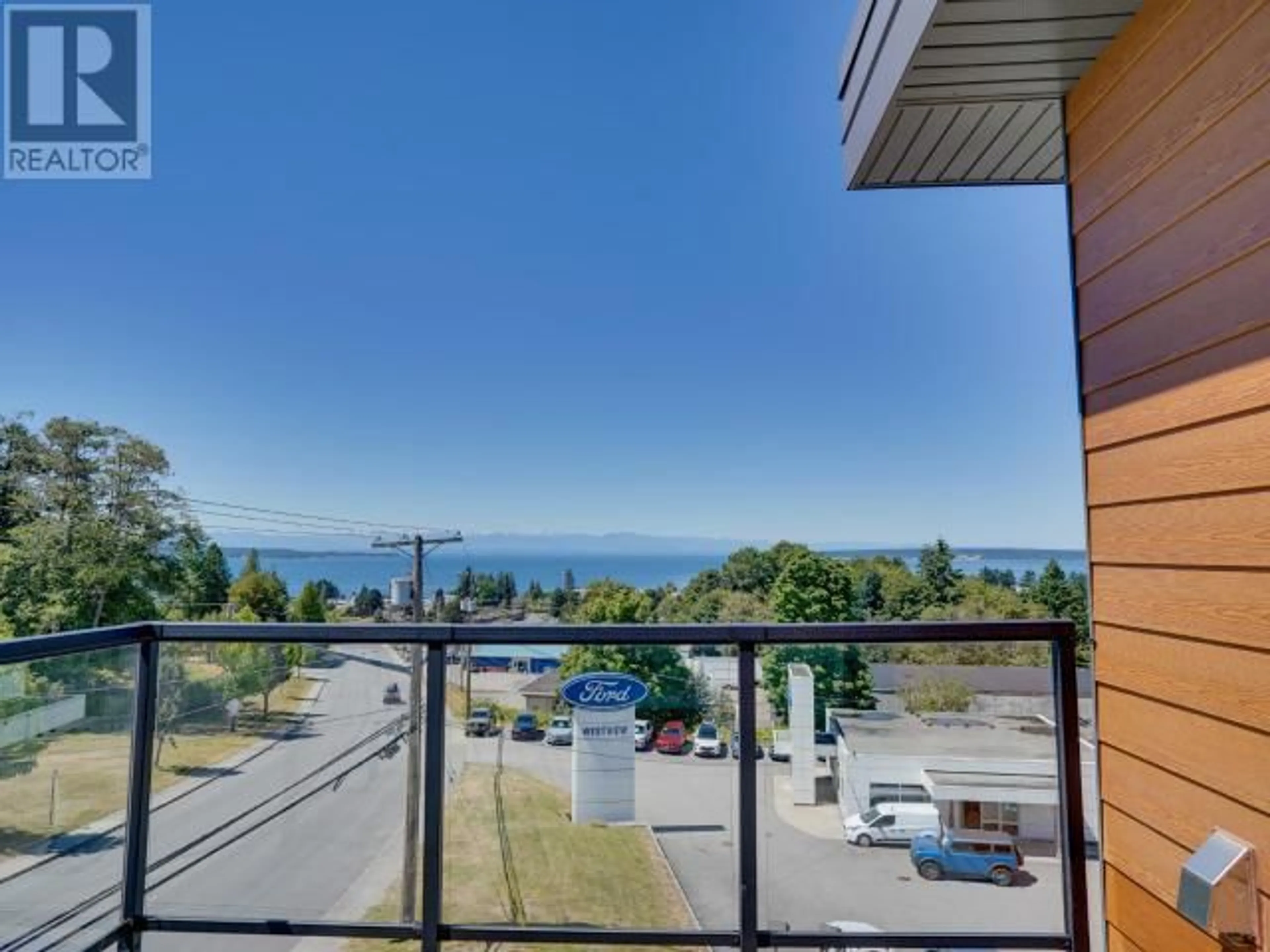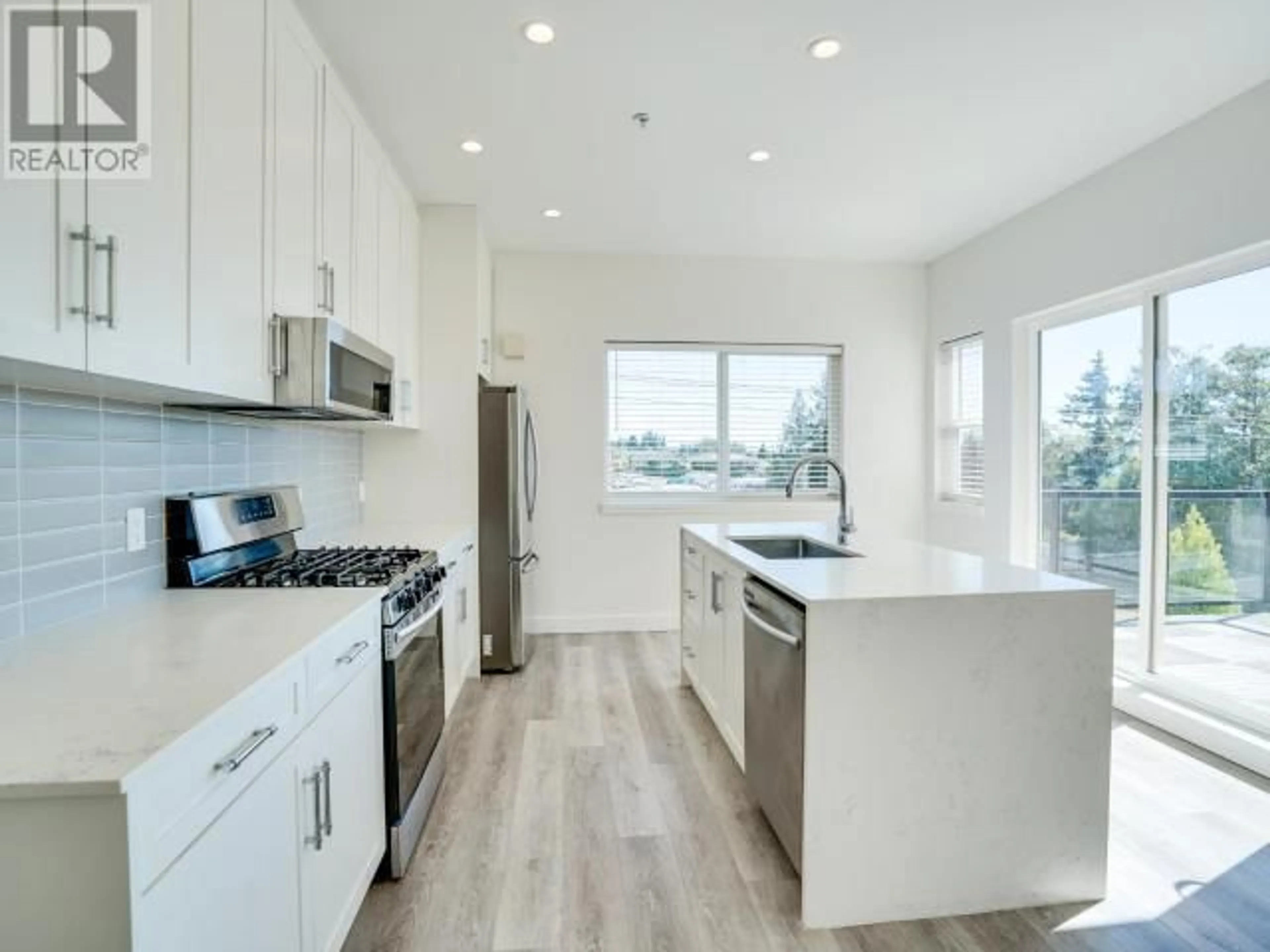401 - 7175 DUNCAN STREET, Powell River, British Columbia V8A1W3
Contact us about this property
Highlights
Estimated valueThis is the price Wahi expects this property to sell for.
The calculation is powered by our Instant Home Value Estimate, which uses current market and property price trends to estimate your home’s value with a 90% accuracy rate.Not available
Price/Sqft$371/sqft
Monthly cost
Open Calculator
Description
Experience modern coastal living in this stylish top-floor condo. Built in 2019, this bright and open 2-bedroom, 2-bathroom home offers quality finishes throughout, including stone countertops, a waterfall kitchen island, and in-floor radiant heating. Enjoy stunning ocean views from the covered balcony, perfect for morning coffee or evening sunsets. The spacious primary bedroom features a full ensuite, while the second bedroom and bathroom offer flexibility for guests or office use. Centrally located near shopping, restaurants, and the waterfront, this well-maintained, pet-friendly building includes in suite laundry, and dedicated parking. A fantastic opportunity for low-maintenance, move-in-ready living on the coast. (id:39198)
Property Details
Interior
Main level Floor
4pc Ensuite bath
Bedroom
13 x 9.9Workshop
3.1 x 9.7Living room
11.5 x 10.7Condo Details
Inclusions
Property History
 22
22




