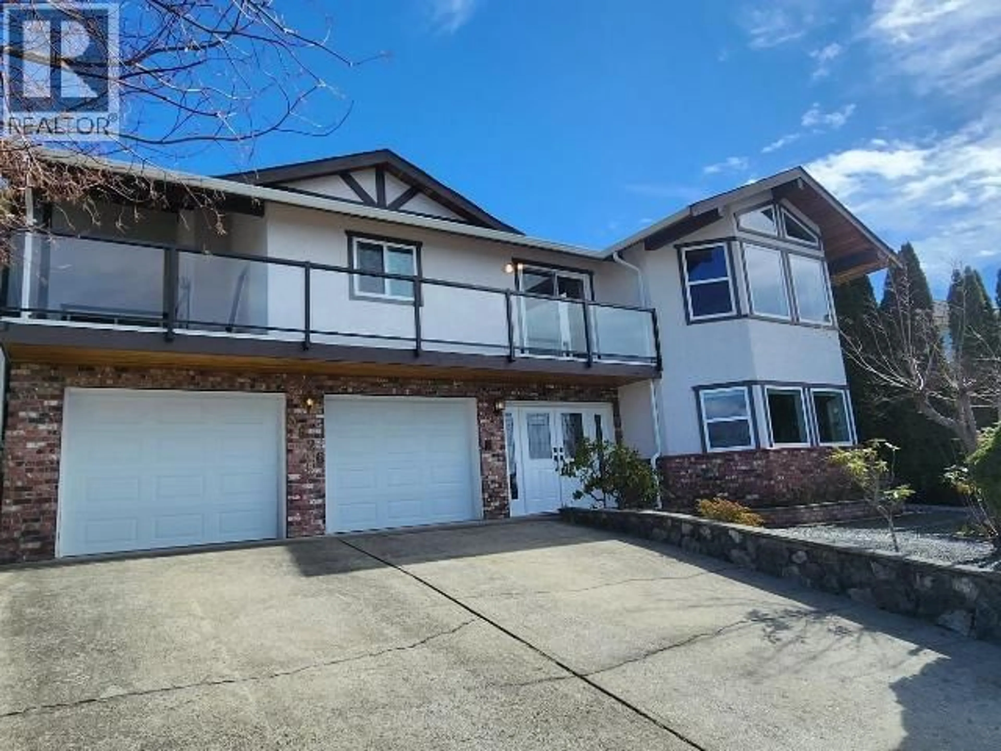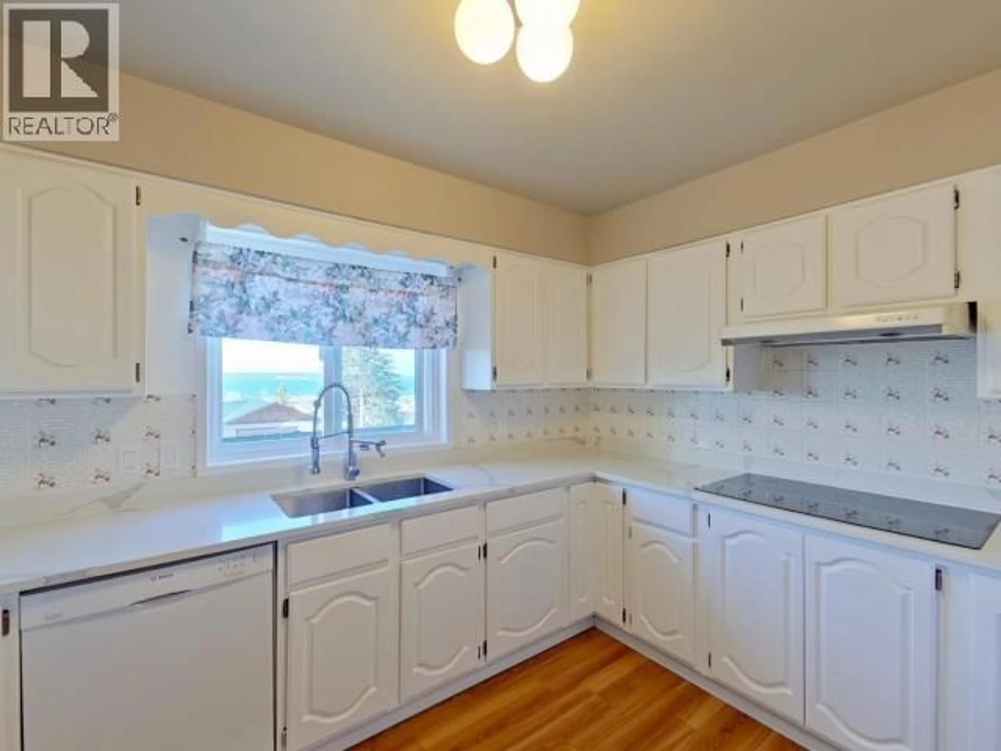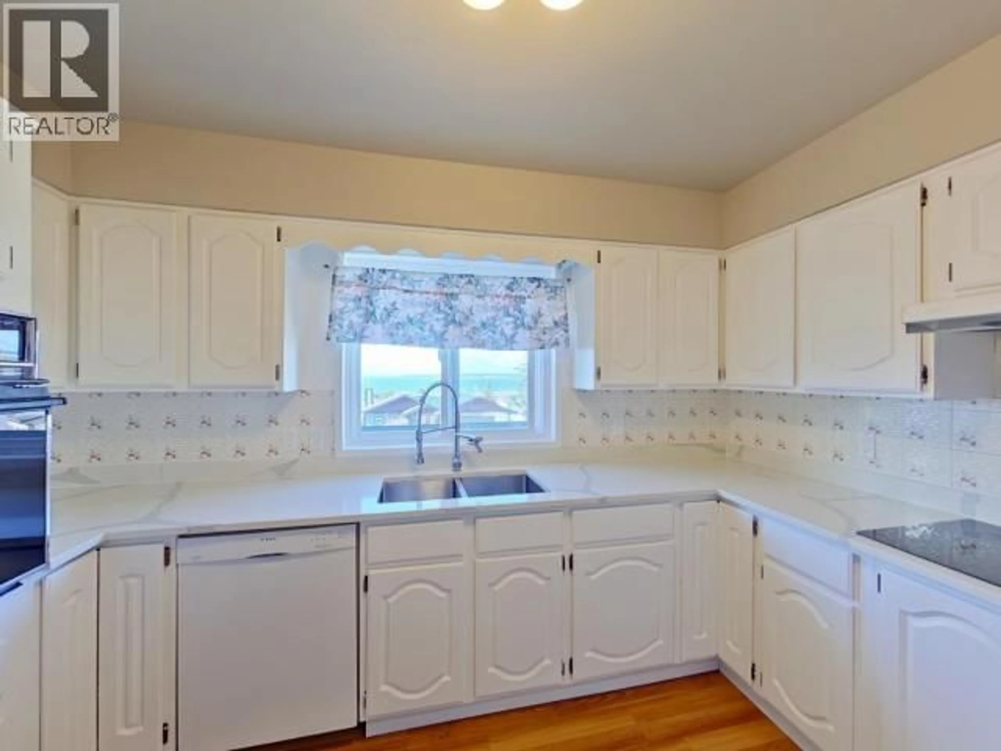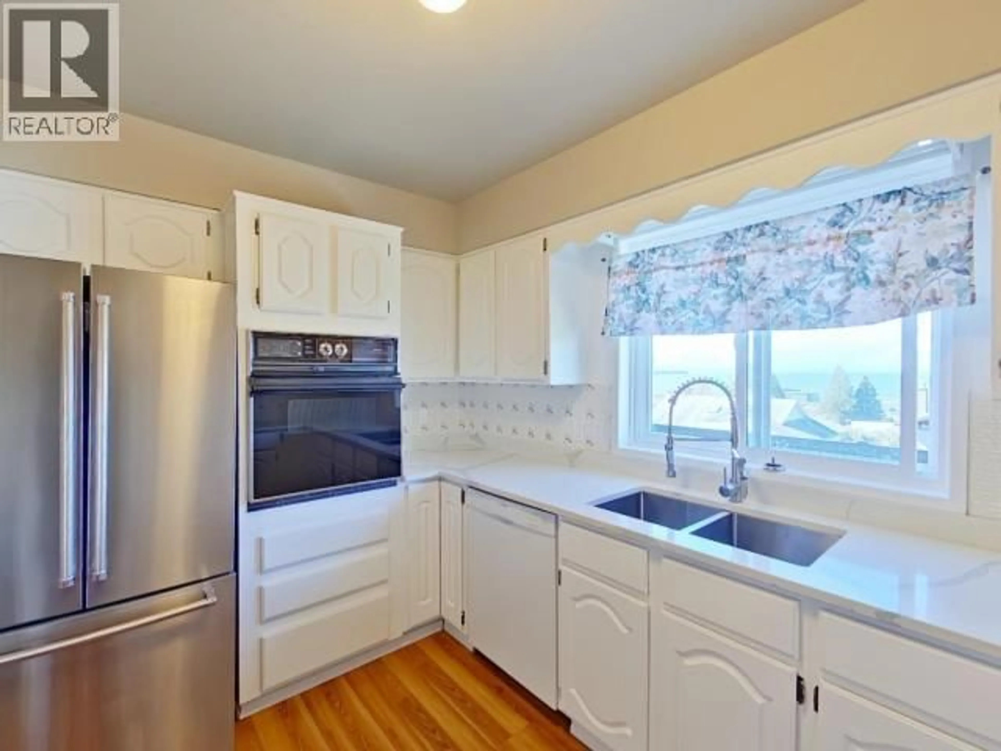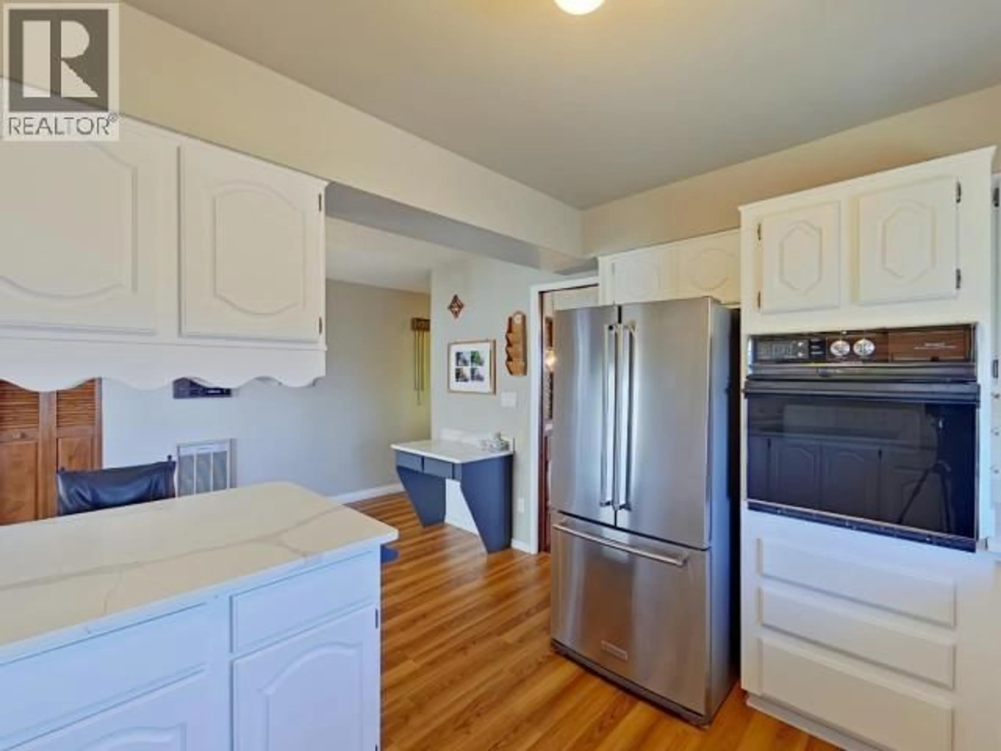3826 TRAIL PLACE, Powell River, British Columbia
Contact us about this property
Highlights
Estimated valueThis is the price Wahi expects this property to sell for.
The calculation is powered by our Instant Home Value Estimate, which uses current market and property price trends to estimate your home’s value with a 90% accuracy rate.Not available
Price/Sqft$284/sqft
Monthly cost
Open Calculator
Description
Westview executive home with spectacular view. This spacious well maintained home as everything you and your extended family require.Large formal dining room for family gatherings. Vaulted ceilings in the formal living room to enjoy the view. family room for a more casual affairs. Chefs kitchen large enough for everyone to pitch in. two car garage and an in-law suite. On demand hot water. One block to Westview school and close to near by playgrounds, parks, trails, shopping, golf and marinas everyone will be delighted with this home and this life style. (id:39198)
Property Details
Interior
Features
Basement Floor
Foyer
10.5 x 10.3Dining room
9 x 14.3Kitchen
9.6 x 12Laundry room
8 x 4Exterior
Parking
Garage spaces -
Garage type -
Total parking spaces 2
Property History
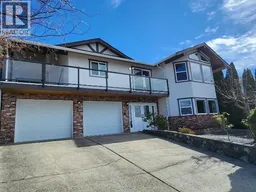 62
62
