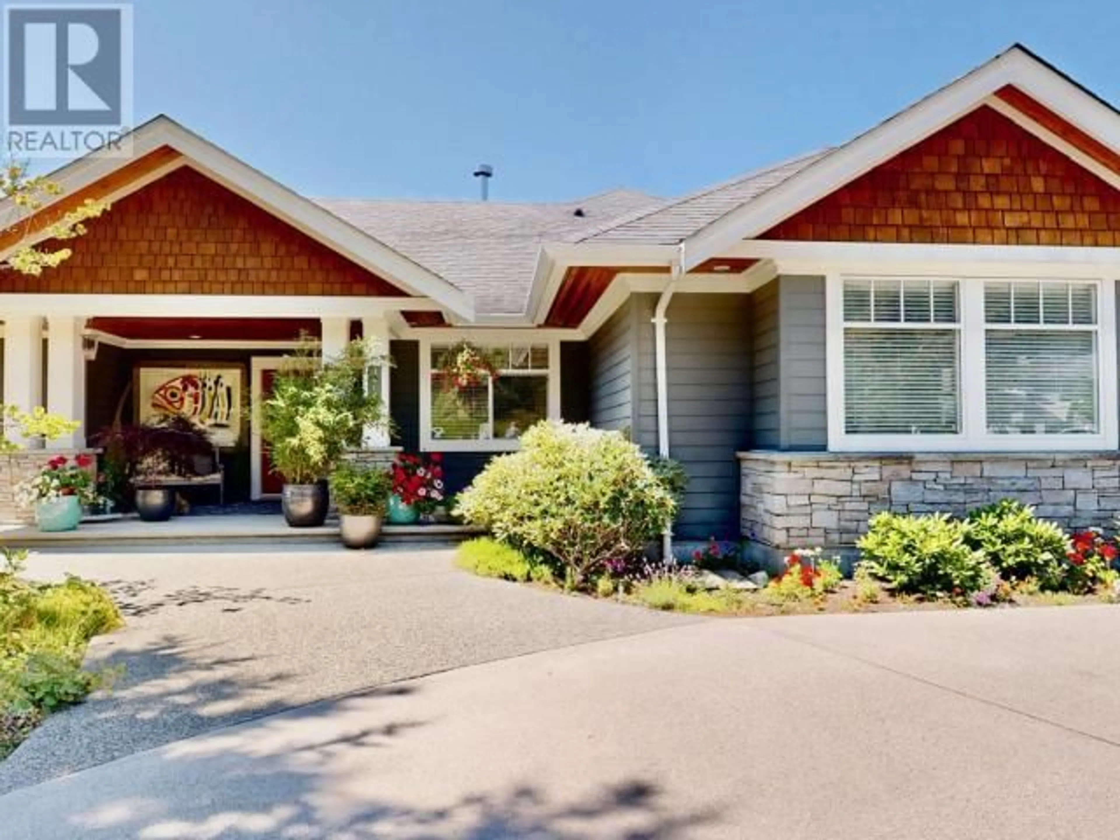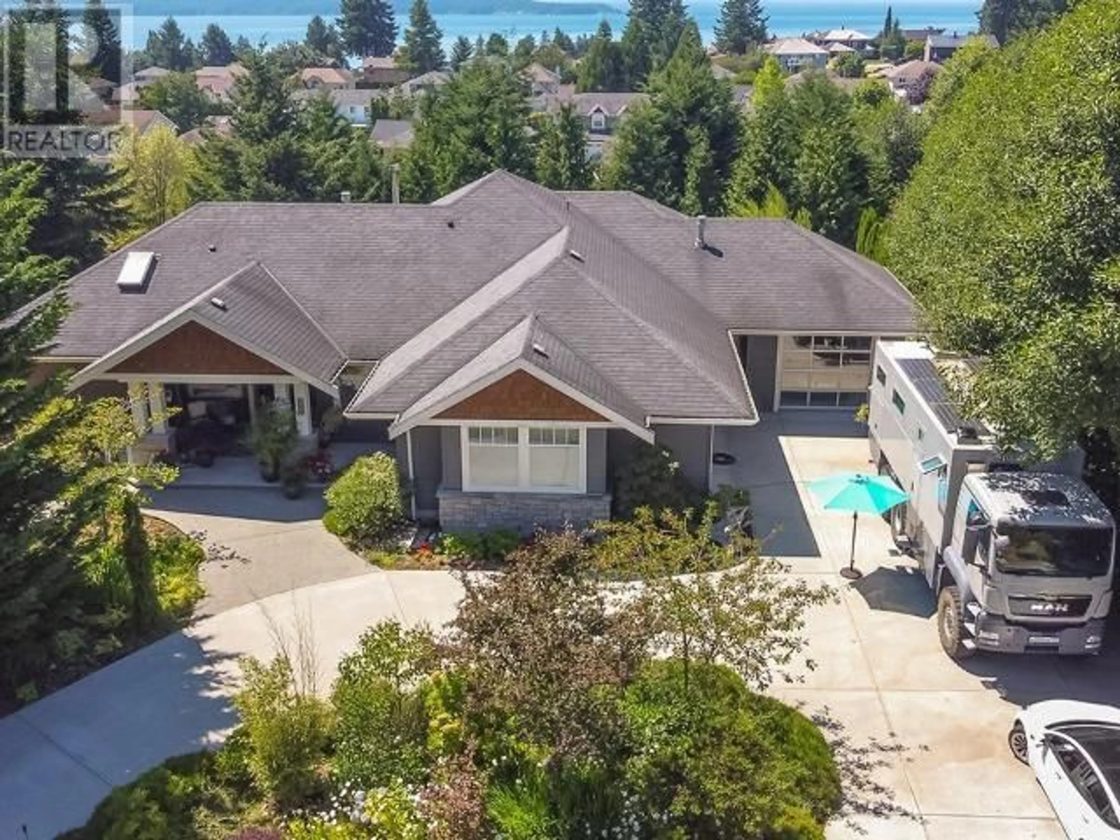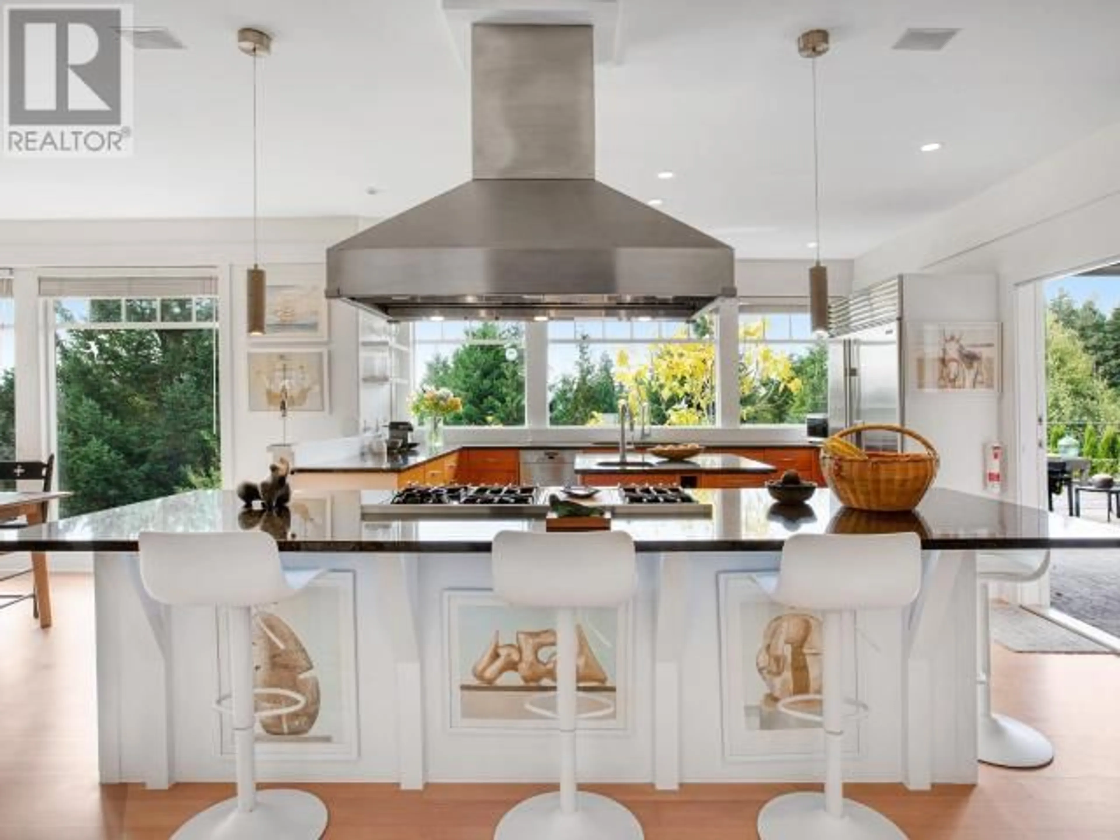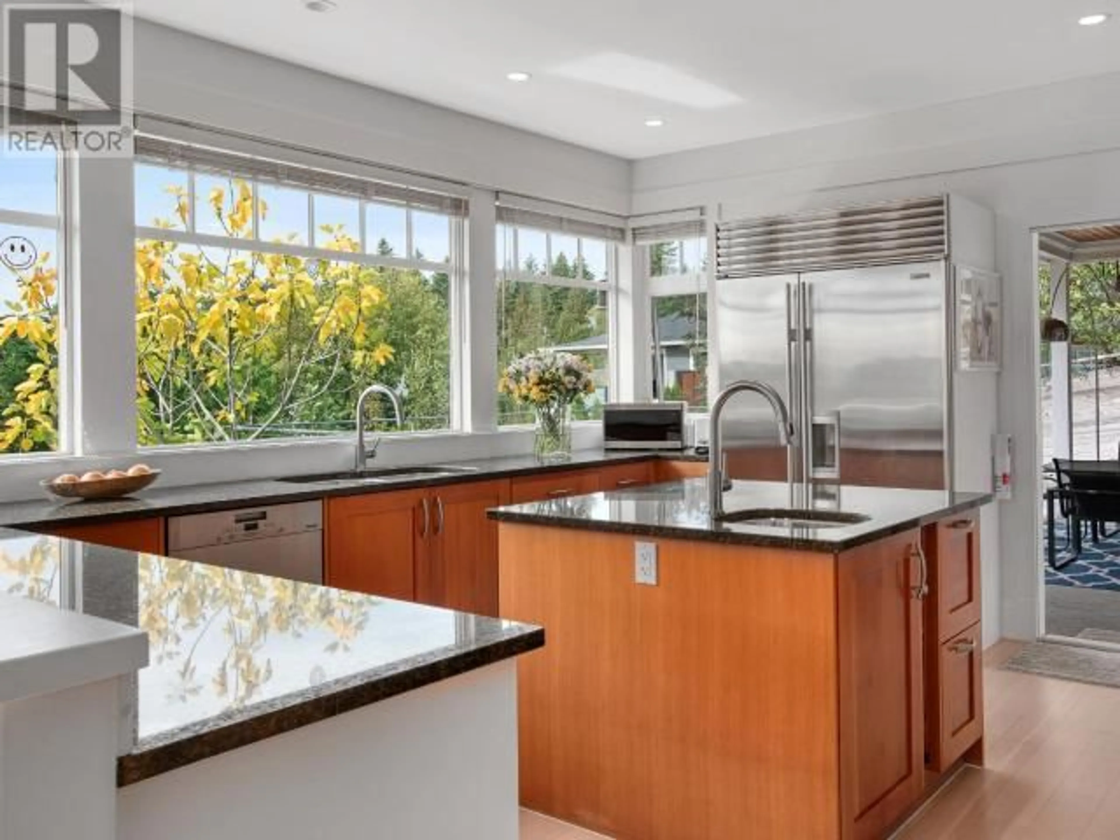3419 YEW KWUM PLACE, Powell River, British Columbia V8A5T5
Contact us about this property
Highlights
Estimated valueThis is the price Wahi expects this property to sell for.
The calculation is powered by our Instant Home Value Estimate, which uses current market and property price trends to estimate your home’s value with a 90% accuracy rate.Not available
Price/Sqft$376/sqft
Monthly cost
Open Calculator
Description
Nestled in a prestigious cul-de-sac, this executive home offers the perfect balance of luxury, privacy, and functionality. A chef's kitchen features Sub-Zero, Miele, Bosch and Viking appliances, ideal for culinary enthusiasts. With an open-concept main floor including central A/C, two gas fireplaces and a high-efficiency wood stove, year-round comfort is guaranteed. Enjoy entertainment in the dedicated media room with Sonos surround sound or relax outdoors in your own landscaped half-acre oasis, complete with a hot tub, bamboo-lined seating areas and fruitful apple and plum trees, strawberries, blueberries and grapes. The triple garage with epoxy floors boasts two EV charge points. This elegant home has 4 bedrooms and 5 baths with laundry on both floors. Close to parks, schools and the waterfront. Experience the ultimate in coastal living with unmatched space, style and tranquility. (id:39198)
Property Details
Interior
Features
Basement Floor
Other
14 x 14Office
13 x 142pc Bathroom
3pc Ensuite bath
Exterior
Parking
Garage spaces -
Garage type -
Total parking spaces 3
Property History
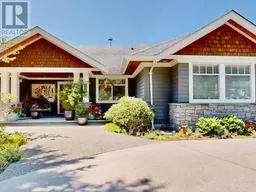 32
32
