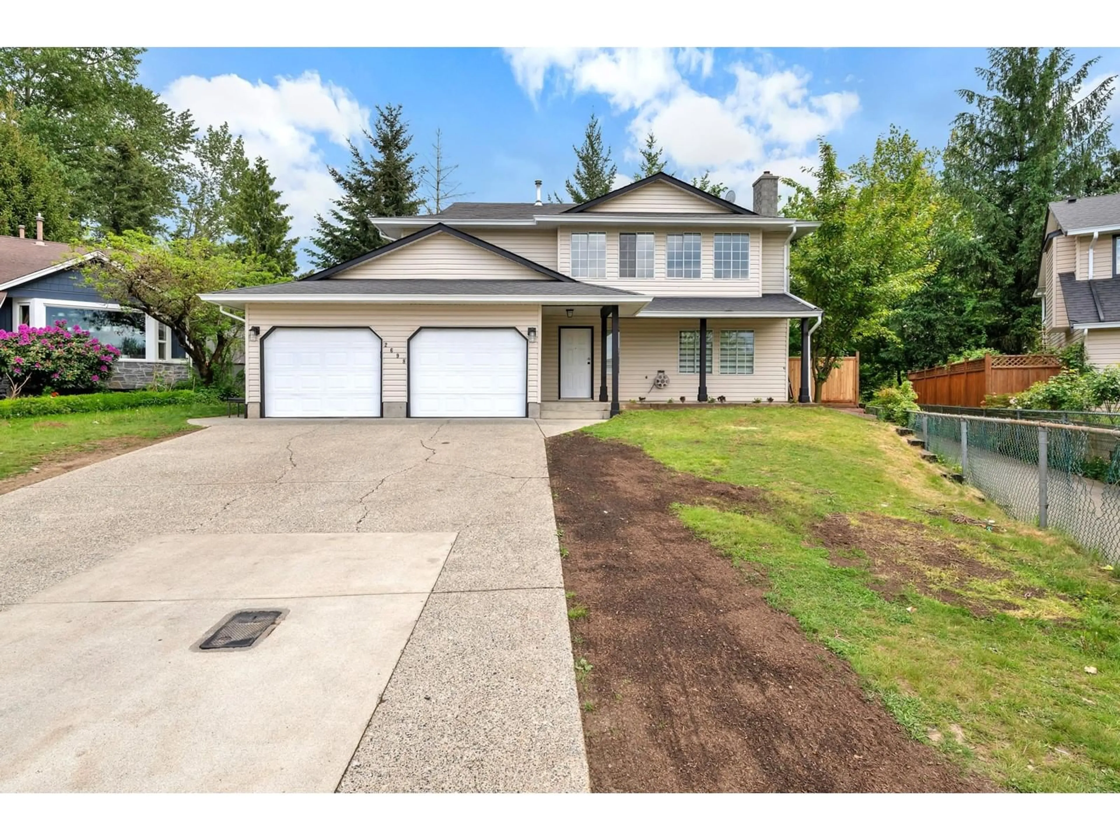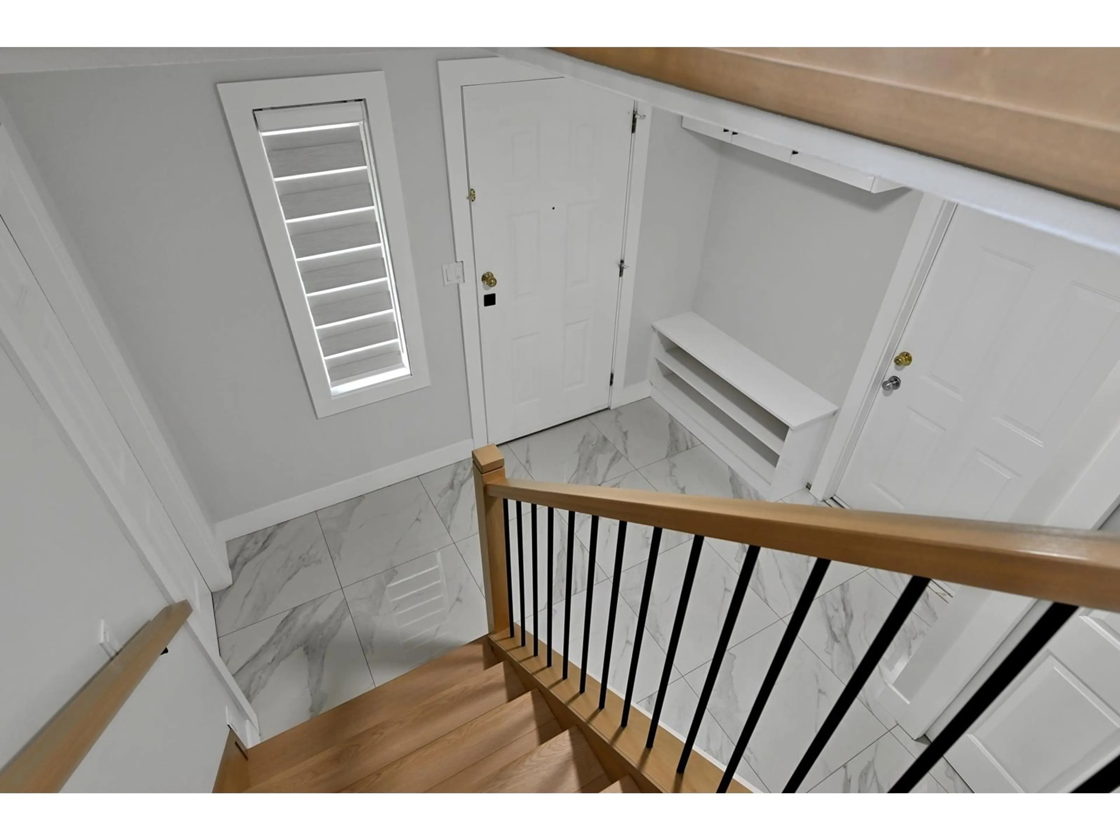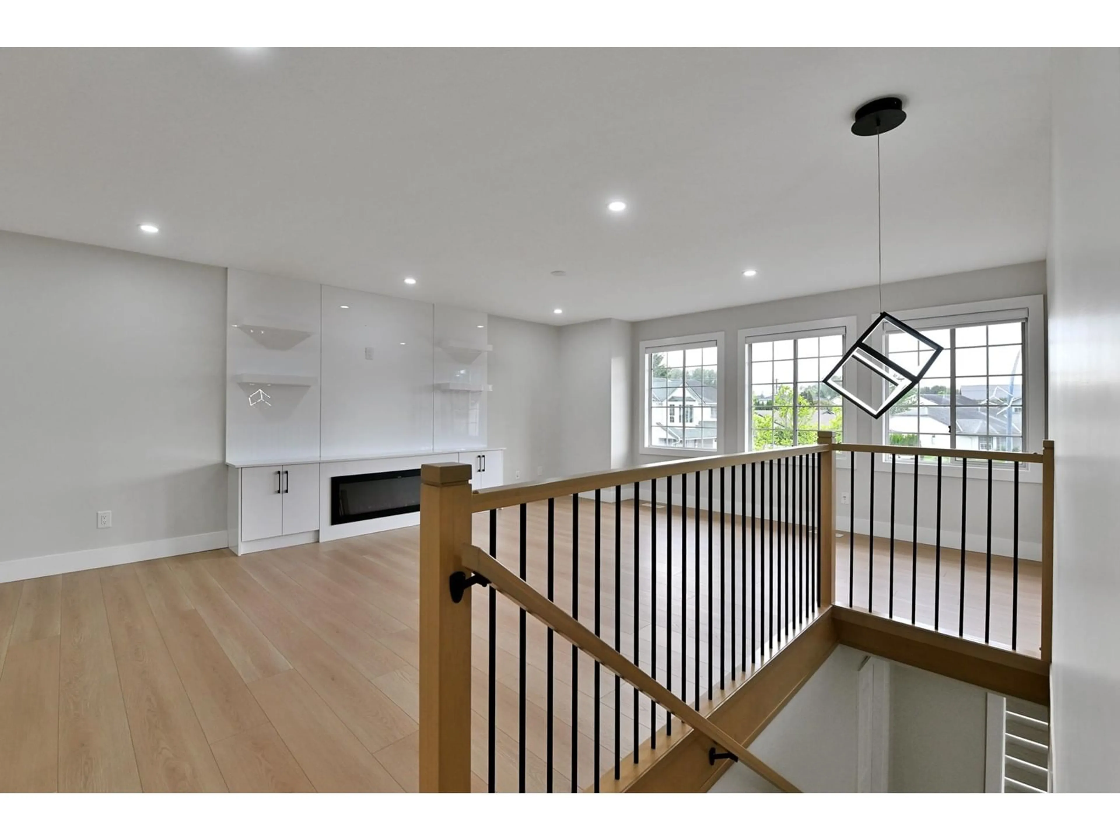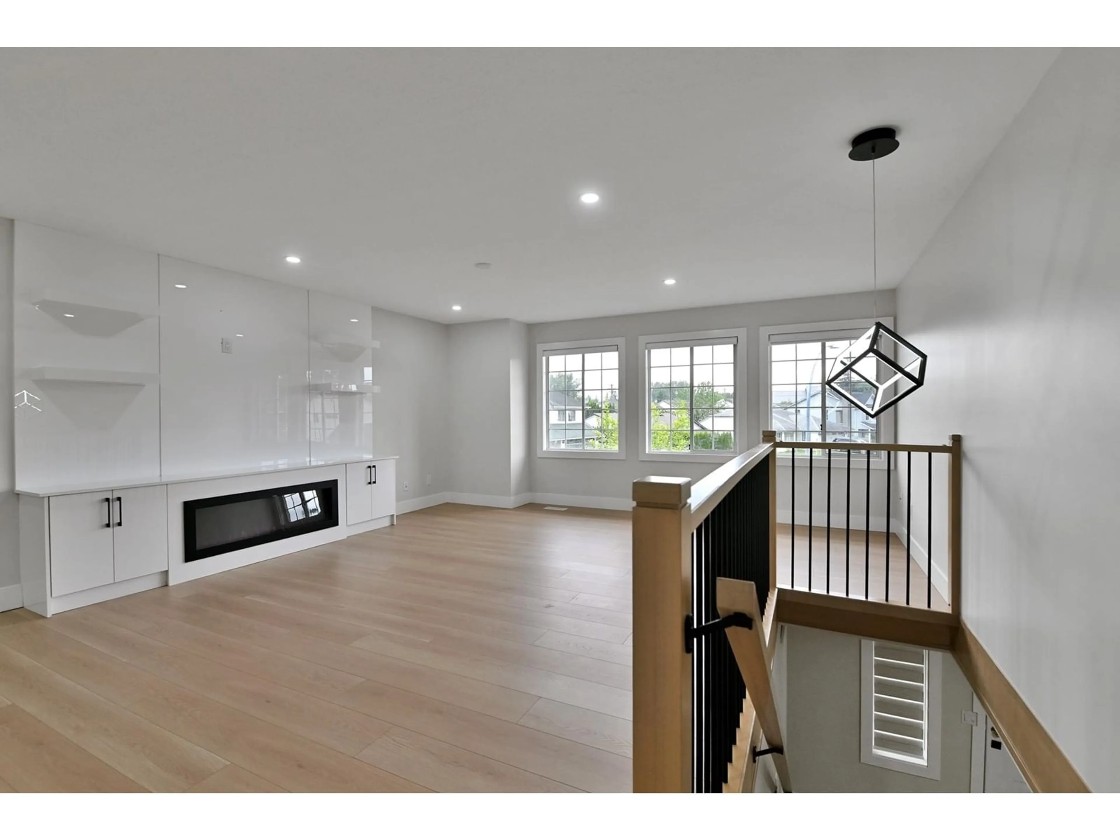2698 DEHAVILLAND, Abbotsford, British Columbia V2T5L3
Contact us about this property
Highlights
Estimated valueThis is the price Wahi expects this property to sell for.
The calculation is powered by our Instant Home Value Estimate, which uses current market and property price trends to estimate your home’s value with a 90% accuracy rate.Not available
Price/Sqft$508/sqft
Monthly cost
Open Calculator
Description
Welcome to this beautifully renovated 5-bedroom, 3-bathroom basement entry home, nestled in a quiet, family-friendly cul-de-sac-just minutes from High Street Mall, Hwy 1, Fruiticana, transit, and schools. The upper level features 3 bedrooms and 2 fully renovated bathrooms, a stunning brand-new kitchen with stainless steel appliances, updated flooring, modern blinds, stylish lighting, and a cozy electric fireplace. Step out onto the brand-new sundeck and enjoy the landscaped, fully fenced yard-perfect for family gatherings and outdoor relaxation. The bright and spacious 2-bedroom walk-out basement suite . Additional upgrades include new railings and a refreshed exterior, making this home truly move-in ready. (id:39198)
Property Details
Interior
Features
Exterior
Parking
Garage spaces -
Garage type -
Total parking spaces 2
Property History
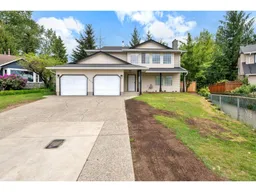 29
29
