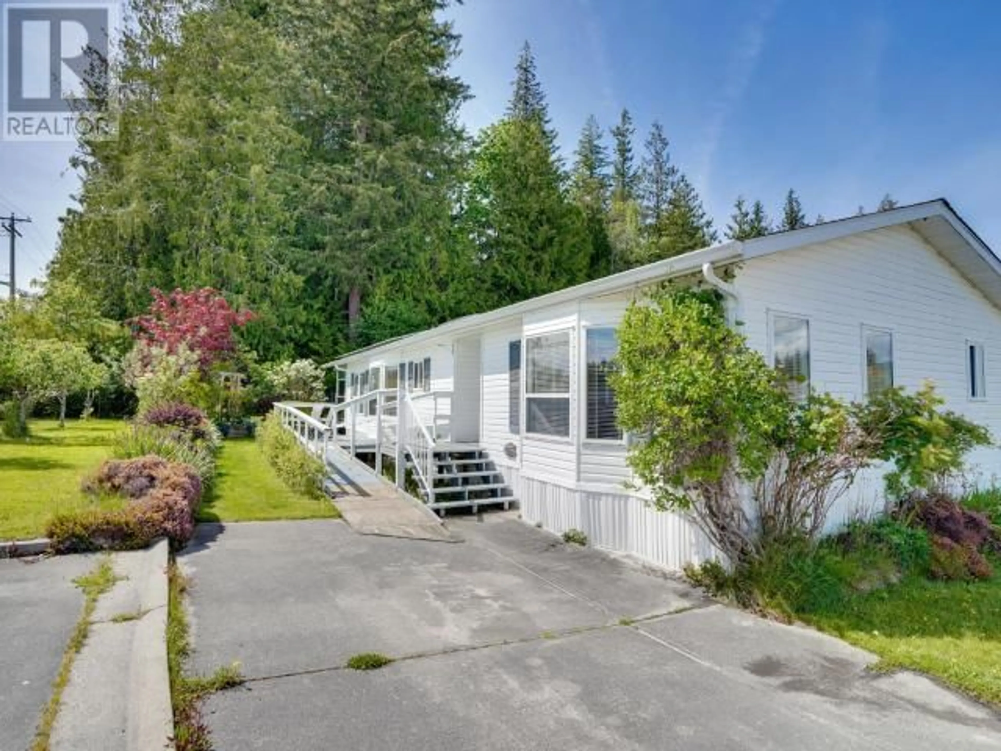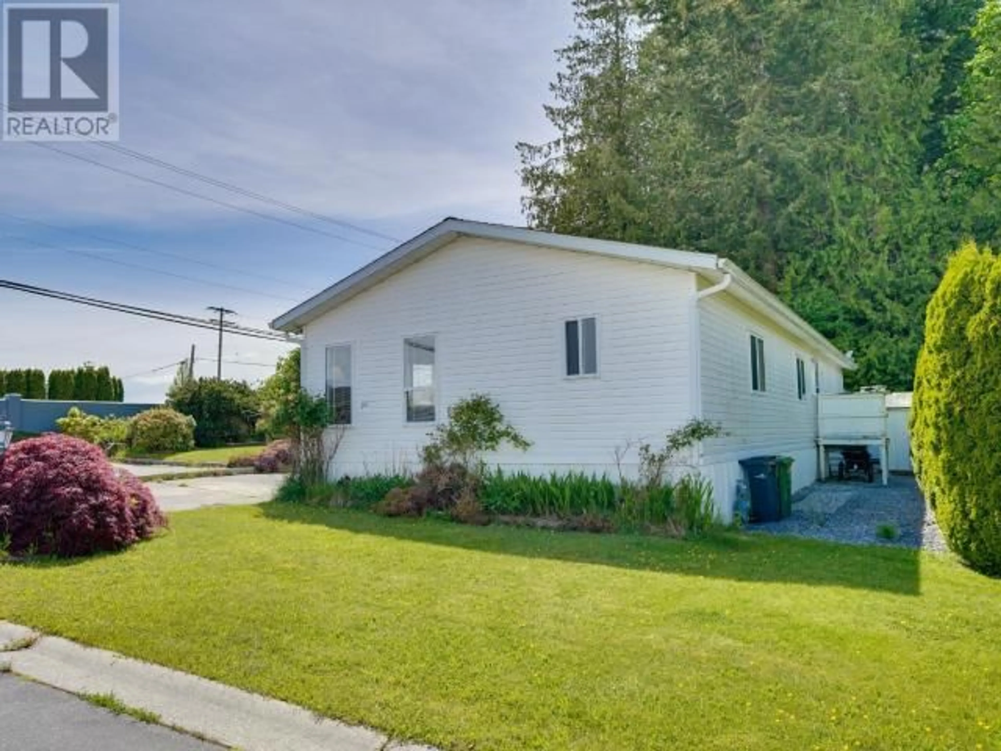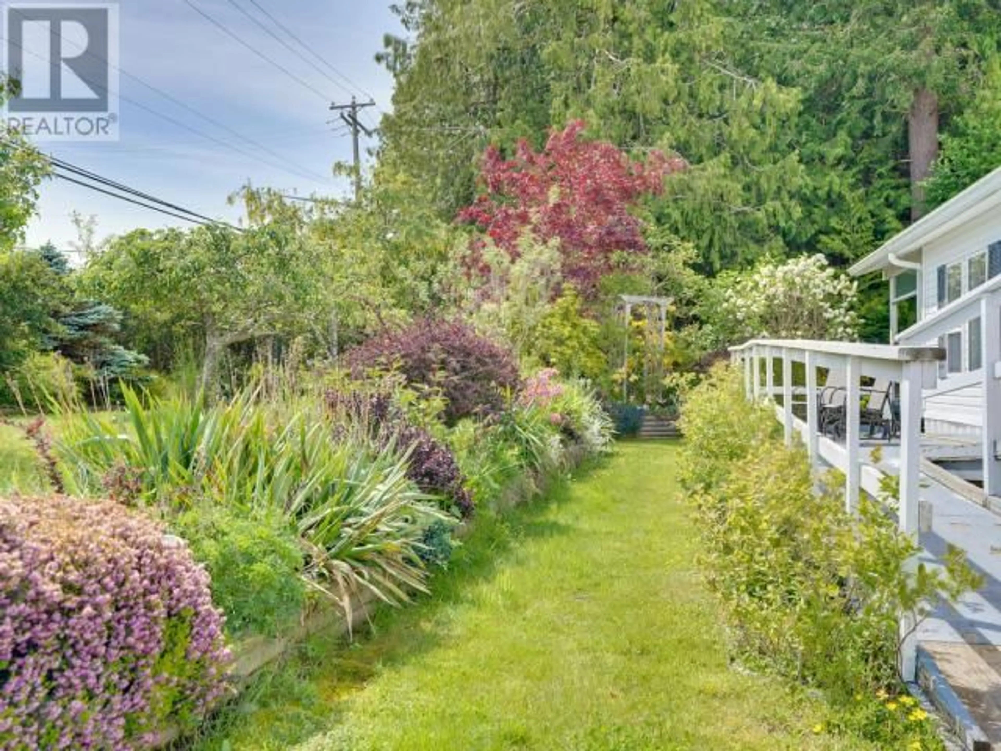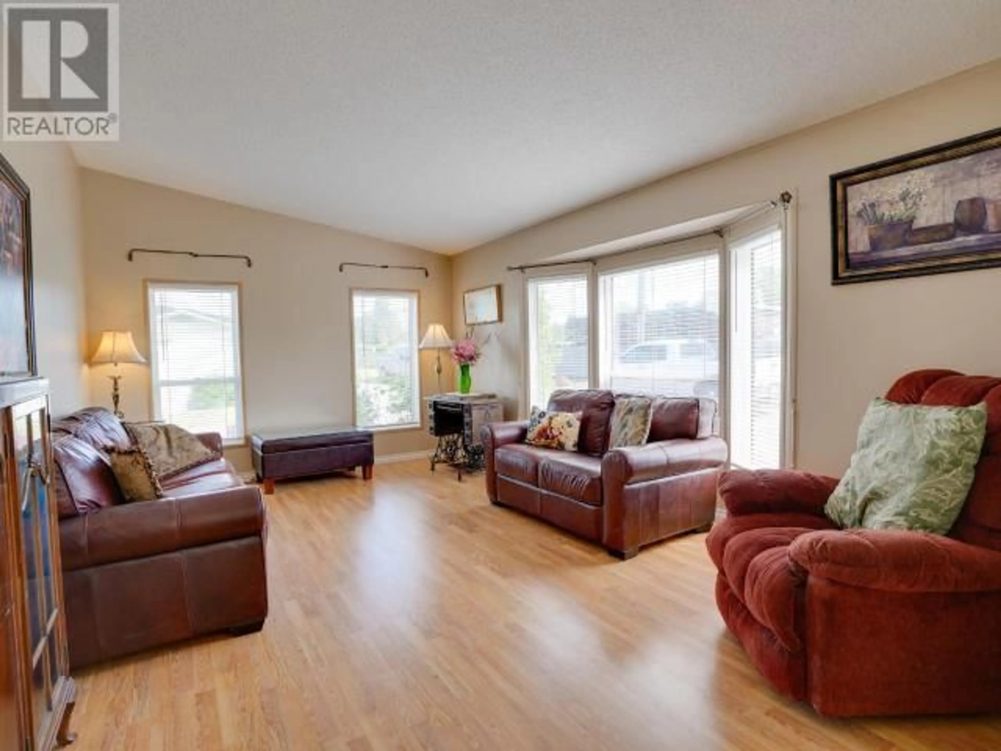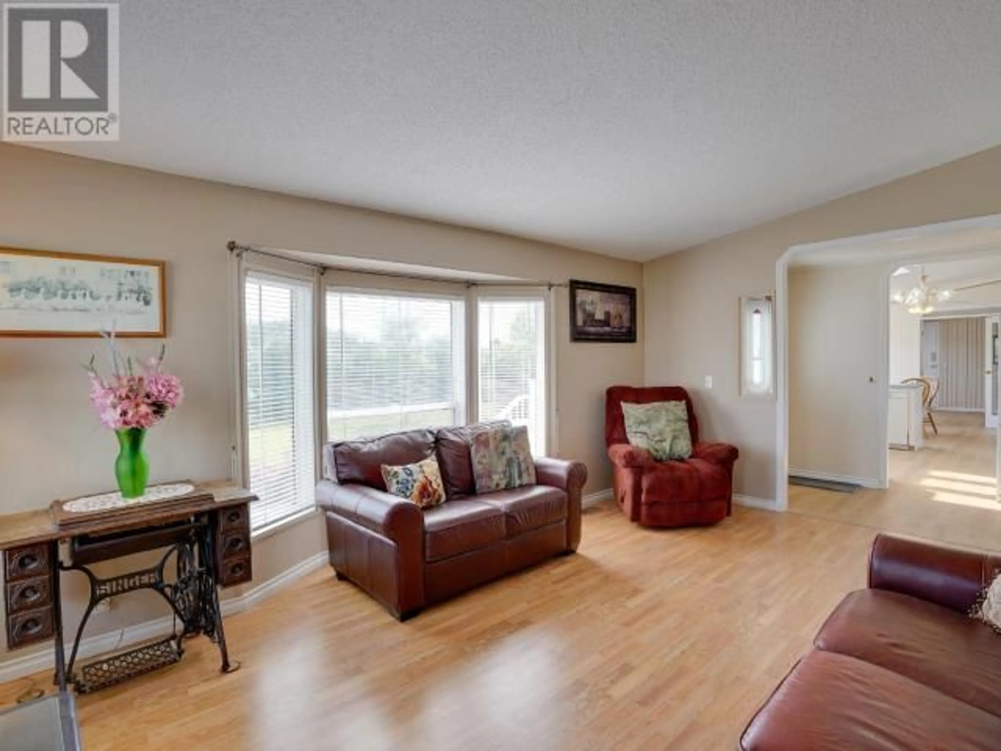201 - 7575 DUNCAN STREET, Powell River, British Columbia V8A5L1
Contact us about this property
Highlights
Estimated valueThis is the price Wahi expects this property to sell for.
The calculation is powered by our Instant Home Value Estimate, which uses current market and property price trends to estimate your home’s value with a 90% accuracy rate.Not available
Price/Sqft$232/sqft
Monthly cost
Open Calculator
Description
Sunny, Spacious & Affordable - Great Value in Blue Mountain Estates! This well-kept 3-bedroom double wide modular home offers exceptional space and a bright, functional layout. Updated flooring and neutral paint make it easy to move in and add your own personal touch. The primary bedroom features a walk-in closet and 3-piece ensuite. A flexible bonus room with French doors and outside access could be a den, media room, or extra guest space. The southern exposure keeps things sunny, while a covered patio offers shade. The established garden includes a greenhouse, shed and you will love the privacy. Another bonus is the large solar panel array that helps to lower energy costs. Close to walking trails and Julie's Airport Caf. Needs a few updates to modernize it and is priced with that in mind. A fantastic option for downsizing without giving up space, comfort, or outdoor living. Pad rental $550/month. (id:39198)
Property Details
Interior
Features
Main level Floor
Living room
12.6 x 17.5Dining room
12.7 x 8.7Kitchen
11.5 x 11.9Primary Bedroom
11.7 x 12.2Property History
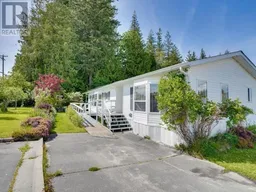 35
35
