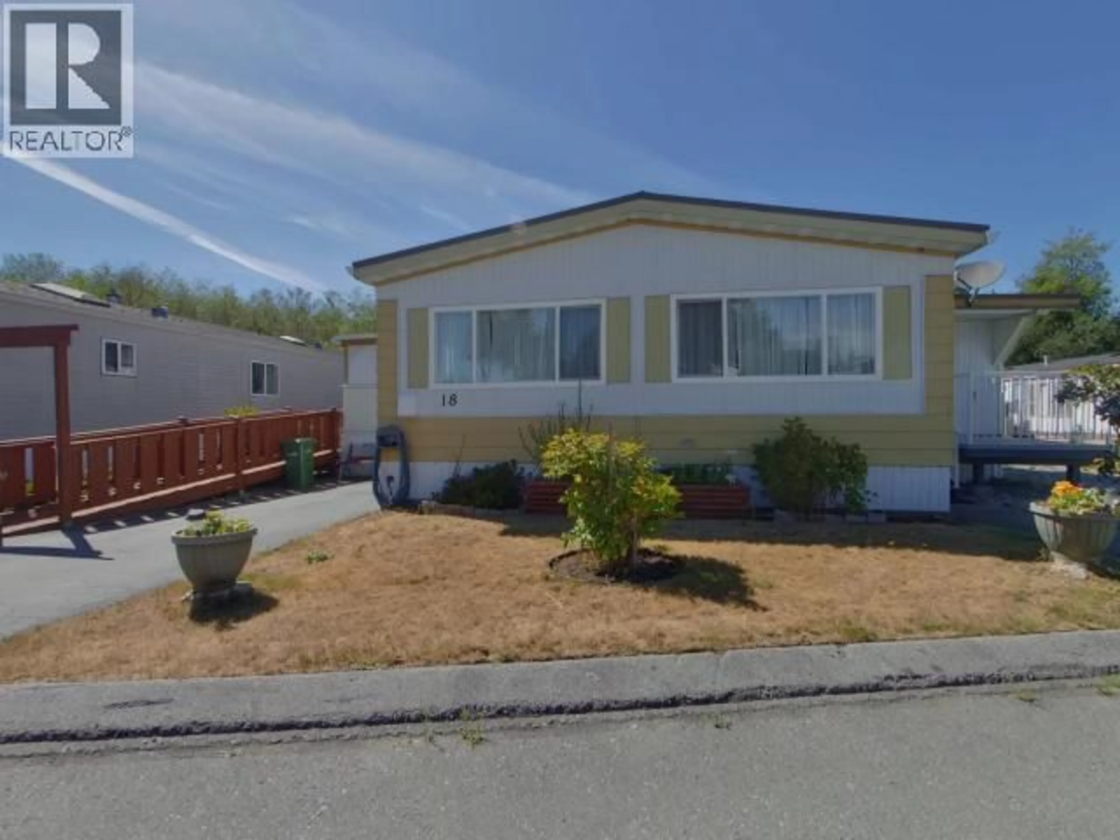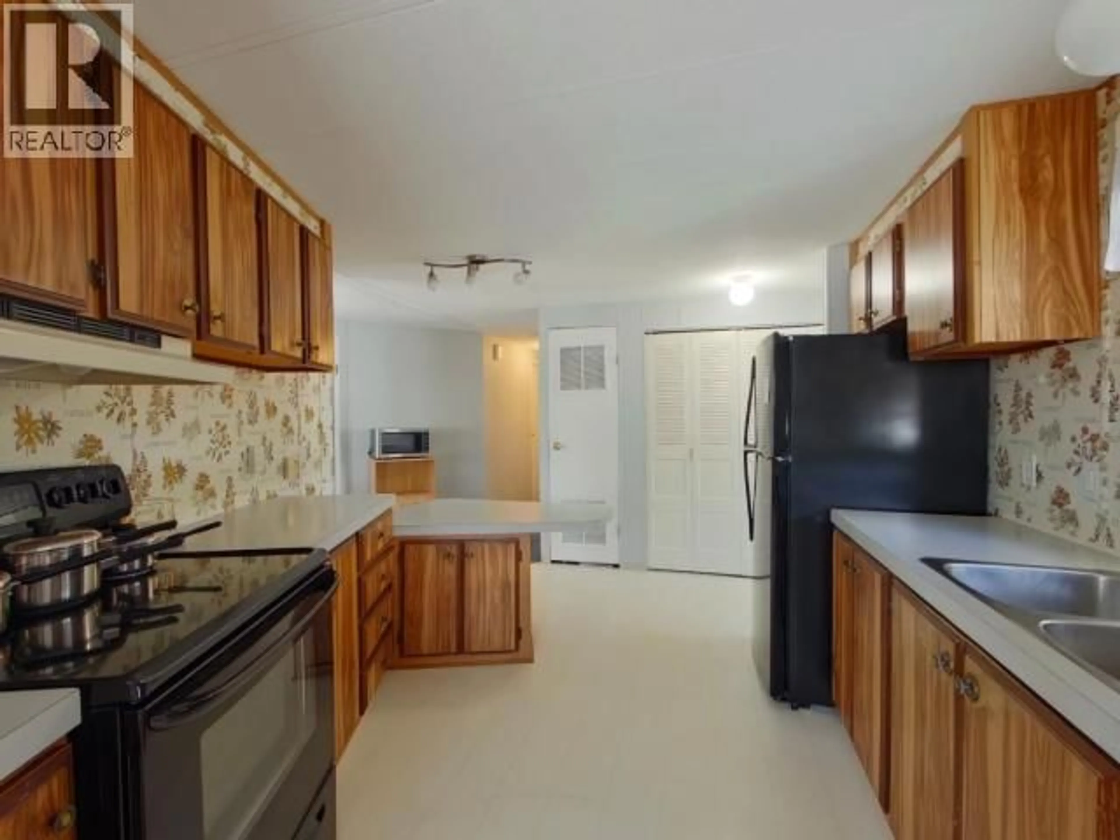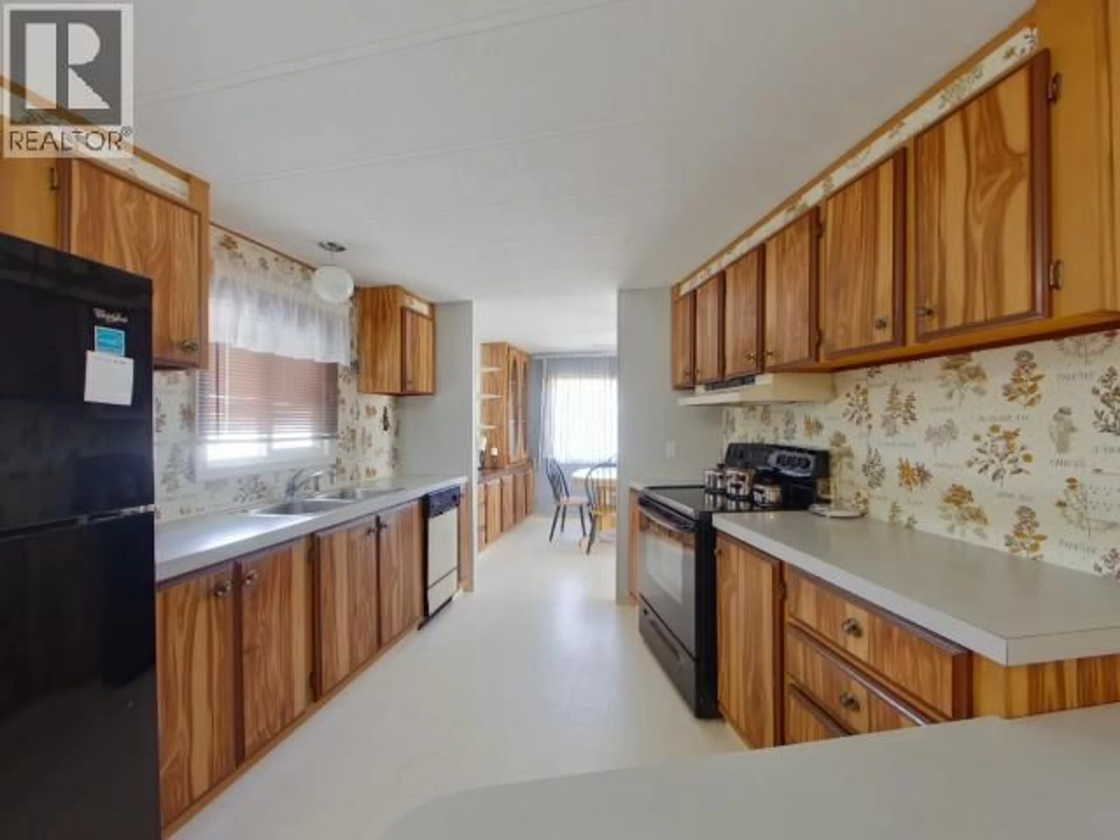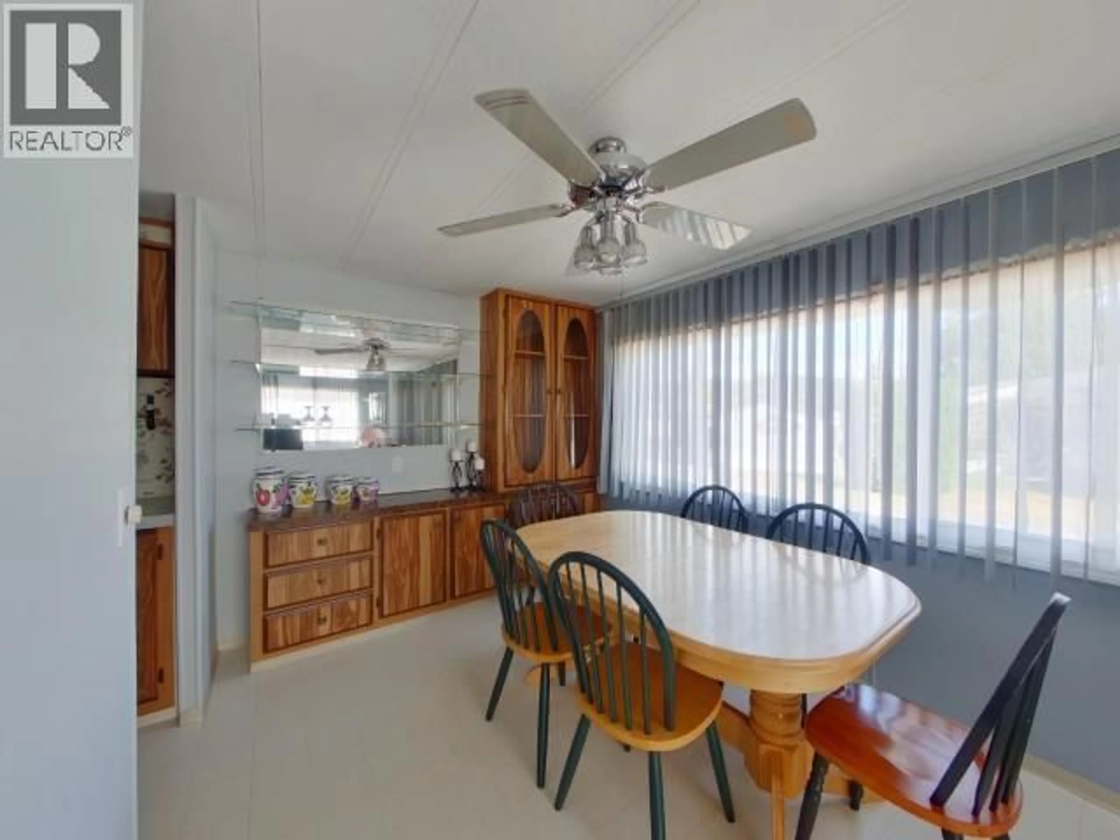18 - 7624 DUNCAN STREET, Powell River, British Columbia V8A5L2
Contact us about this property
Highlights
Estimated valueThis is the price Wahi expects this property to sell for.
The calculation is powered by our Instant Home Value Estimate, which uses current market and property price trends to estimate your home’s value with a 90% accuracy rate.Not available
Price/Sqft$147/sqft
Monthly cost
Open Calculator
Description
Welcome to a spacious 1278 sq ft double-wide mobile home that's ready for you to move in. This lovely home features 2 bedrooms and 2 bathrooms, offering plenty of space and comfort. The primary bedroom is generously sized and filled with natural light and includes a 3-piece ensuite bathroom. A key feature of this home is its accessibility, with a wheelchair ramp and wide hallways designed for easy navigation. The metal roof provides excellent protection, and recent exterior updates include re-screwed siding and new gutters and downspouts. Inside, the home has been freshly painted and a brand new 2024 electric heat pump, 2015 gas hot water tank, and the electrical system has also been recently inspected. Enjoy the outdoors in the large backyard, which includes a covered sunroom patio area. The yard also offers detached storage areas and a workshop. Call today for your private viewing. (id:39198)
Property Details
Interior
Features
Main level Floor
Foyer
11.7 x 9.7Living room
12.1 x 18.4Dining room
8.4 x 11.8Kitchen
13.7 x 10.2Property History
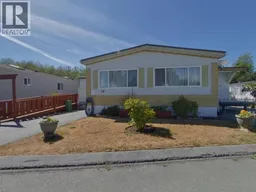 18
18
