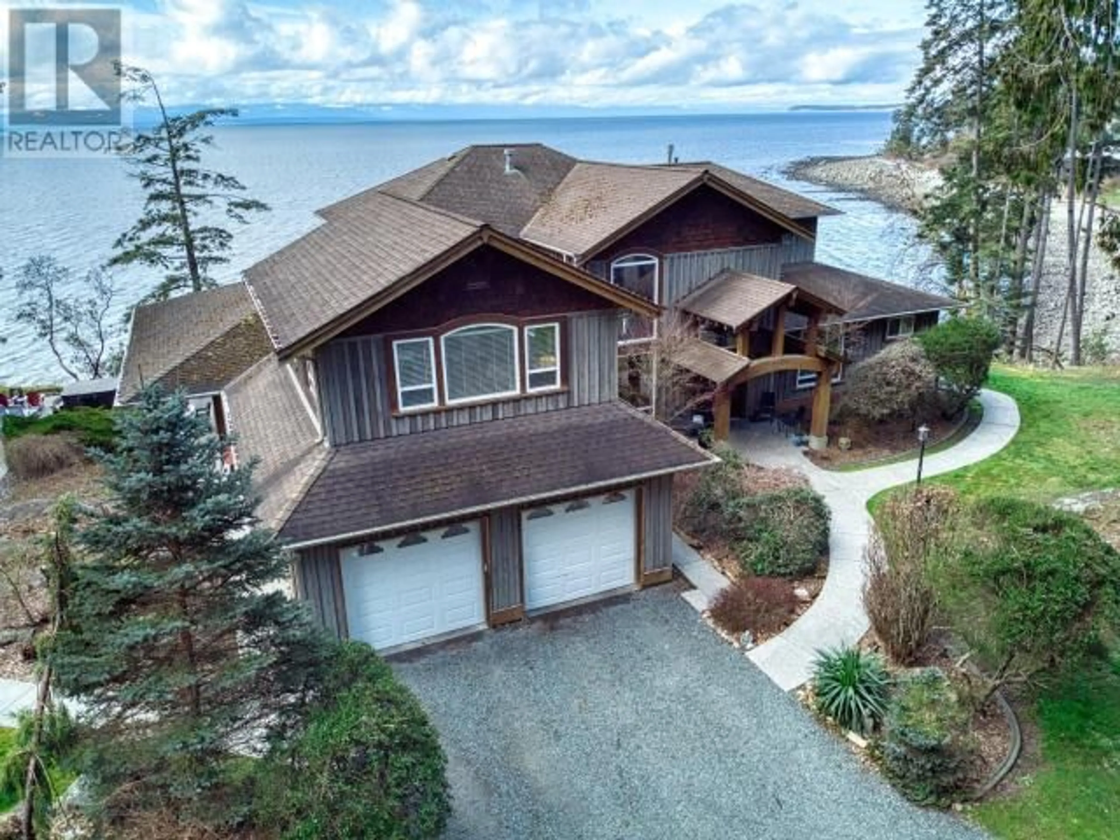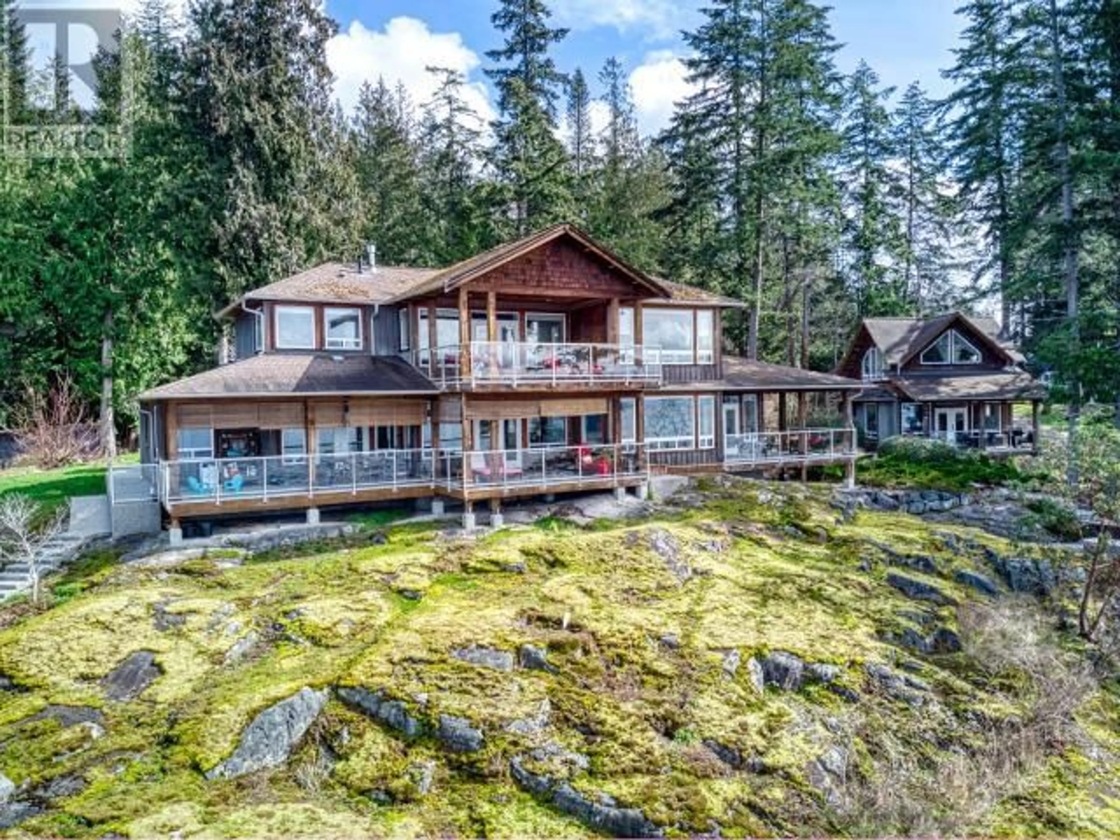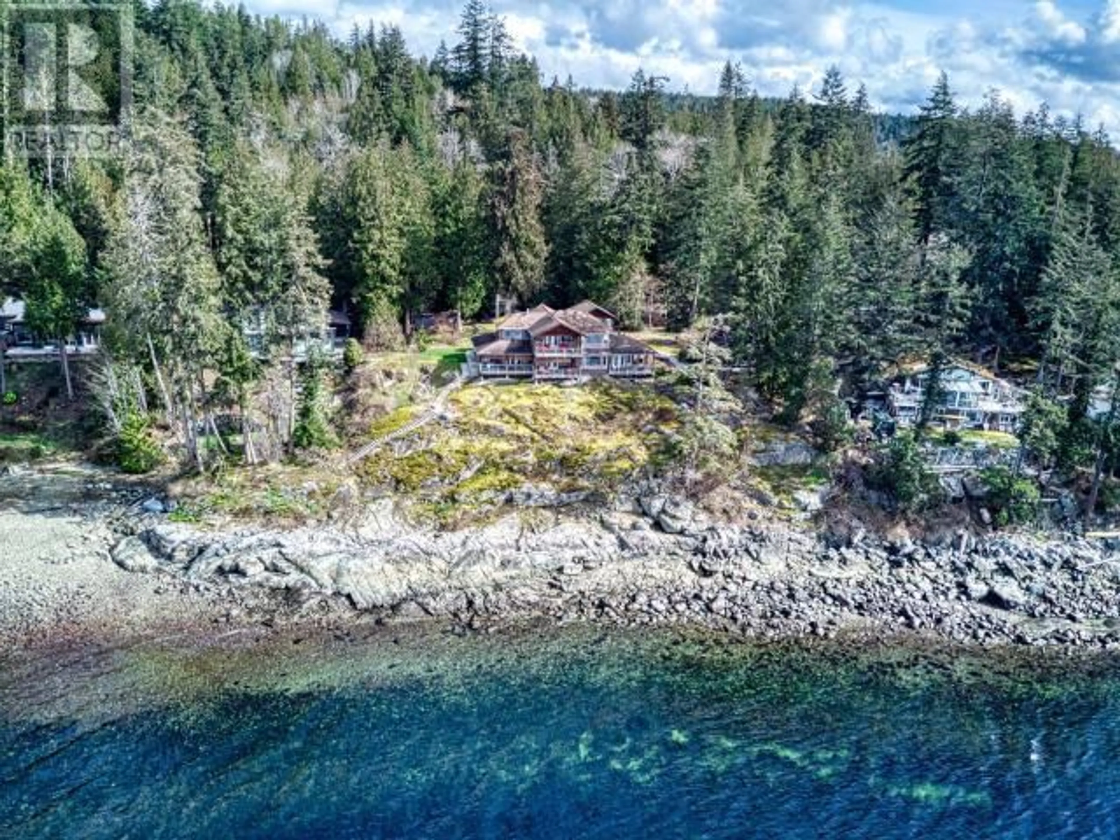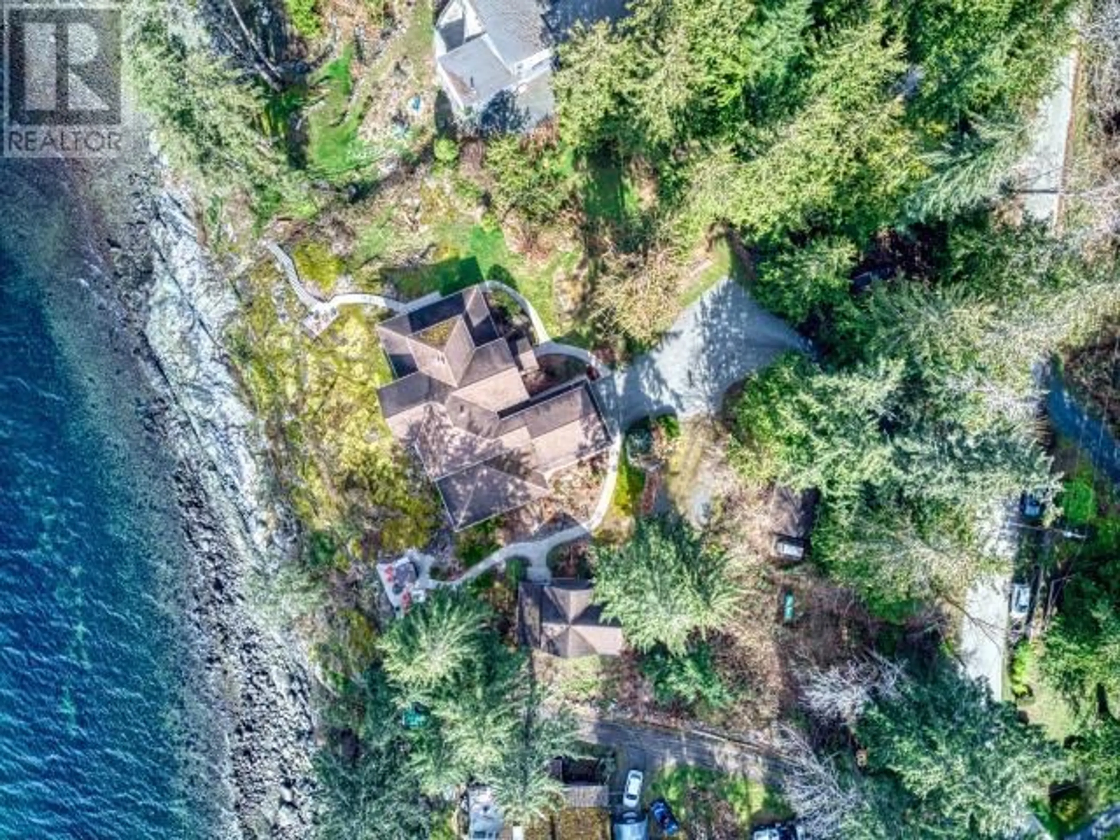7425 STURT ROAD, Powell River, British Columbia V8A0C8
Contact us about this property
Highlights
Estimated ValueThis is the price Wahi expects this property to sell for.
The calculation is powered by our Instant Home Value Estimate, which uses current market and property price trends to estimate your home’s value with a 90% accuracy rate.Not available
Price/Sqft$549/sqft
Est. Mortgage$9,448/mo
Tax Amount ()$9,809/yr
Days On Market28 days
Description
1.4 ACRE WATERFRONT with panoramic ocean views, located in a renowned neighbourhood North of town. A stunning custom built home and cottage with 180ft+/- of frontage. Enter through the front door and take in the fantastic chefs kitchen, dining and living room. Cozy up around the stone fireplace or entertain on one of many expansive covered balconies. 2 bdrms + den, 2 bathrooms are found on the main floor. Retreat up stairs to your private oasis featuring another living room, fireplace, wet bar, primary bedroom and spa like ensuite complete with a rain shower, soaker tub and sauna. Tucked away on the other side is a large rec-room or a perfect quiet office space. Adjacent to the 4000 sqft home is a lovely 890 sqft cottage with its own kitchen, 4pc bath, laundry, private deck. The hot tub, outdoor fire pit and beach a few steps away. Offering a 2 car garage, detached shop, go green septic system, drilled well, and a back up generator system. Book your showing today. (id:39198)
Property Details
Interior
Features
Main level Floor
Foyer
22.4 x 13.7Living room
19.7 x 19.3Kitchen
29 x 27Bedroom
14 x 17.3Exterior
Parking
Garage spaces -
Garage type -
Total parking spaces 2
Property History
 86
86



