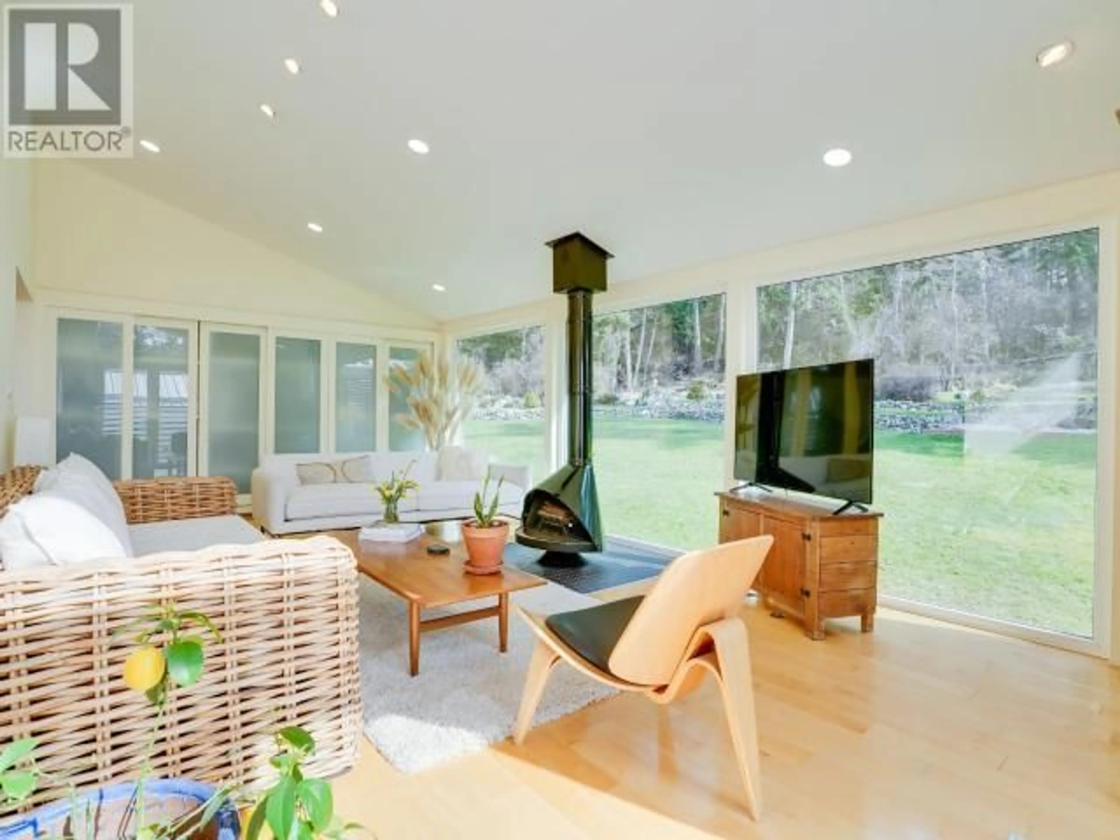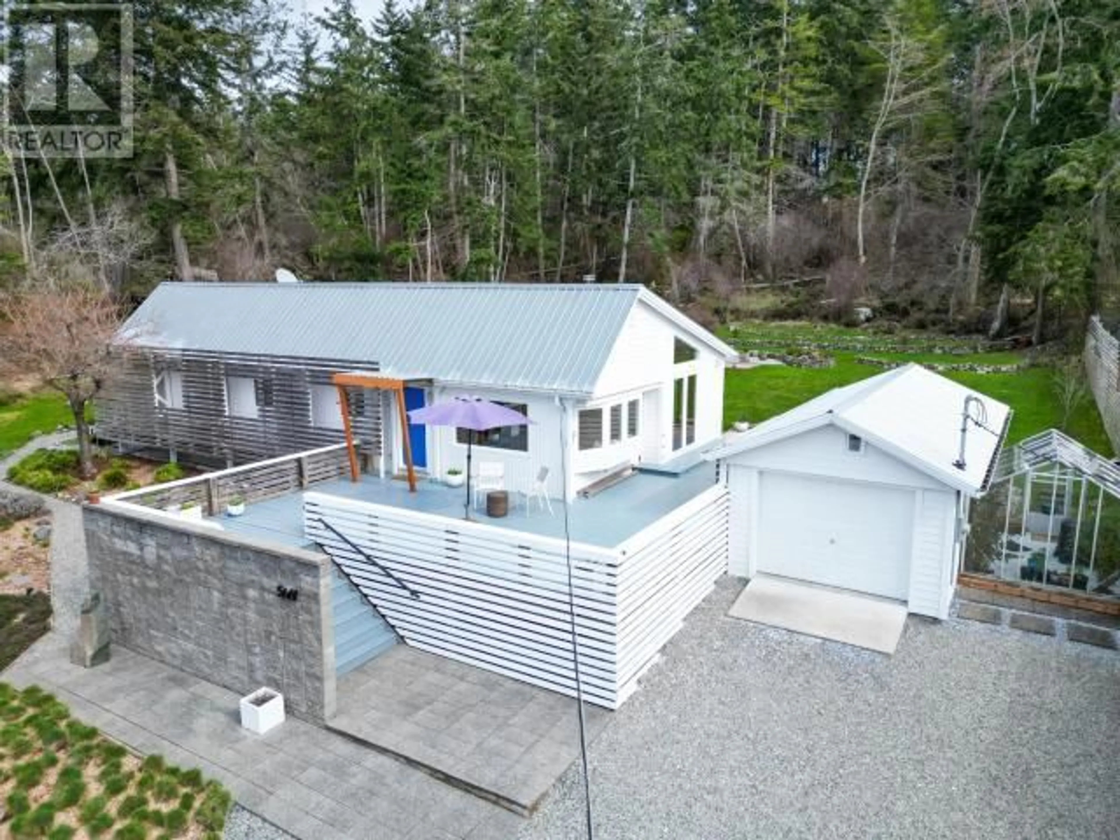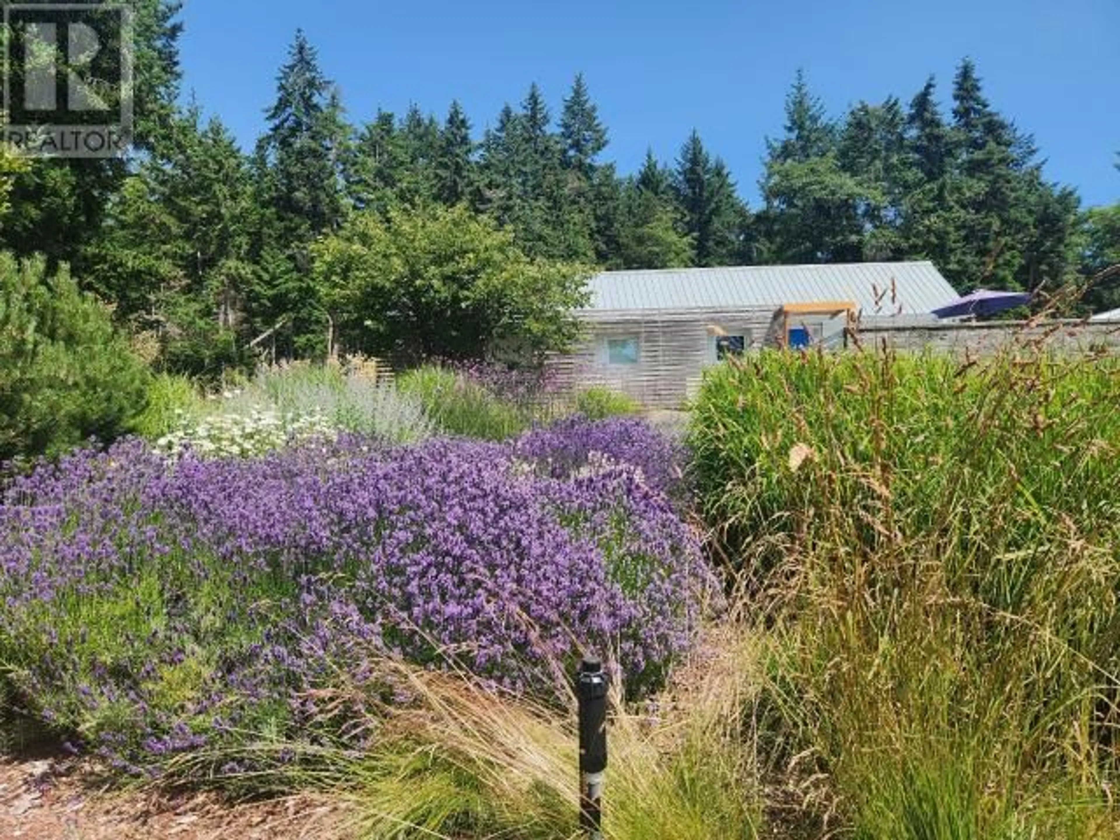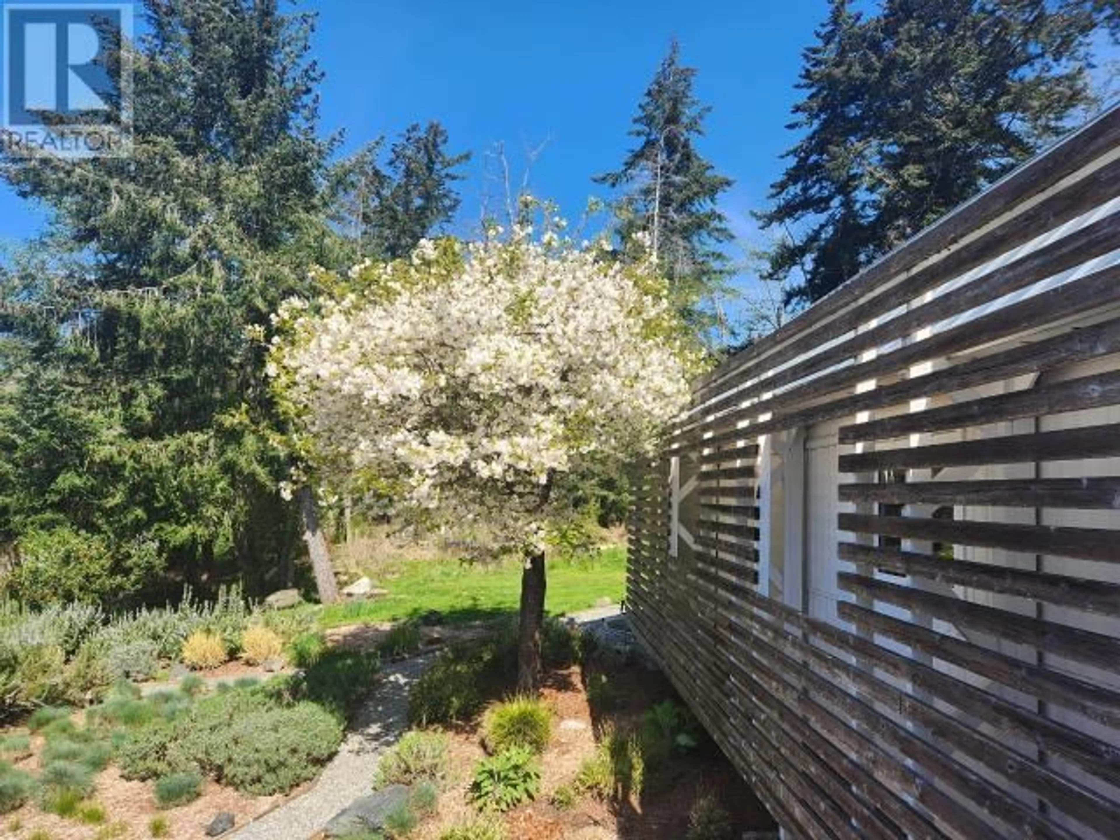5667 GILLIES BAY RD, Texada Island, British Columbia
Contact us about this property
Highlights
Estimated valueThis is the price Wahi expects this property to sell for.
The calculation is powered by our Instant Home Value Estimate, which uses current market and property price trends to estimate your home’s value with a 90% accuracy rate.Not available
Price/Sqft$419/sqft
Monthly cost
Open Calculator
Description
PERFECT LOCATION -- just 5 minutes to grocery store, medical clinic, and the ocean. This ocean-view, 3-bedroom, 2-bath turnkey home boasts extensive high-end custom renovations. Featuring soaring ceilings, floor-to-ceiling windows, maple wood flooring, an Acorn fireplace, ample storage, and an open kitchen/dining area, this home is thoughtfully designed. The private entrance leads to an extra-large bedroom with a luxurious bathroom, ideal for a home office, short-term rentals, or extended family visits. The professionally designed front yard is low maintenance with drought-resistant plants. The backyard is completely private and peaceful, with only one neighbor. Additional highlights include a large lot, greenhouse, garage fitted with upper and lower cabinets, and an irrigation system. Enjoy ocean views, low property taxes, minimal water costs, and quick possession. Perfect as a summer getaway or full-time residence. This home has been meticulously cared for -- and it shows! (id:39198)
Property Details
Interior
Features
Main level Floor
Living room
13.3 x 23.7Dining room
11.7 x 12.1Kitchen
11.7 x 12.1Primary Bedroom
9.6 x 11.5Exterior
Parking
Garage spaces -
Garage type -
Total parking spaces 1
Property History
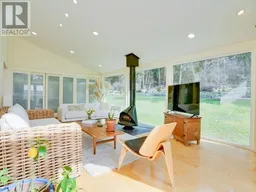 40
40
