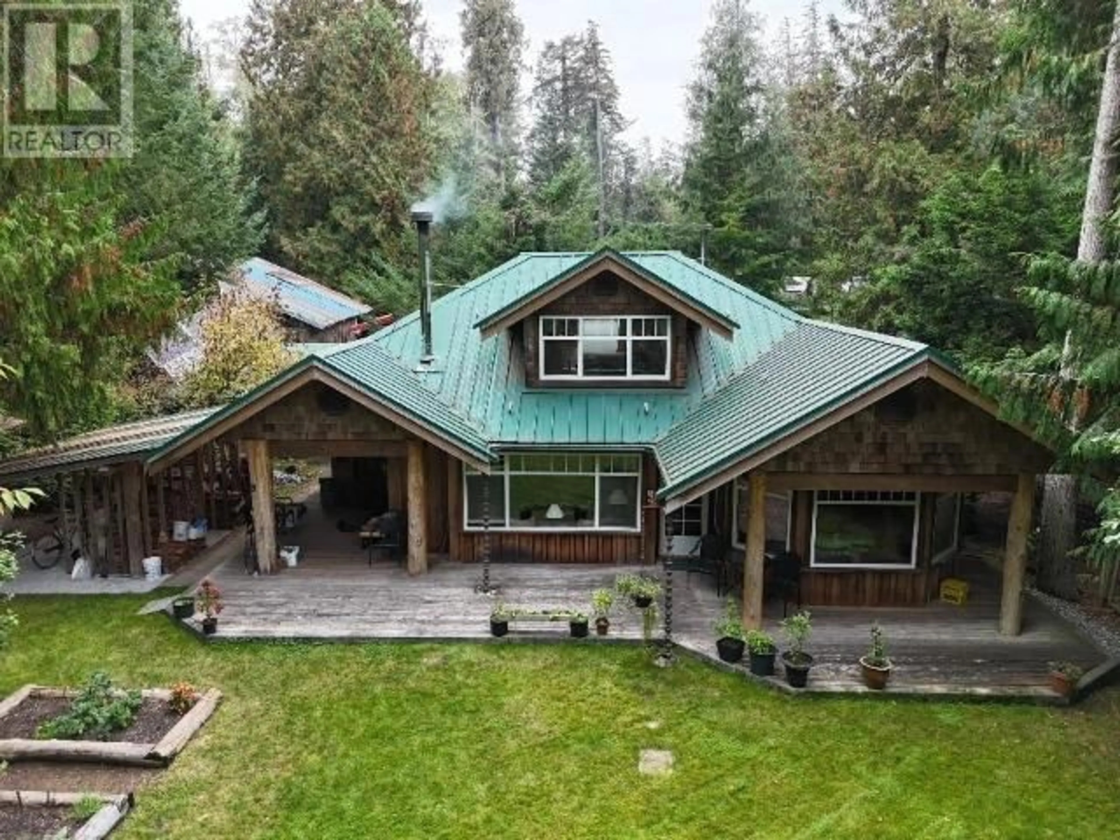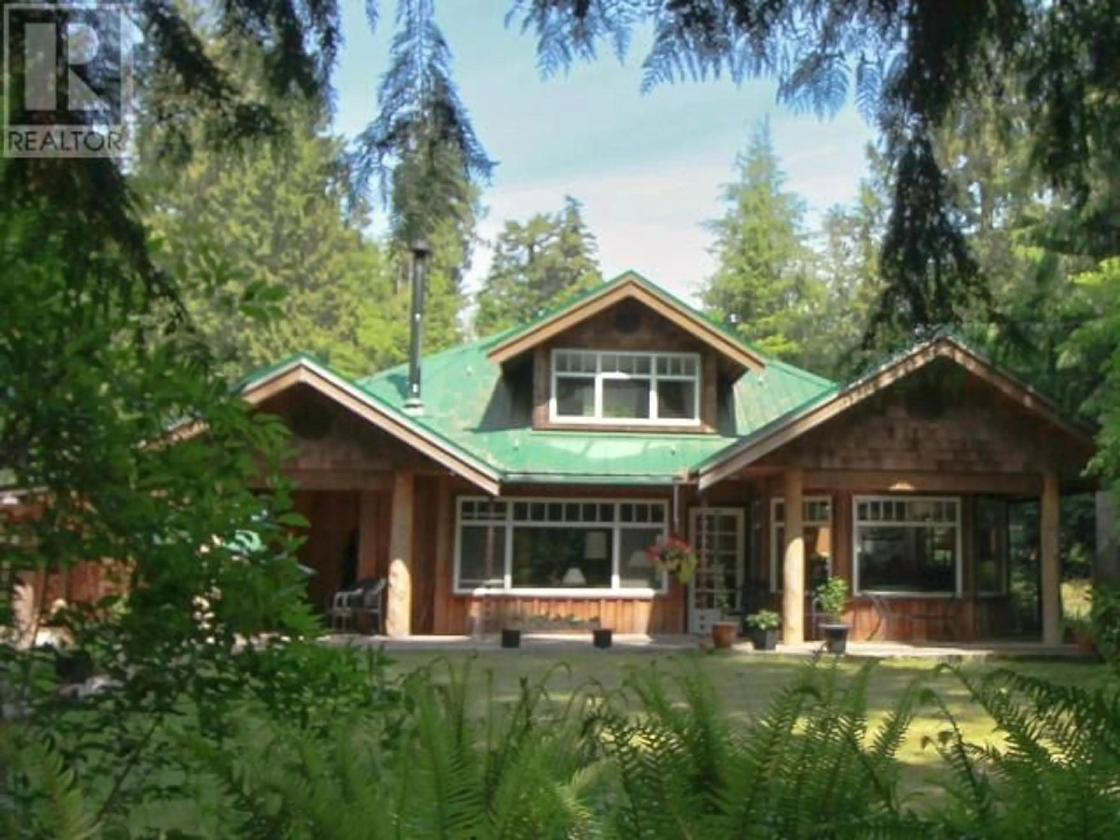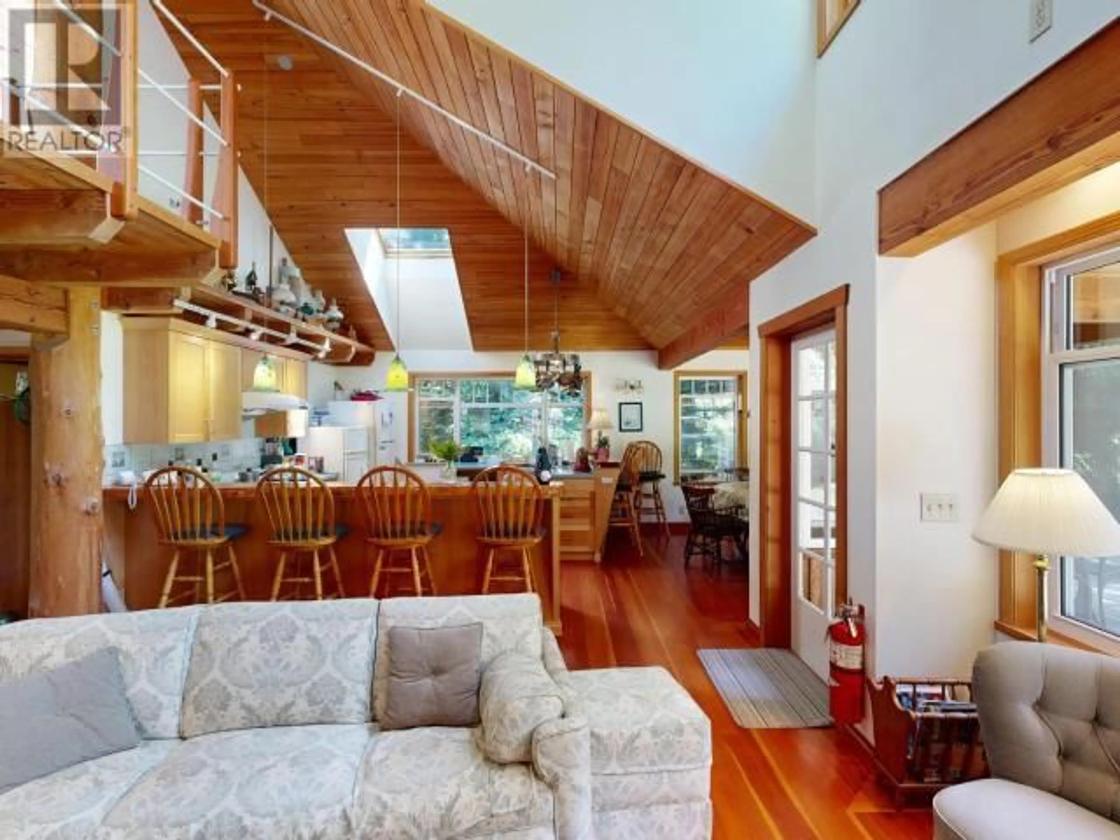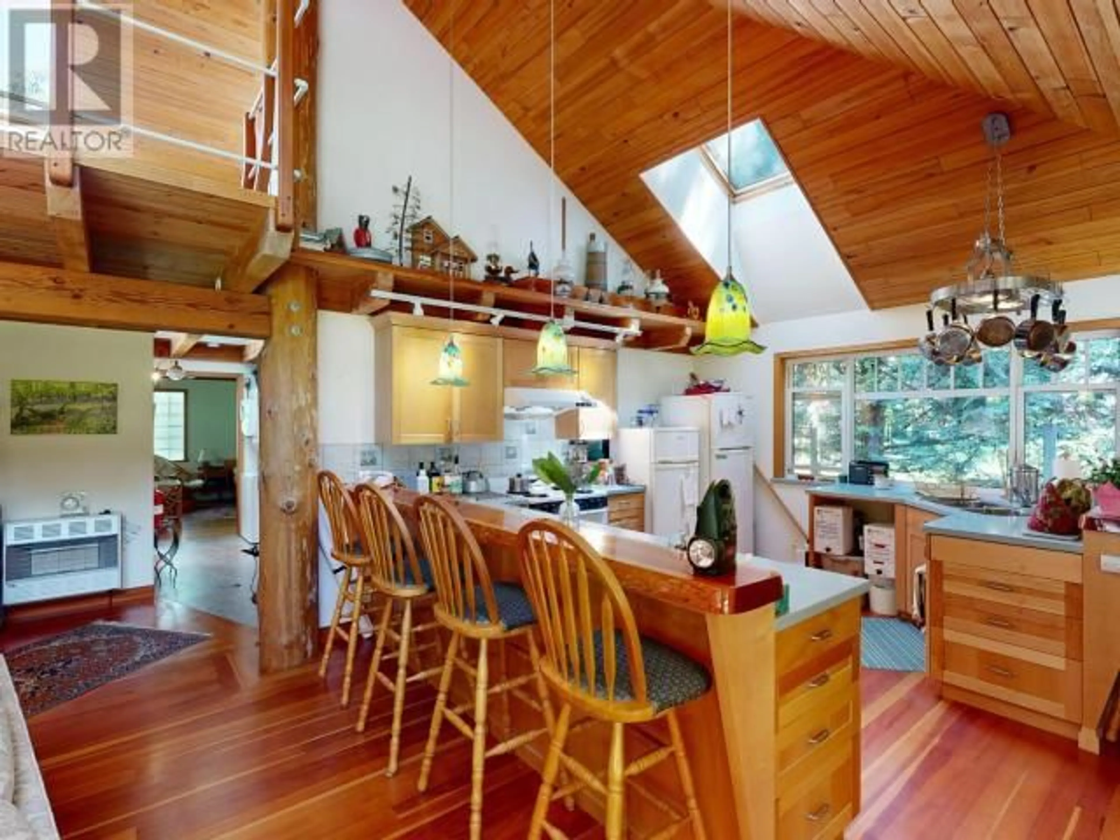2777 CEDAR WAY, Savary Island, British Columbia V0N2G0
Contact us about this property
Highlights
Estimated valueThis is the price Wahi expects this property to sell for.
The calculation is powered by our Instant Home Value Estimate, which uses current market and property price trends to estimate your home’s value with a 90% accuracy rate.Not available
Price/Sqft$507/sqft
Monthly cost
Open Calculator
Description
The private island oasis you've always wanted. Here the craftsmanship speaks for itself. Grand beam work and timber frame construction greats you at the front of the home, continuing all throughout. Beams and fir flooring were milled from trees on the lot. The home features an open concept living, dining and kitchen space, and the main level is rounded out with 3 bedrooms and 1.5 baths. Upstairs is a 270 sqft loft space for all your guests. Kitchen features stone countertops and a live edge bar. Enjoy your home all year with 2 woodstoves, and a propane wall furnace. All the comforts of home including built in vacuum. Workshop complete with rooftop solar. Water is no issue as this property is on the SSID water system. Too many details to list, call for more info! (id:39198)
Property Details
Interior
Features
Above Floor
Other
4 x 10Other
29 x 7Exterior
Parking
Garage spaces -
Garage type -
Total parking spaces 1
Property History
 47
47





