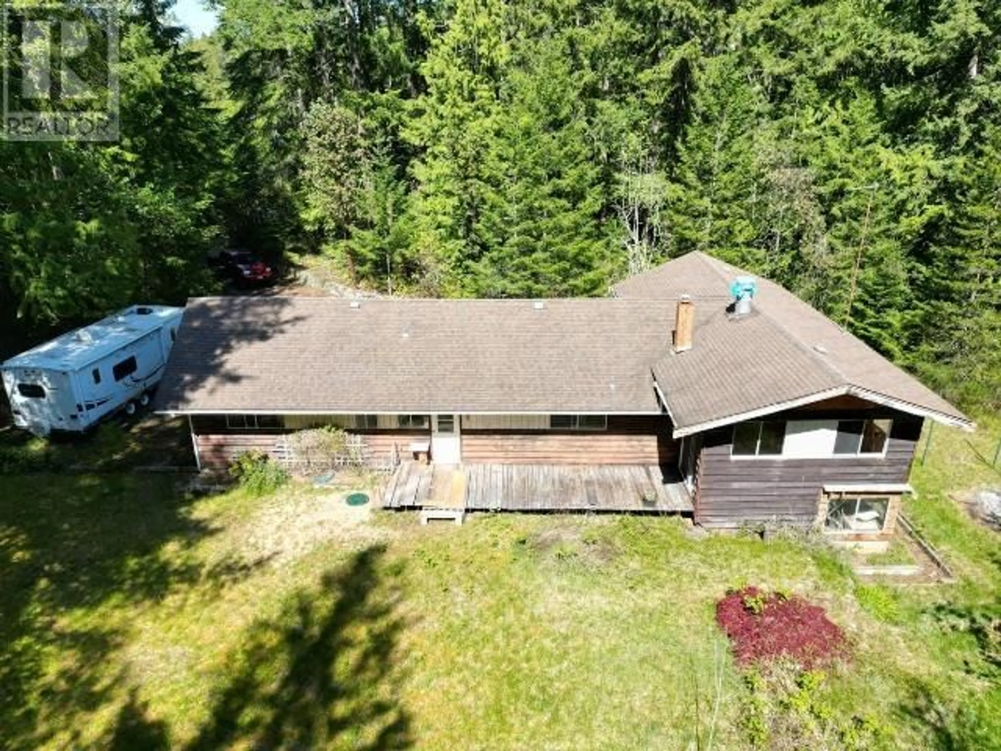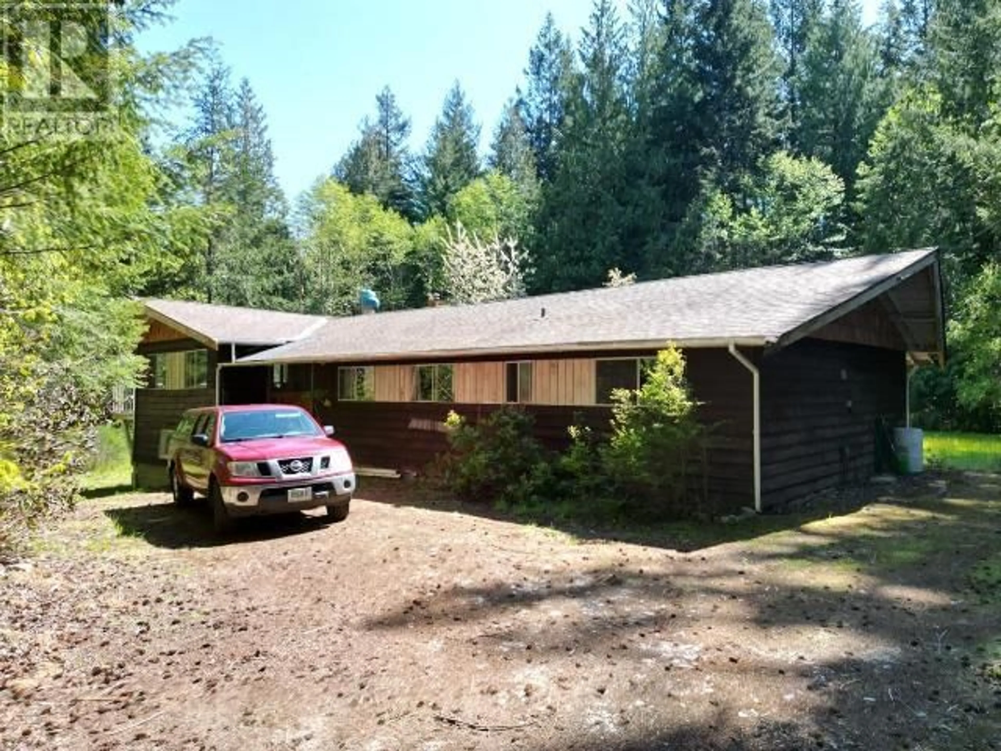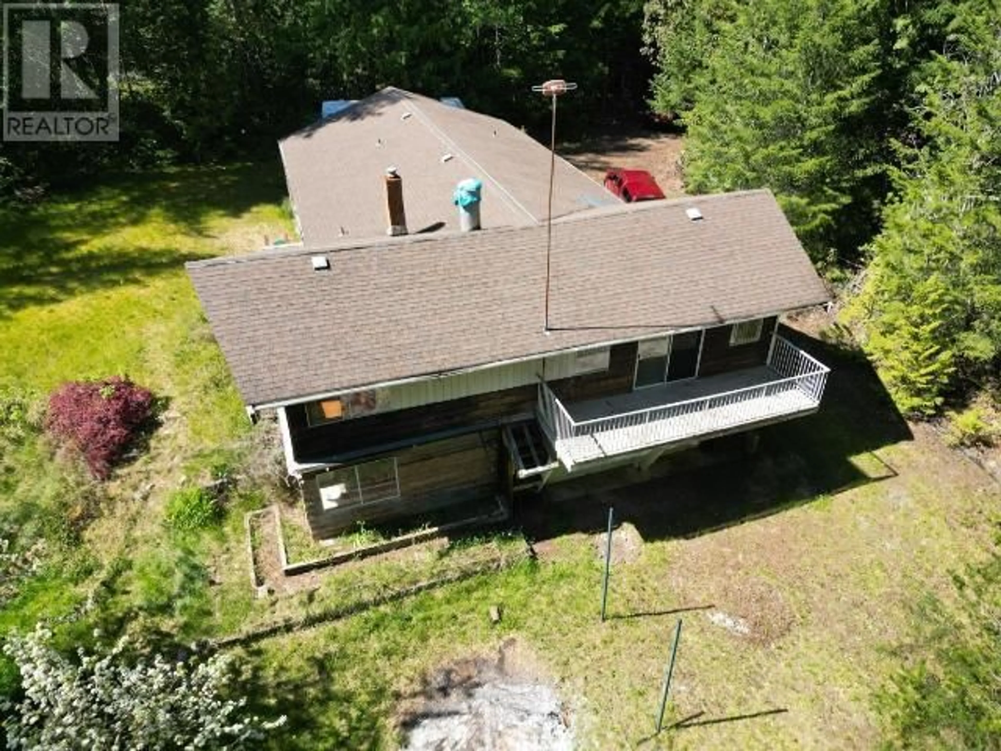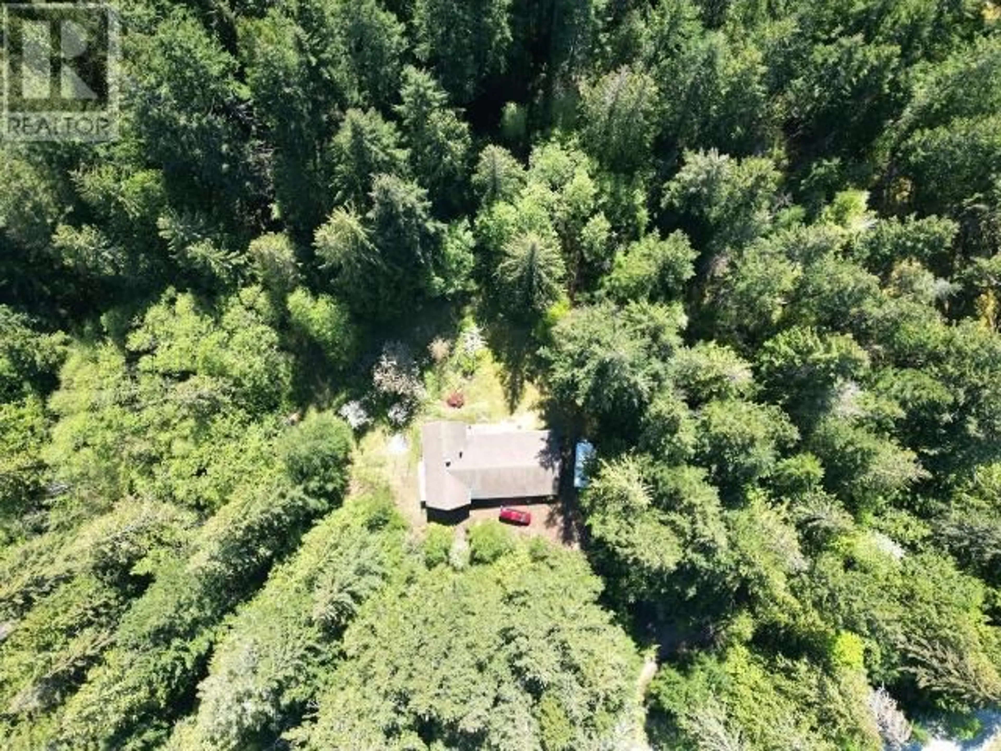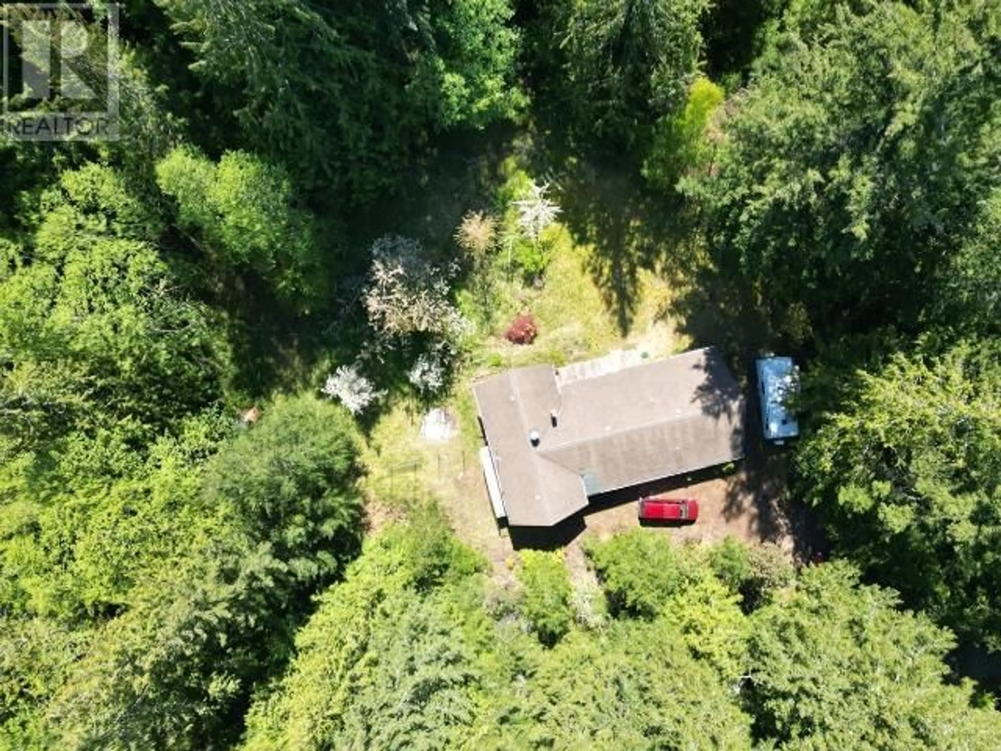2349 HIGHWAY 101, Powell River, British Columbia
Contact us about this property
Highlights
Estimated ValueThis is the price Wahi expects this property to sell for.
The calculation is powered by our Instant Home Value Estimate, which uses current market and property price trends to estimate your home’s value with a 90% accuracy rate.Not available
Price/Sqft$231/sqft
Est. Mortgage$2,572/mo
Tax Amount ()$1,999/yr
Days On Market8 days
Description
Discover your perfect escape with this 2,590 sq ft home, privately nestled on 3.9 serene acres. This inviting 4-bedroom, 3-bathroom residence offers the ideal blend of comfort, space, and natural beauty. A large living room welcomes you with warmth, anchored by a stunning stone fireplace that elegantly separates it from the dining area. The spacious kitchen is designed for both functionality and gatherings, while a welcoming entrance sets the tone for the rest of the home. Step outside onto the deck to enjoy sweeping views of the property, where mature trees and open space offer privacy and potential. Downstairs, you'll find a 2-car garage and a versatile workshop--perfect for hobbyists or additional storage. The property features an older orchard with chestnut, cherry, and apple trees, complemented by both a drilled and shallow well to keep your gardens thriving. A majestic sequoia tree greets you at the driveway, adding to the natural charm of this unique acreage. (id:39198)
Property Details
Interior
Features
Main level Floor
4pc Bathroom
Foyer
5.2 x 11.2Living room
28 x 19.8Dining room
11.3 x 14.9Exterior
Parking
Garage spaces -
Garage type -
Total parking spaces 2
Property History
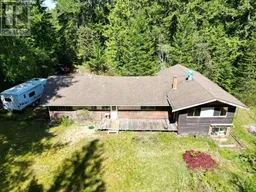 41
41
