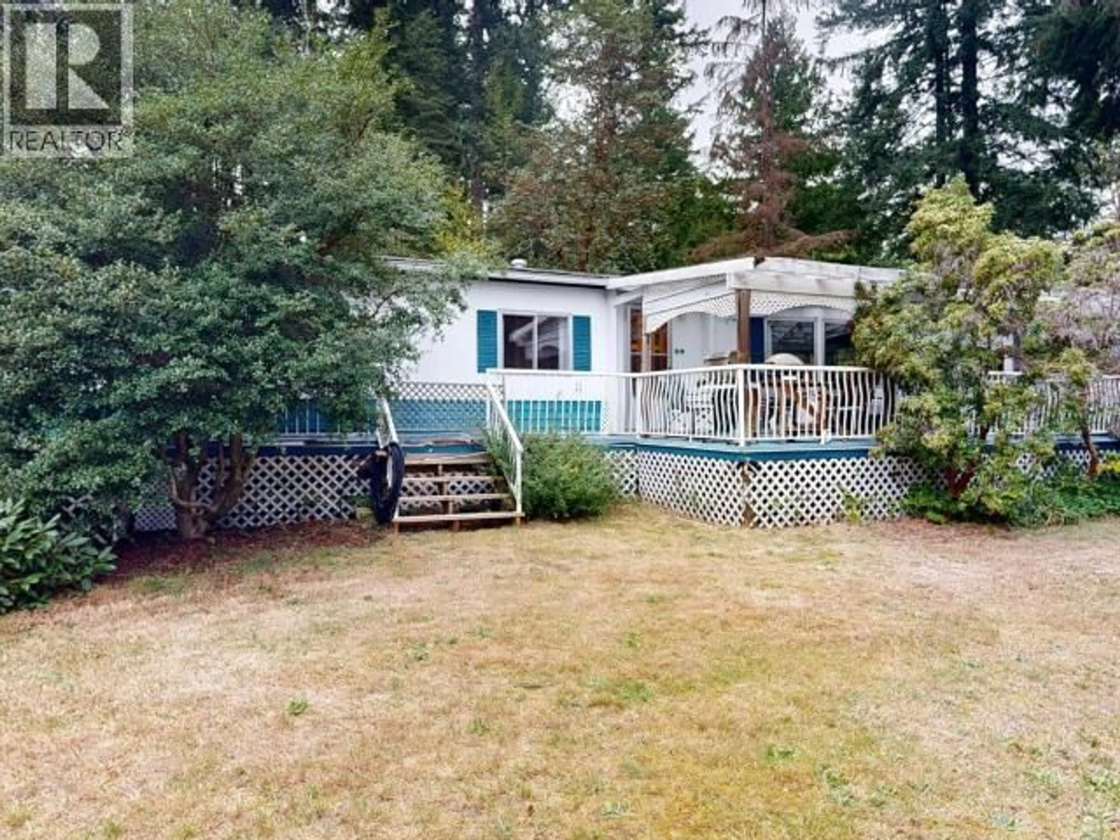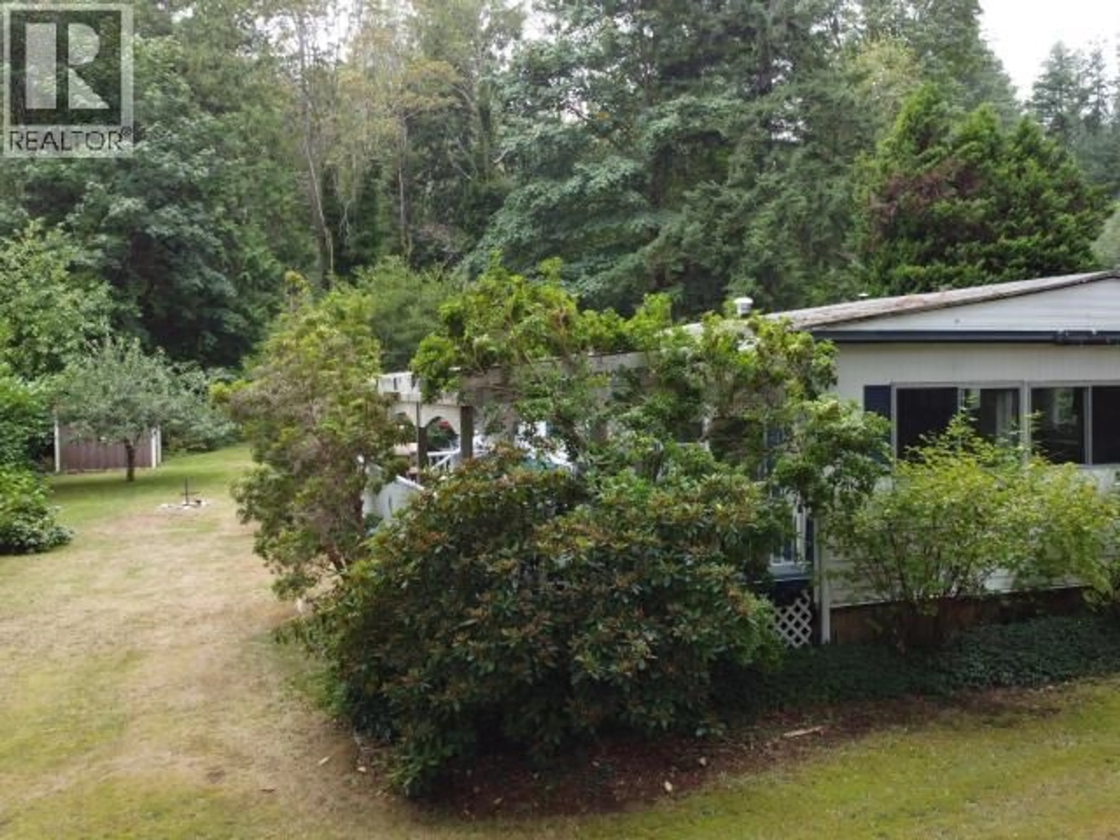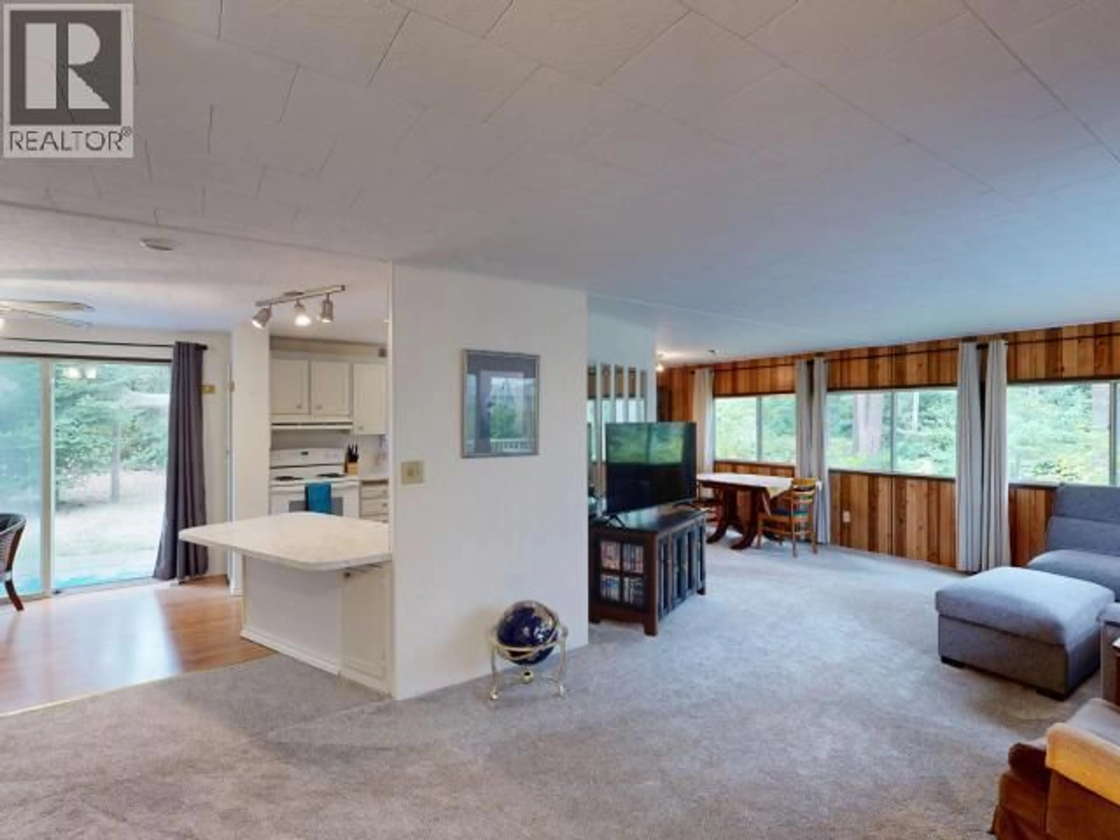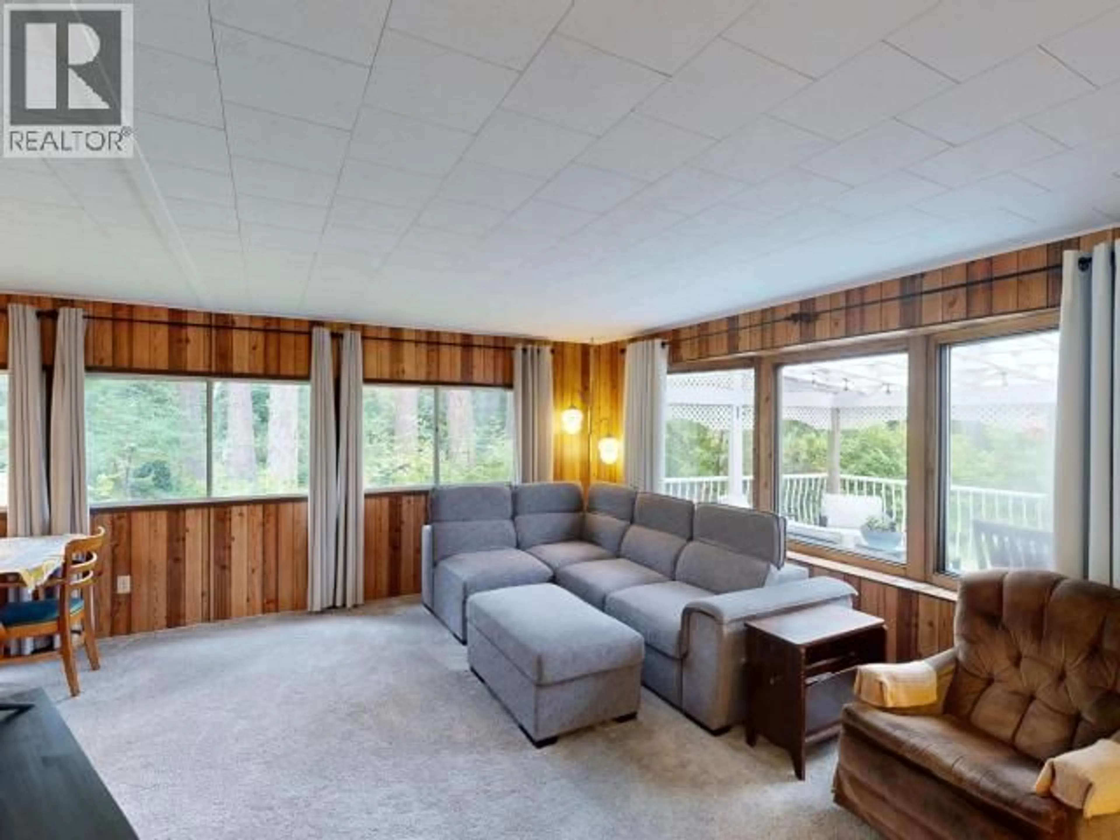2207 DONKERSLEY ROAD, Powell River, British Columbia V8A0K6
Contact us about this property
Highlights
Estimated valueThis is the price Wahi expects this property to sell for.
The calculation is powered by our Instant Home Value Estimate, which uses current market and property price trends to estimate your home’s value with a 90% accuracy rate.Not available
Price/Sqft$286/sqft
Monthly cost
Open Calculator
Description
Situated on a coveted street just a short stroll from the beach, this home offers convenience and tranquility. At 1,568 sq ft, the residence is designed for comfortable living. The three generously sized bedrooms provide privacy for every member of the household. The primary suite is a highlight, featuring abundant natural light, a large walk-in closet, and 4-pc ensuite. The layout is a dream for modern living and entertaining. An expansive addition to the home provides a flex space that can serve as a rec room, dedicated entertainment lounge, or a versatile area to suit your needs. A large kitchen with a connected den and dining area, foster a social atmosphere. A spacious living room opens directly to a large covered deck, extending your living space outdoors. With your own well and septic system, you gain control over your utilities and benefit from reduced property taxes. A bonus is a 23'x23' powered workshop On 0.42 acres. A rare find. (id:39198)
Property Details
Interior
Features
Main level Floor
Foyer
7.7 x 11.8Living room
22.5 x 13.7Laundry room
6.4 x 7.4Dining room
9.3 x 8.1Exterior
Parking
Garage spaces -
Garage type -
Total parking spaces 1
Property History
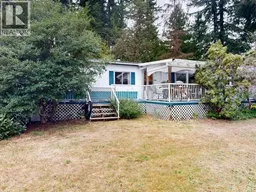 34
34
