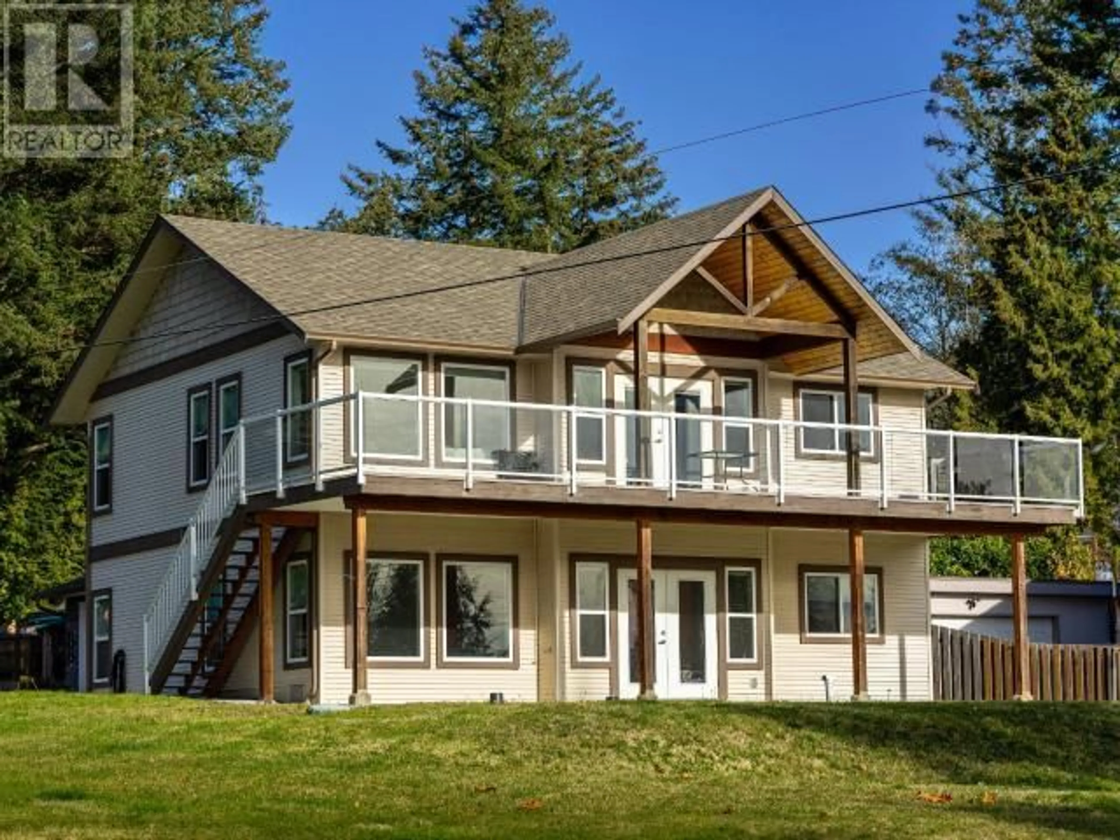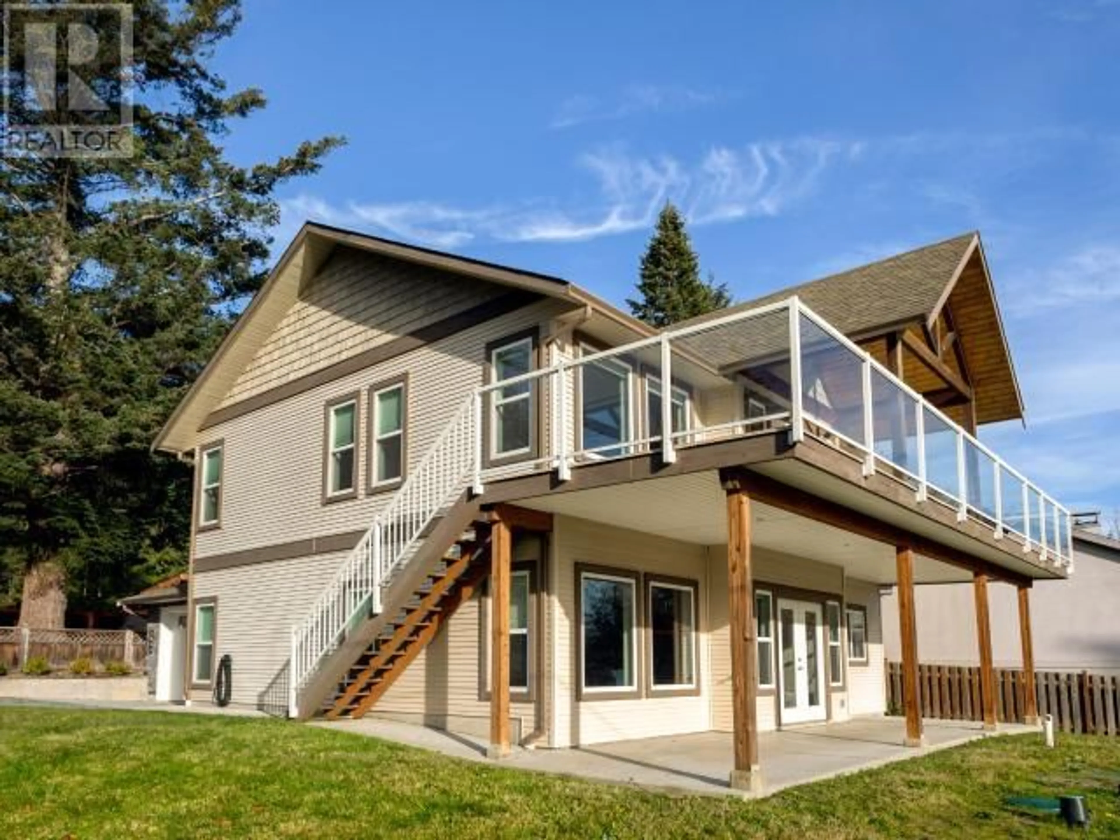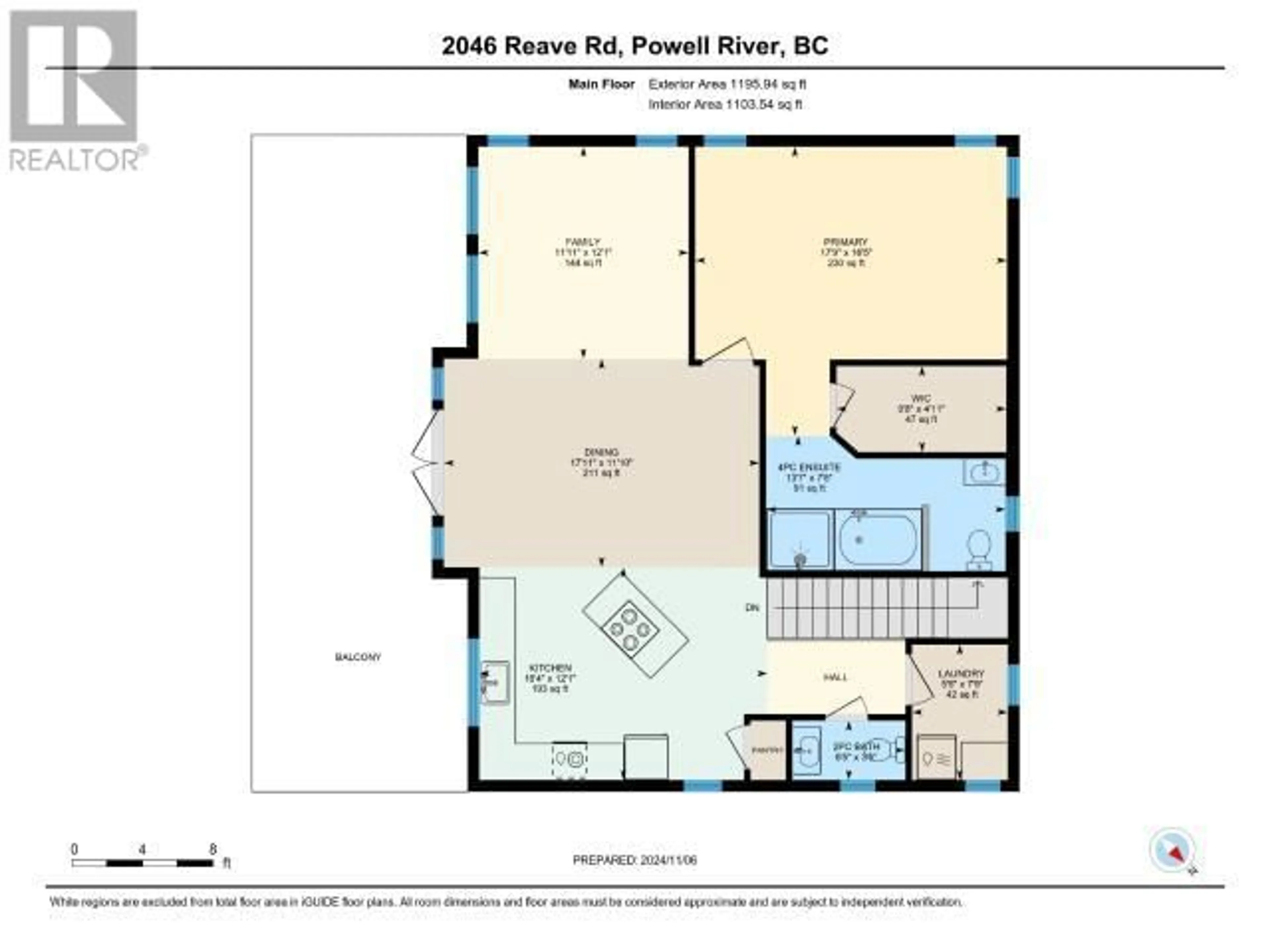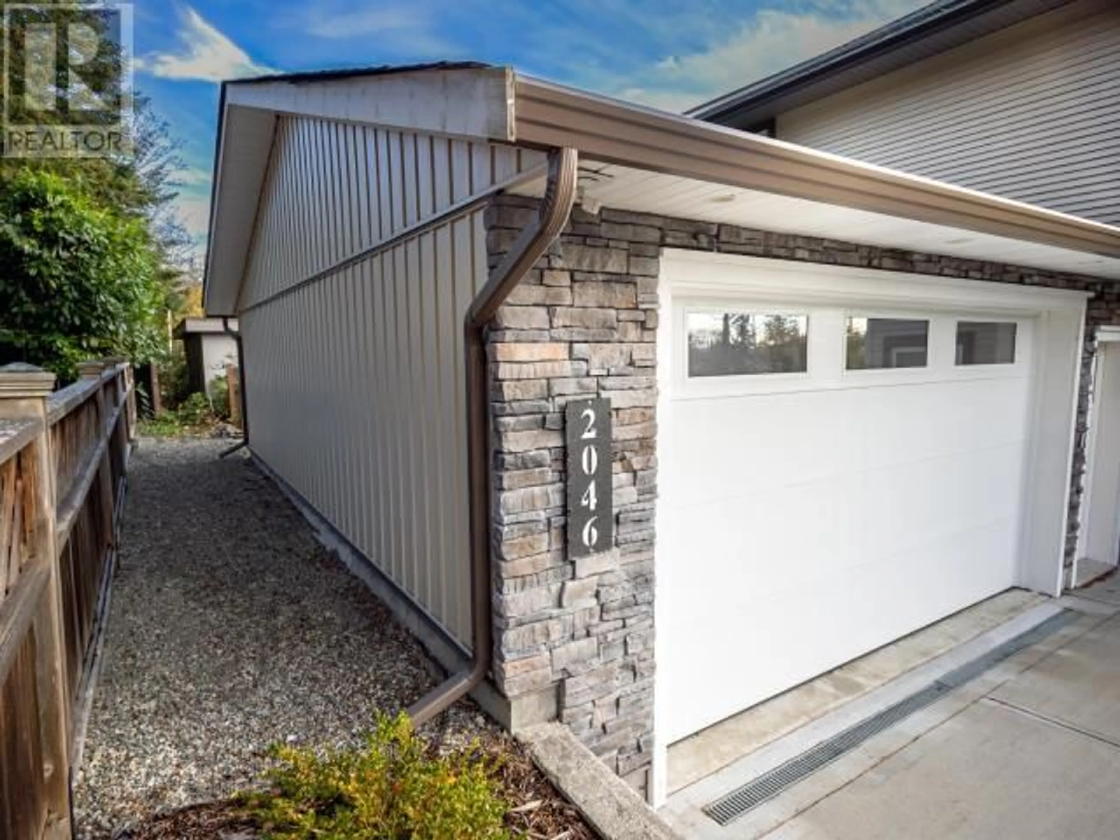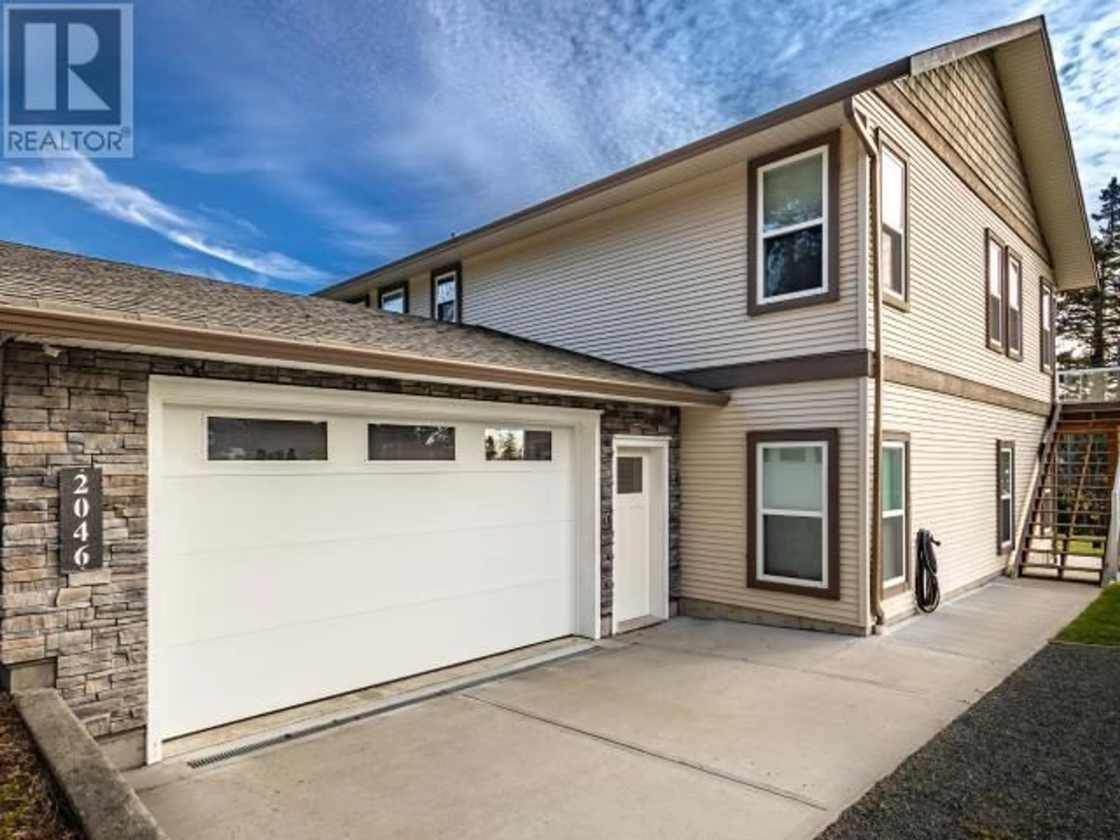2046 REAVE ROAD, Powell River, British Columbia V8A0J3
Contact us about this property
Highlights
Estimated ValueThis is the price Wahi expects this property to sell for.
The calculation is powered by our Instant Home Value Estimate, which uses current market and property price trends to estimate your home’s value with a 90% accuracy rate.Not available
Price/Sqft$340/sqft
Est. Mortgage$3,478/mo
Tax Amount ()$3,305/yr
Days On Market85 days
Description
Beautiful Ocean View Home! Pride of ownership is evident with this 2010-built 3-bedroom, 3-bathroom home. Located just one block from the waterfront, this property offers a peaceful rural setting with lower taxes and is less than 15 minutes from downtown Powell River. The bright, open layout is perfect for modern living, featuring a spacious corner kitchen with a pantry and island, and French doors that lead to a full-length deck with a large covered area--ideal for year-round barbecues. The main floor master suite offers a walk-in closet, soaker tub, and separate shower. Downstairs, two bedrooms, a 4-piece bath, and a large rec room open onto a covered patio. Enjoy efficient year-round comfort with central air conditioning-new heat pump added in 2023. The 500 sq. ft. insulated and heated garage adds extra convenience, while the south-facing corner lot offers great gardening potential. Must see in person--book your showing today! (id:39198)
Property Details
Interior
Features
Basement Floor
Living room
31.1 x 23.14pc Bathroom
Other
10.4 x 11.6Bedroom
14.8 x 13.7Property History
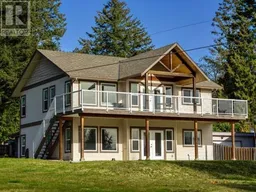 55
55
