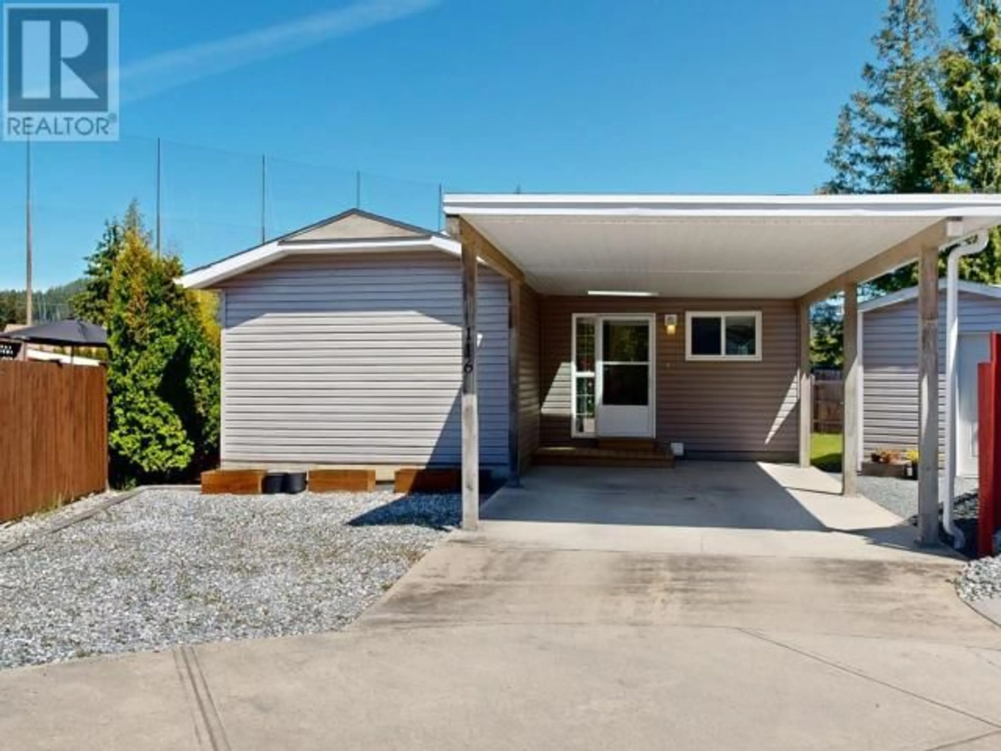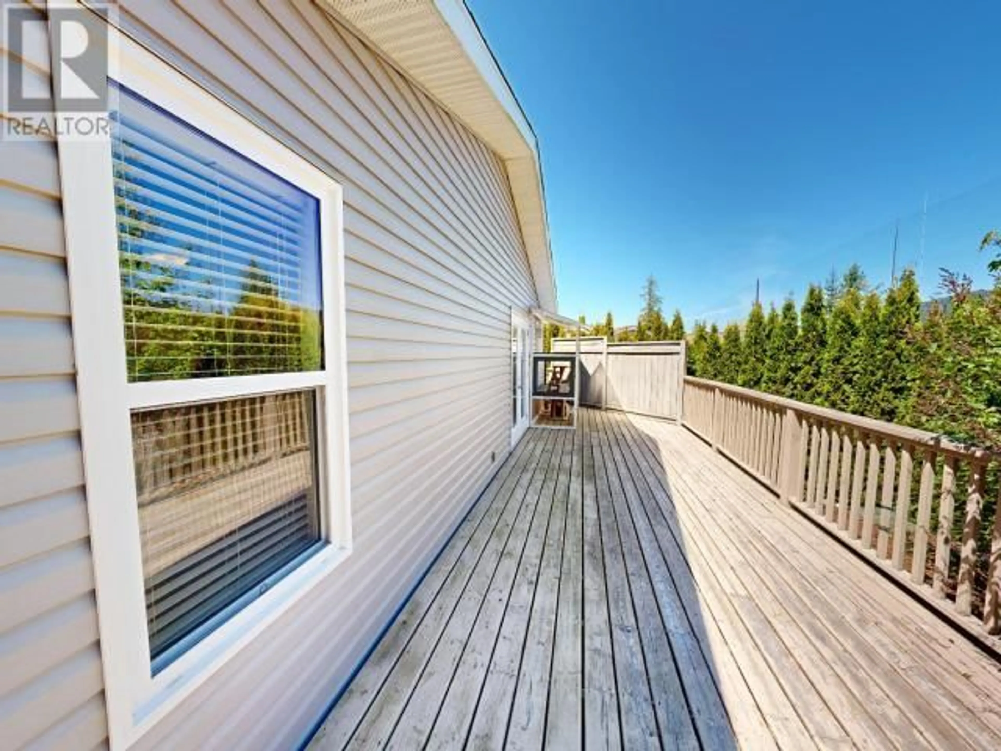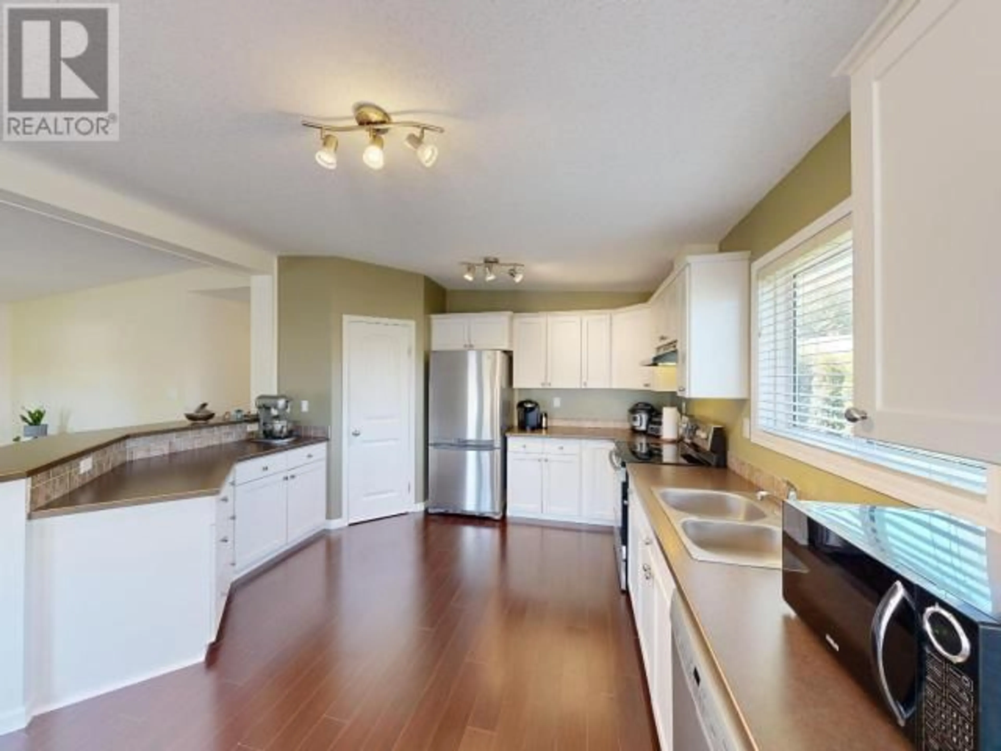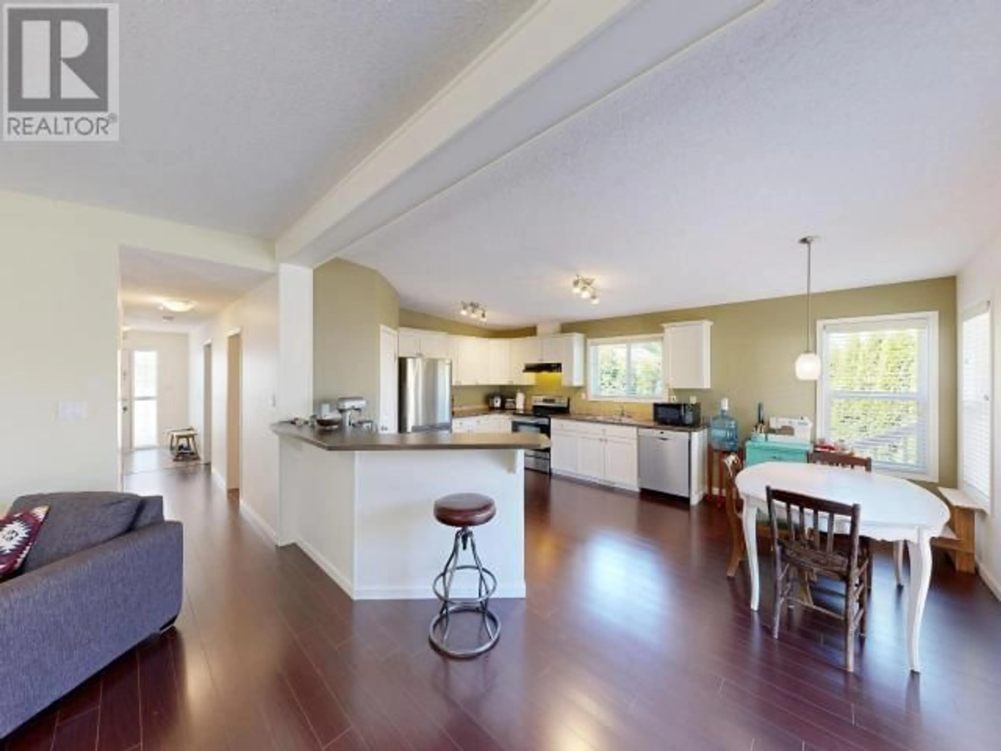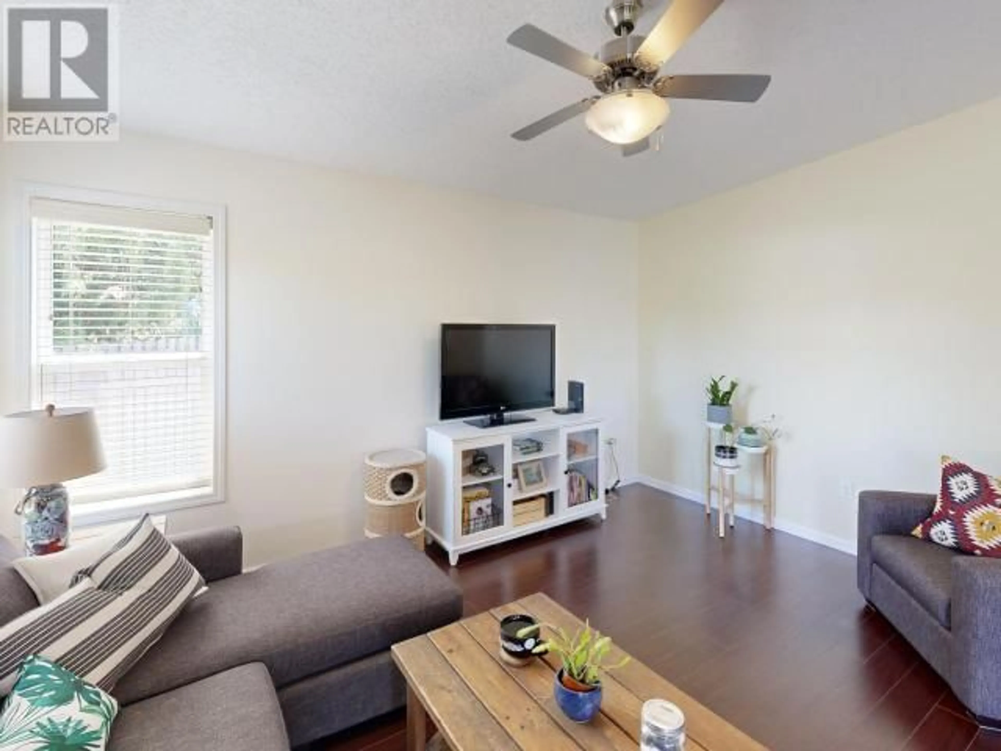116-8430 SPRINGBROOK ROAD, Powell River, British Columbia V8A0S3
Contact us about this property
Highlights
Estimated valueThis is the price Wahi expects this property to sell for.
The calculation is powered by our Instant Home Value Estimate, which uses current market and property price trends to estimate your home’s value with a 90% accuracy rate.Not available
Price/Sqft$243/sqft
Monthly cost
Open Calculator
Description
REDUCED PRICE - Quality Double wide manufactured home adjacent to Myrtle Point Golf Club! This 2 bedroom, 2 bath home is in exceptional condition and offers you easy one level living. An open concept design kitchen with sit up bar, dining, and living space that has French doors to the deck. A large pantry for storage, modern stainless appliances and plenty of counter space. The large primary bedroom has a walk-in closet as well as an ensuite with a walk-in shower. A low maintenance, back yard has a large 10x30 deck where you can BBQ and entertain and a private side yard with enough room for gardens. A 8x12 garden/tool shed makes a great work space or storage. 13x24 covered parking space allows shade and protection from the elements. A second parking space makes this property unique. Close to beaches and trails. Being sold as per the park rules of up to 4 occupants. Book a showing today! (id:39198)
Property Details
Interior
Main level Floor
Living room
14 ft ,7 in x 13 ft ,1 inDining room
12 ft ,9 in x 6 ft ,9 inFoyer
8 ft ,1 in x 6 ft ,3 inKitchen
12 ft x 14 ftExterior
Parking
Garage spaces 1
Garage type -
Other parking spaces 0
Total parking spaces 1
Property History
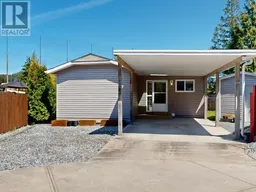 14
14
