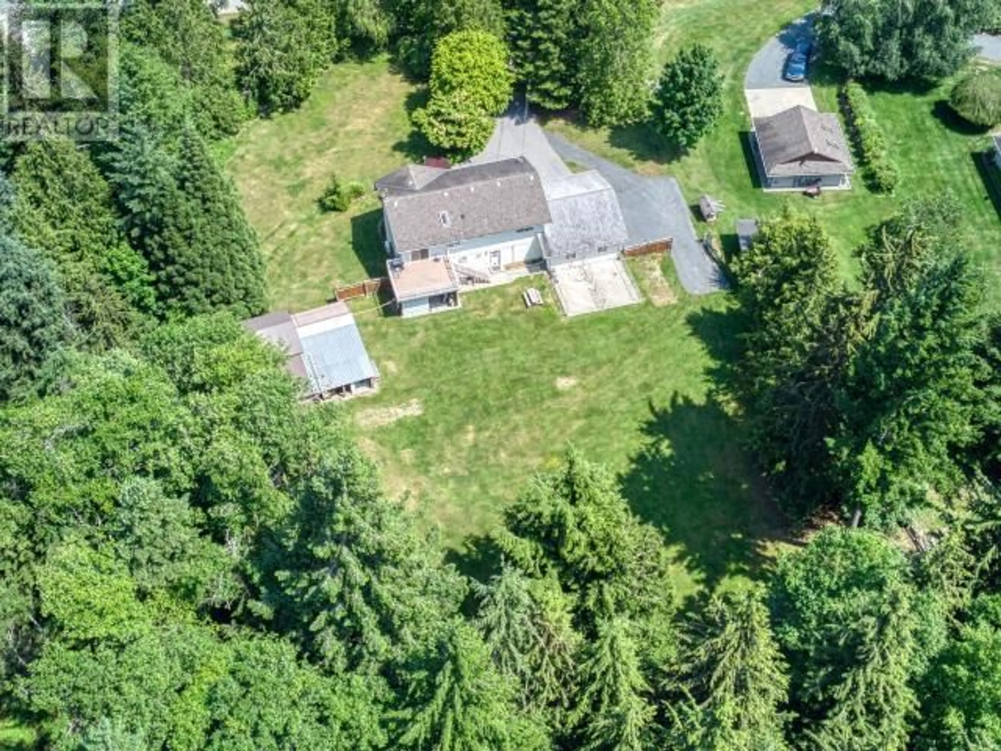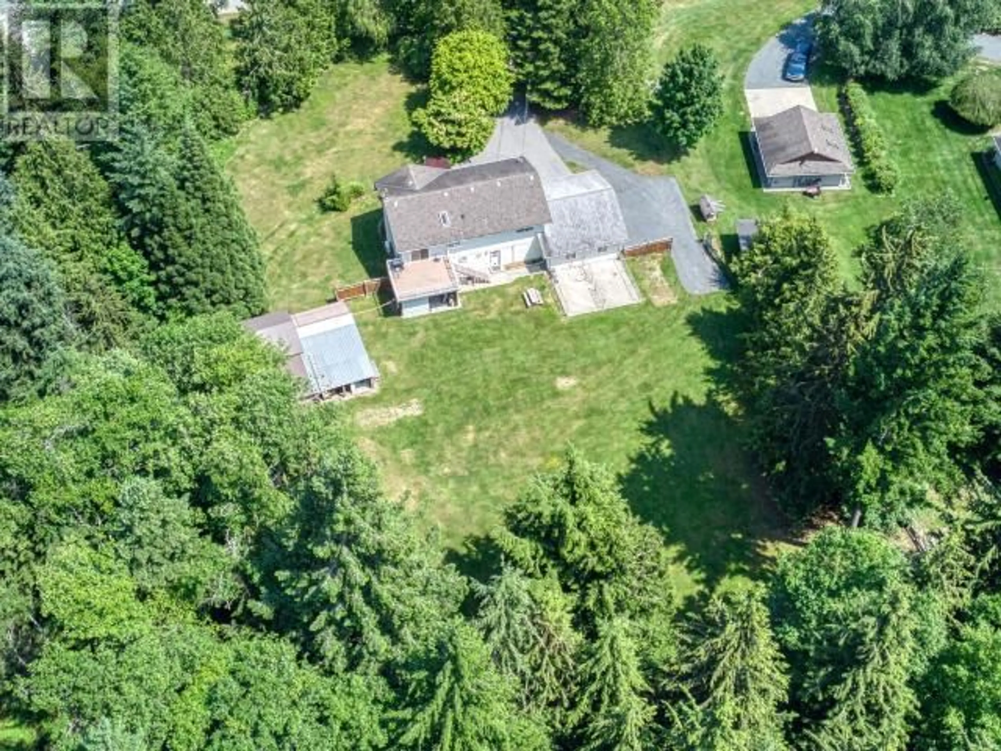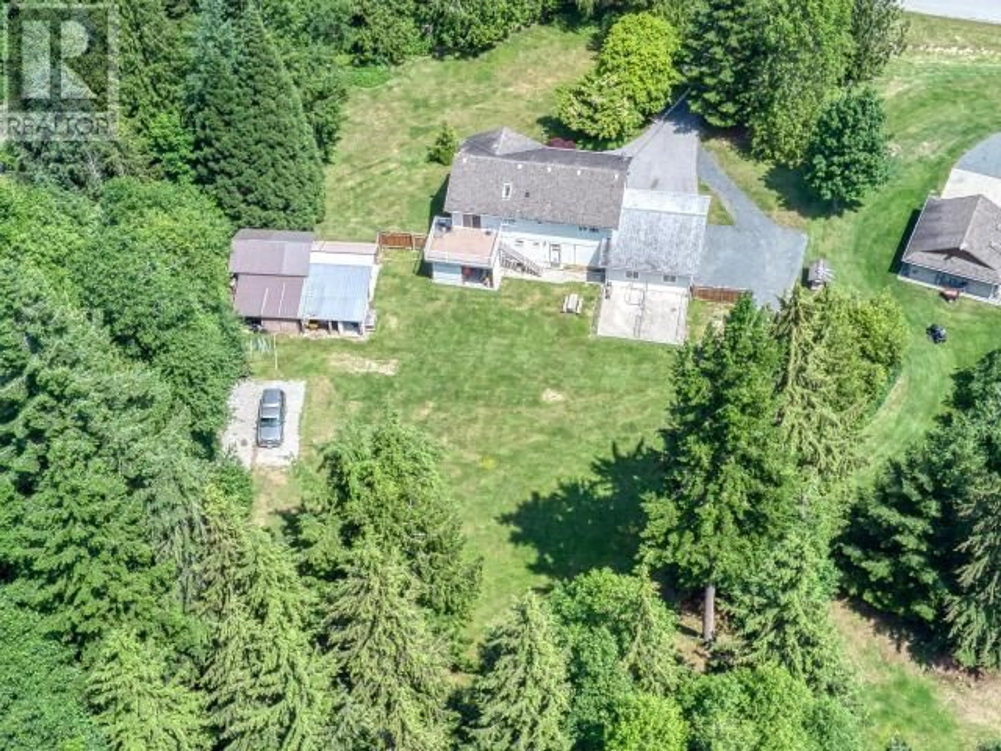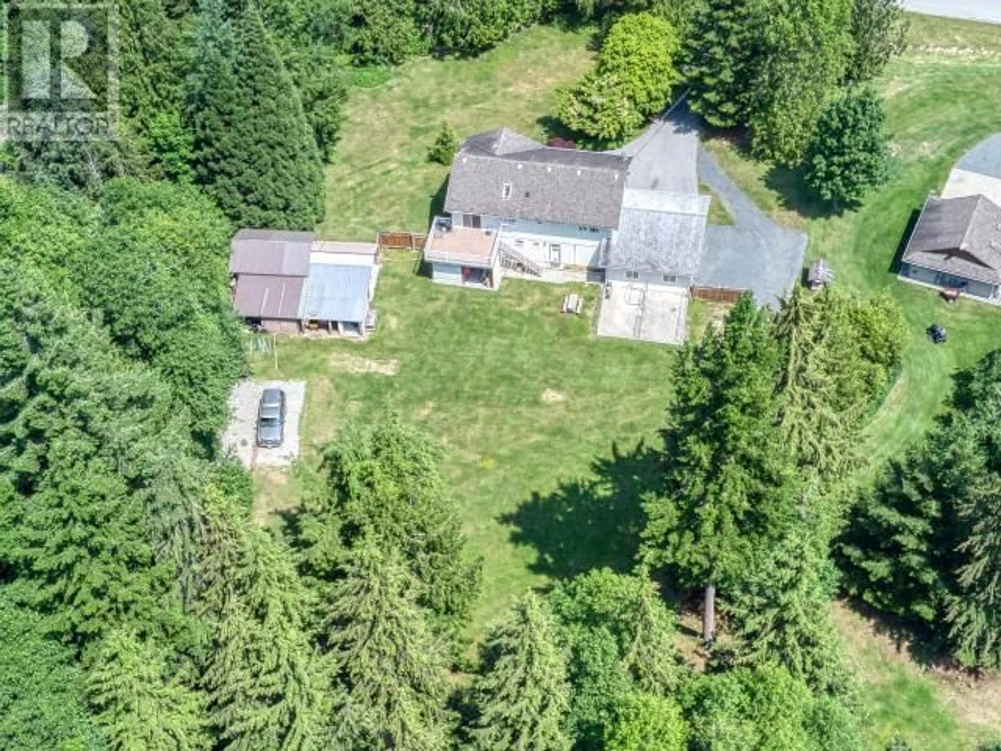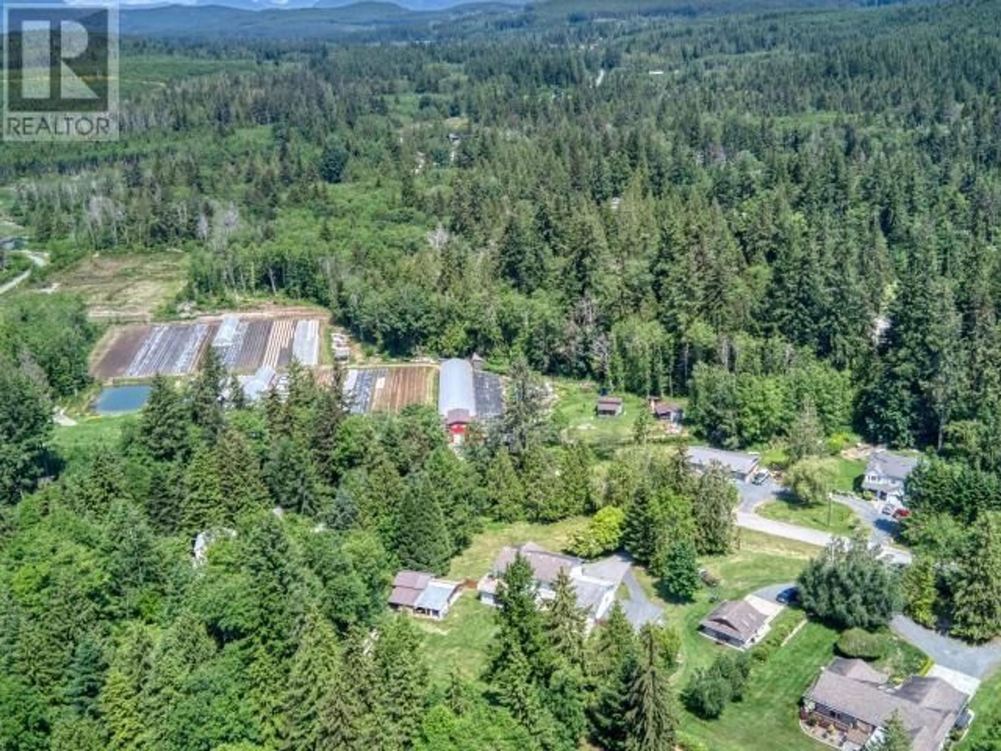104 - 3231 BYRON ROAD, Powell River, British Columbia V8A0R8
Contact us about this property
Highlights
Estimated valueThis is the price Wahi expects this property to sell for.
The calculation is powered by our Instant Home Value Estimate, which uses current market and property price trends to estimate your home’s value with a 90% accuracy rate.Not available
Price/Sqft$423/sqft
Monthly cost
Open Calculator
Description
Spacious Family Home on 1.2 Acres - Bright, Open & Beautifully Landscaped! Welcome to this stunning 2480 sq.ft. rural retreat offering the perfect blend of space, comfort, and privacy. Situated on generous 1.2-acre lot, this 4-bedroom, 3-bathroom home features an open-concept living room and kitchen, filled with natural light -- ideal for family living and entertaining. You'll love the large rec room, separate den, and oversized mud room -- providing plenty of functional space for family life, hobbies, and storage. Step out onto the expansive deck overlooking the beautifully landscaped backyard a perfect setting for outdoor living and gatherings. A double garage and carport offer ample parking, plus lots of extra storage for tools, toys, and equipment. Enjoy the peace and privacy of rural living with the convenience of modern comfort. This bright, welcoming home is move-in ready and offers room to grow both inside and out. Don't miss out -- book your private showing today! (id:39198)
Property Details
Interior
Above Floor
Living room
22.7 x 16.7Dining room
10.4 x 11.1Kitchen
10.8 x 11.1Primary Bedroom
12.3 x 12Property History
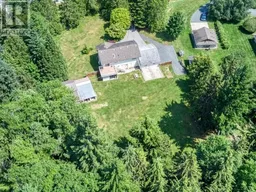 73
73
