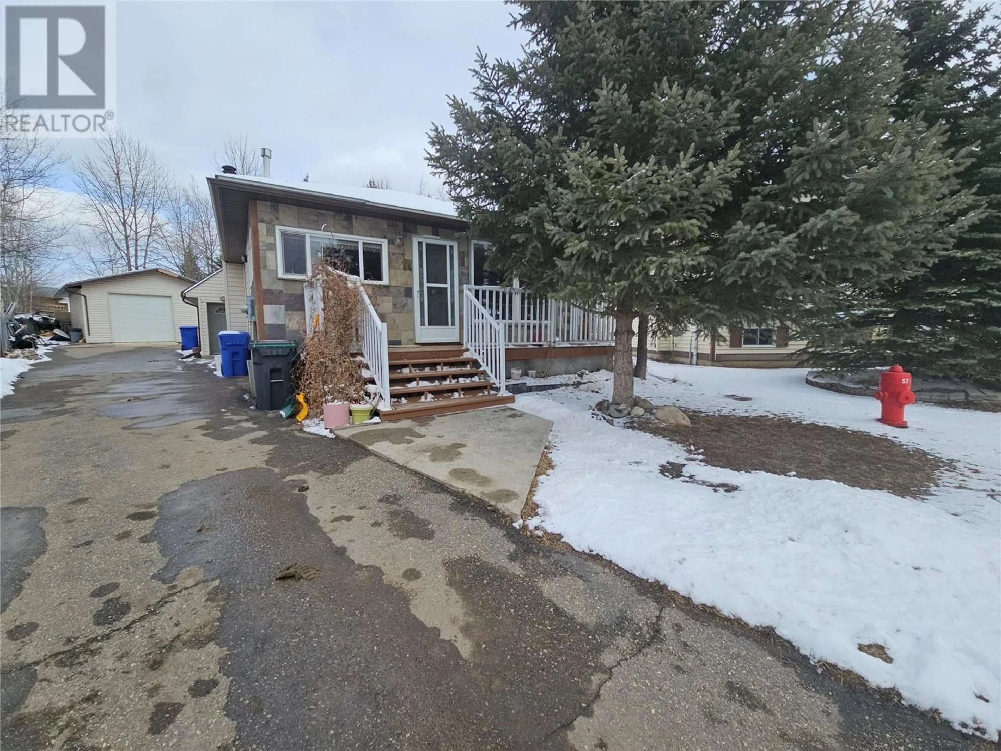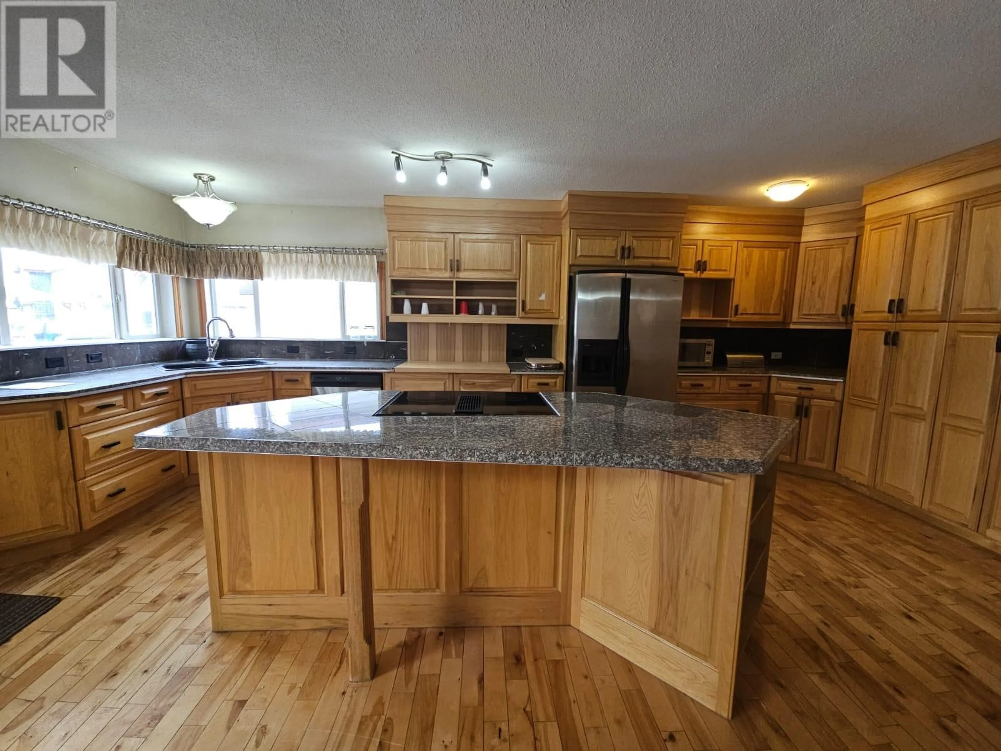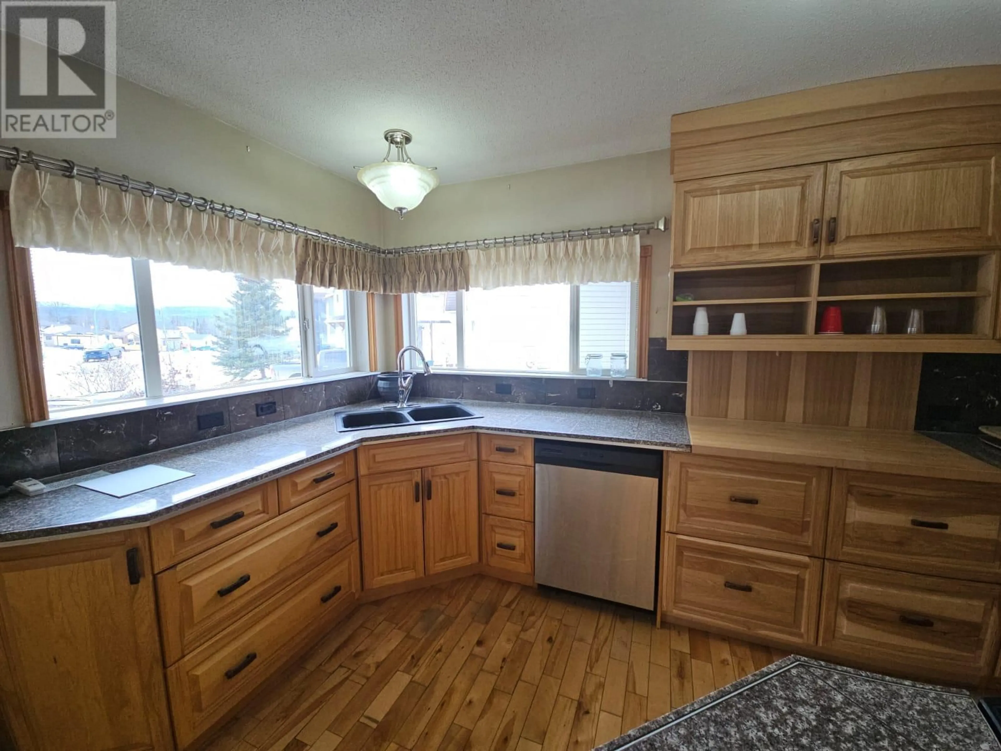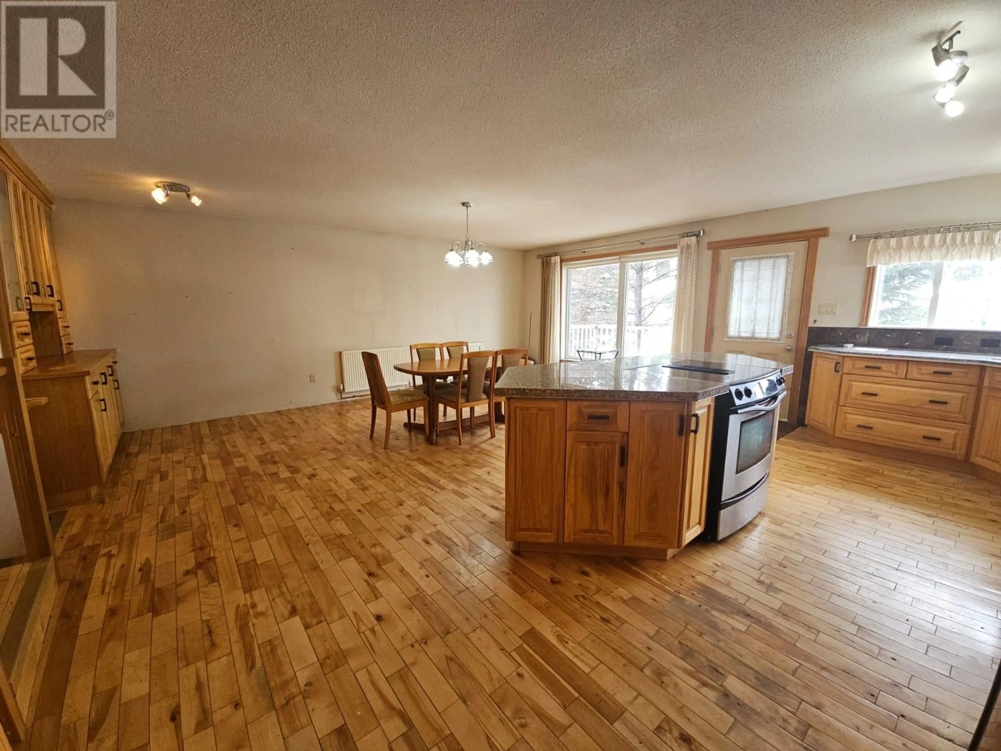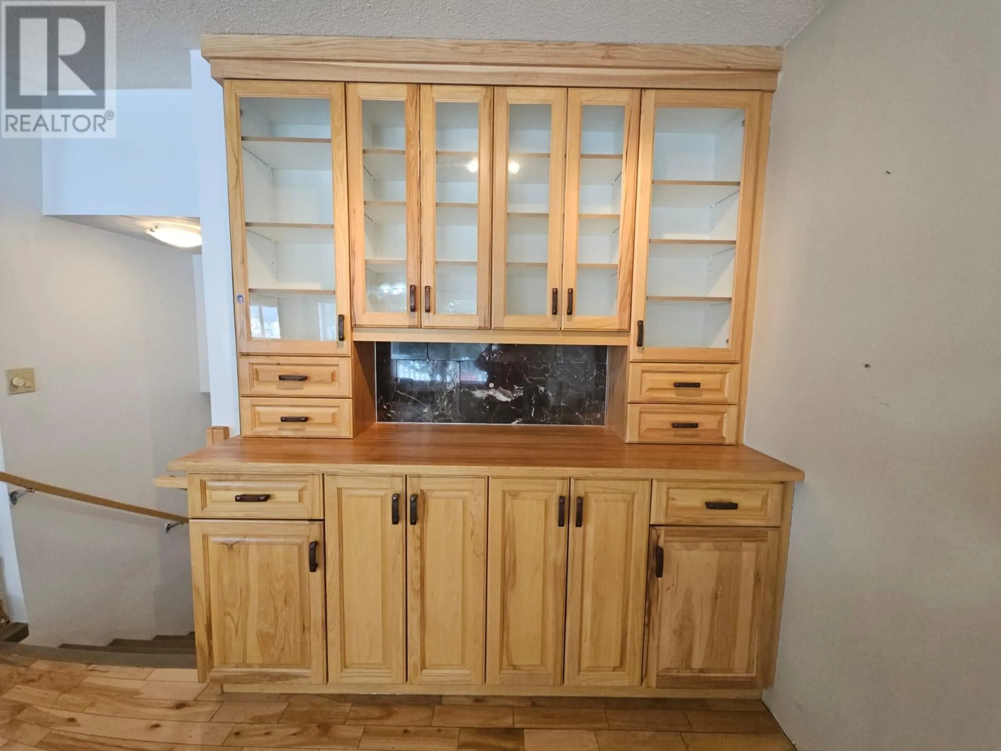44 Merrick Place, Tumbler Ridge, British Columbia V0C2W0
Contact us about this property
Highlights
Estimated ValueThis is the price Wahi expects this property to sell for.
The calculation is powered by our Instant Home Value Estimate, which uses current market and property price trends to estimate your home’s value with a 90% accuracy rate.Not available
Price/Sqft$99/sqft
Est. Mortgage$1,095/mo
Tax Amount ()-
Days On Market5 days
Description
Custom Home with GARAGE. A Must-See! Nestled in a quiet cul-de-sac, this 3-bedroom, 2.5-bath custom-built split-level home offers a blend of comfort and functionality. This property, boasting 2,559 square feet of thoughtfully designed living space. As you enter, you'll be impressed by the custom-designed kitchen, a culinary enthusiast's dream. This space features solid, floor-to-ceiling quality cabinetry with deep drawers and a huge pantry. A large kitchen island and matching built-in China cabinet complement the beautiful tile countertops, while real wood flooring adds warmth to this open-plan main level. The second level houses three versatile bedrooms, including a spacious primary suite with a private 2-piece ensuite and direct access to a back deck—your personal escape for relaxing moments. Wood flooring extends throughout this level, accentuating the spa-like bathroom complete with a Jacuzzi tub and decorative feature tiles. The lower level invites you to discover a spacious family room enhanced by a cozy wood stove, alongside a large bonus room with outside entry—perfect for crafting, hobbies, or entertainment. Additionally, amenities like a water softener, reverse osmosis system, and built-in vacuum ensure modern convenience. Generous fenced yard and a secure garage, parking and storage are plentiful. The asphalt driveway offers ample room for guests, making this a great place to call home. Be prepared to fall in love with this stylish, desirable residence—a true pleasure to show. Arrange to view this exceptional home. (id:39198)
Property Details
Interior
Features
Second level Floor
3pc Bathroom
2pc Ensuite bath
Bedroom
10' x 13'Bedroom
12' x 17'Exterior
Features
Parking
Garage spaces 6
Garage type -
Other parking spaces 0
Total parking spaces 6
Property History
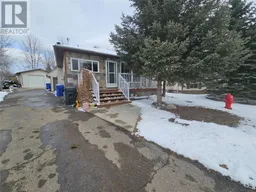 66
66
