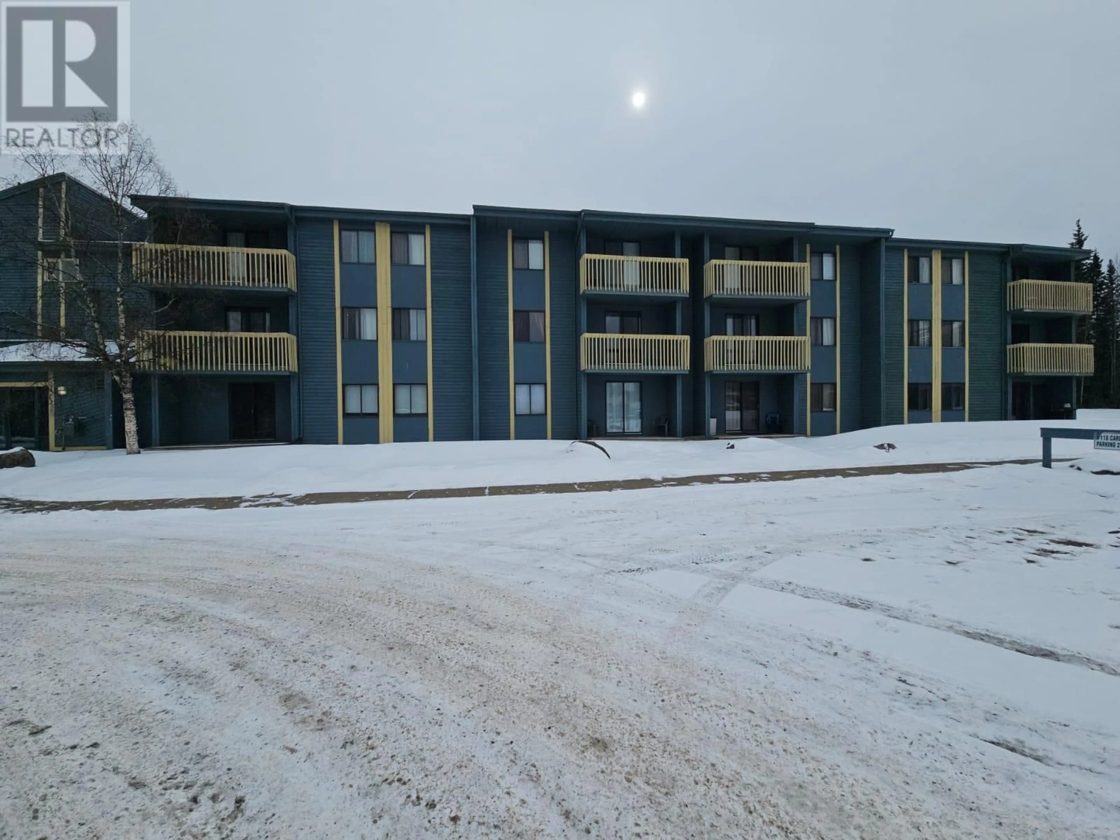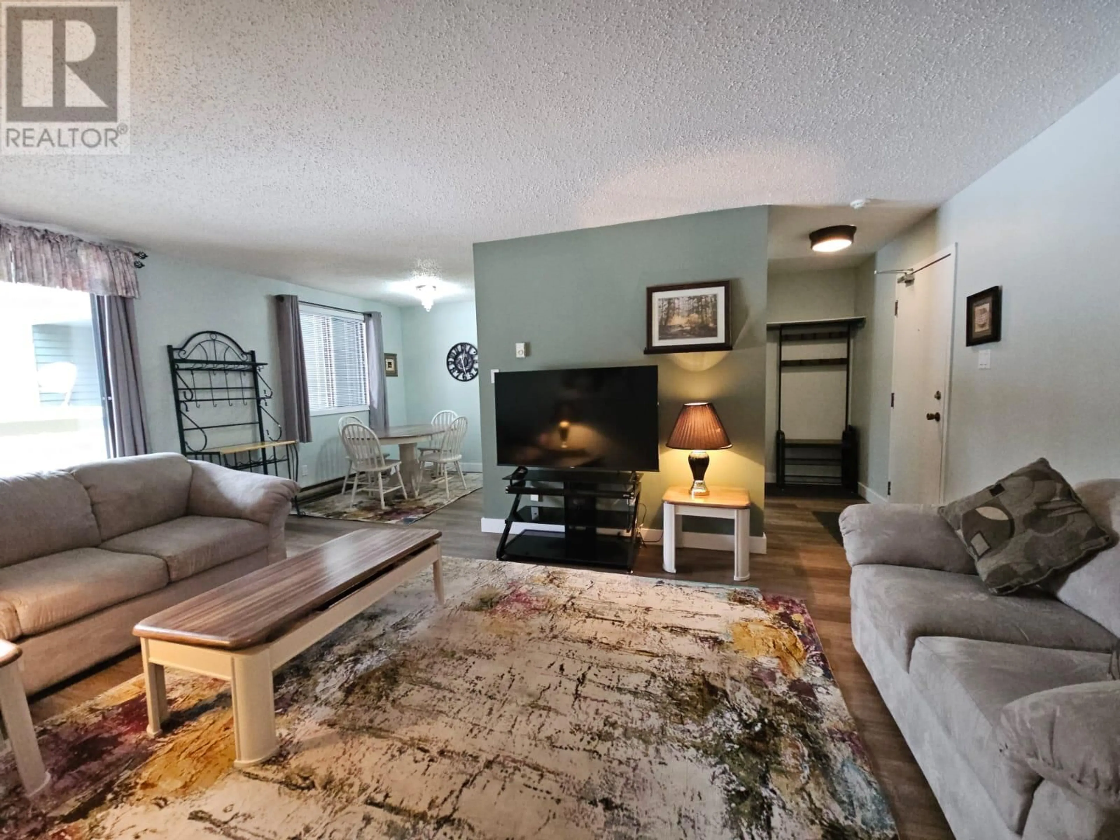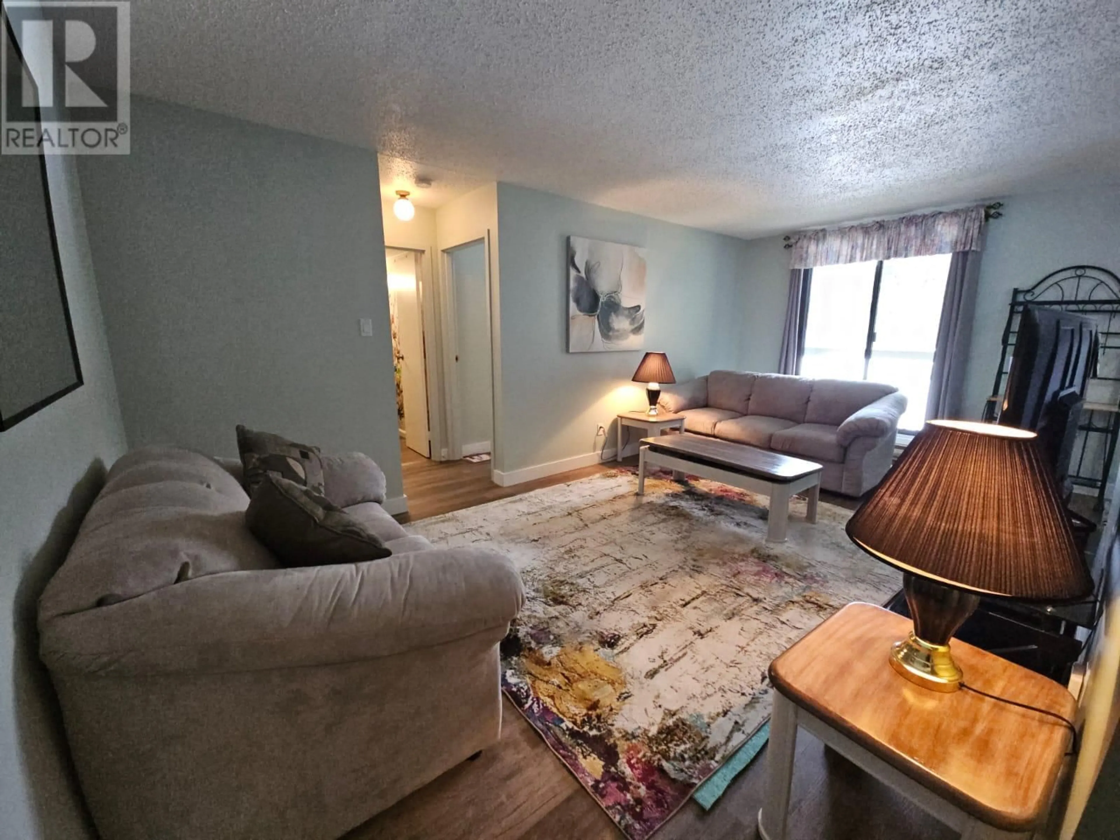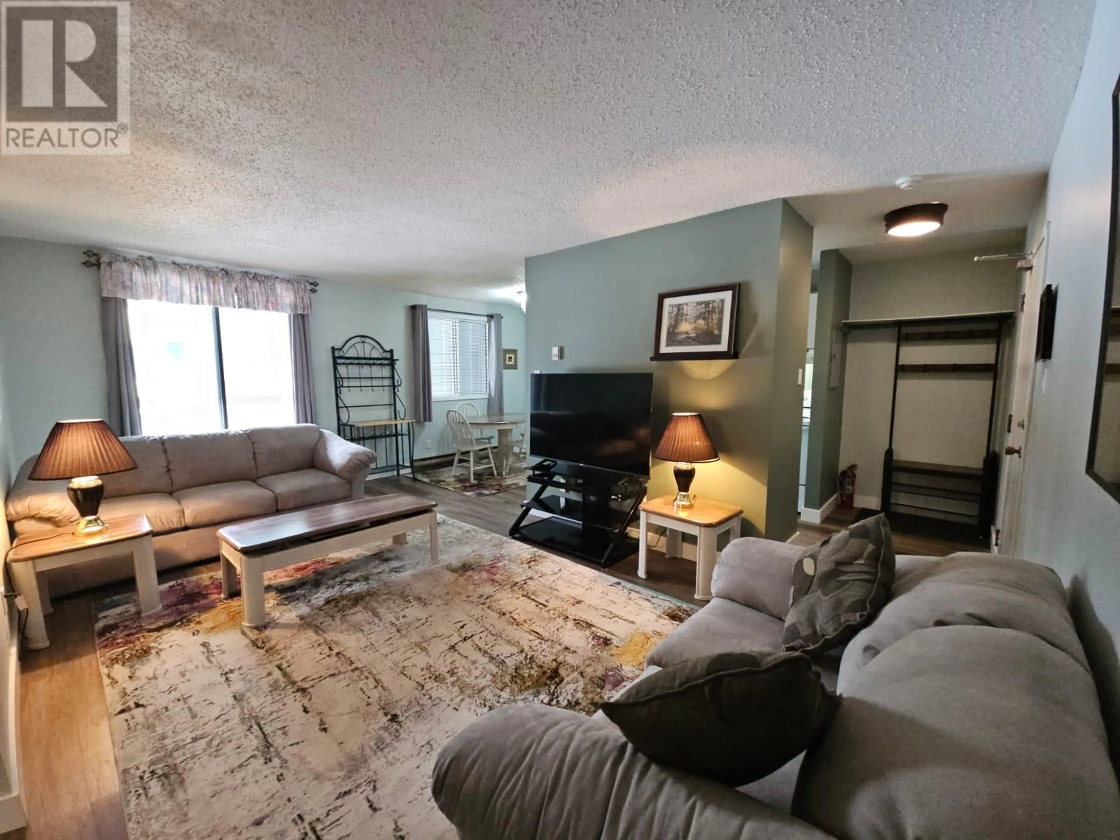209 - 216 SPIEKER AVENUE, Tumbler Ridge, British Columbia V0C2W0
Contact us about this property
Highlights
Estimated ValueThis is the price Wahi expects this property to sell for.
The calculation is powered by our Instant Home Value Estimate, which uses current market and property price trends to estimate your home’s value with a 90% accuracy rate.Not available
Price/Sqft$135/sqft
Est. Mortgage$382/mo
Maintenance fees$315/mo
Tax Amount ()$739/yr
Days On Market114 days
Description
Do you need a Warm hug right now? That’s how you’ll feel when you come take a tour of this inviting, warm and cozy 655 sq. ft beautifully furnished 1-bedroom, full bath condo unit located on the second floor with covered balcony facing the courtyard. Offering cozy and comfortable living environment, perfect for those looking for the right-size place with no yard maintenance or snow removal to worry about. This will allow time to focus on the important things in life...Family, Friends and YOU. Updated bath (except the bathtub). Nice size kitchen reburnished cupboard doors and updated countertop, adjoining dining area with extra window and a perfect size living room, great for socializing and unwinding after a long eventful day out walking the trails. You’ll be pleasantly surprised by the nice size bedroom, walk in storage closet that is big enough that it could be used as an area for gaming or a perfect spot for an office area that's conveniently tucked away as your own little hide-a-way. This condo offers convenience at its finest, with affordable alternative to renting, this condo is an excellent opportunity to step into homeownership. With easy possession, you’ll be settling into your new home in no time. Don’t miss out on the chance to embrace a lifestyle that balances comfort and community in Tumbler Ridge. Call us today to arrange a tour and start envisioning your future in this delightful condo! (id:39198)
Property Details
Interior
Features
Main level Floor
4pc Bathroom
Kitchen
7' x 7'Primary Bedroom
14' x 10'Living room
19' x 10'Exterior
Parking
Garage spaces -
Garage type -
Total parking spaces 1
Property History
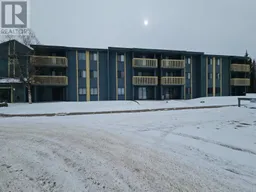 31
31
