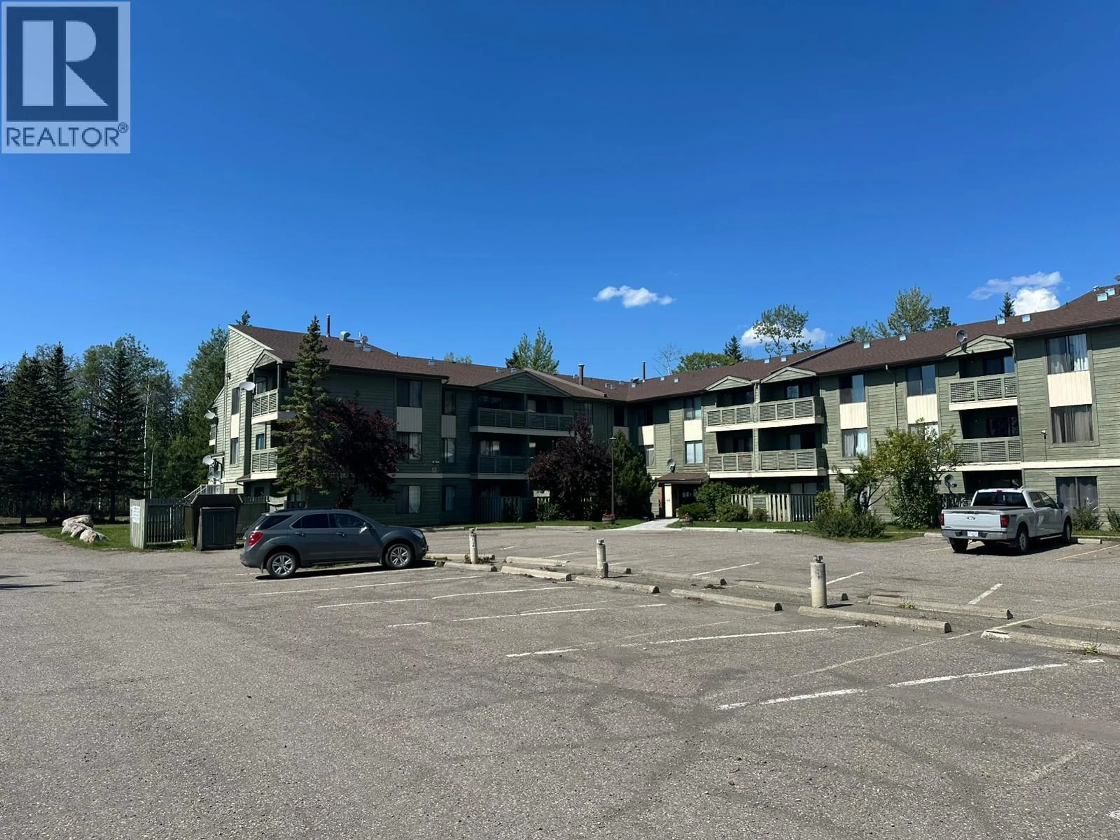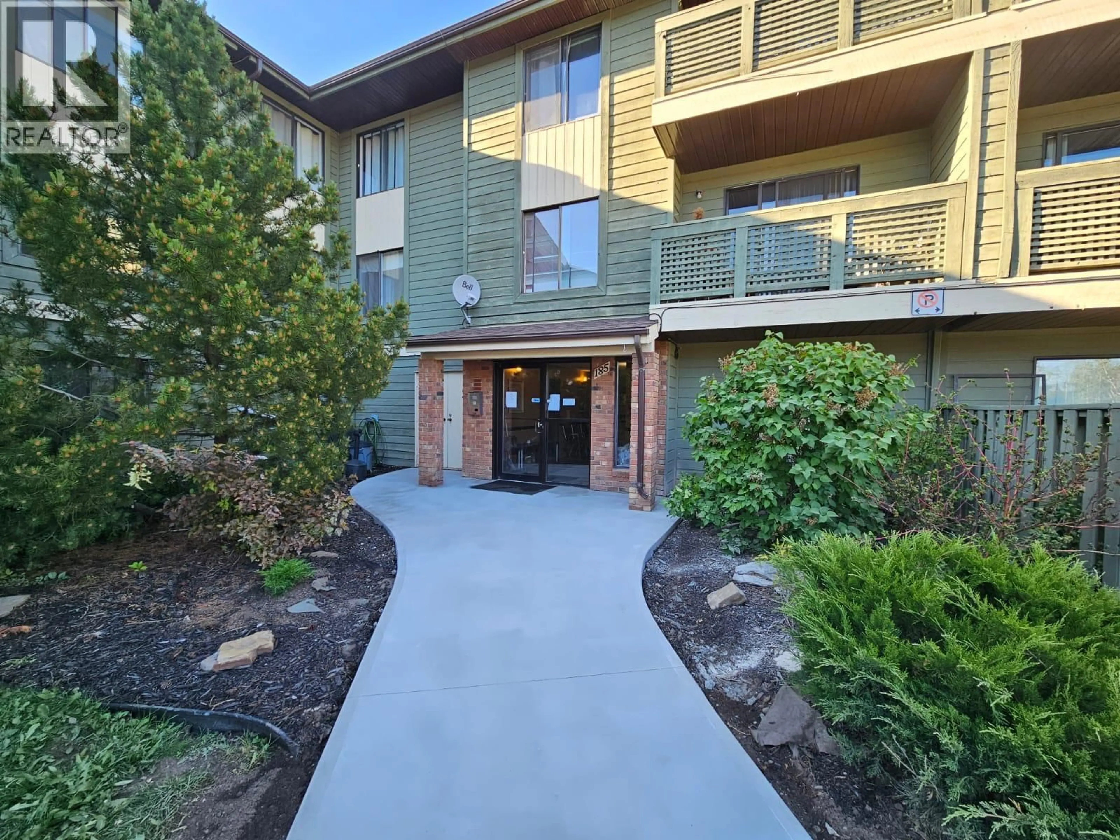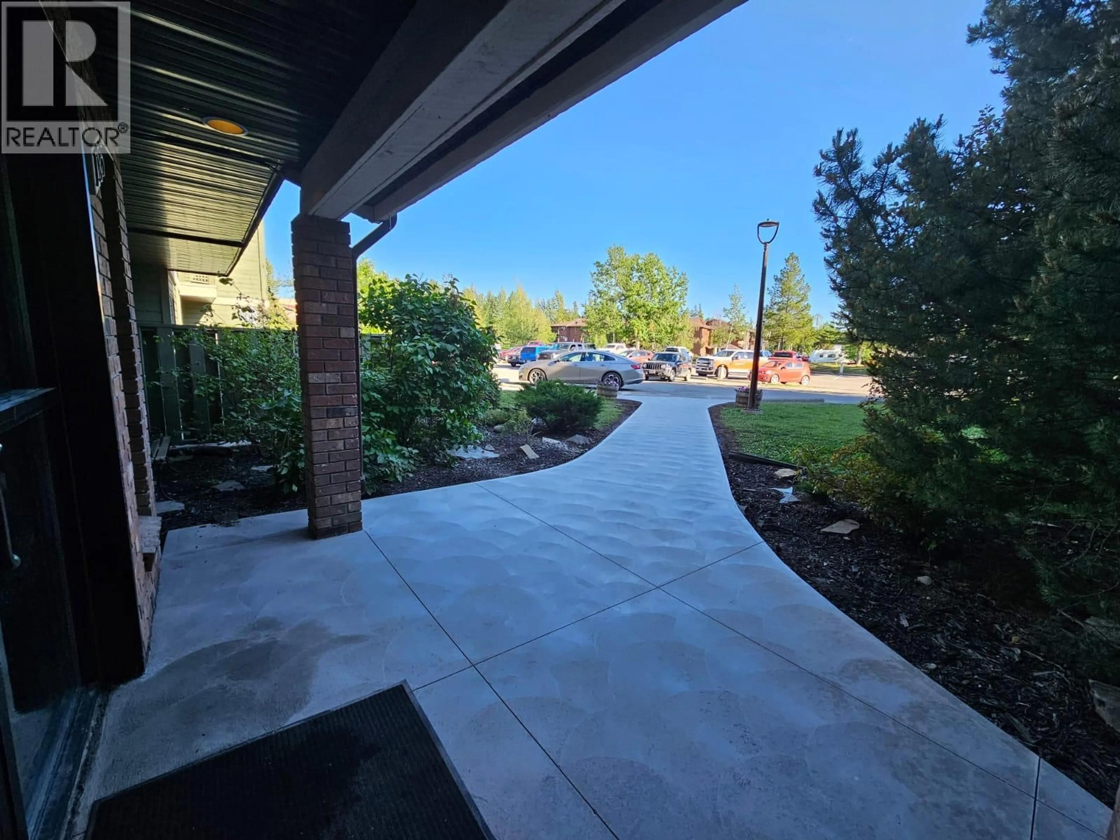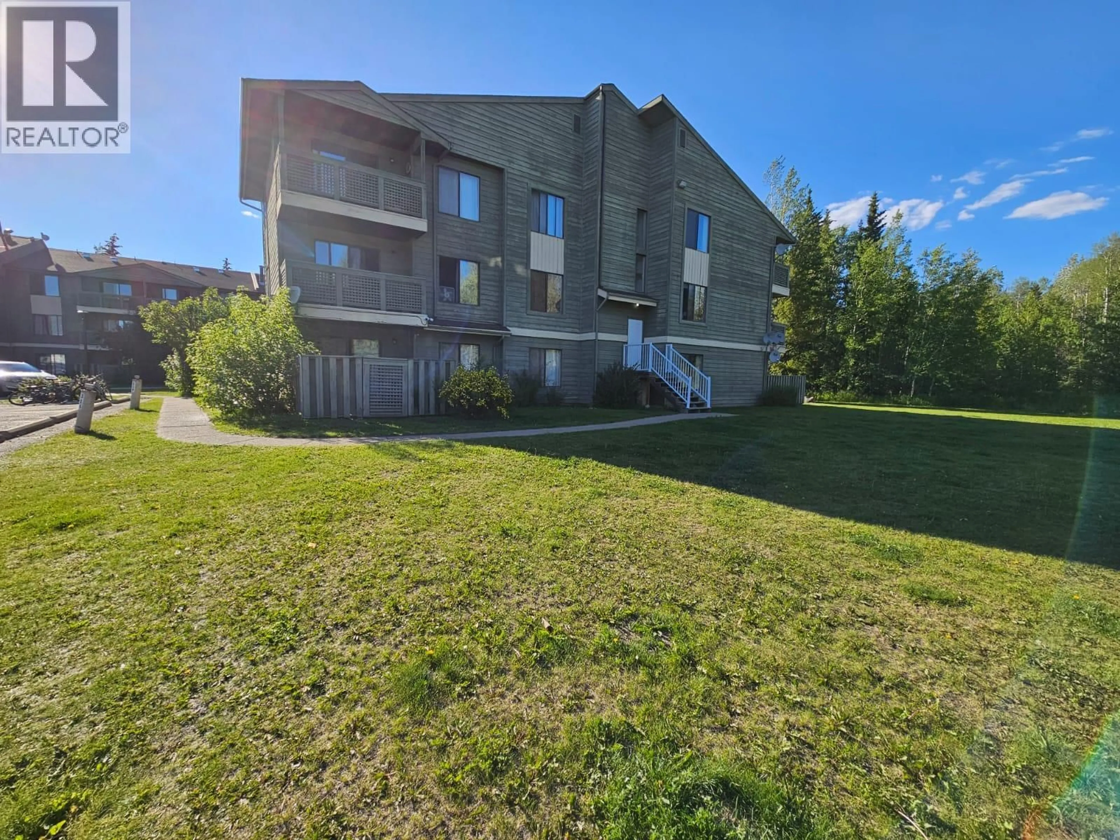201 - 185 CHAMBERLAIN CRESCENT, Tumbler Ridge, British Columbia V0C2W0
Contact us about this property
Highlights
Estimated valueThis is the price Wahi expects this property to sell for.
The calculation is powered by our Instant Home Value Estimate, which uses current market and property price trends to estimate your home’s value with a 90% accuracy rate.Not available
Price/Sqft$122/sqft
Monthly cost
Open Calculator
Description
NEW PRICE & SELLERS WANT IT SOLD! Make an reasonable offer and it could be yours. All the work is done in this lovely 2-bedroom end unit located on the second level. It only makes sense to purchase a place that's feels good, it's the right size, low mortgage and the renovations are done. So many wonderful upgrades throughout which makes it an easy decision to buy. Some upgrades include kitchen cabinets, countertop, appliances, baseboards, bathroom vanity, sink, light fixtures, paint, trim, doors and more. Spacious primary bedroom, walk in closet, extra window in the dining room and sliding patio doors to cozy deck which faces the forest and close to the playground. Additional benefits: close to complex's side entry, washer machine in the unit, nice bright, cherry kitchen with sunshine from large dining room window and spacious storage area. Most furniture can be included, and immediate possession is possible. Call to view, you have to check it out. (id:39198)
Property Details
Interior
Features
Main level Floor
Storage
9' x 3'Primary Bedroom
10' x 12'Living room
11' x 12'Kitchen
7' x 9'Condo Details
Amenities
Laundry - Coin Op
Inclusions
Property History
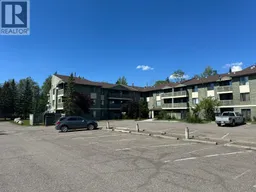 33
33
