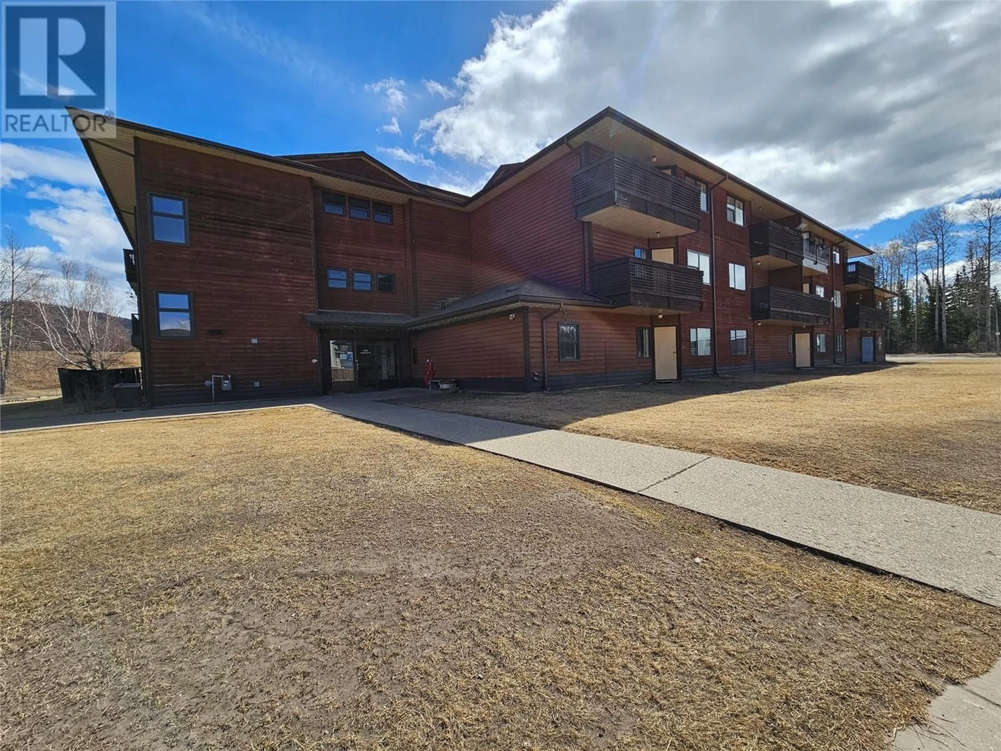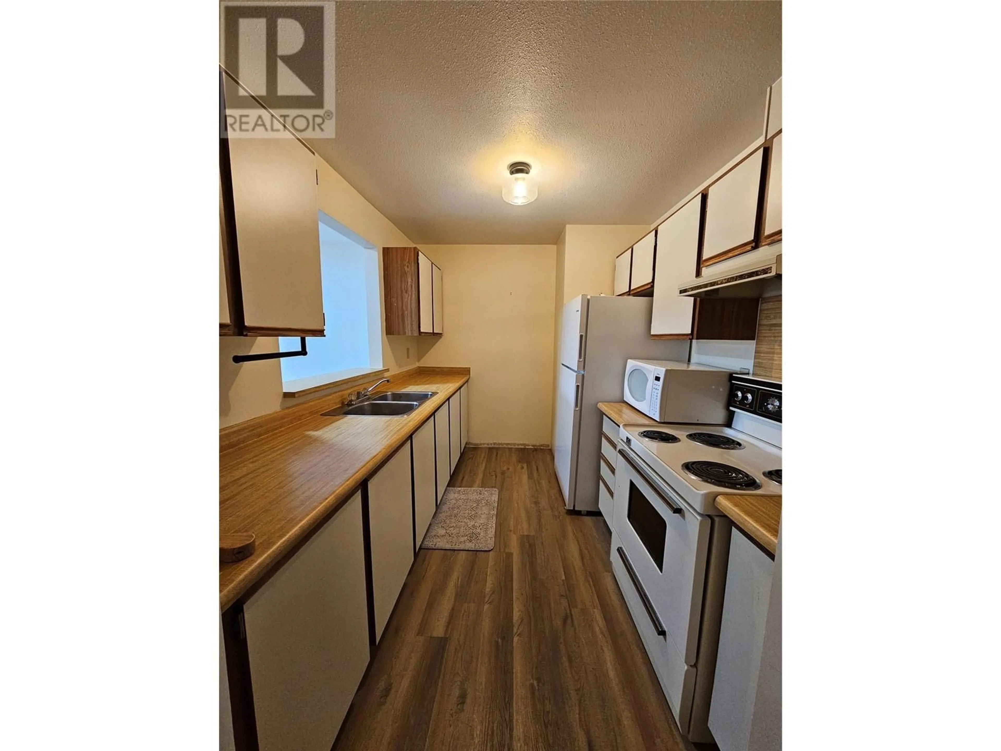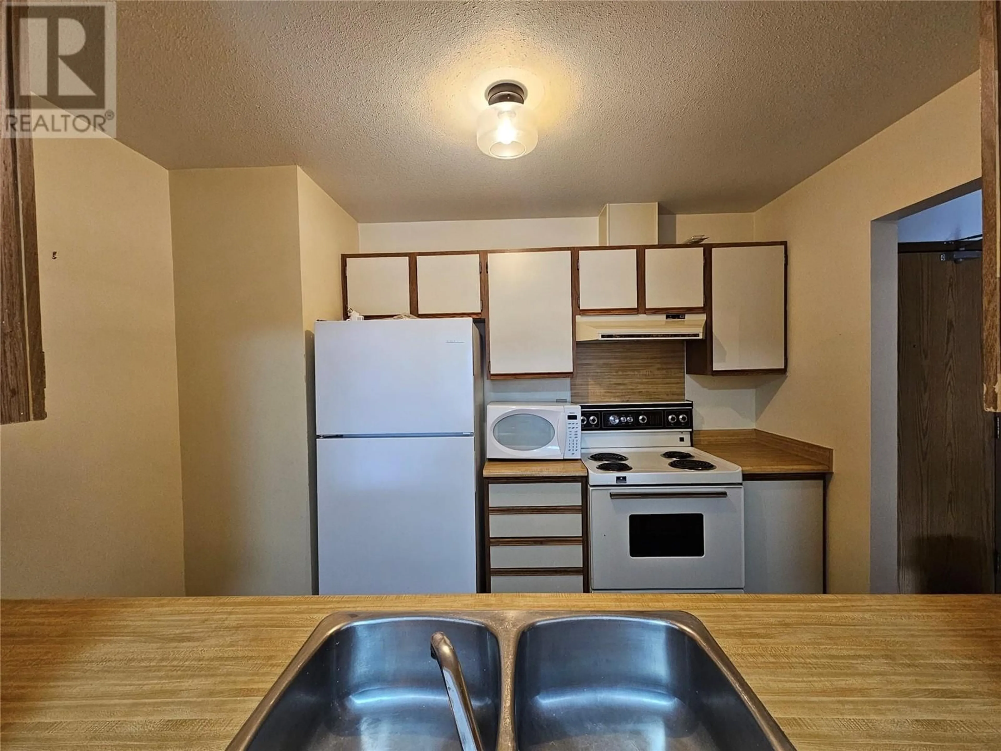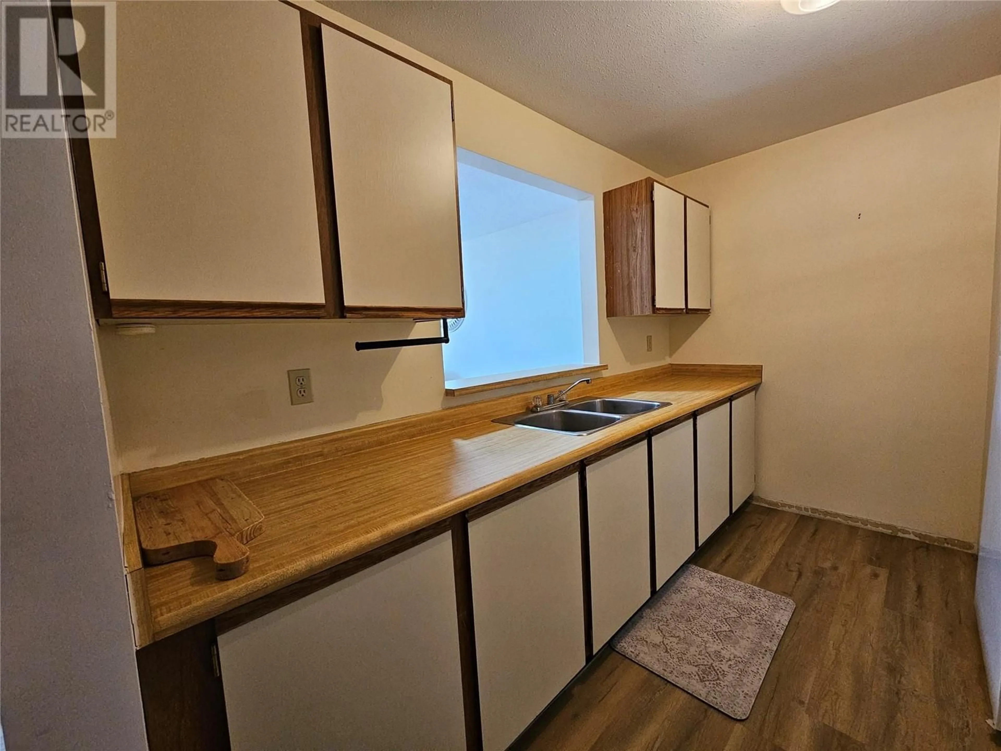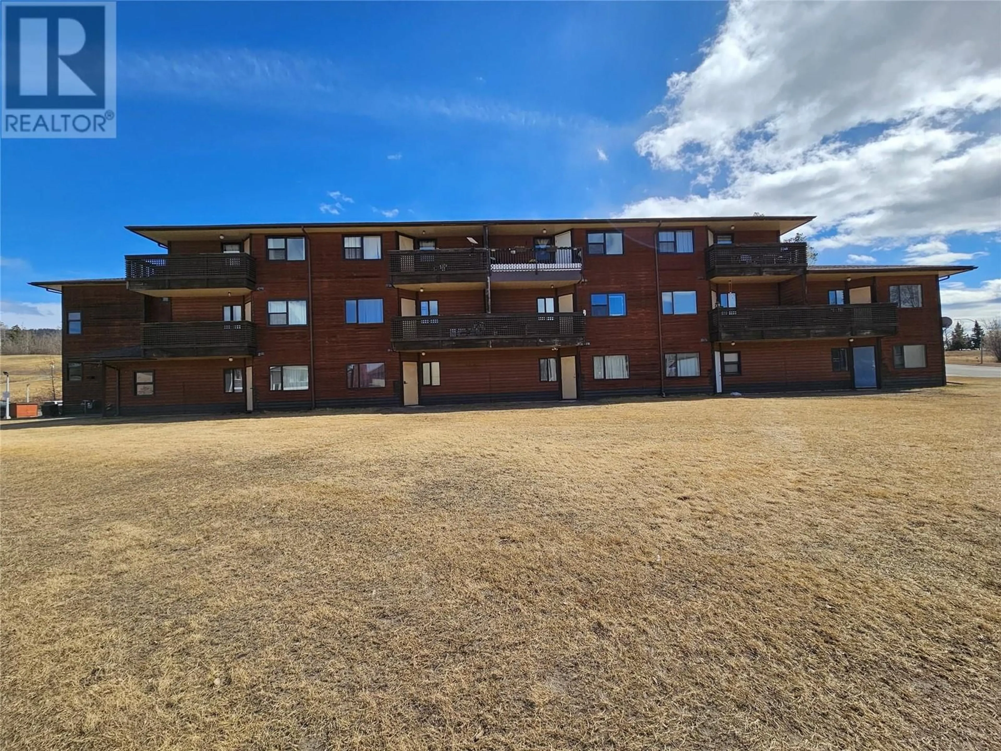204 - 195 CHAMBERLAIN CRESCENT, Tumbler Ridge, British Columbia V0C2W0
Contact us about this property
Highlights
Estimated ValueThis is the price Wahi expects this property to sell for.
The calculation is powered by our Instant Home Value Estimate, which uses current market and property price trends to estimate your home’s value with a 90% accuracy rate.Not available
Price/Sqft$108/sqft
Est. Mortgage$298/mo
Maintenance fees$206/mo
Tax Amount ()$532/yr
Days On Market362 days
Description
HERE IT IS, CHECK OUT THIS lovely updated 1-bedroom condo. Designed for a tranquil lifestyle, this 639 sq.ft. abode brings together comfort, convenience, and natural beauty. The condo offers an appealing layout that is uplifting, convenient and very cozy. The kitchen is great for cooking as it features plenty of counter space and comes complete with appliances. A unique blend of casual comfort and sophistication is achieved throughout the unit thanks to the calm color palette and nice flooring. Enjoy the warmth of the electric furnace in the living room on chilly evenings. Step out onto the nice-sized balcony and drink in the peaceful forest view - an ideal spot for respite and reflection. This well-maintained unit is offered at an enticing price in a fantastic building. Further adding to the convenience is the coin-operated laundry services available within the building. The existing appliances and furniture may stay, providing an immediate move-in ready home. This desirable condo is in excellent condition and priced to sell, promising potential homeowners a wonderful home in the heart of Tumbler Ridge. Opportunity knocks but once, so act swiftly and secure this stylish condo for yourself. (id:39198)
Property Details
Interior
Features
Main level Floor
Primary Bedroom
10'4'' x 11'Living room
18'1'' x 12'10''Kitchen
7'2'' x 10'7''4pc Bathroom
Condo Details
Amenities
Laundry - Coin Op
Inclusions
Property History
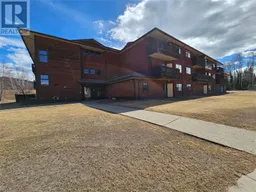 18
18
