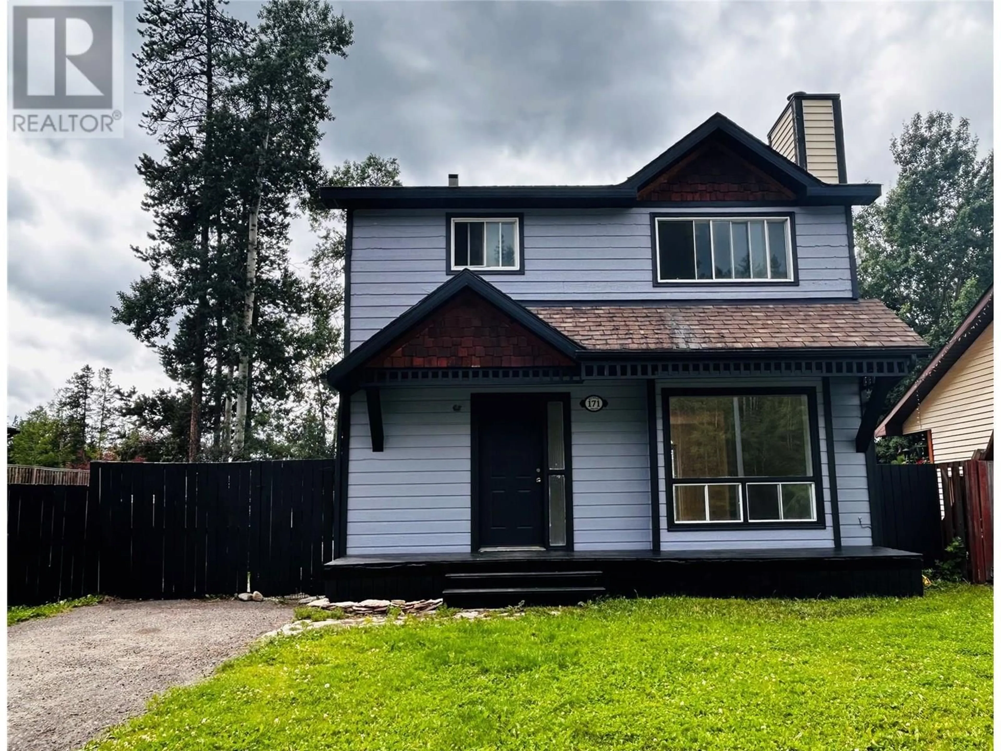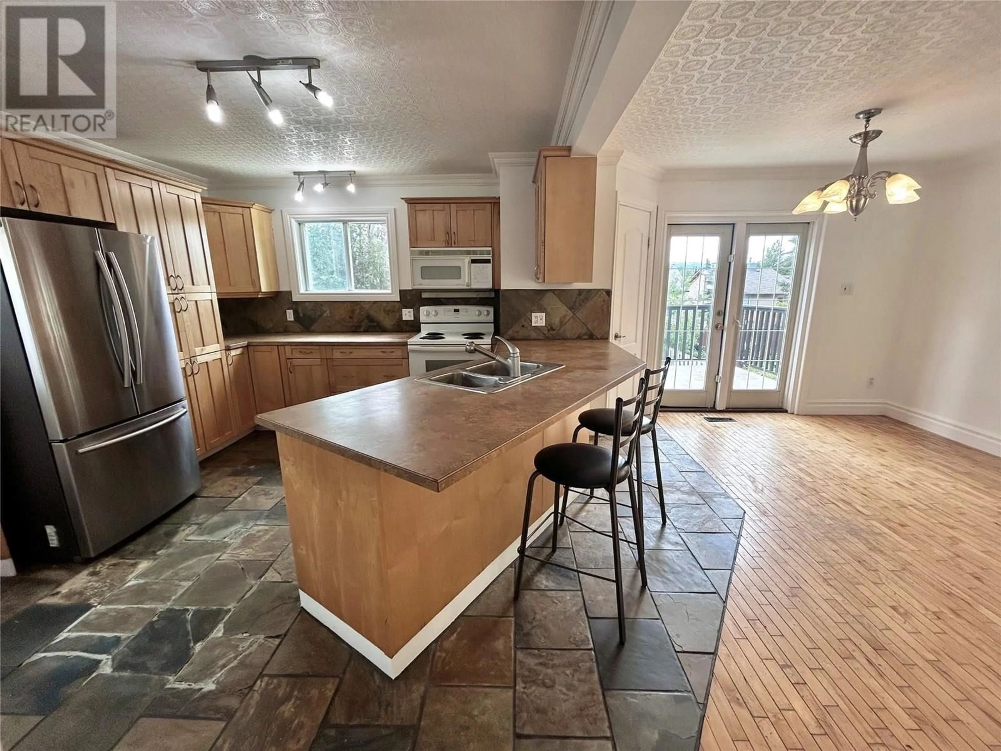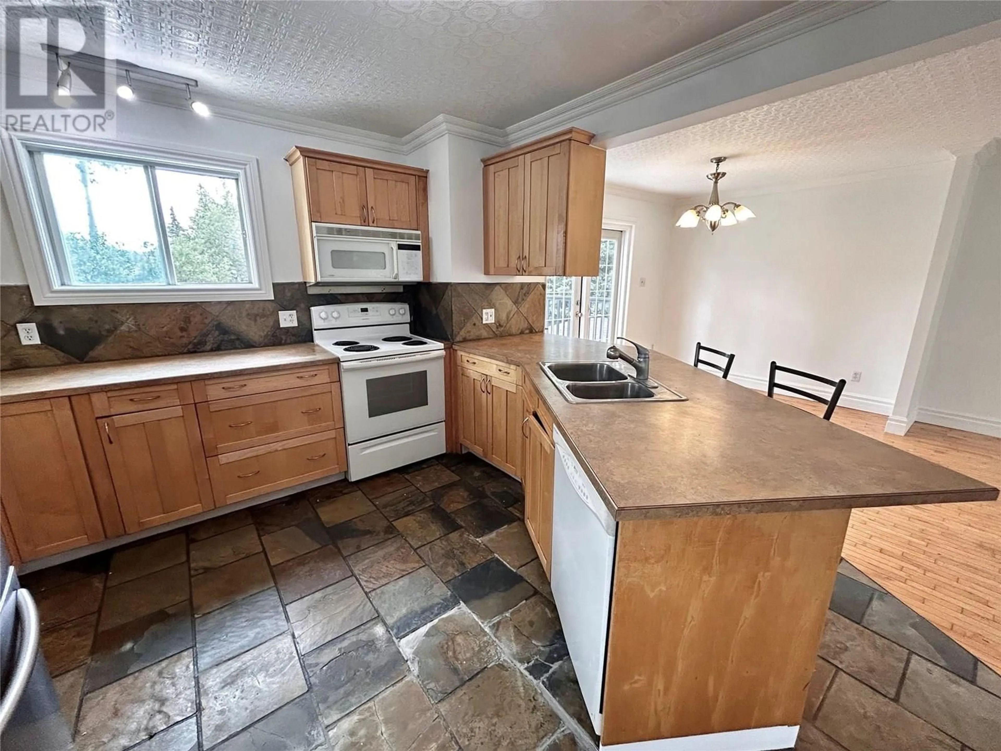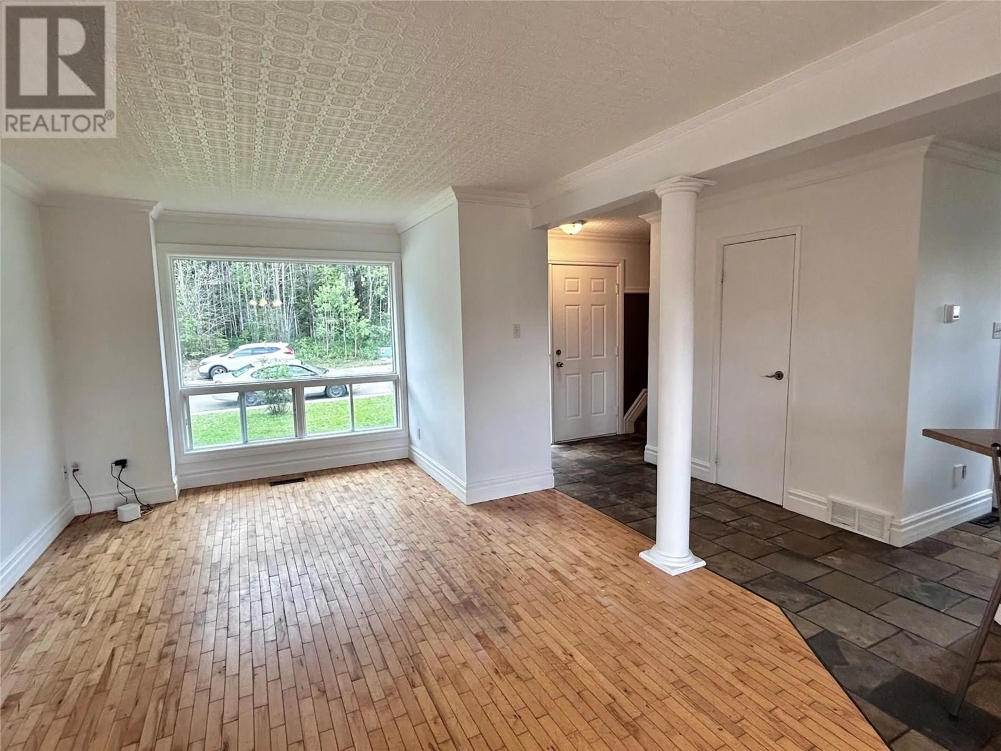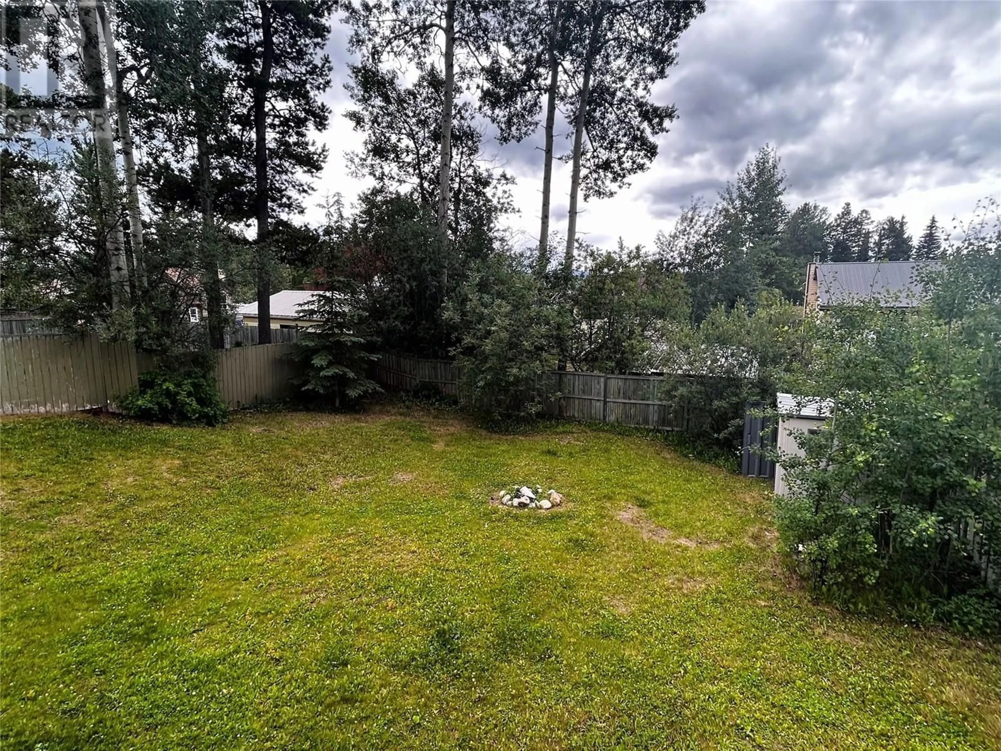171 MURRAY DRIVE, Tumbler Ridge, British Columbia V0C2W0
Contact us about this property
Highlights
Estimated valueThis is the price Wahi expects this property to sell for.
The calculation is powered by our Instant Home Value Estimate, which uses current market and property price trends to estimate your home’s value with a 90% accuracy rate.Not available
Price/Sqft$131/sqft
Monthly cost
Open Calculator
Description
Charming Home on the Upper Bench – Move-In Ready! Welcome to this updated 3-4 bedroom, 2.5-bathroom home located on the desirable Upper Bench of Tumbler Ridge. From the moment you arrive, the adorable curb appeal will catch your eye – complete with cedar shakes, fresh exterior paint, and a fully fenced yard surrounded by mature trees for added privacy. Inside, you'll love the bright, open-concept kitchen and living area, perfect for entertaining or family time. The kitchen features updated cabinets, and counters, a large island, garden doors to the deck, and elegant decorative ceilings that add charm and character. Downstairs, enjoy a finished walk-out basement with bathroom and large bonus room great for a 4th bedroom, guest suite, a home office, or family room. Additional updates include a newer furnace, and fresh interior paint, throughout. Whether you're a first-time buyer, upsizing, or investing, this gem won’t last long! (id:39198)
Property Details
Interior
Features
Basement Floor
Bedroom
19'2'' x 10'5''Laundry room
10'4'' x 7'4''3pc Bathroom
Property History
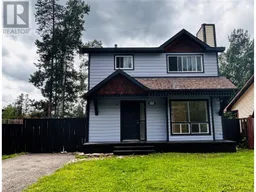 29
29
