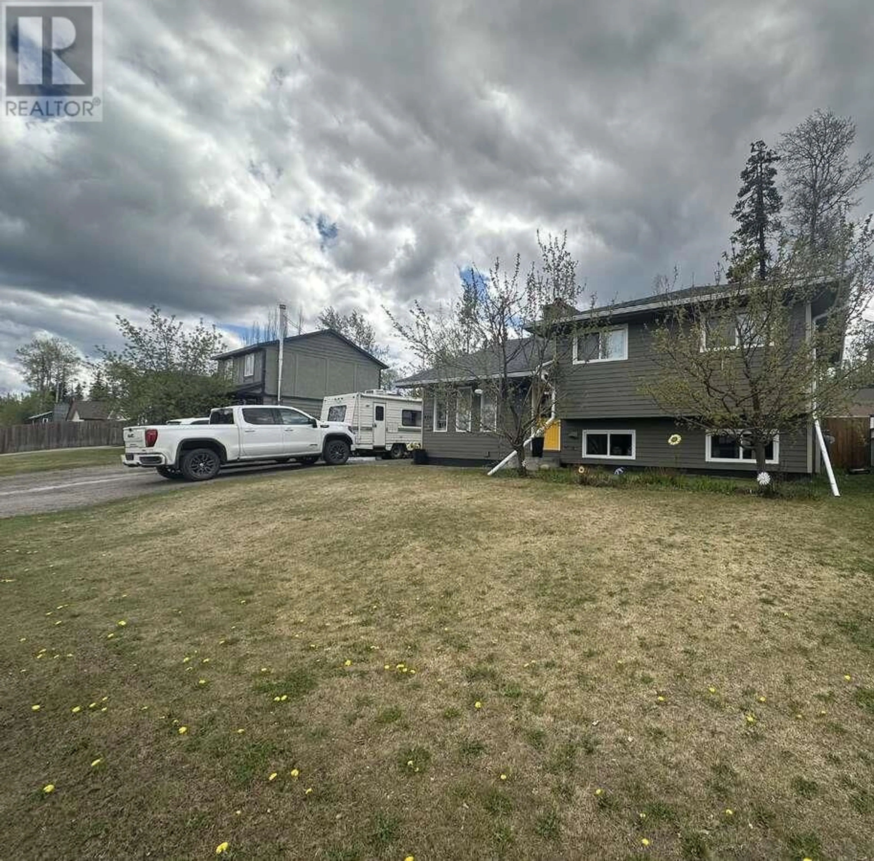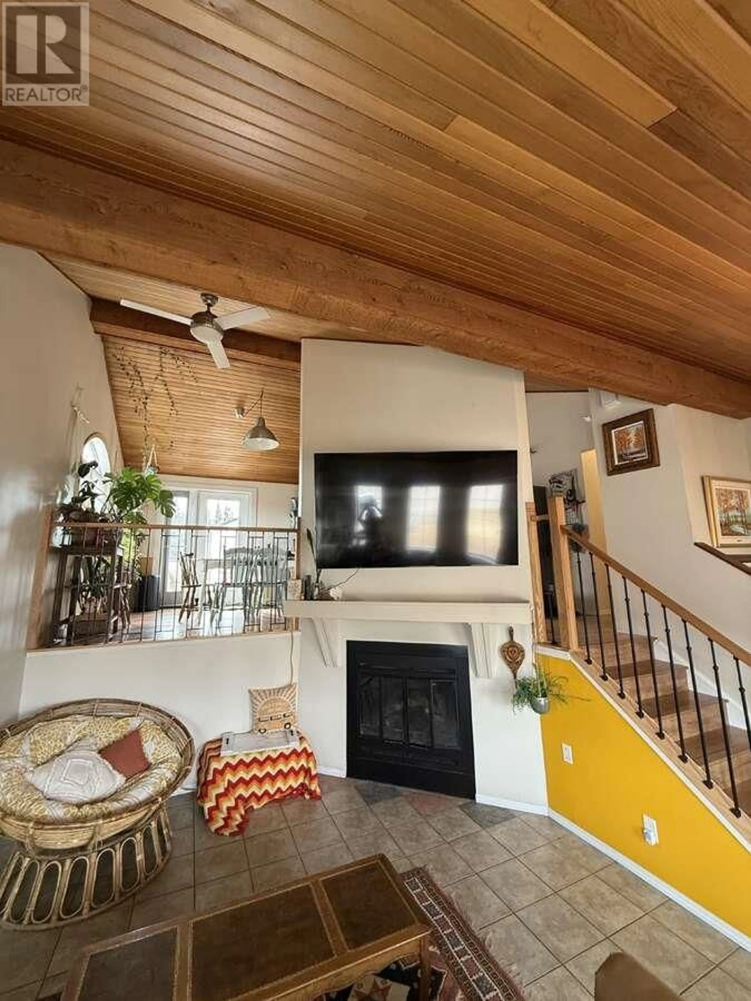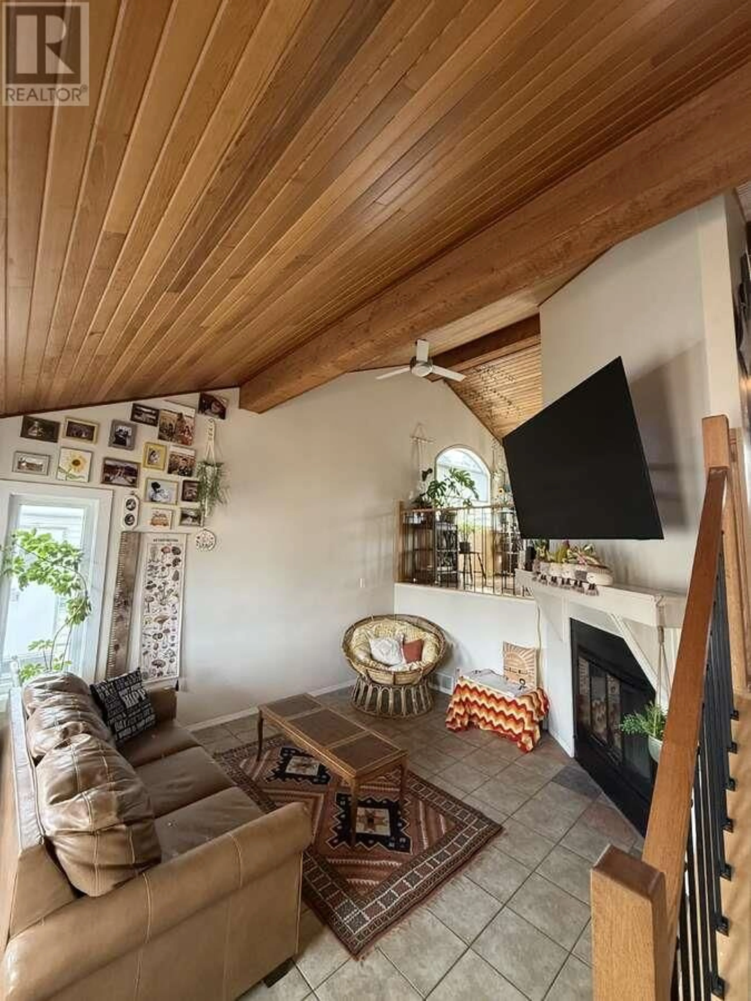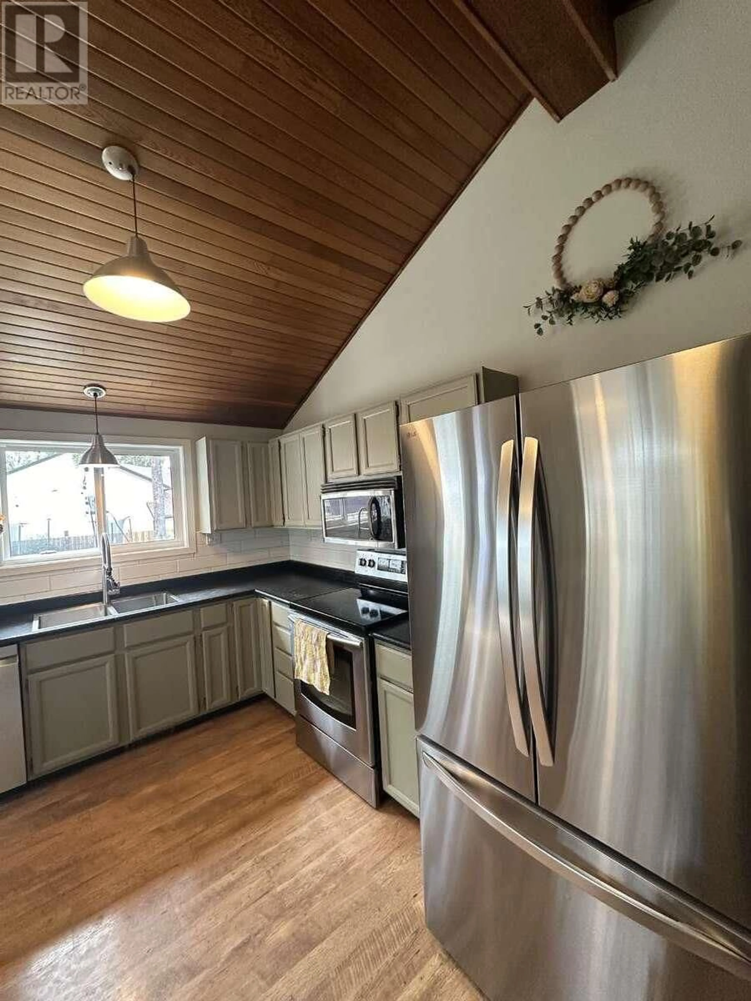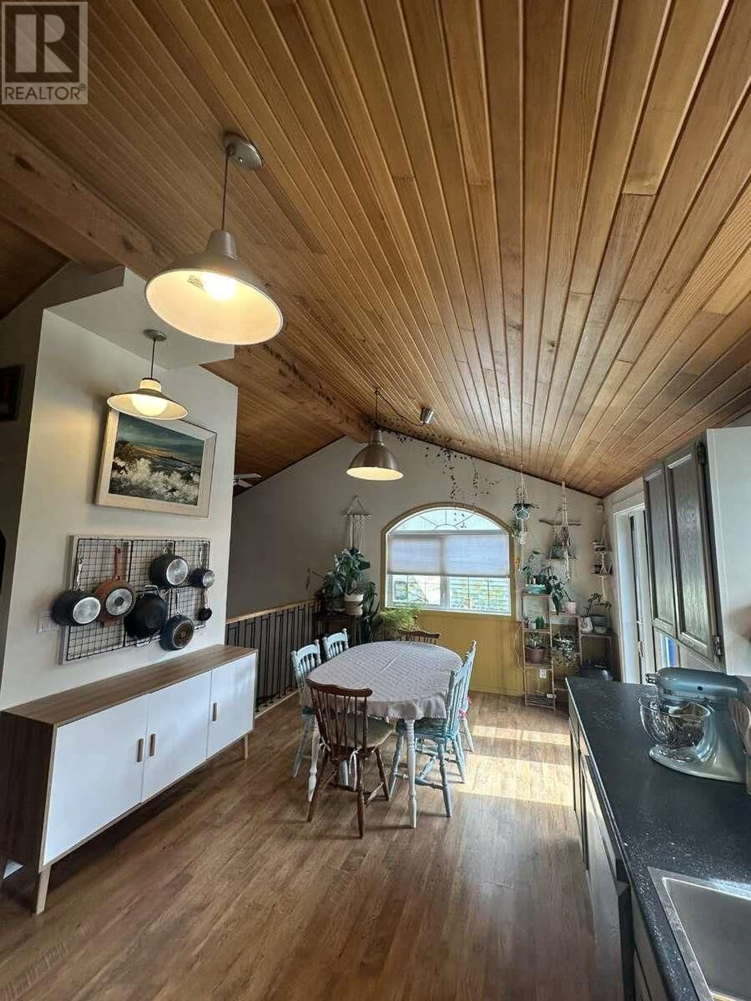120 BERGERON DRIVE, Tumbler Ridge, British Columbia V0C2W0
Contact us about this property
Highlights
Estimated valueThis is the price Wahi expects this property to sell for.
The calculation is powered by our Instant Home Value Estimate, which uses current market and property price trends to estimate your home’s value with a 90% accuracy rate.Not available
Price/Sqft$105/sqft
Monthly cost
Open Calculator
Description
For more information, please click Brochure button. Custom built 4 bedroom, 2.5 bath home, with a luxurious walk-in jet spa shower! This home features many upgrades including a new roof (facia, gutters, eavestroughs), new windows, garden patio door, new appliances, HE furnace, water softener and a 30 amp back up generator panel! Bright, open, & boasting with tons of character featuring 16’ vaulted wood ceilings, cozy living room with a wood burning fireplace. Off the bright eat-in kitchen, a garden door opens up to a sun soaked deck & a spacious fenced yard. This home offers 3 bedrooms on the top floor, including a spacious master bedroom featuring a 2pc ensuite. In the finished basement you’ll find another large bedroom, a beautifully tiled bathroom, a large family room & a separate laundry/utility room. This home features a walkout basement (extra income potential) and there’s a bonus storage room that would make a great home gym! This home has everything you could possibly need, including a large shed/workshop as well as chicken coop that could easily be switched out for a garage/shop. However, the large driveway has plenty of space to park your RV and toys. Got a green thumb? This yard is a gardener’s paradise, with a unique raised garden you can stand in to weed! The front garden bed is filled with gorgeous low maintenance perennials & crab apple trees! Don’t miss your opportunity to own this beautiful, unique home and enjoy the lifestyle this community has to offer! (id:39198)
Property Details
Interior
Features
Basement Floor
Storage
14'5'' x 15'0''Family room
18'5'' x 17'2''Bedroom
12'0'' x 12'3''3pc Bathroom
Exterior
Parking
Garage spaces -
Garage type -
Total parking spaces 8
Property History
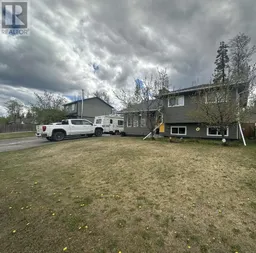 27
27
