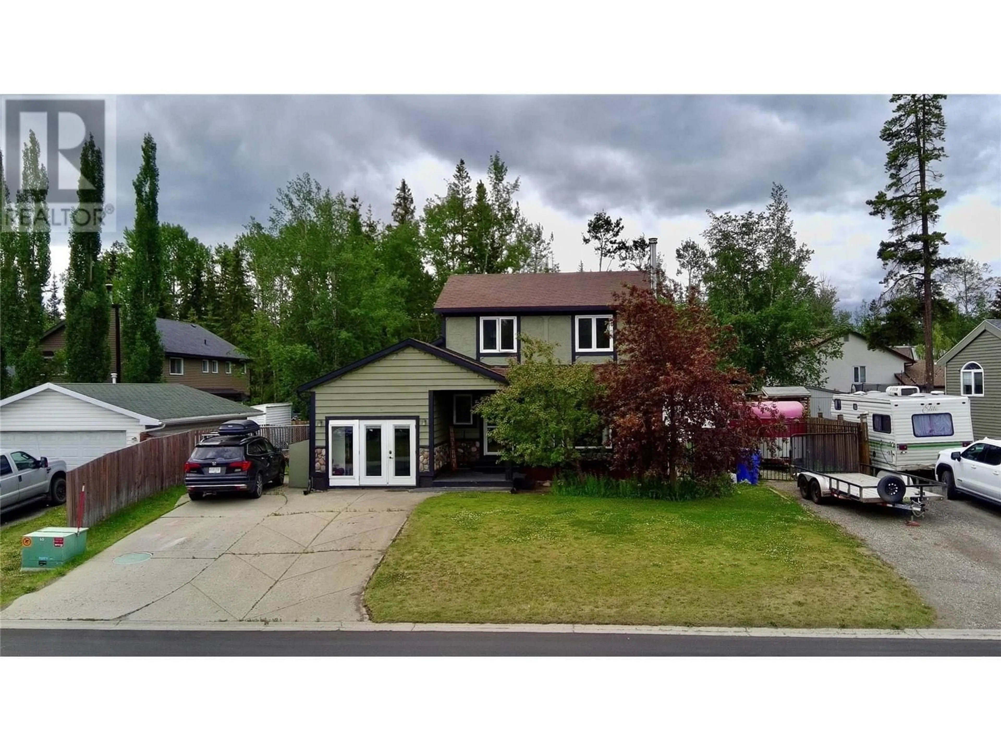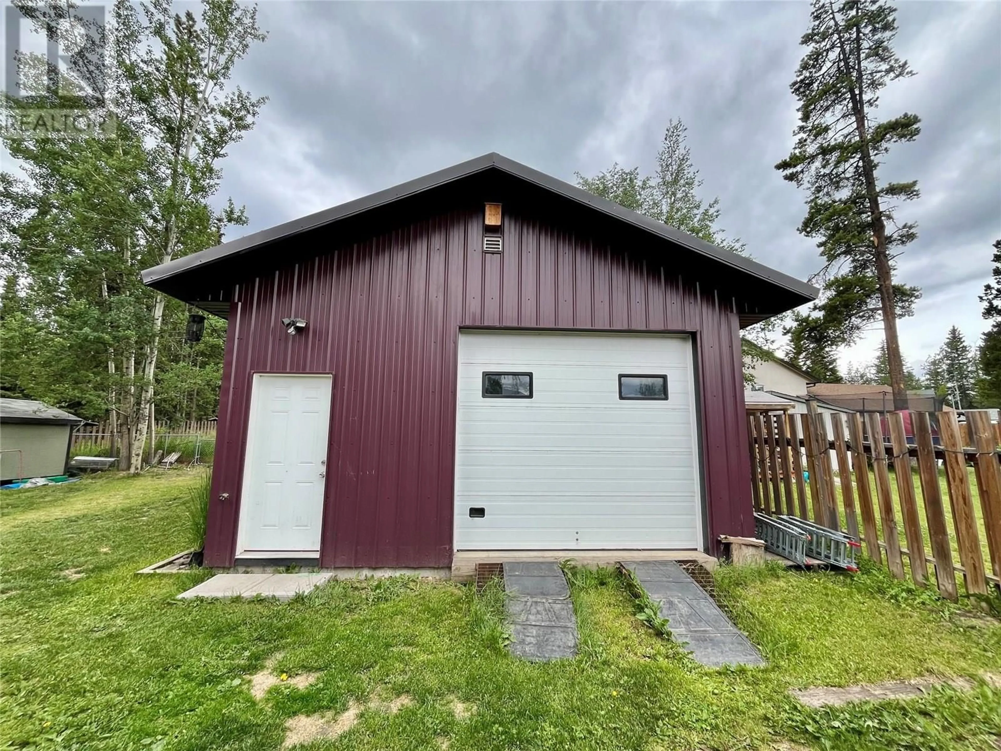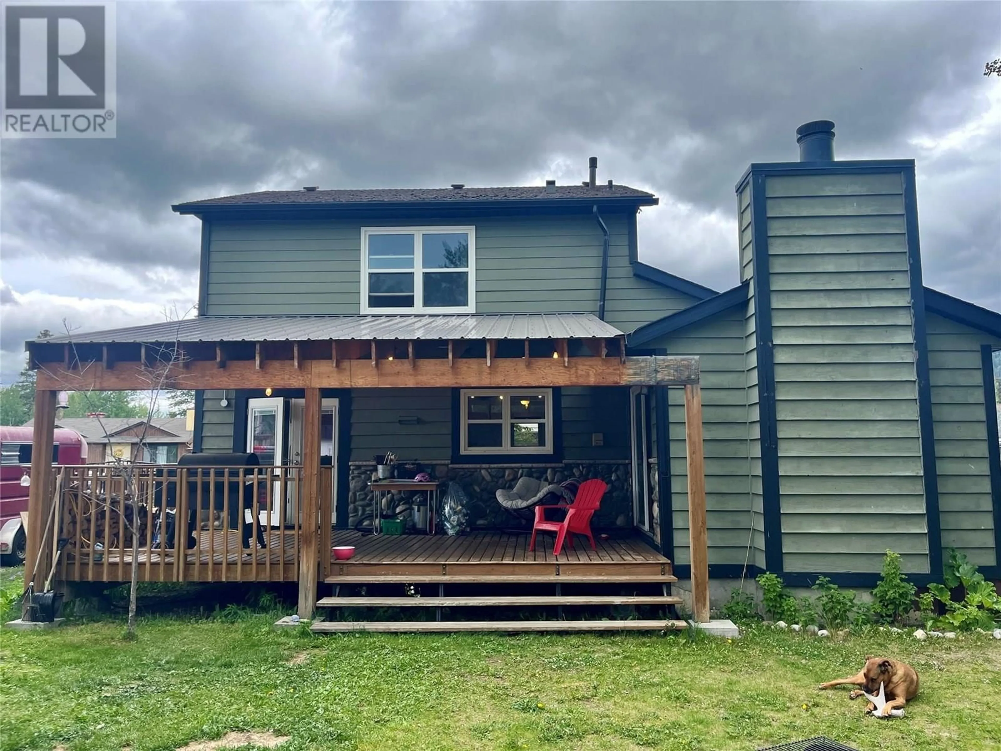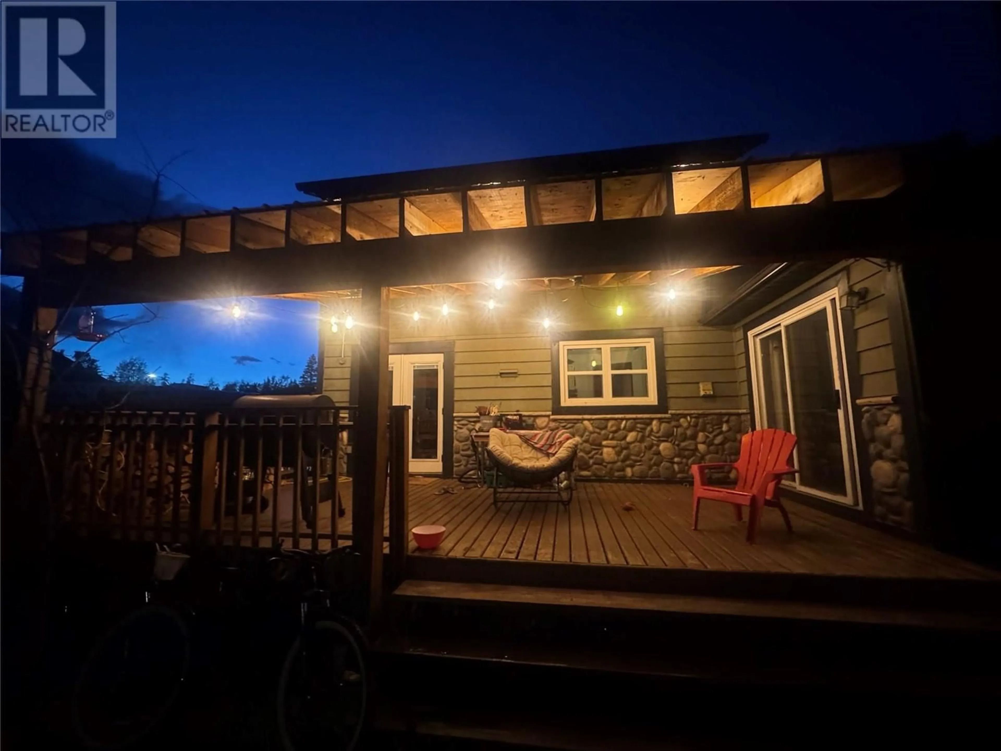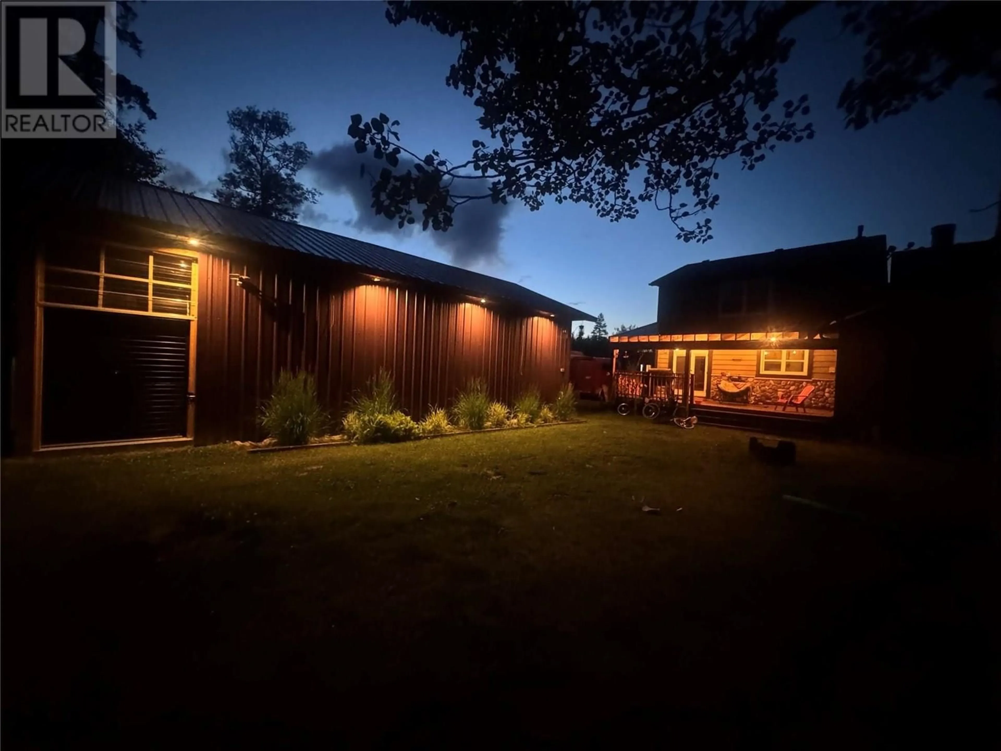116 BERGERON DRIVE, Tumbler Ridge, British Columbia V0C2W0
Contact us about this property
Highlights
Estimated valueThis is the price Wahi expects this property to sell for.
The calculation is powered by our Instant Home Value Estimate, which uses current market and property price trends to estimate your home’s value with a 90% accuracy rate.Not available
Price/Sqft$166/sqft
Monthly cost
Open Calculator
Description
Tucked away in a serene setting backing directly onto greenspace, this unique property offers the perfect blend of privacy, adventure, and functionality. Step out your back door and ride your ATV/snowmobile straight onto the trails—no hauling required. The expansive 36' x 19' garage is a dream for hobbyists and tradespeople alike, featuring two 240V outlets for welding, a large storage area at the rear, and an RV plug-in for added convenience. A 60-amp generator ensures peace of mind, while a covered porch provides a cozy spot to relax and enjoy the outdoors. Inside, you’ll find thoughtful touches throughout, including a spacious boot room, a relaxing indoor sauna, and a wood stove for rustic charm. The primary suite is a true retreat, complete with its own fireplace, creating a warm and inviting atmosphere year-round. This property is the perfect combination of rugged lifestyle and comfortable living. (id:39198)
Property Details
Interior
Features
Third level Floor
3pc Bathroom
Sauna
4'10'' x 8'1''Den
13'4'' x 10'6''Laundry room
20'7'' x 7'2''Exterior
Parking
Garage spaces -
Garage type -
Total parking spaces 1
Property History
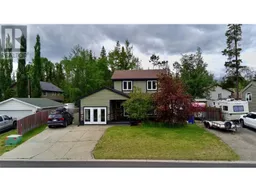 27
27
