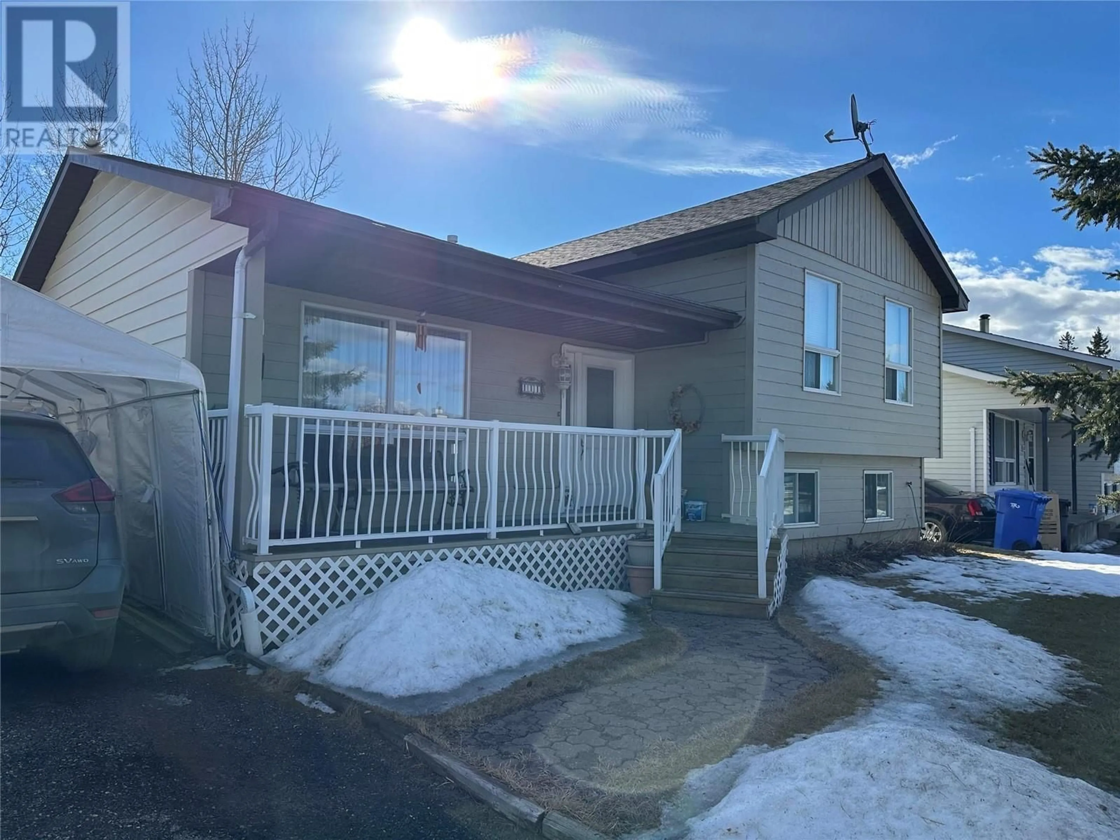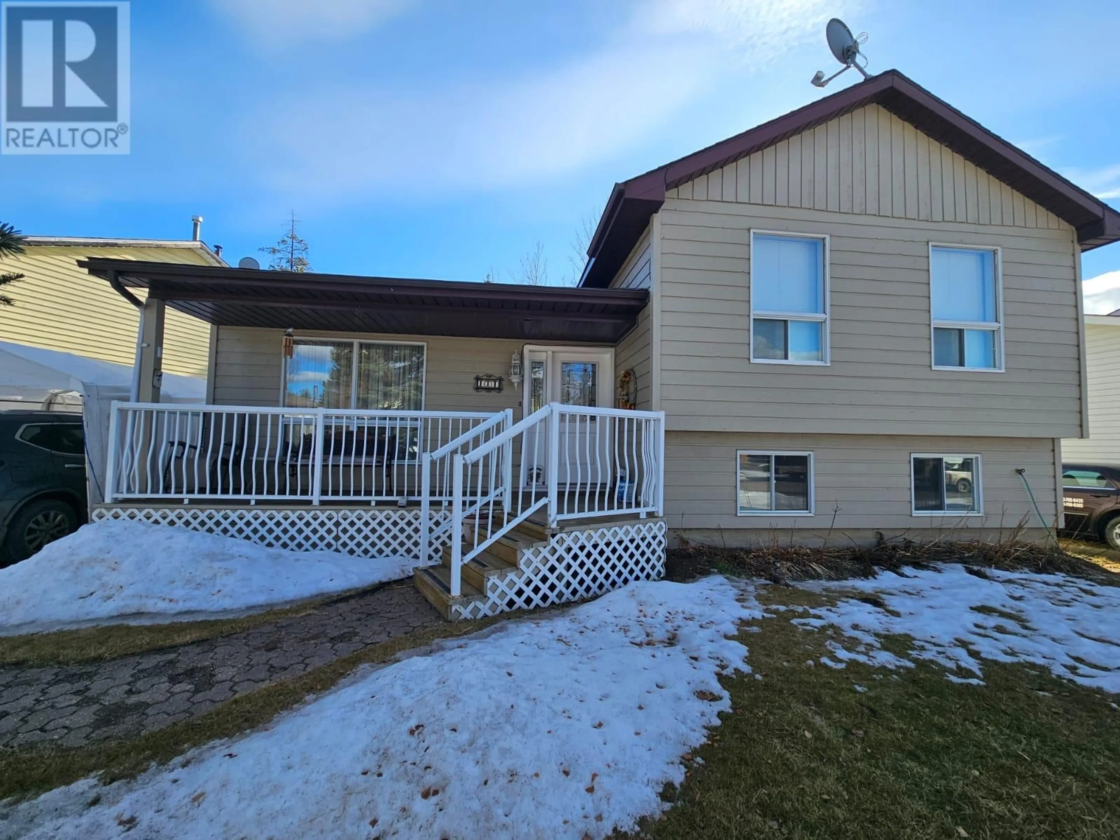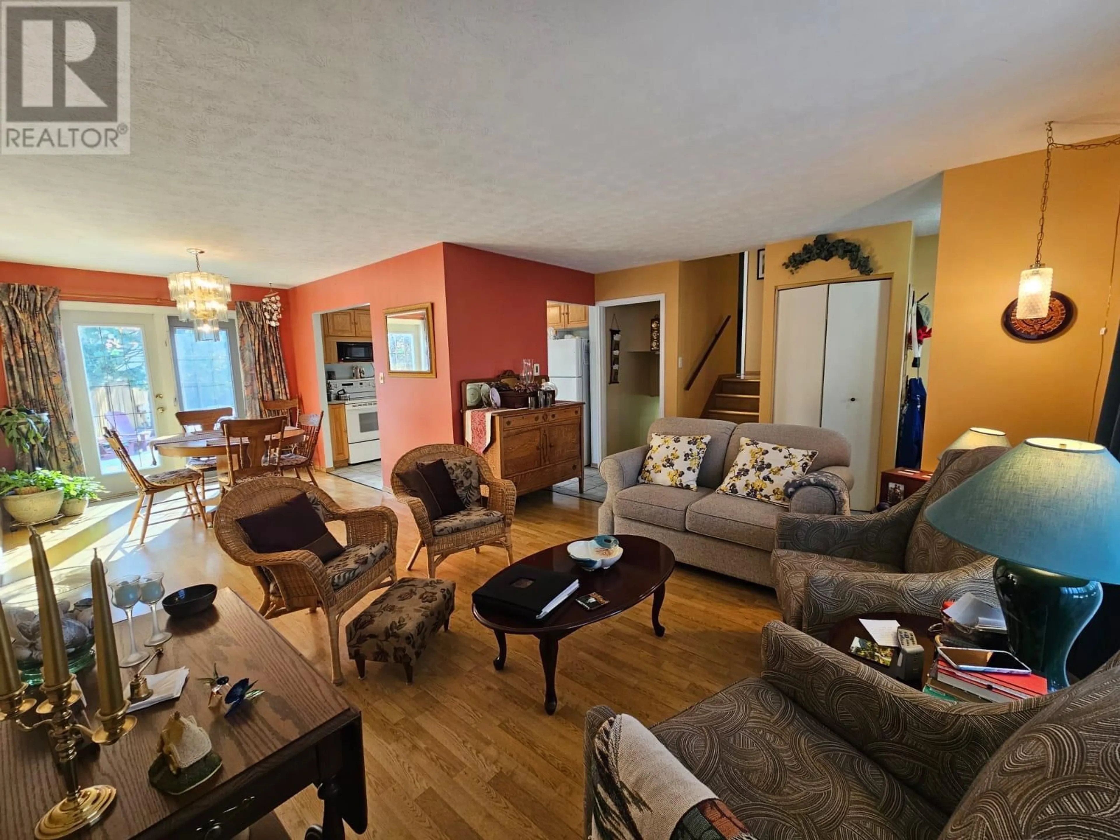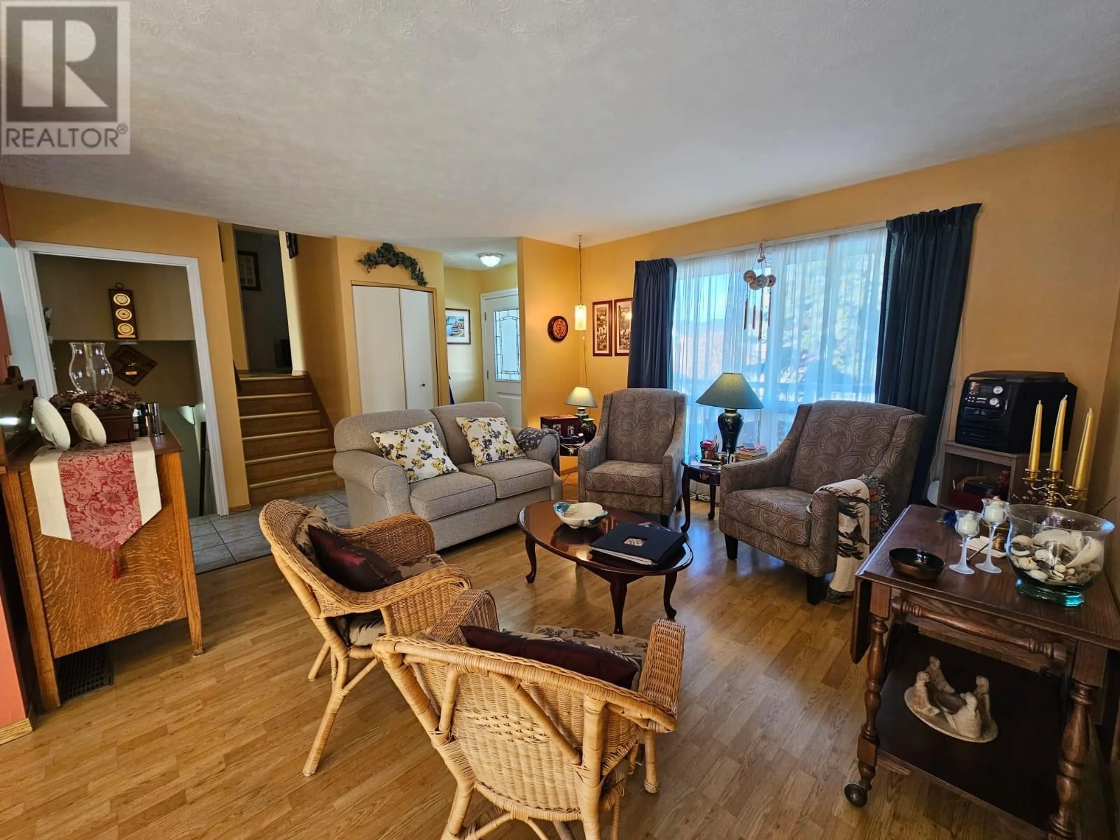111 BULLMOOSE Crescent, Tumbler Ridge, British Columbia V0C2W0
Contact us about this property
Highlights
Estimated ValueThis is the price Wahi expects this property to sell for.
The calculation is powered by our Instant Home Value Estimate, which uses current market and property price trends to estimate your home’s value with a 90% accuracy rate.Not available
Price/Sqft$135/sqft
Est. Mortgage$1,039/mo
Tax Amount ()-
Days On Market27 days
Description
Beautifully maintained 4-level side split offers an inviting 1,785 square feet of interior living space, ideal for families seeking both comfort and style. With four bedrooms and two bathrooms, you'll have ample room for everyone to enjoy. Step through the tiled entry into a kitchen, featuring lovely oak cupboards, some accented with glass that perfectly showcase your finest glassware. Newer countertops add a nice touch, while the adjoining dining area and living room boast upgraded flooring. Imagine entertaining friends and family in this elegant space, with garden doors that open to a delightful deck, perfect for summer barbecues or evening relaxation. The second level offers three generously sized bedrooms, primary bedroom offers access to another deck via garden doors, where you can savor your morning coffee amidst serene views. The third level serves as a cozy family retreat with a wood stove, a 3-piece bath, and a fourth bedroom, providing a perfect guest space or home office. Additional features enhance the home's appeal, including a dedicated cold room, a practical storage shed, a fire pit for unforgettable gatherings, and a water softener. The fenced yard offers privacy and security, making it an ideal space for children and pets to play. Don't miss the opportunity to tour this wonderful property—it’s a place you’ll be proud to call home. Embrace the lifestyle you deserve in this lovingly upgraded residence, ready to welcome a new family. (id:39198)
Property Details
Interior
Features
Second level Floor
Bedroom
8' x 10'4pc Bathroom
Primary Bedroom
13' x 11'Bedroom
8' x 13'Exterior
Features
Parking
Garage spaces 2
Garage type Other
Other parking spaces 0
Total parking spaces 2
Property History
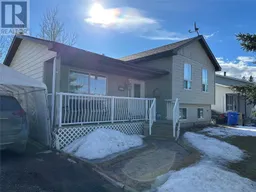 57
57
