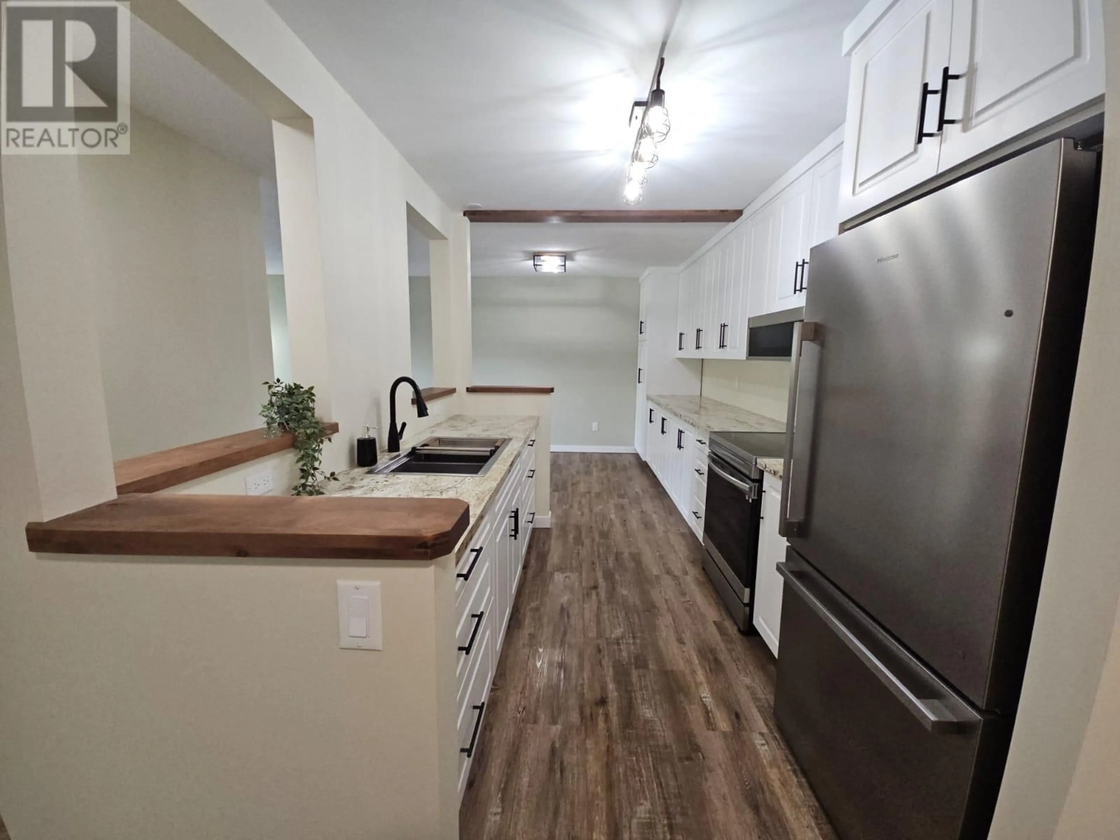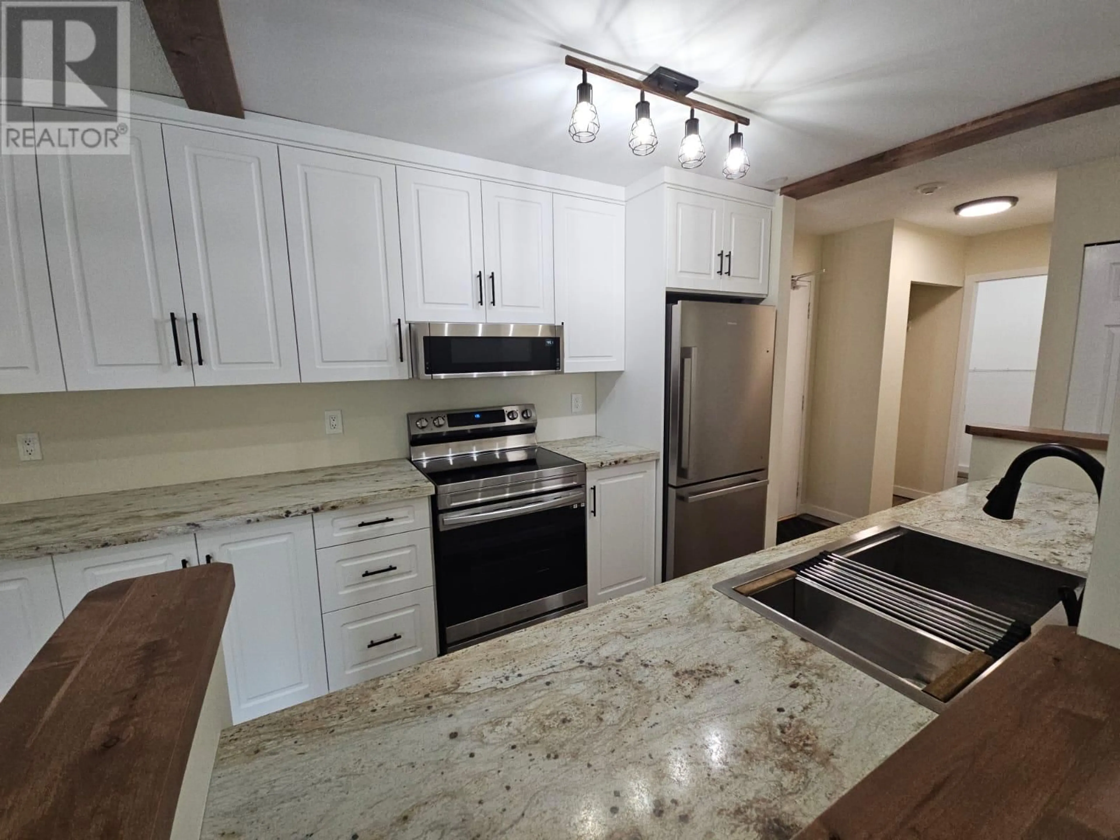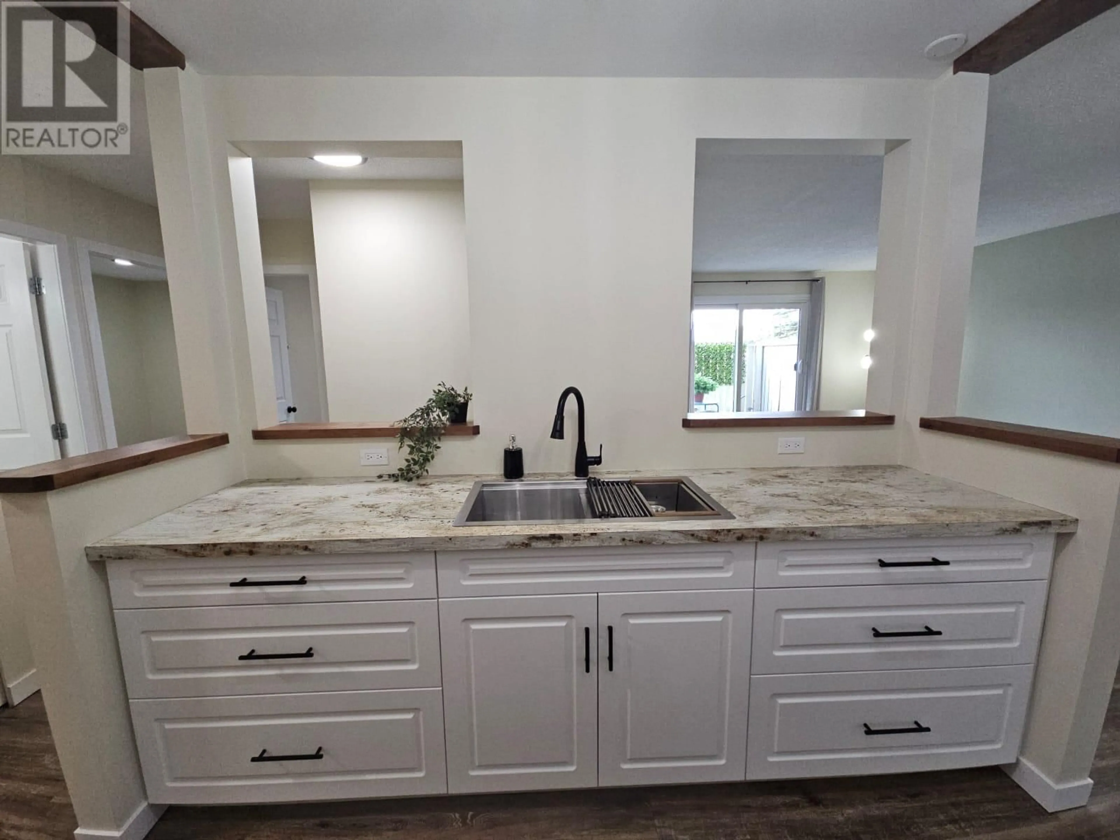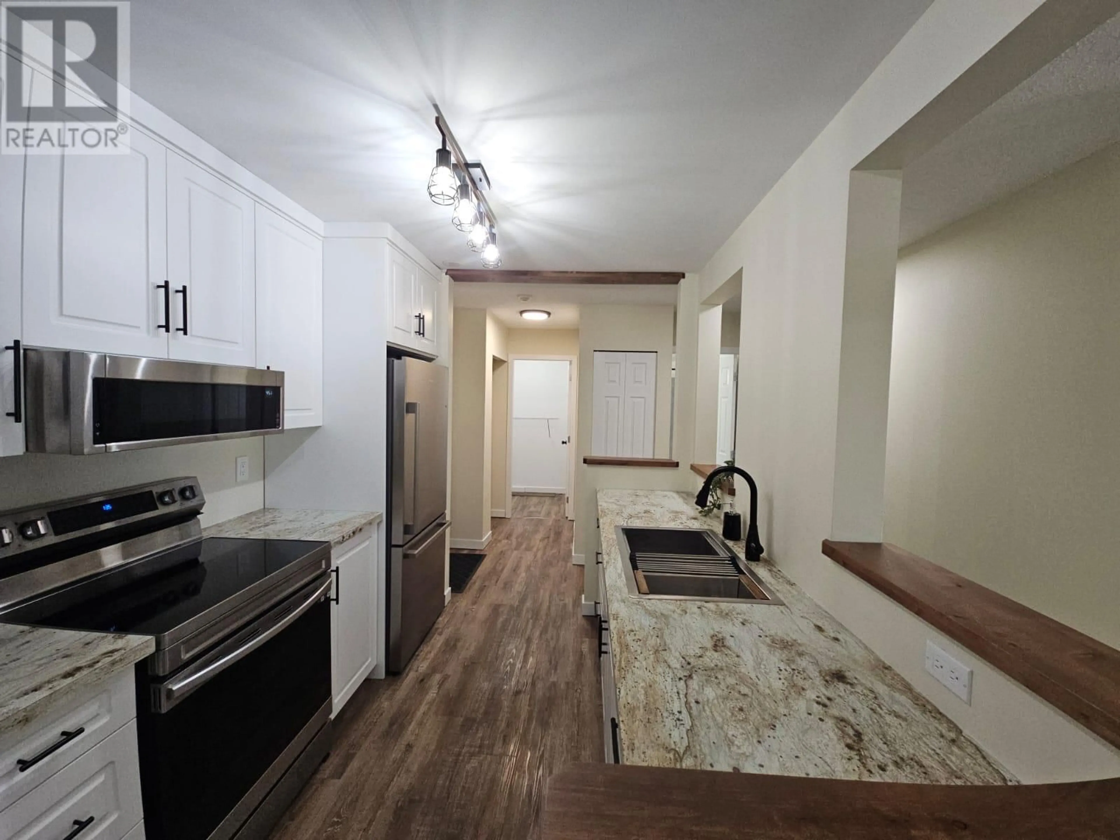110 - 320 NORTHGATE OTHER, Tumbler Ridge, British Columbia V0C2W0
Contact us about this property
Highlights
Estimated valueThis is the price Wahi expects this property to sell for.
The calculation is powered by our Instant Home Value Estimate, which uses current market and property price trends to estimate your home’s value with a 90% accuracy rate.Not available
Price/Sqft$143/sqft
Monthly cost
Open Calculator
Description
Newly listed and priced to sell, this turnkey condo is ready for YOU. Schedule your tour and see why you’ll love where you live. Fully modernized 2-bedroom, 1-bath condo offering 803 sq ft of impeccably upgraded space. From the moment you step inside, quality and class are evident in every detail—luxurious vinyl plank flooring flows throughout, while fresh paint and designer light fixtures create an inviting ambiance. The heart of the home is the custom kitchen, featuring extended cabinetry, stylish countertops, stainless-steel appliances, pot-and-pan drawers with soft-close hardware and a generous pantry. Thoughtful cutouts in the walls maximize natural light and airflow. No expense was spared in this renovation: the bathroom boasts new tiling, bathtub, fixtures, and hardware; all windows and heaters have been upgraded for comfort and efficiency; and the sliding glass doors open to your cozy sunlit retreat. This move-in-ready home blends modern elegance with everyday convenience. (id:39198)
Property Details
Interior
Features
Main level Floor
Living room
11' x 13'4pc Bathroom
Kitchen
9' x 8'Bedroom
8' x 11'Exterior
Parking
Garage spaces -
Garage type -
Total parking spaces 1
Condo Details
Amenities
Laundry - Coin Op
Inclusions
Property History
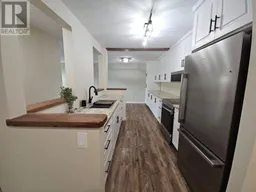 43
43
