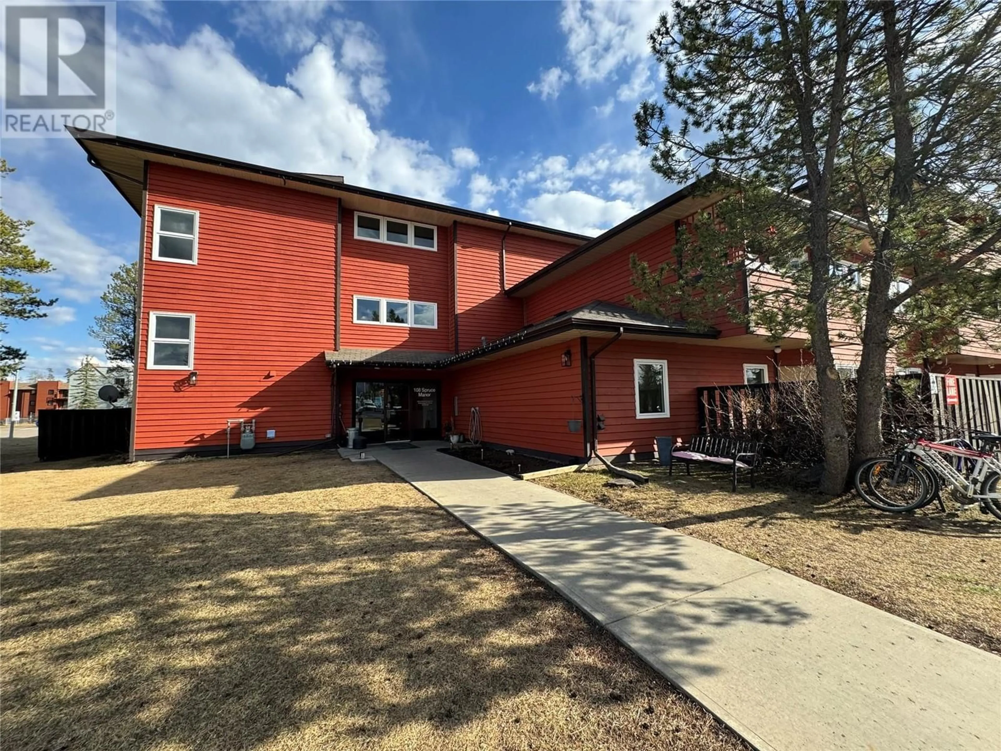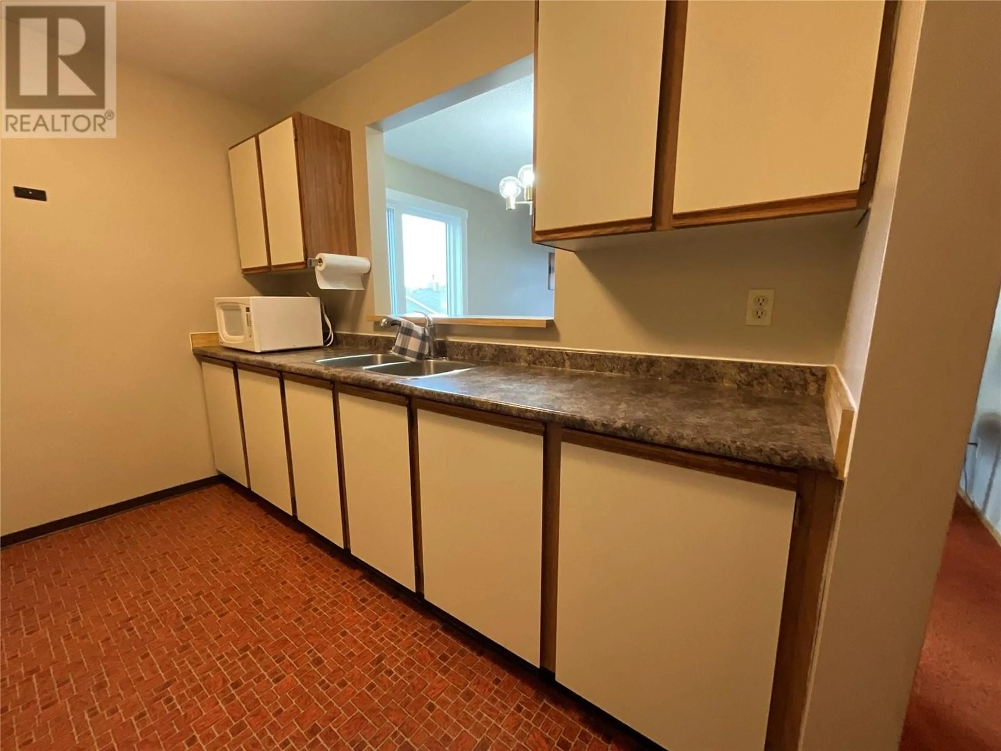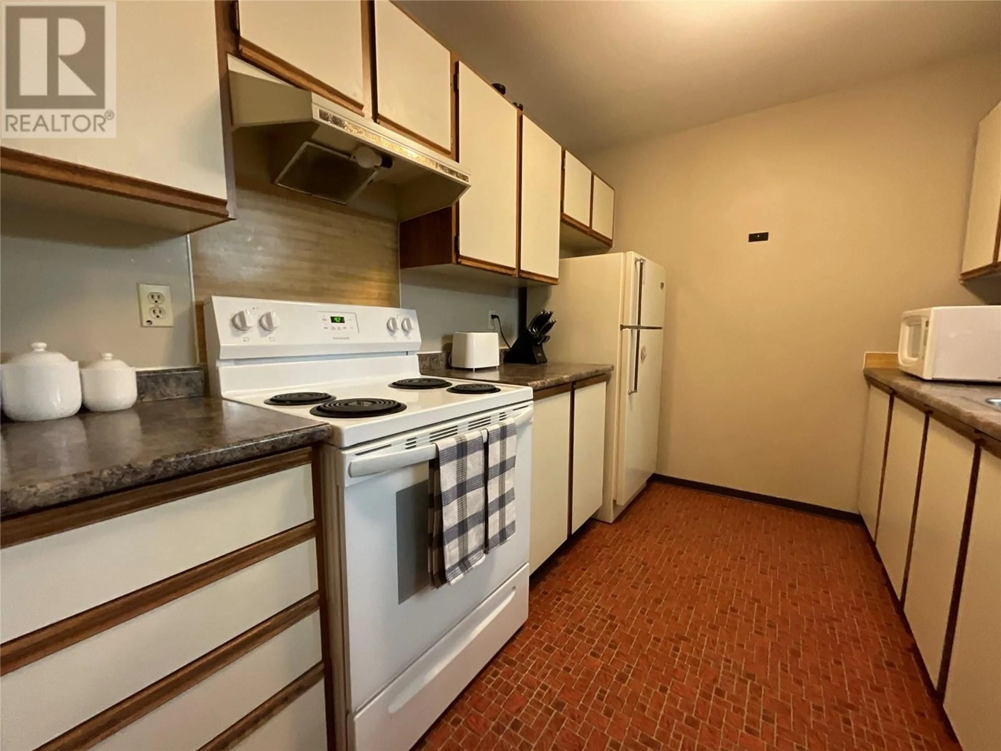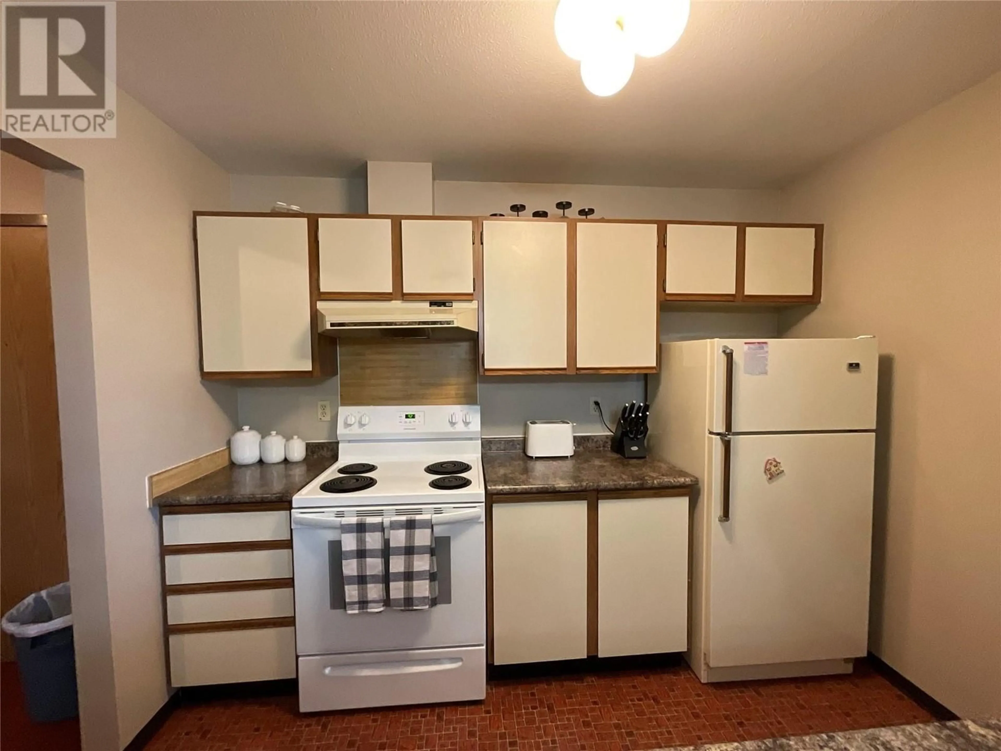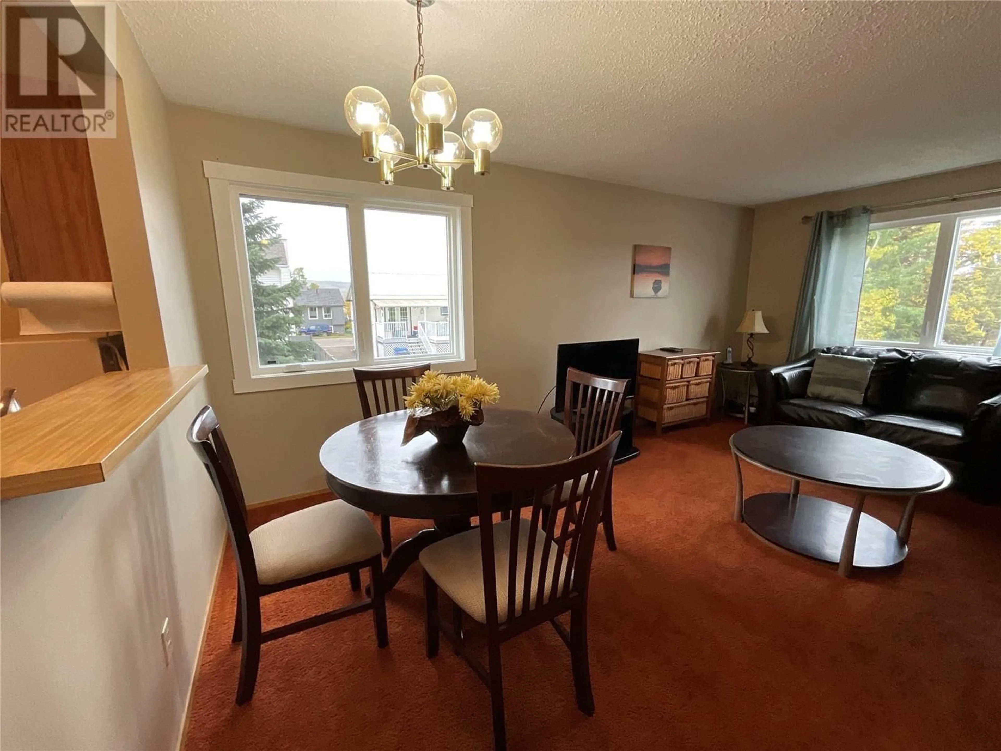218 - 108 SPRUCE AVENUE, Tumbler Ridge, British Columbia V0C2W0
Contact us about this property
Highlights
Estimated valueThis is the price Wahi expects this property to sell for.
The calculation is powered by our Instant Home Value Estimate, which uses current market and property price trends to estimate your home’s value with a 90% accuracy rate.Not available
Price/Sqft$108/sqft
Monthly cost
Open Calculator
Description
IMAGINE living in this delightful second-floor corner unit, just steps away from all the amenities you need! Enjoy an open feel with a convenient kitchen pass-through, perfect for entertaining. New windows in the living room and dining room flood the unit with natural light. Turnkey living since the furniture and housewares are included making your move hassle-free! Enjoy the view, and a breath of fresh air, from your private balcony. This condo boasts a newer stove and updated countertops, all while maintaining its original charm. It's in great shape and ready for you to make it your own! Call your agent today to book a showing. The unit is vacant and quick possession is possible! (id:39198)
Property Details
Interior
Features
Main level Floor
Full bathroom
4'11'' x 7'11''Primary Bedroom
10'6'' x 10'11''Living room
11'10'' x 12'8''Dining room
6'2'' x 10'5''Exterior
Parking
Garage spaces -
Garage type -
Total parking spaces 1
Condo Details
Inclusions
Property History
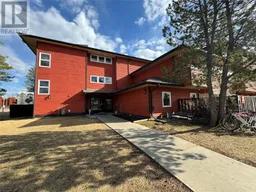 12
12
